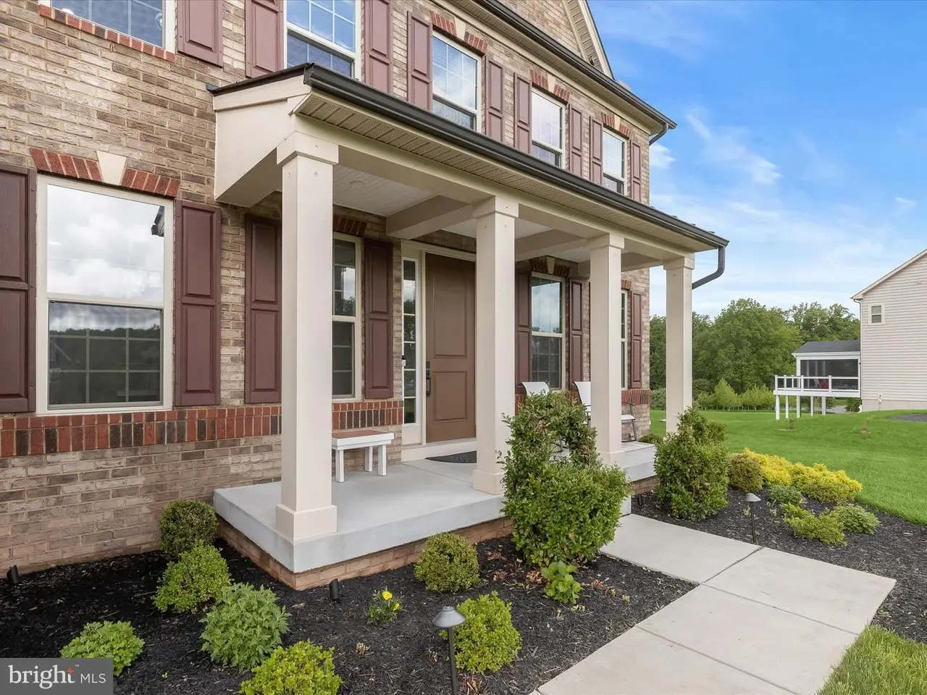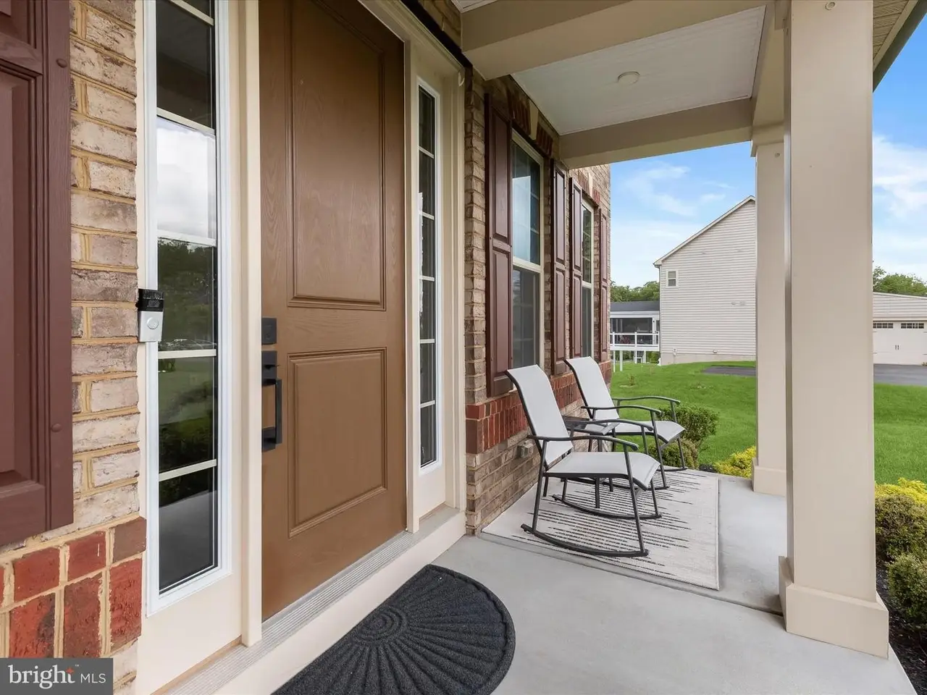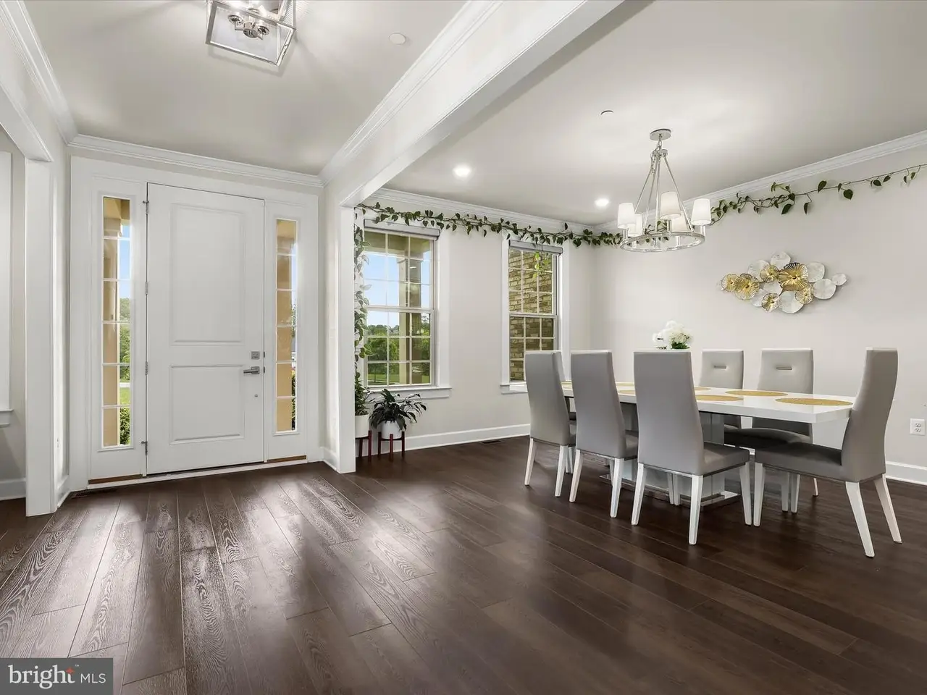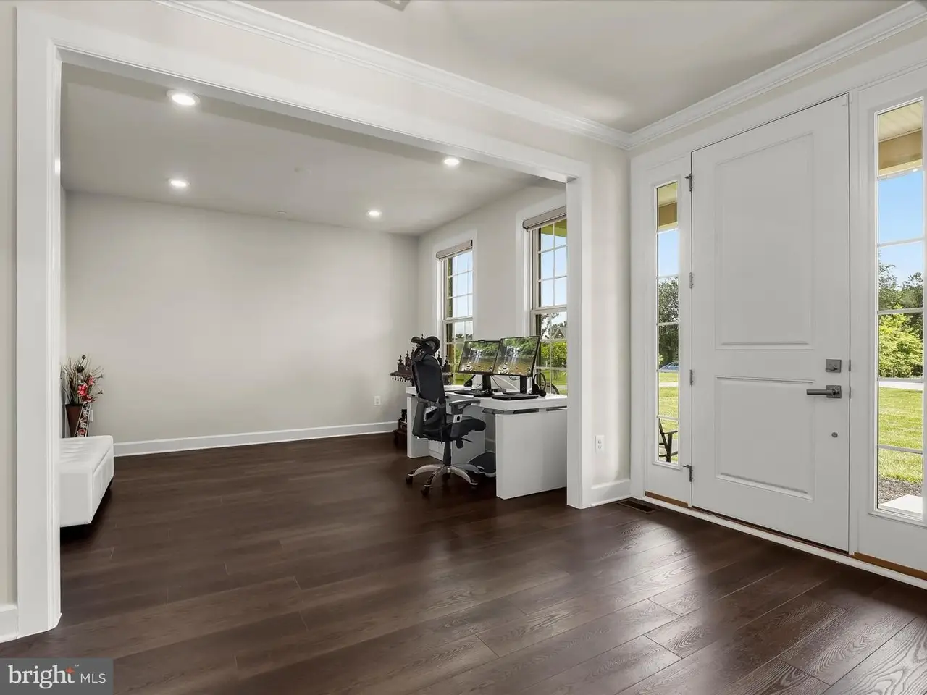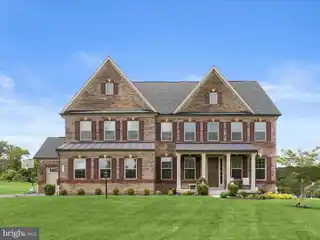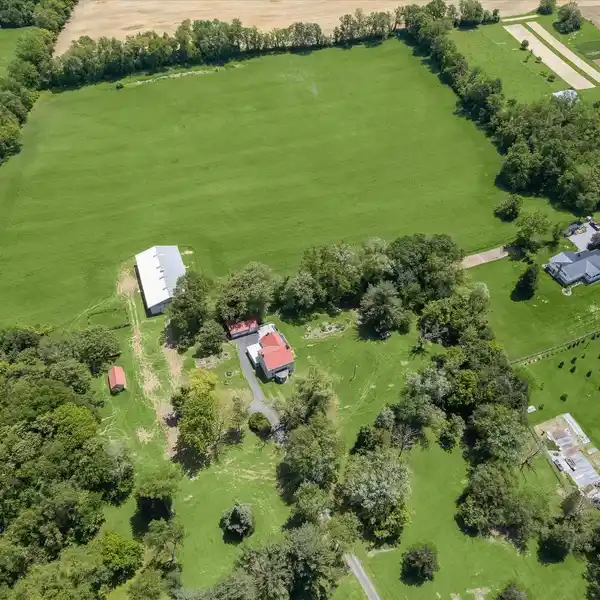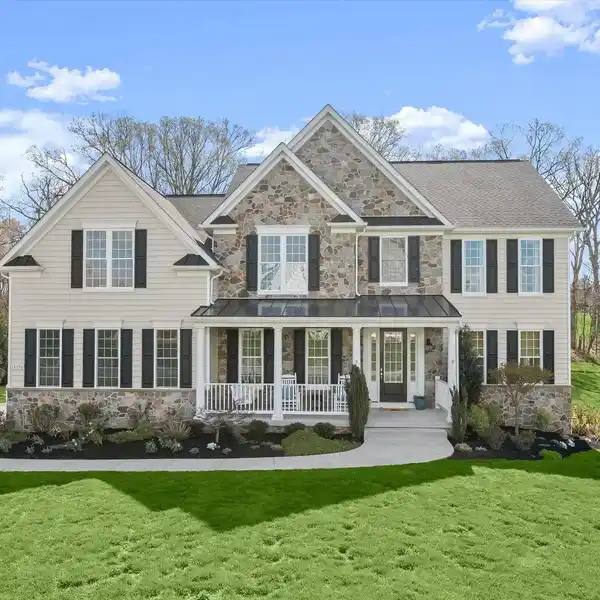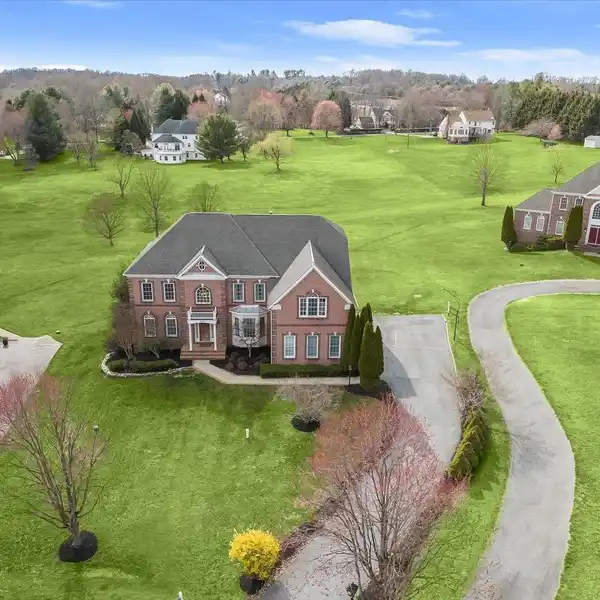Impressive Former Stratford Hall Model Home
In a sought-after Howard County school district, this impressive former NV Stratford Hall model is situated on 1.25 acres with Howard County amenities. This 5-bedroom, 6.5-bath residence offers over 6,100 sq. ft. of refined living space, thoughtfully upgraded with premium finishes and filled with natural light. The main level boasts a spacious great room, a dramatic 2-story family room with coffered ceiling, and an in-law suite with a private full bath. Highlights include upgraded luxury laminate flooring, a mudroom with built-in drop station, gourmet kitchen equipped with stainless steel appliances, quartz countertops, a center island, pendant lighting, walk-in pantry, butler's pantry, and a formal dining room with elegant crown molding. A casual dining area with fireplace opens to a 20' x 12' deck with covered porch, while a brand-new stone patio (added 2023) extends the outdoor entertaining space. Soaring 9'+ ceilings and a classic oak staircase complete the main level. Upstairs, the owner's suite features a tray ceiling, three walk-in closets, and a spa-inspired bath with double vanities, soaking tub, oversized shower, and custom built-in shelving. Three additional bedrooms each include private en-suite baths, which conclude the upper level. Downstairs, the fully finished lower level is designed for entertainment and comfort, featuring a remodeled wet bar (2022), a custom theater room (2022), a full bath, and an 8-ft walk-up with double doors for easy access to outdoor venues. Additional amenities include a laundry room with custom shelving, French doors, ceiling fans, recessed lighting and 36 solar panels with transferable warranty (through 2048). No water or sewer bills (well/septic) and minimal electric costs due to the solar panels. Come home to comfort, quality and endless lifestyle options.
Highlights:
- Upgraded luxury laminate flooring
- Gourmet kitchen with quartz countertops
- Dramatic 2-story family room with coffered ceiling
Highlights:
- Upgraded luxury laminate flooring
- Gourmet kitchen with quartz countertops
- Dramatic 2-story family room with coffered ceiling
- Brand new stone patio (added 2023)
- Owner's suite with spa-inspired bath
- Remodeled wet bar (2022)
- Custom theater room (2022)
- Soaring 9'+ ceilings
- 36 solar panels with transferable warranty (2023)


