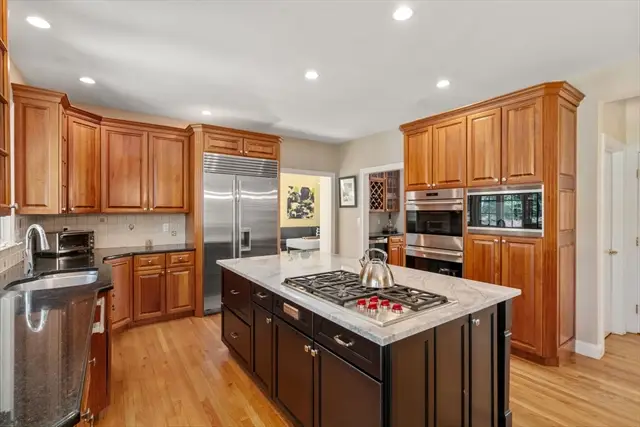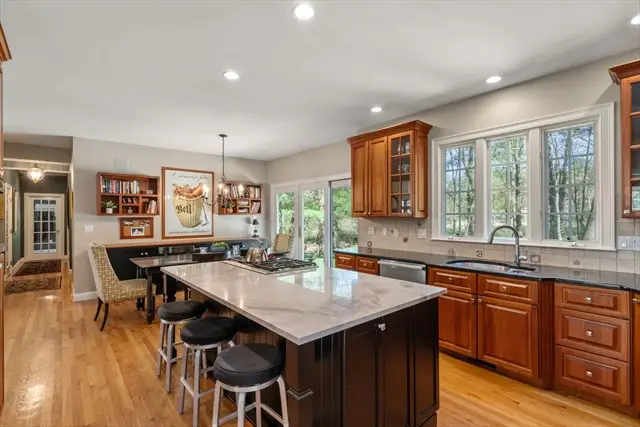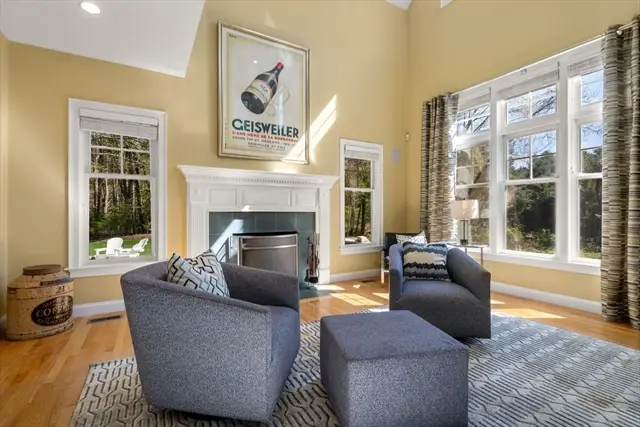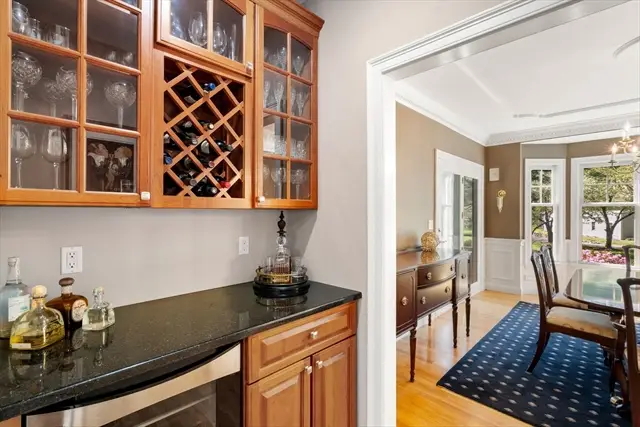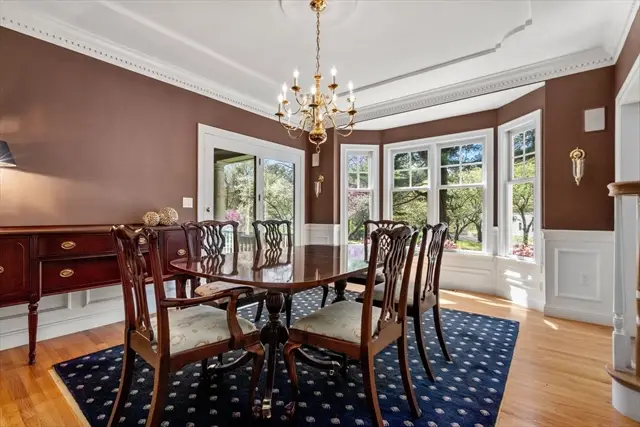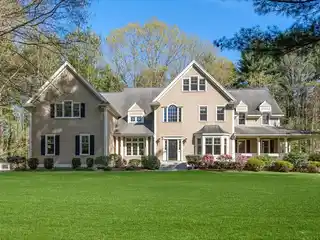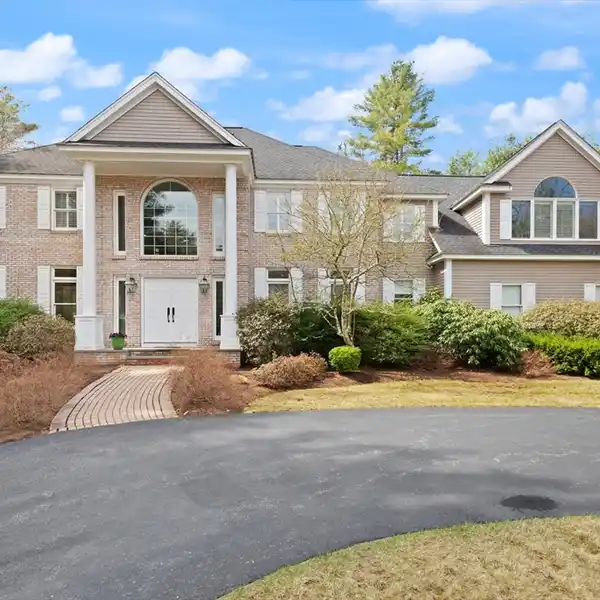Luxurious South Sudbury Colonial Retreat
Meticulously crafted colonial in sought-after South Sudbury with manicured 1.61-acre lot on private drive. The beautiful layout features an impressive kitchen with eating area, island and access to expansive back patio with firepit and hot tub. Kitchen opens to a 2-story sunlit family room with fireplace, built-ins and oversized windows. Walk through bar to dining room with wainscoting, dental molding and ceiling detail plus access to wrap-around porch. Living room, warm wood office and mudroom complete the 1st floor. The grand stair case in foyer leads to expansive 2nd & 3rd fl. Primary suite includes sitting area, walk-in closet, en-suite bathroom with jacuzzi tub. Two generously sized bedrooms, plus oversized bedroom /bonus room and shared bath finish this level. Third floor has private additional bedroom, full bath and walk in storage closet. Lower level includes gym, family room with fireplace, playroom, wine room, wet bar and full bath plus storage area.
Highlights:
- Impressive kitchen with island and expansive back patio
- 2-story sunlit family room with fireplace and oversized windows
- Wrap-around porch with access from dining room
Highlights:
- Impressive kitchen with island and expansive back patio
- 2-story sunlit family room with fireplace and oversized windows
- Wrap-around porch with access from dining room
- Primary suite with sitting area and en-suite bathroom
- Gym, family room with fireplace, and playroom in lower level

