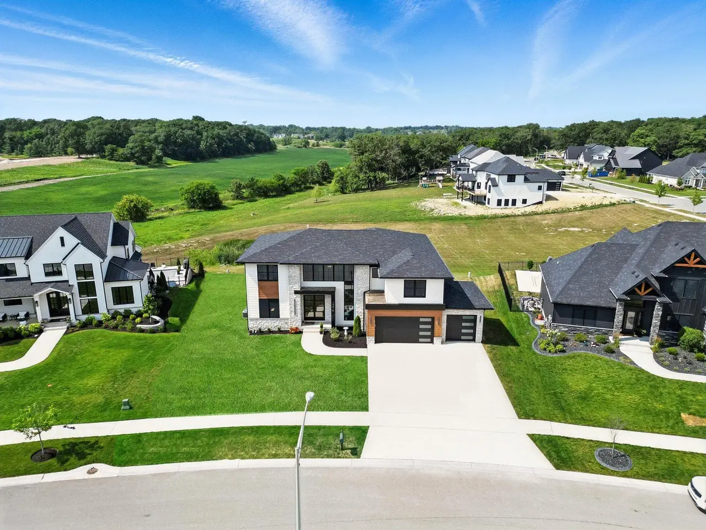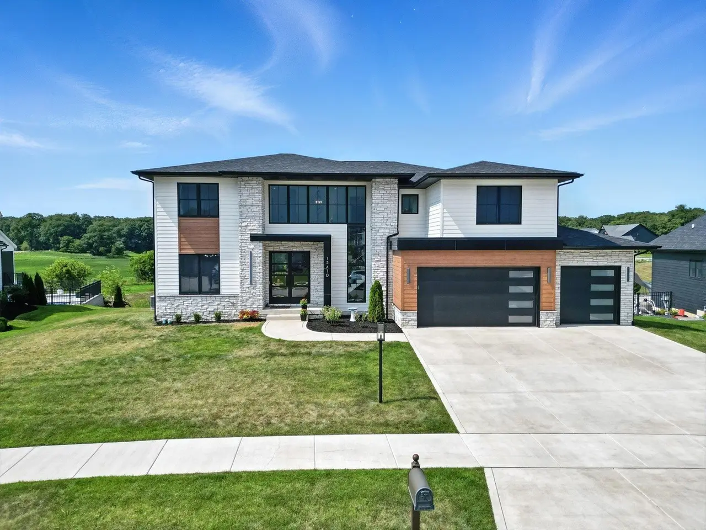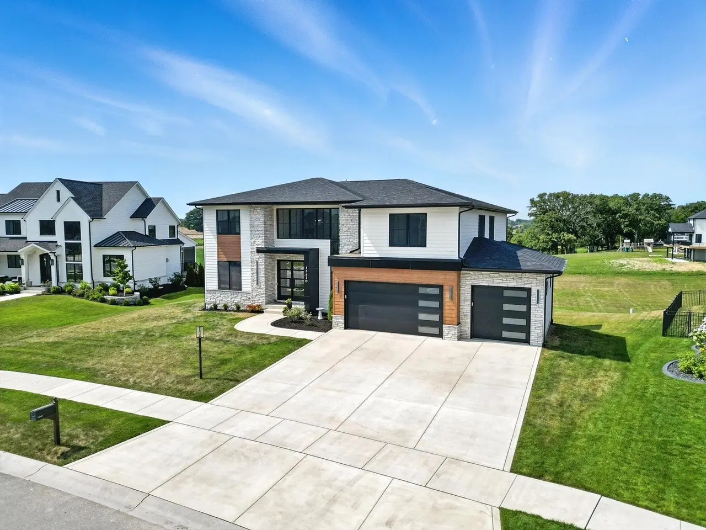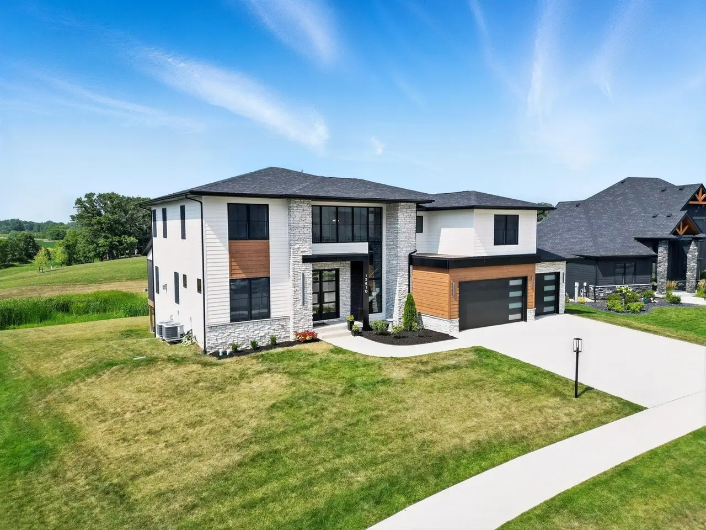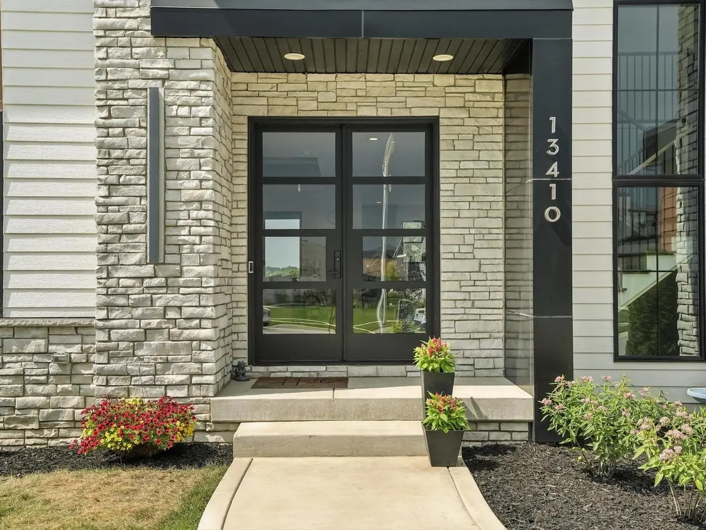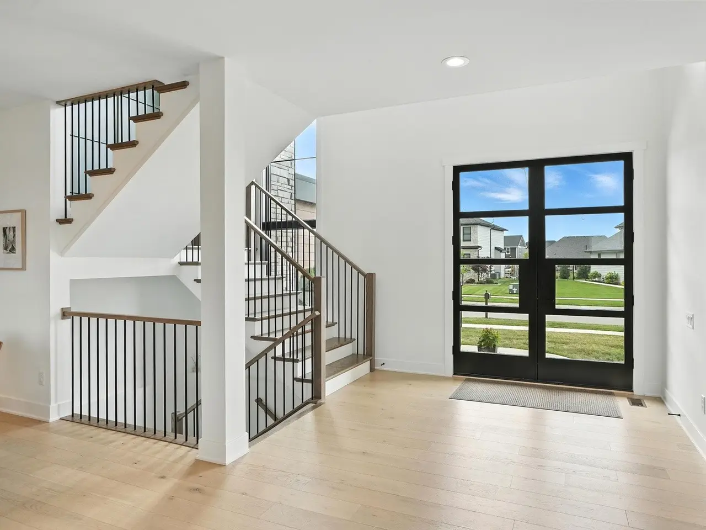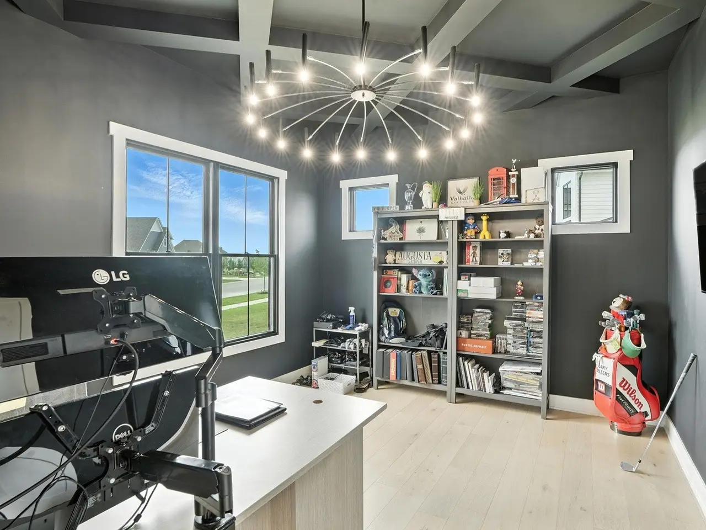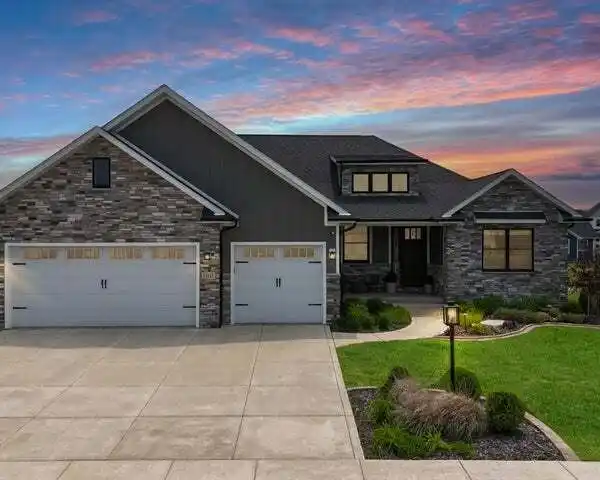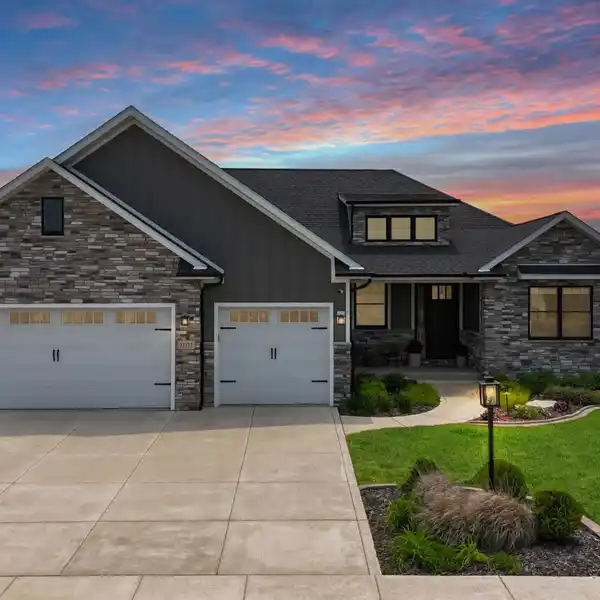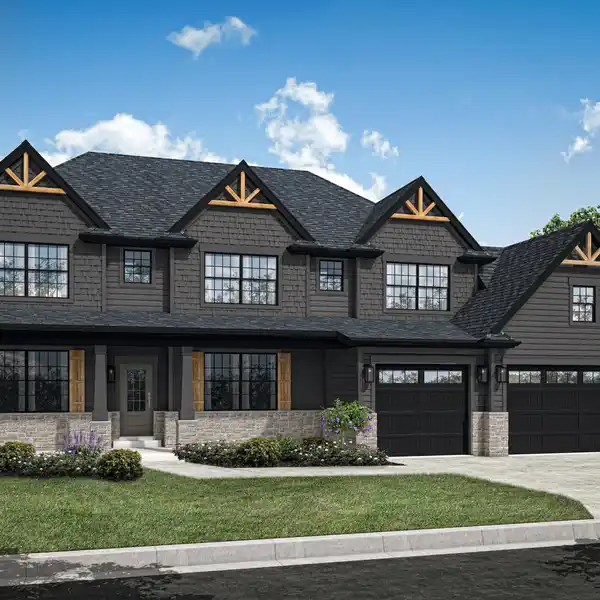Thoughtfully Designed Custom Home
13410 Camas Dr, Saint John, Indiana, 46373, USA
Listed by: Renee Egnatz | McColly Real Estate
Discover a rare opportunity in The Preserve with this 5-6 bedroom, custom-built two-story home that combines luxury, privacy, and versatility. Backing to peaceful meadow views with no rear neighbors, this home offers a tranquil retreat in a sought-after, family-friendly neighborhood. The heart of the home is the chef's kitchen, featuring high-end, fully integrated appliances- including refrigerator and dishwasher seamlessly concealed within the custom cabinetry-and a hidden walk-in pantry tucked discreetly behind cabinet doors. The kitchen flows into a spacious living area with soaring ceilings, a fireplace, and serene views of the meadow, while the adjacent screened-in porch is perfect for enjoying both sunrise and sunset. Thoughtfully designed for every stage of life, the home includes a Full related living suite with kitchenette, washer/dryer, and walk-in closet, a First-floor office for private workspace, a Luxurious Owner's Suite upstairs with sweeping views, a Bonus room & second-floor laundry for added convenience. Additional highlights include zoned HVAC for comfort, a 3-car attached garage with epoxy flooring, and an unfinished walk-out basement with 9-foot ceilings, rough-in for an additional bathroom, and flexible space ideal for a golf simulator, theater, or future living area. With custom craftsmanship, premium finishes, and unmatched views, this home offers more than new construction - it offers the best of The Preserve. Schedule your private showing today and experience the difference.
Highlights:
Custom cabinetry
Zoned heating and cooling
Screened-in porch
Listed by Renee Egnatz | McColly Real Estate
Highlights:
Custom cabinetry
Zoned heating and cooling
Screened-in porch
Related living suite
Huge walk-in pantry
Main laundry near Owner's Suite
9-foot ceilings in basement
Golf simulator space
