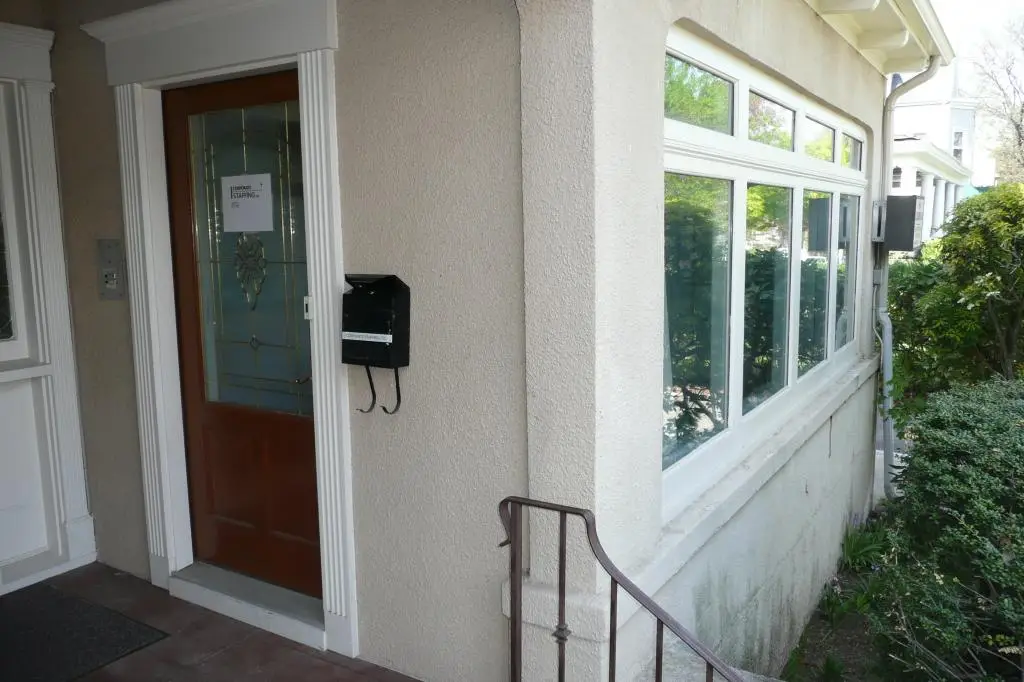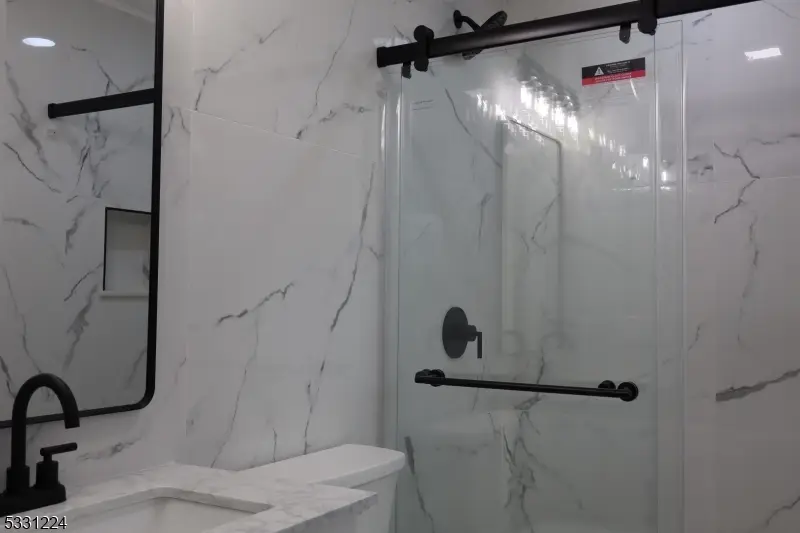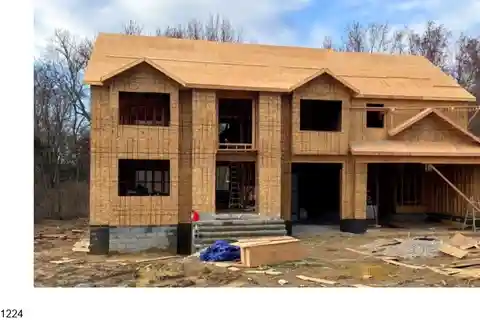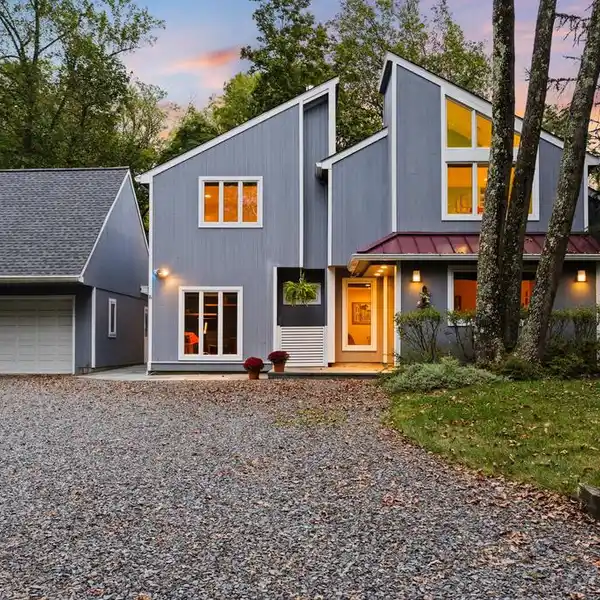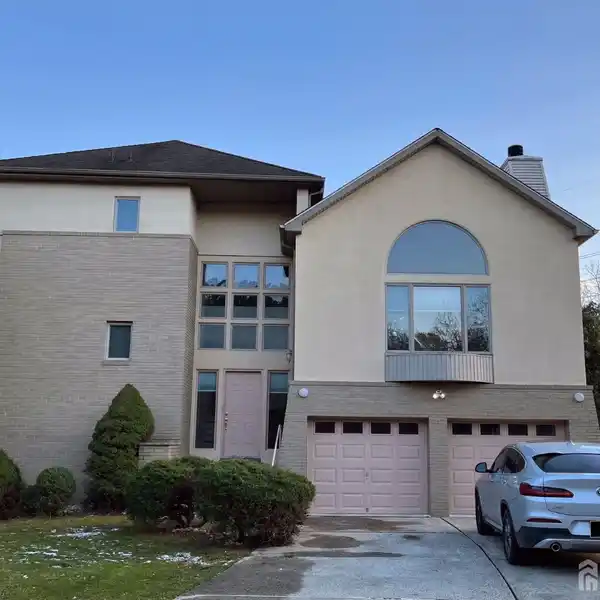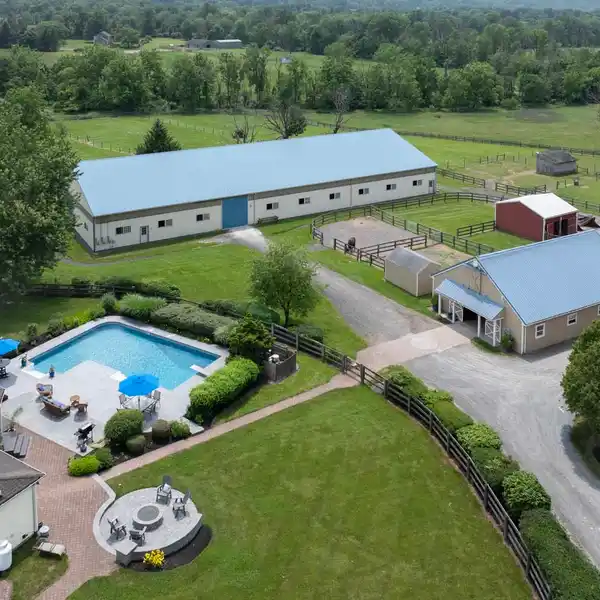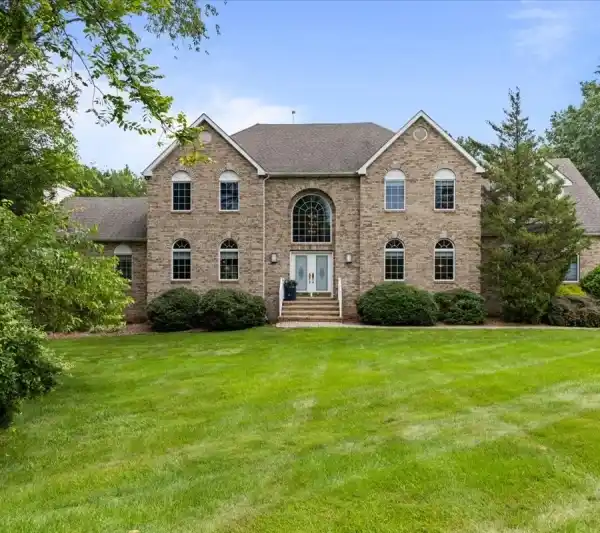Residential
836 Ridge Road, South Brunswick Township, New Jersey, 08852, USA
Listed by: Safiyya Khan Walli | Weichert Realtors
New Construction Presently being Buit.Introducing 836 Ridge Rd, a brand-new luxury residence crafted to redefine modern living. This 5-bedroom, 4-bathroom home combines impeccable design with top-of-the-line finishes, offering an unparalleled lifestyle for discerning buyers.As you step inside, you're greeted by a grand foyer that sets the tone for the home's sophisticated design. The main level boasts a thoughtfully designed open floor plan, seamlessly connecting the formal dining room, spacious living areas, and a bright, inviting family room. At the heart of the home is a chef's kitchen, featuring 42-inch countertops, custom cabinetry, a large center island, and premium stainless steel appliances perfect for entertaining or everyday gatherings.The second level offers a serene primary suite with a walk-in closet and a spa-inspired en-suite bathroom, complete with dual vanities, a soaking tub, and a glass-enclosed shower. Four additional bedrooms provide flexibility for guest accommodations, or a home office.Outdoors, a rear deck overlooks the private backyard, ideal for relaxing or hosting. The 2-car garage adds convenience, while the home's energy-efficient design ensures long-term comfort.Perfectly located near top-rated schools, upscale shopping, dining, and commuter routes, this home offers both prestige and practicality. Experience the perfect blend of style and substance schedule your private tour today!
Highlights:
Custom cabinetry
Chef's kitchen with premium appliances
Spa-inspired en-suite bathroom
Listed by Safiyya Khan Walli | Weichert Realtors
Highlights:
Custom cabinetry
Chef's kitchen with premium appliances
Spa-inspired en-suite bathroom
Private backyard with rear deck
Energy-efficient design
Serene primary suite with walk-in closet
Open floor plan
Grand foyer
Dual vanities in bathroom


