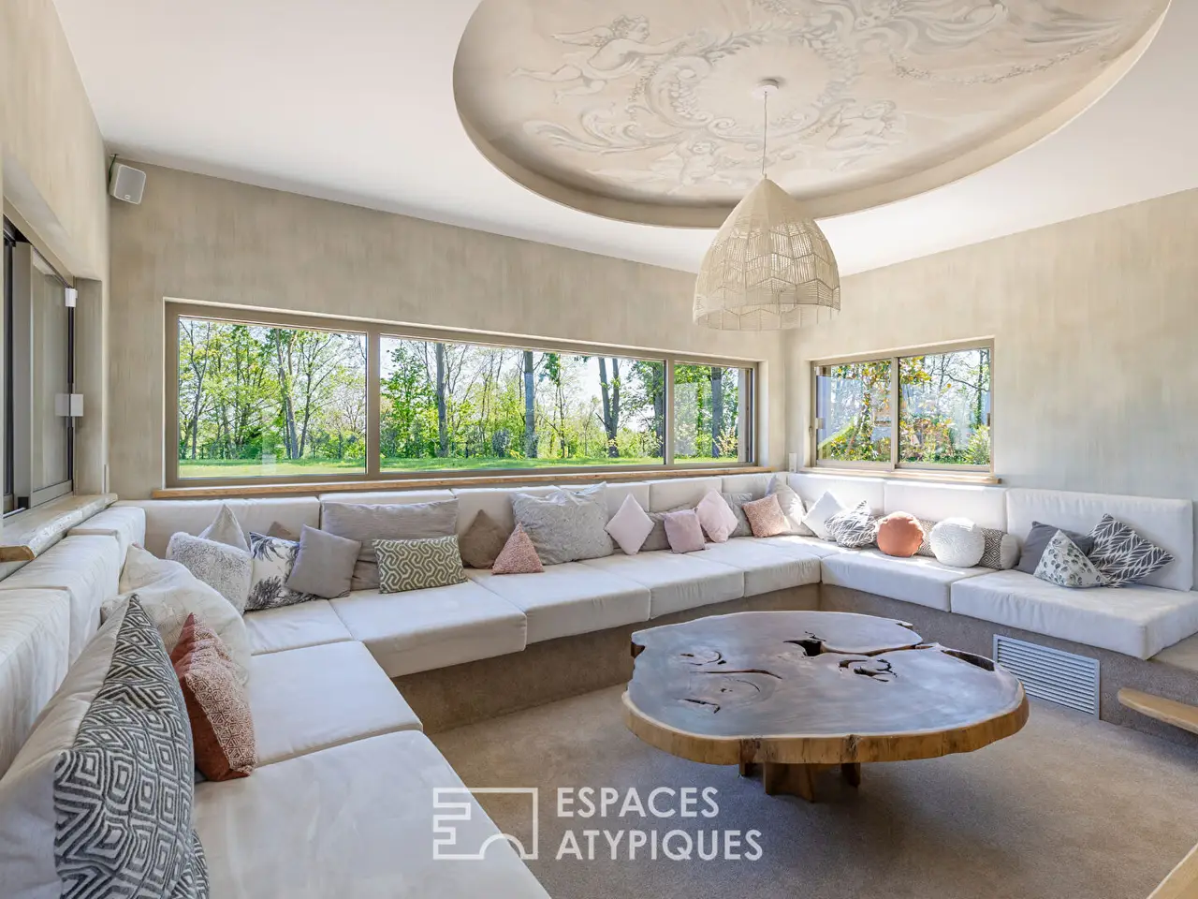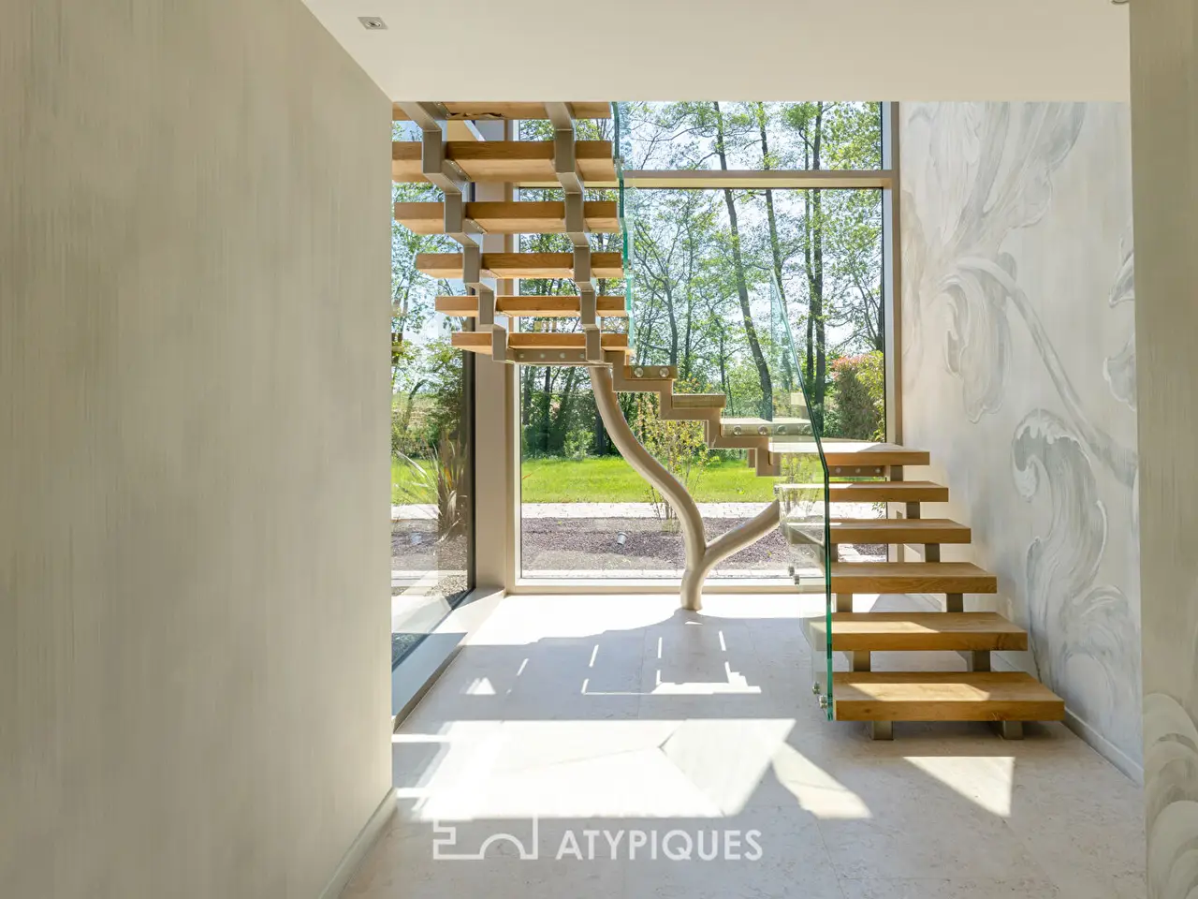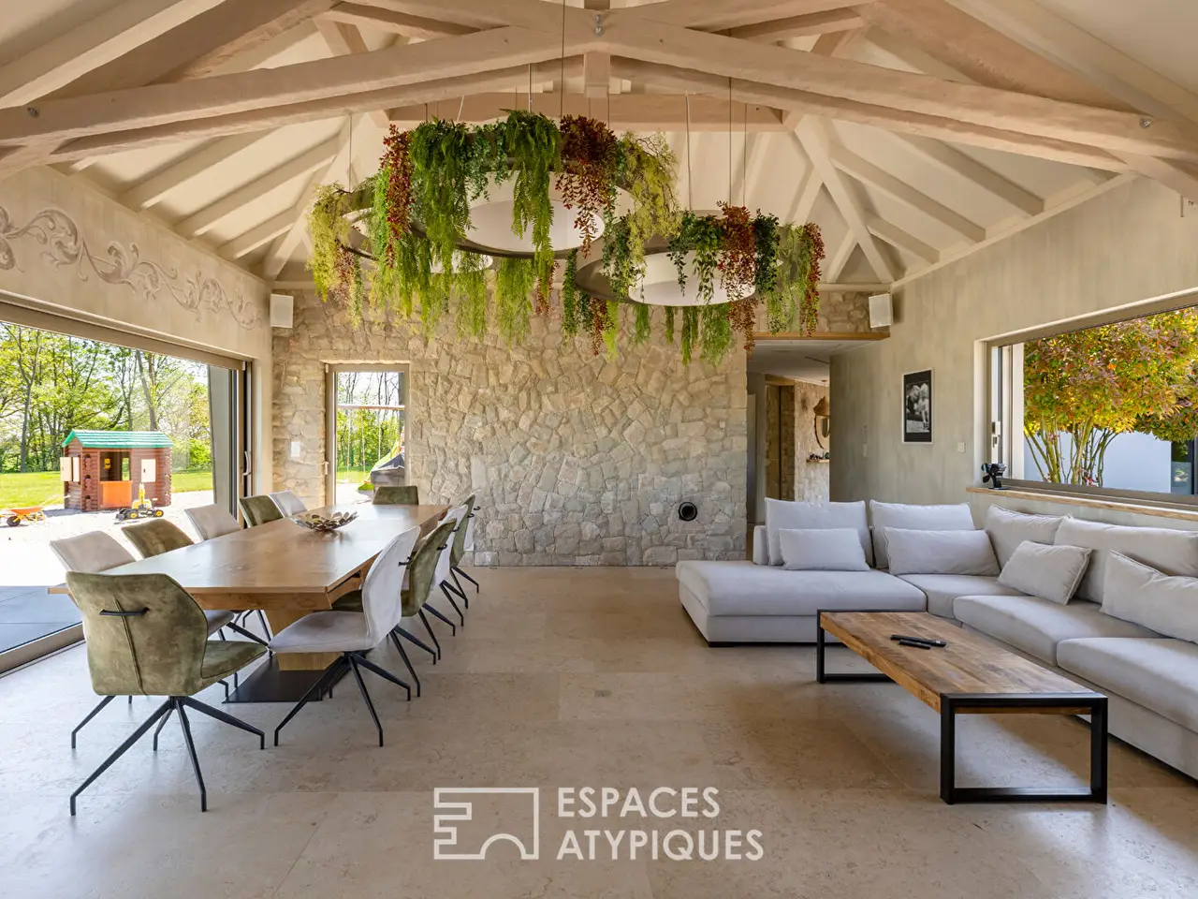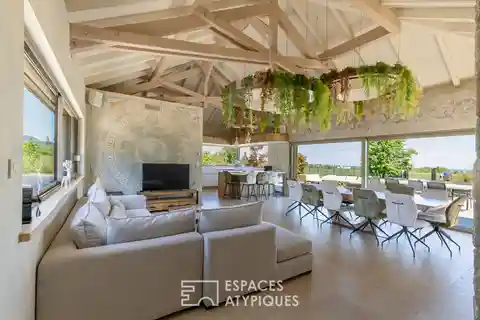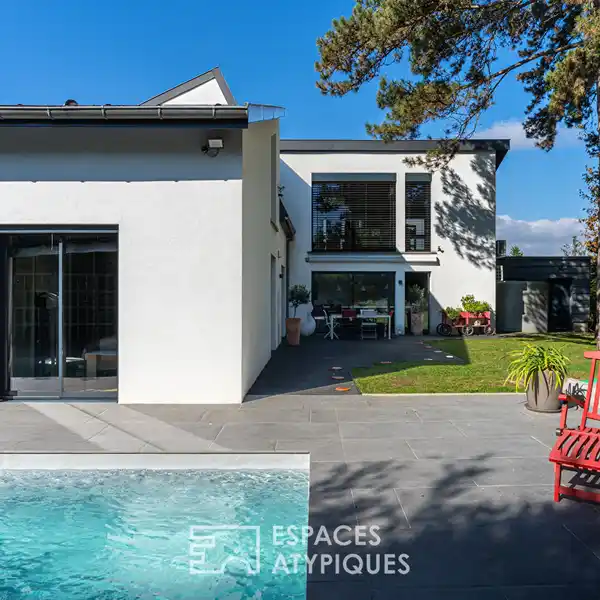Contemporary Home Surrounded by Vineyards
USD $1,927,744
Soultz Haut Rhin, France
Listed by: Espaces Atypiques
This 222 m2 contemporary house, built in 2023 on almost one hectare of fully-enclosed grounds in the immediate vicinity of Guebwiller in the heart of a green setting between fields and vines, embodies the perfect blend of architectural elegance, top-of-the-range features and unspoilt nature. Set away from all residential development, it enjoys a privileged, quiet and confidential location, yet remains close to amenities, schools and major roads.The entrance to the estate is through a majestic gate framed by stone columns, underlining the unique character of the property. Its vast terrace, jacuzzi, high-quality landscaping and eco-friendly design make this an exceptional property.The light-filled, carefully designed interior features a 75 m2 living room bathed in light thanks to its large picture windows. The open-plan kitchen, fully equipped with top-of-the-range Gaggenau appliances, features a rare layout: two dishwashers, three ovens, a built-in wok, a wine cellar and plenty of storage space integrated into bespoke oak units. The dining room and small adjoining lounge offer a convivial atmosphere, enhanced by a mural created by a renowned artist, which can also be seen in the bedrooms upstairs. The ground-level master suite has direct access to the outdoor jacuzzi, as well as a refined bathroom with double shower, bath, double washbasin unit and a vast dressing room. A multimedia room, storeroom and utility room complete this level.Access to the first floor is via a wooden staircase that leads through a spectacular space with impressive glazed surfaces, bathing the corridors in natural light. There are two cosy bedrooms with parquet flooring, each with its own shower room, and attic space that could be converted into a study or guest bedroom.The carefully planted and fully fenced grounds include a carport, a children's play area and uninterrupted views of the surrounding countryside.The house is self-sufficient in water thanks to an underground catchment and treatment system, ensuring a completely independent domestic supply. A heat pump with underfloor heating, a wood-burning stove and an air conditioning system ensure optimum comfort all year round.With its unique setting in the heart of nature, monumental entrance, artistic frescoes, light-filled rooms, noble materials and top-quality fixtures and fittings, this property offers a rare living experience, combining architectural inspiration with absolute serenity. A resolutely atypical property, designed for lovers of art and space.Schools 15 minutes' walk, 10 minutes by bike, 5 minutes by carMotorway 20 minutes' driveBasel/Mulhouse airport 40 minutes' driveREF. 1632Additional information* 6 rooms* 3 bedrooms* 1 bathroom* 2 shower rooms* 2 floors in the building* Outdoor space : 9995 SQM* Parking : 6 parking spaces* Property tax : 1 501 €Energy Performance CertificatePrimary energy consumptionb : 85 kWh/m2.yearHigh performance housing*A*85kWh/m2.year2*kg CO2/m2.yearB*C*D*E*F*GExtremely poor housing performance* Of which greenhouse gas emissionsa : 2 kg CO2/m2.yearLow CO2 emissions*2kg CO2/m2.yearA*B*C*D*E*F*GVery high CO2 emissionsEstimated average annual energy costs for standard use, indexed to specific years 2021, 2022, 2023 : between 1310 € and 1850 € Subscription IncludedAgency feesThe fees include VAT and are payable by the vendorMediatorMediation Franchise-Consommateurswww.mediation-franchise.com29 Boulevar
Highlights:
Stone columns gate
High-quality Gaggenau kitchen appliances
Open-plan layout with picture windows
Contact Agent | Espaces Atypiques
Highlights:
Stone columns gate
High-quality Gaggenau kitchen appliances
Open-plan layout with picture windows
Refined master suite with outdoor jacuzzi
Glazed surfaces bathing in natural light
Self-sufficient in water with underground catchment system
Wood-burning stove and underfloor heating
Carefully planted and fenced grounds
Artistic frescoes in various rooms
Monumental entrance with unique character



