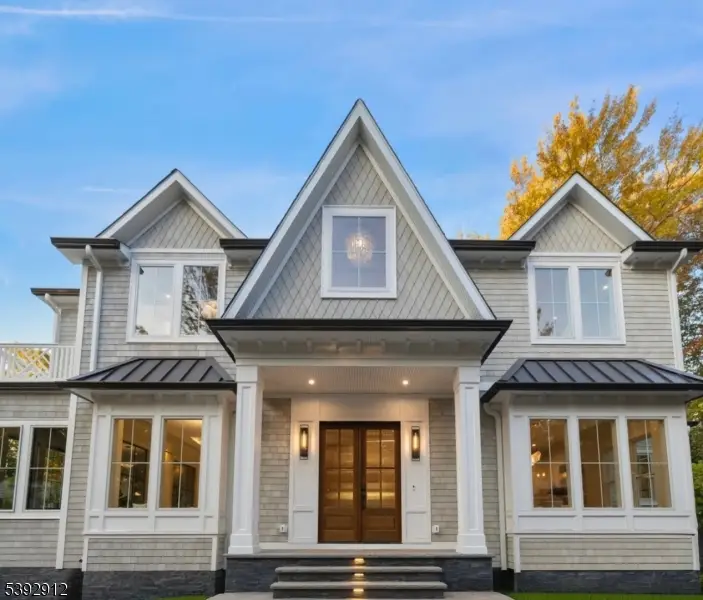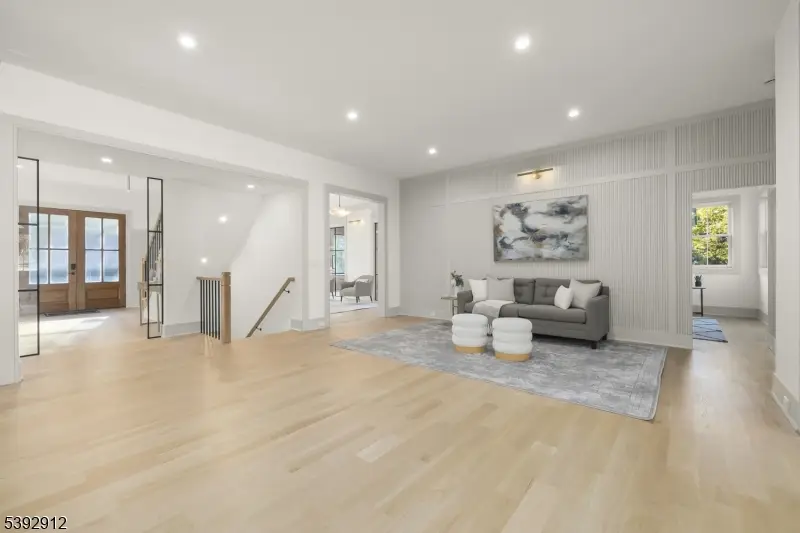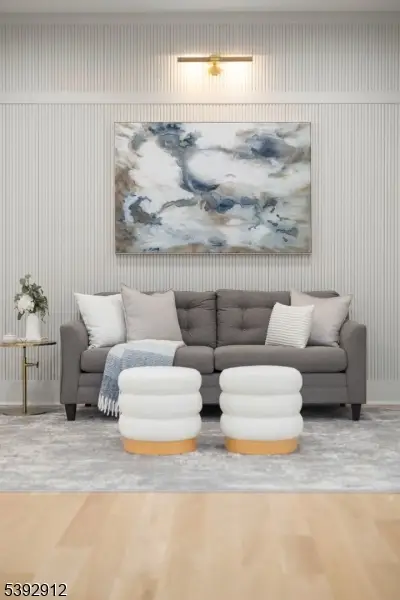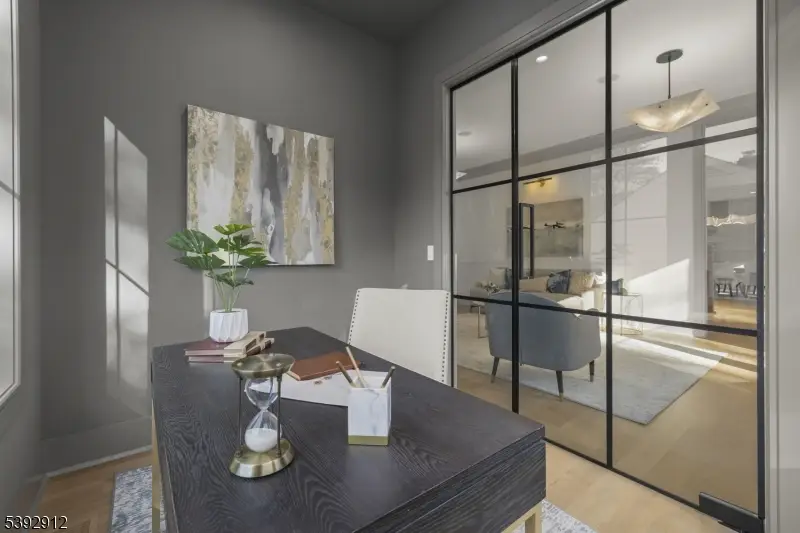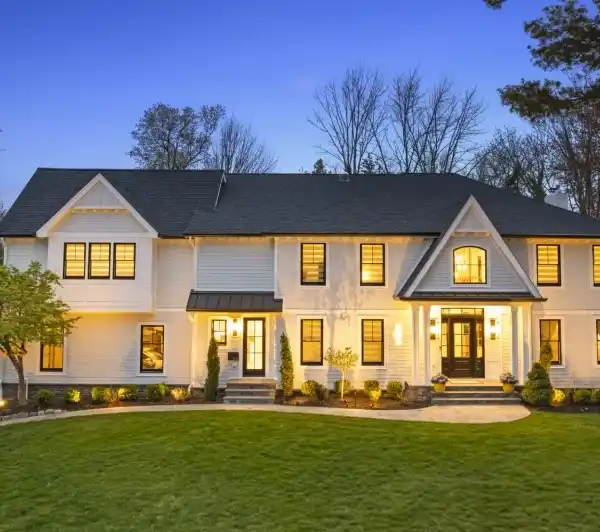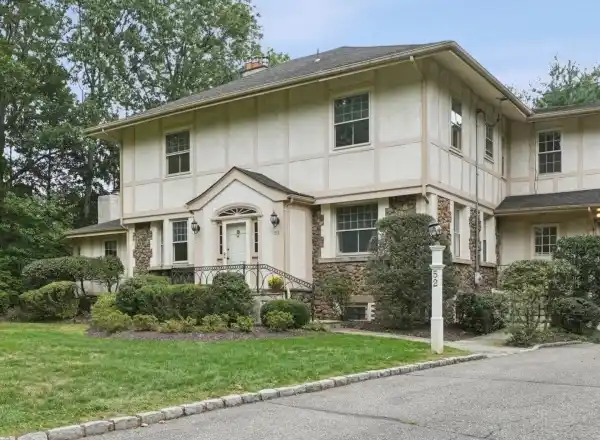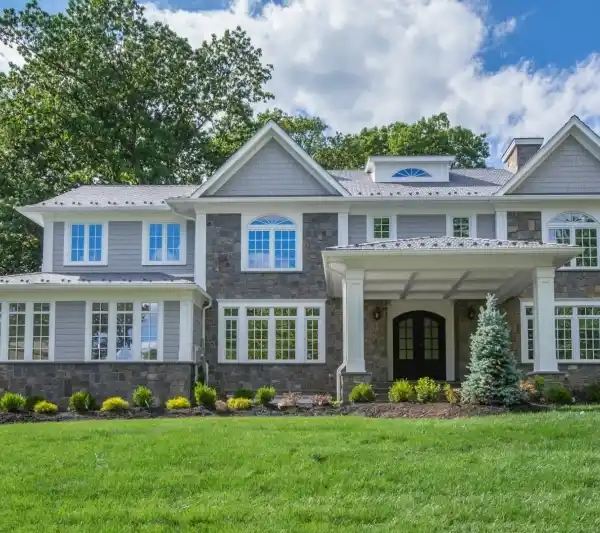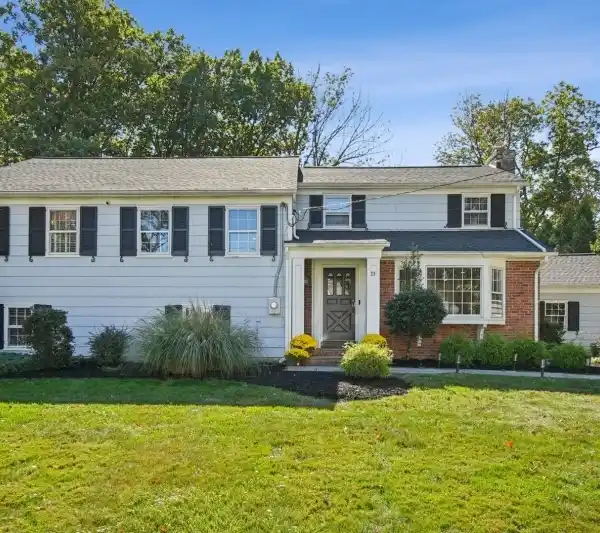More Than a Home- an Experience
24 Seminole Way, Millburn, New Jersey, 07078, USA
Listed by: Richa Garg | Weichert Realtors
Welcome to a residence where design, craftsmanship, and innovation converge to create an extraordinary living experience. Every detail of this newly built Short Hills masterpiece reflects timeless architecture, curated interiors, and a lifestyle defined by comfort and sophistication. A Vision Brought to Life Designed by Thomas Baio Architect, with interiors by Talberg Design and engineering by Casey & Keller, this home stands as a benchmark for thoughtful construction and refined aesthetics. A 10” poured-concrete foundation anchors the home in strength, while dramatic ceiling heights — 10’ on the lower and main levels, soaring up to 14’ on the second — add light, air, and grandeur throughout. Artistry in Every Detail With seven en-suite bedrooms and ten baths, the layout offers generous proportions for family and guests alike. Natural light streams through Andersen windows, accenting a palette of white-oak flooring, bespoke millwork, and herringbone patterns that blend classic design with a modern edge. Smart, Seamless Living Lutron light switches with sleek screw-less plates, designer fixtures, and layered accent lighting elevate every room. Integrated smart-home technology—including built-in speakers, Wi-Fi extenders, and camera pre-wiring—ensures comfort and control are always at your fingertips. The Heart of the Home A culinary showpiece, the gourmet kitchen features a 48” Wolf gas range, dual 36” paneled Sub-Zero refrigerator and freezer, a custom walnut island, and solid wood, ceiling-height cabinetry. The adjoining walk-in pantry and prep kitchen provide a second dishwasher, dual ovens and elegant built-ins for effortless entertaining. Two bar areas—one on the main level and another in the lower level with their own beverage/wine fridges and Bosch dishwashers—invite gatherings that flow seamlessly from day to evening. Private Primary Retreat The serene primary suite offers a tray-ceiling design with its exquisite chandelier, cove lighting, gas fireplace, and private balcony. Dual skylit walk-in closets, a marble-clad bath with radiant floors, an oversized soaking tub, a private balcony, skylight, and a custom reeded walnut vanity with reed paneling evoke the indulgence of a five-star spa. Entertaining & Everyday Luxury On the lower level, discover a wine room, guest suite, pre-wired home-theater space, oversized rec-room, a wet bar, and heated mudroom floors that make daily living harmonious and effortless. A three-car garage with EV-ready outlets and epoxy flooring extends this commitment to function and finesse. The Outdoors, Reimagined Set on beautifully landscaped grounds, the home’s bluestone patio, covered front porch, and cabana powder room create the perfect backdrop for alfresco entertaining. Approved pool plans allow for seamless future expansion of your outdoor oasis. Built for Today and Tomorrow From new underground utilities and 4-zone high-efficiency HVAC to generator and elevator readiness, every system is designed for longevity and convenience. 24 Seminole Way — where architecture meets artistry, and everyday living feels like a curated experience.
Highlights:
Herringbone white-oak floors
Reeded wall and millwork accents
Custom walnut island in chef's kitchen
Listed by Richa Garg | Weichert Realtors
Highlights:
Herringbone white-oak floors
Reeded wall and millwork accents
Custom walnut island in chef's kitchen
Designer lighting throughout
Gas fireplace in primary suite
Marble spa bath with radiant floors
Wine room
Smart-home systems
Heated mudroom floors
Wrap-around deck with 2 patios
