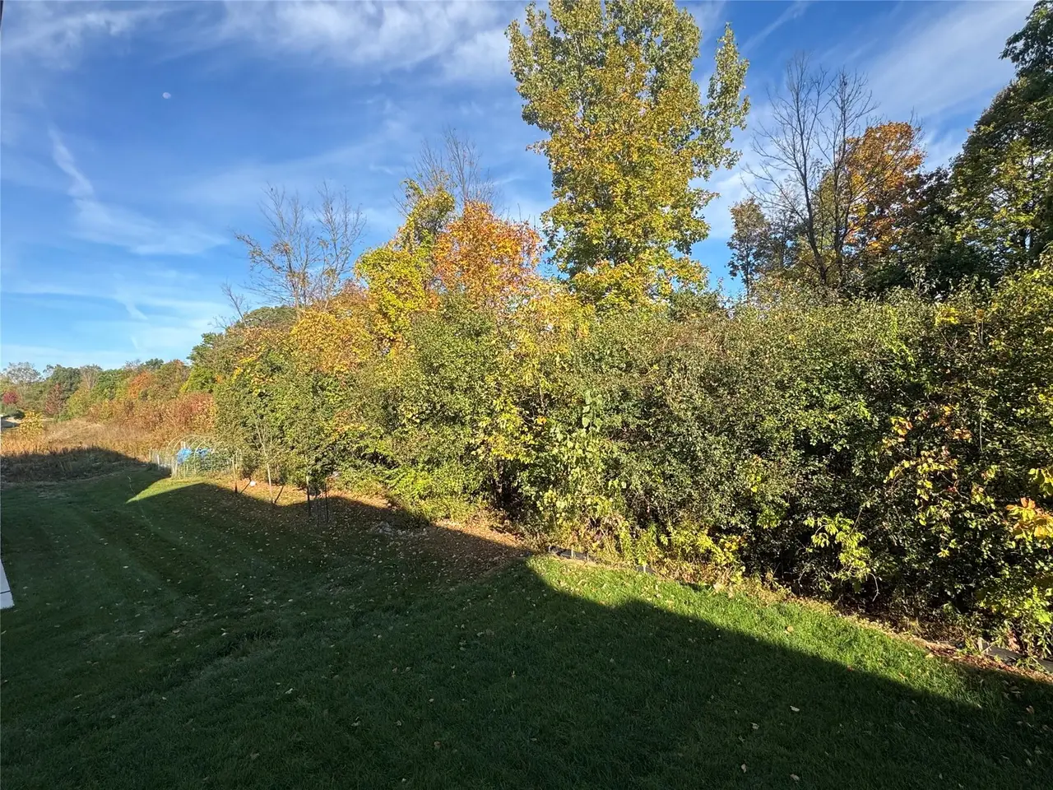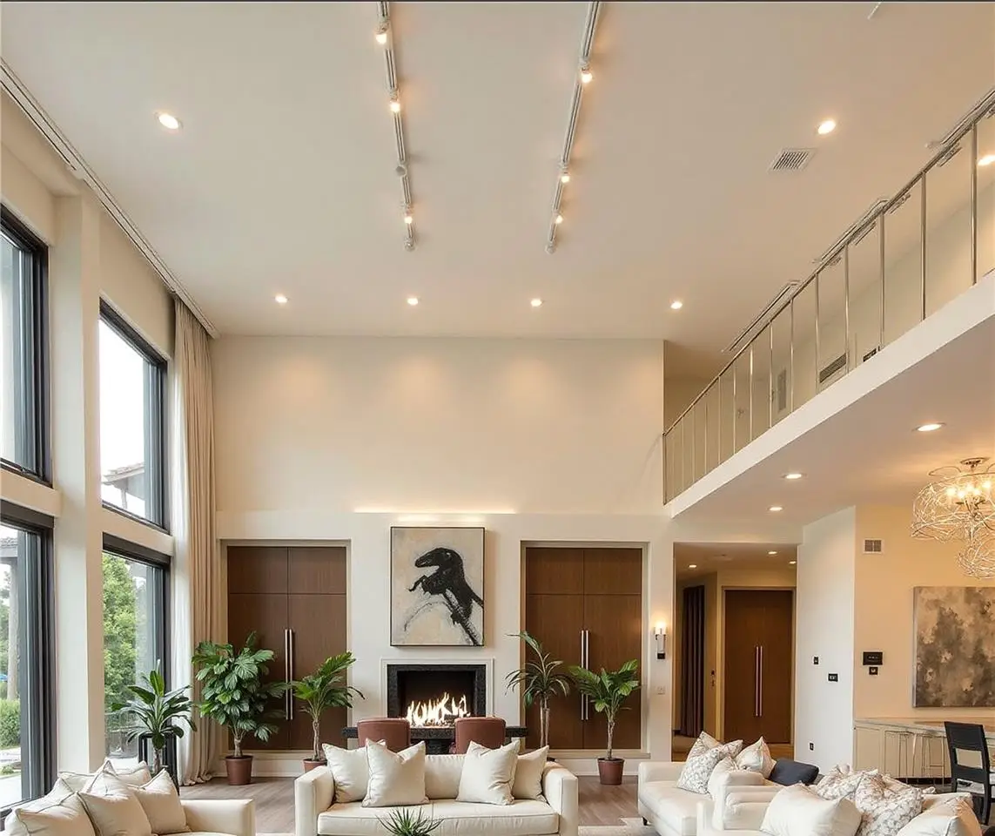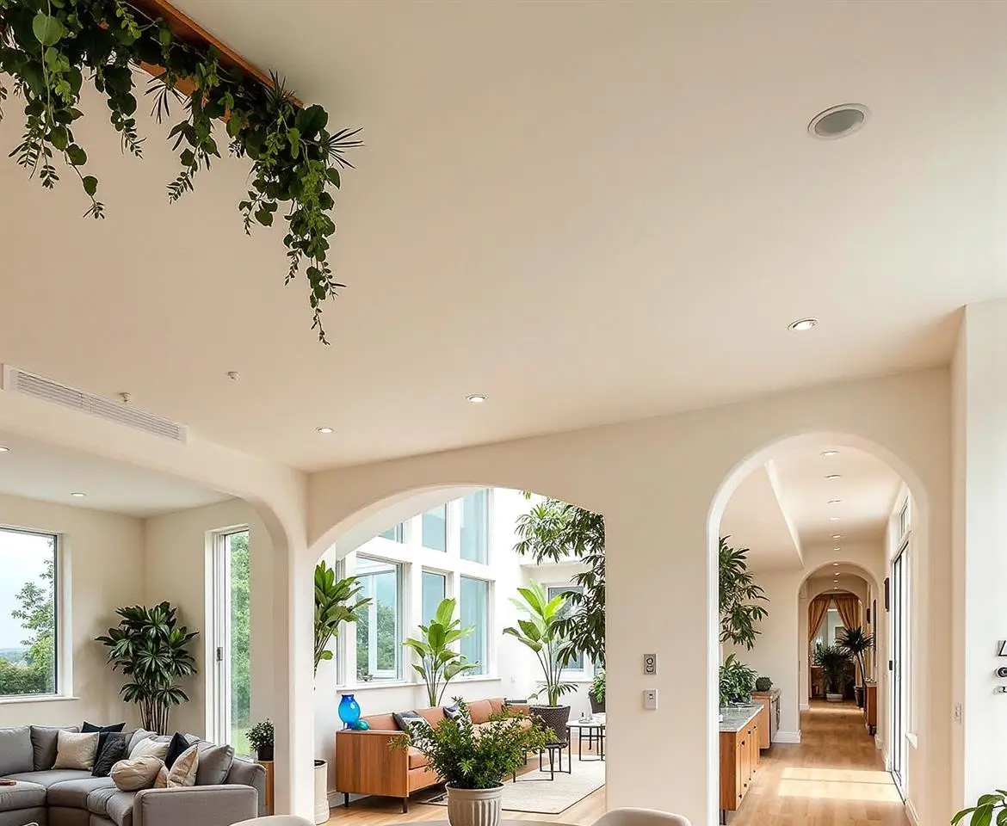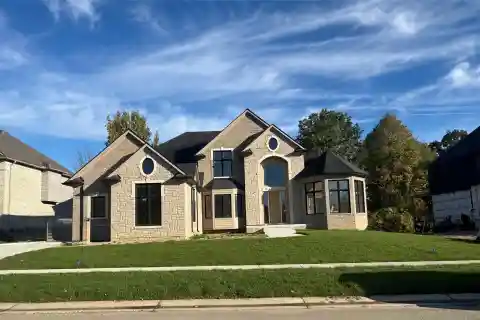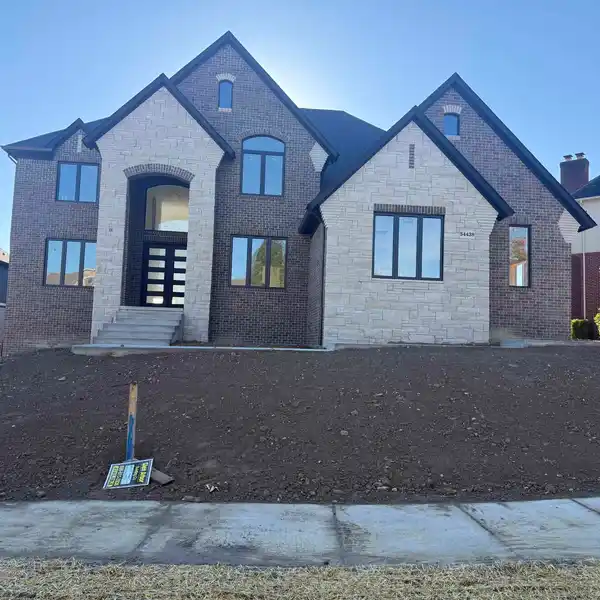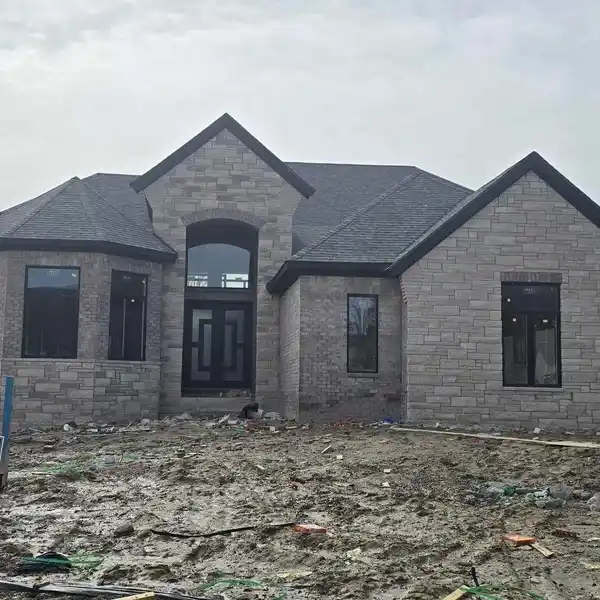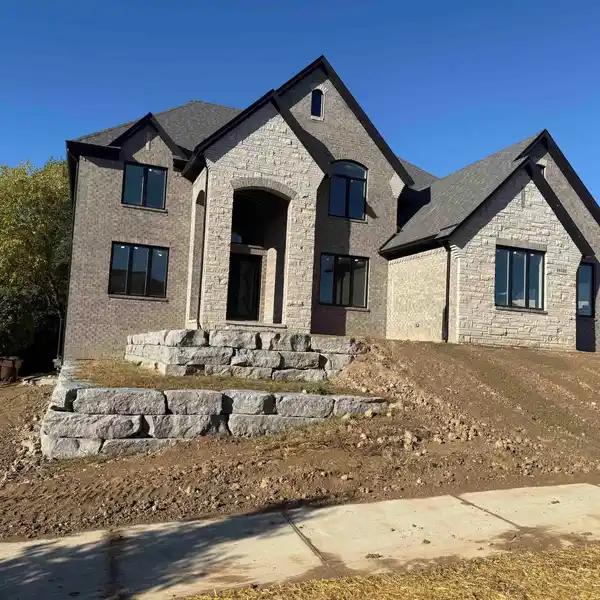Pristine New Colonial Home
2423 Buckthorn Drive, Shelby, Michigan, 48316, USA
Listed by: Linda Rea | Real Estate One
Sunday Oct 12th Open House from 1-3 Split-Level Colonial New Construction Ready for completion in June 2025, this pristine Briarwood Knowles split-level condo in Shelby Township offers approximately 3,600 sq. ft. of luxurious living space. Features: First-Floor Primary Suite: Spacious primary bedroom with an en-suite bath. Additional Bedrooms: Three generously sized bedrooms on the upper level. Grand Entryway: Two circular grand staircases in the foyer with a balcony overlook. High-End Finishes: Hardwood floors throughout. Granite countertops. Custom cabinetry by Shelby Cabinet. MLC windows for ample natural light. Custom tile work in all bathrooms. Gourmet Kitchen: Spacious kitchen with a walk-in pantry. Large center island for entertaining. Great Room: Built-in bookcases. Two-story fireplace with custom tile design. Additional Highlights: Second-Level Fireplace: Another fireplace located in a tiled, two-story room. Outdoor Living: Covered loggia with a spiral staircase. Lower Level: Walkout lower-level basement that is insulated, drywalled, and painted, complete with a storage area. This stunning property combines elegant design with functional spaces, perfect for luxurious living. Contact us for more details or to schedule a viewing!
Highlights:
Custom cabinetry by Shelby Cabinet
Granite countertops
Two circular grand staircases
Listed by Linda Rea | Real Estate One
Highlights:
Custom cabinetry by Shelby Cabinet
Granite countertops
Two circular grand staircases
Two-story fireplace with custom tile design
Covered loggia with spiral staircase
Walkout basement
Hardwood floors throughout
Gourmet kitchen with walk-in pantry
MLC windows for ample natural light

