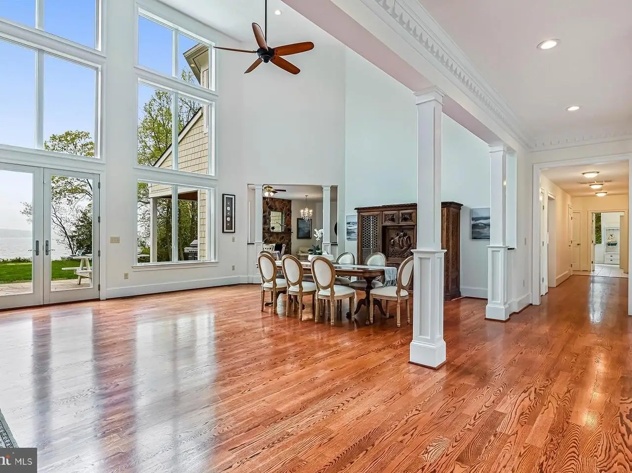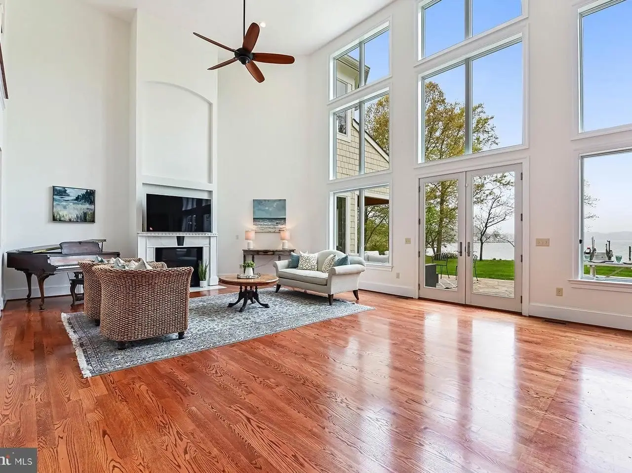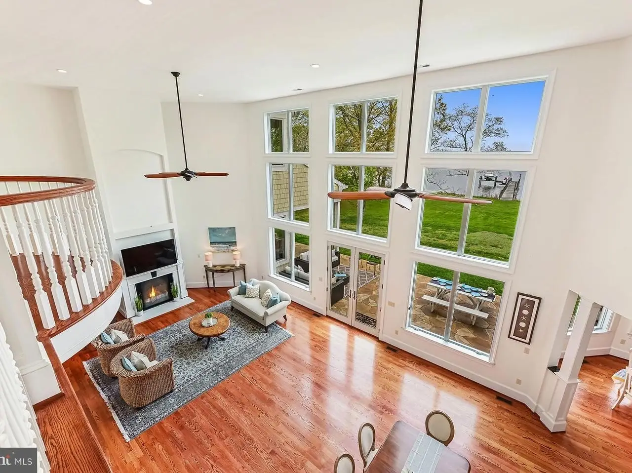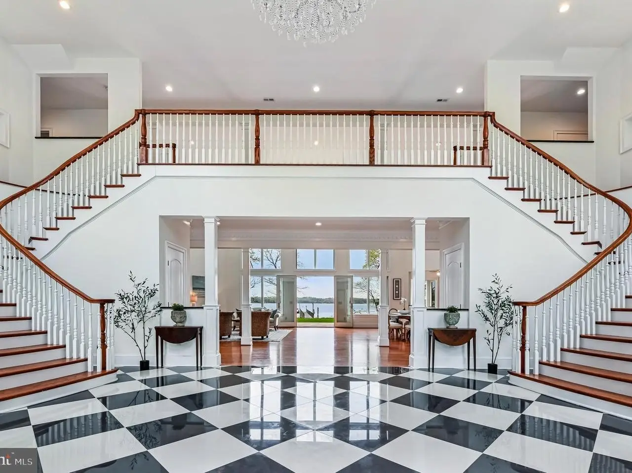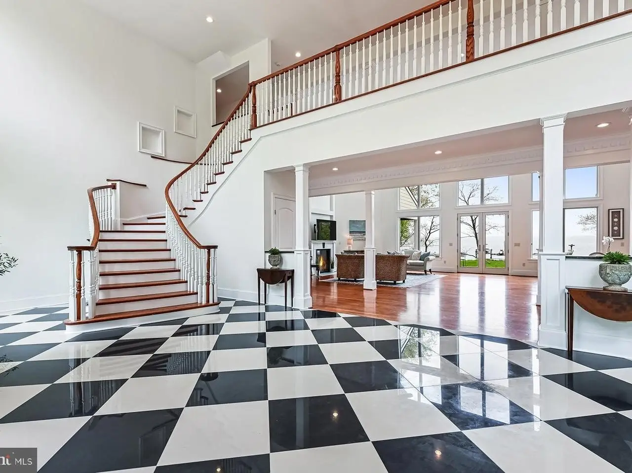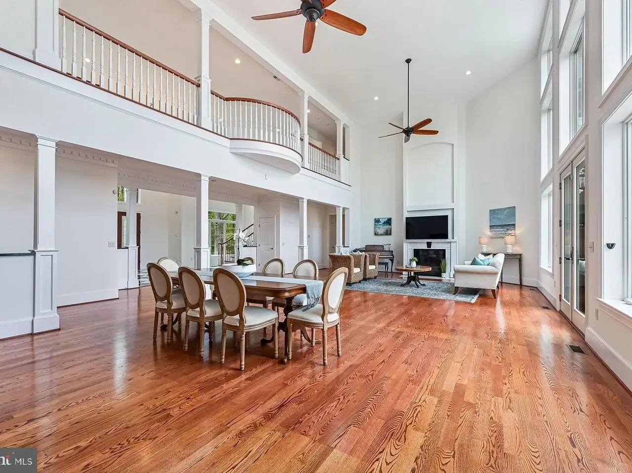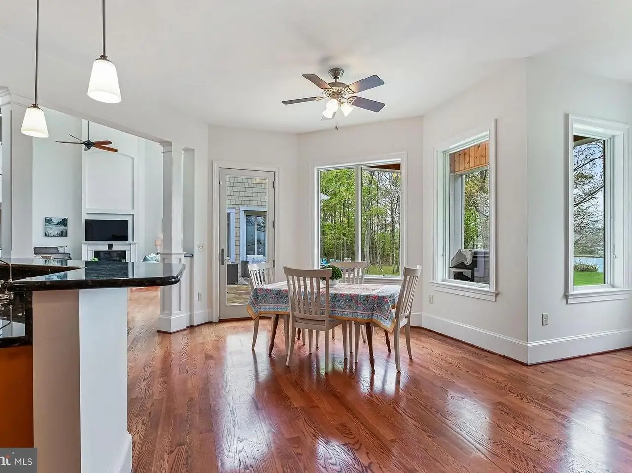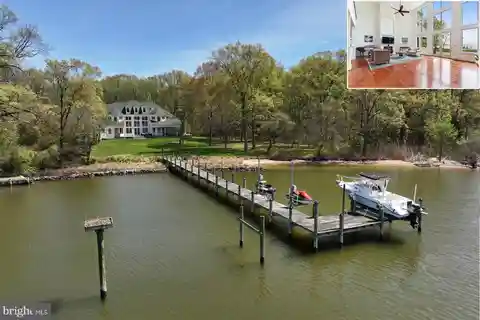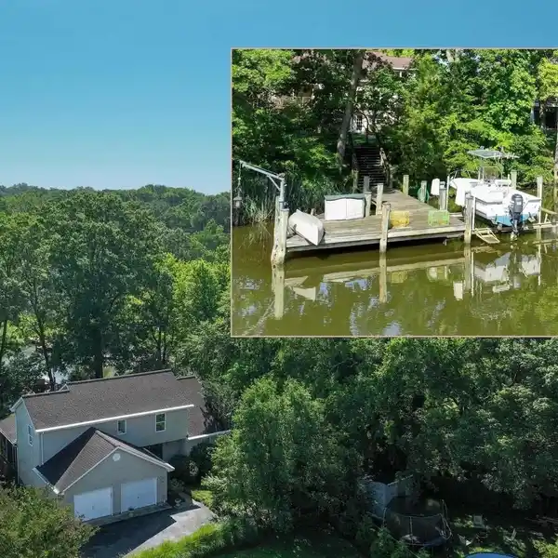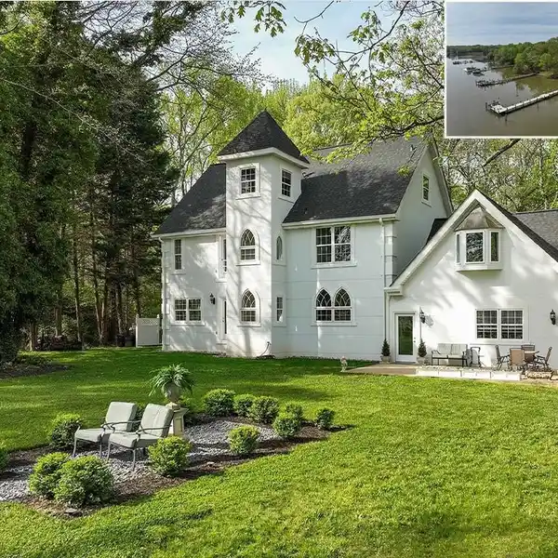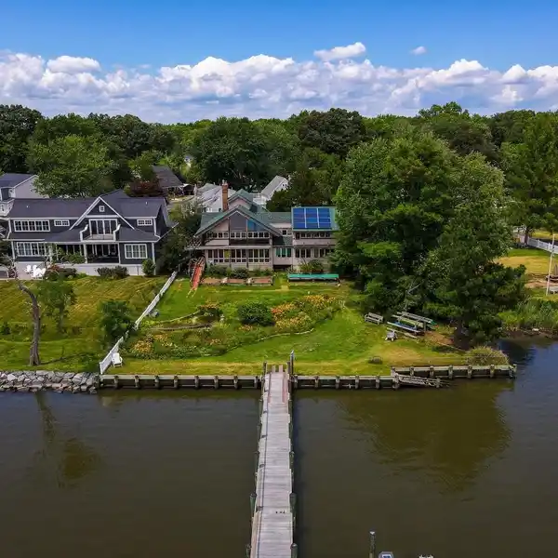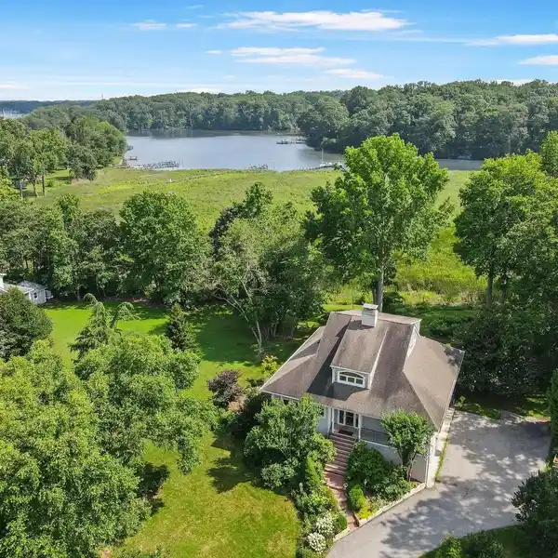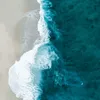Grand West River Estate with Private Beach
1346 East West Shady Side Road, Shady Side, Maryland, 20764, USA
Listed by: Reid Buckley | Long & Foster® Real Estate, Inc.
MAJOR PRICE ADJUSTMENT on this incredible property! You could not build this home in this location for this amount! Located on a private 2.5-acre lot with over 300 ft of West River waterfront, 1346 E West Shady Side Road offers immediate access to the Chesapeake Bay via a private pier with lifts for jet skis and a boat. This grand home combines luxury, craftsmanship, and stunning water views. The double-story foyer, with a Schonbeck chandelier and floating staircases, opens to a fabulous great room and waterside porch. The floor plan includes two main-level primary suites with gas fireplaces, an informal dining area, great room with two-story ceiling, and a chef's kitchen with Sub-Zero and Wolf appliances, all overlooking the water. Hardwood floors and unique features, like a water view window through the stone fireplace, make the home even more special. The second floor has four bedrooms with ensuite bathrooms, a bonus room, and an elevator servicing all three levels. The third floor has two more bedrooms, a bathroom, and a casual seating area-ideal for guests or as an au pair suite. The oversized four-car garage includes space for a boat or RV. Outside, a large terrace leads to the private beach and pier. The property is equipped with geothermal heating and cooling, multiple hot water heaters, and two backup generators. Just an hour from Washington DC and 40 minutes from Annapolis, this is an unparalleled waterfront retreat.

