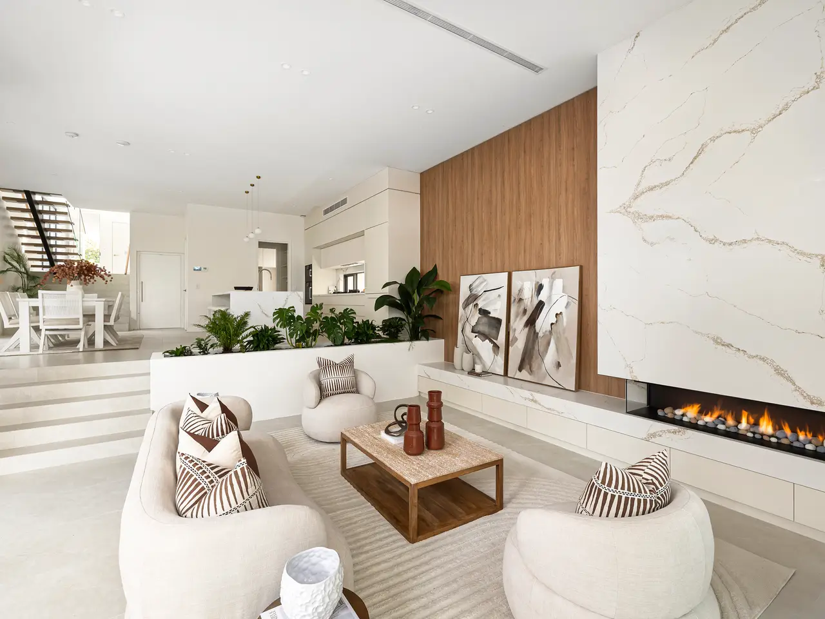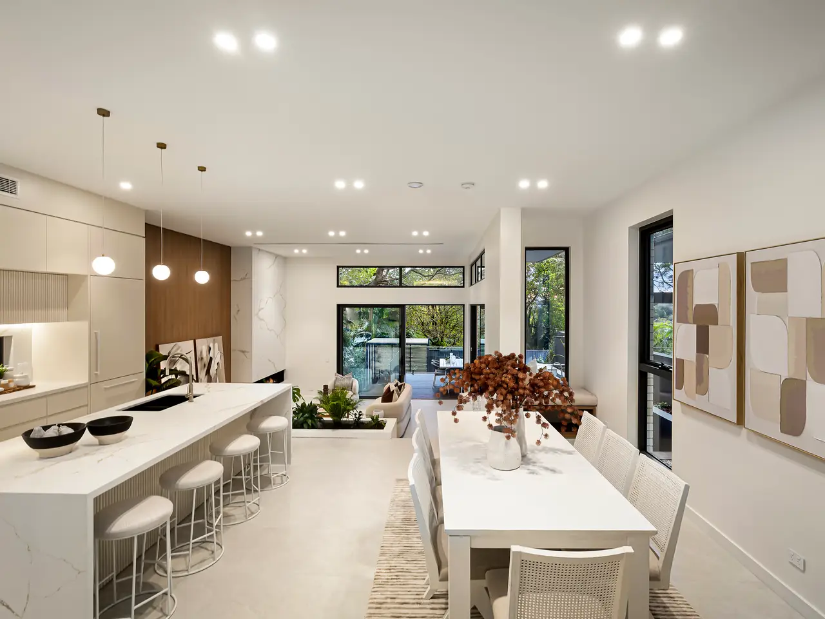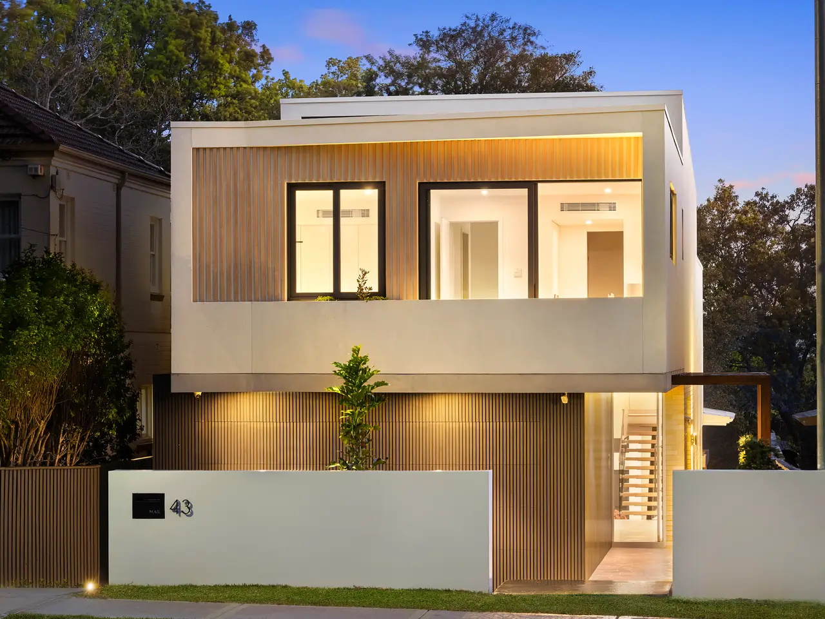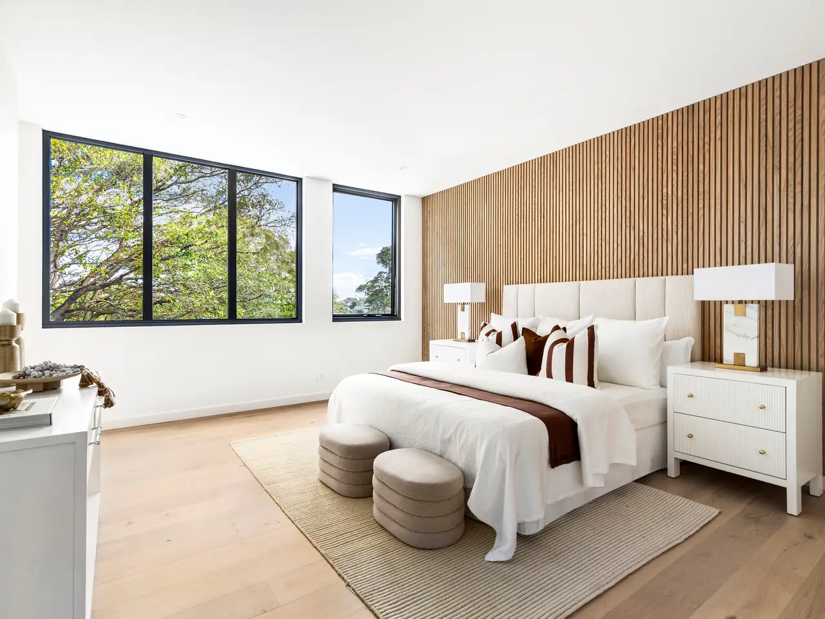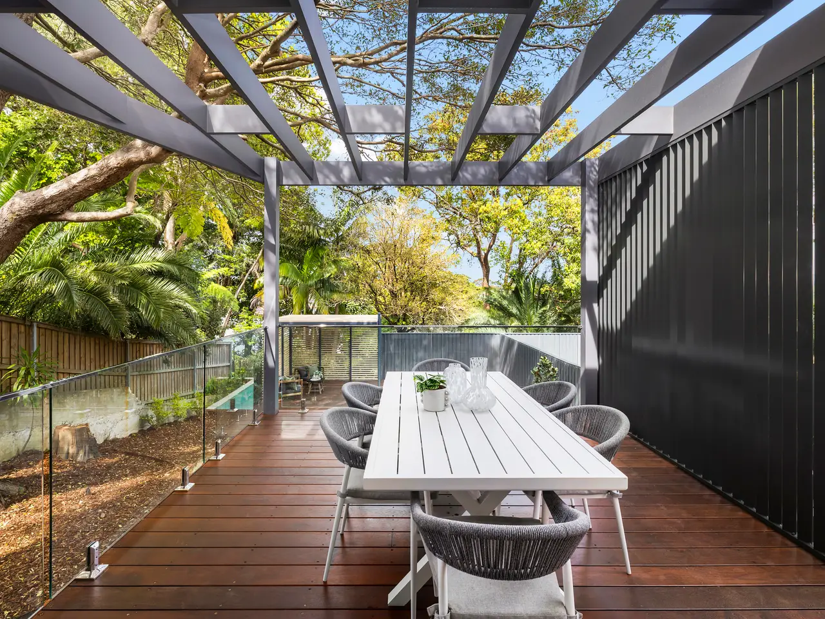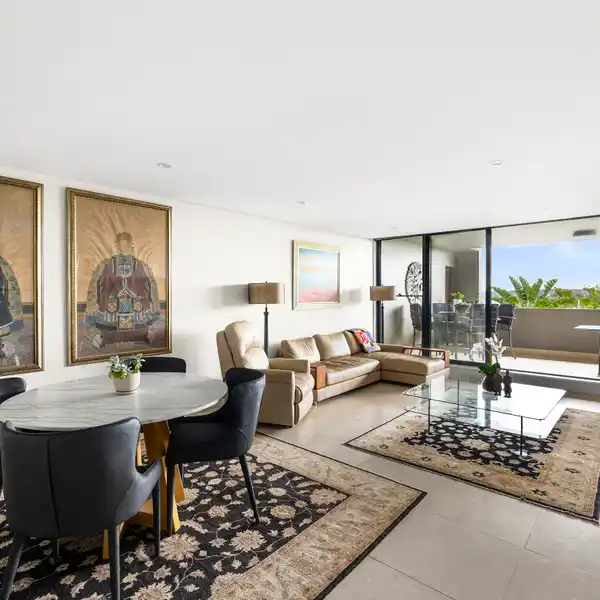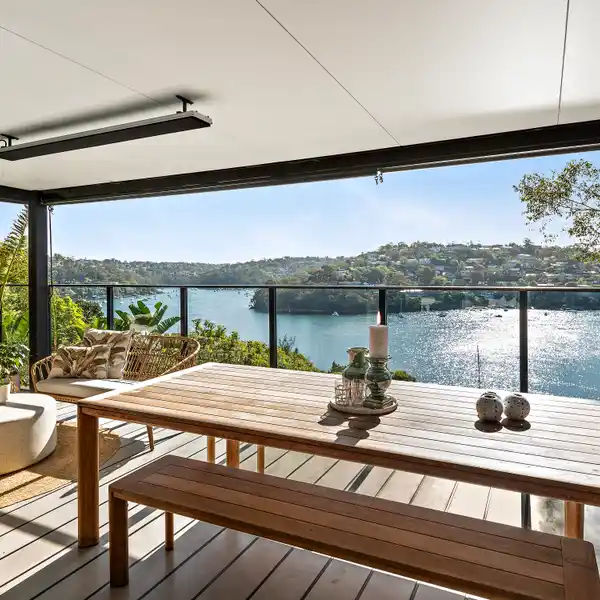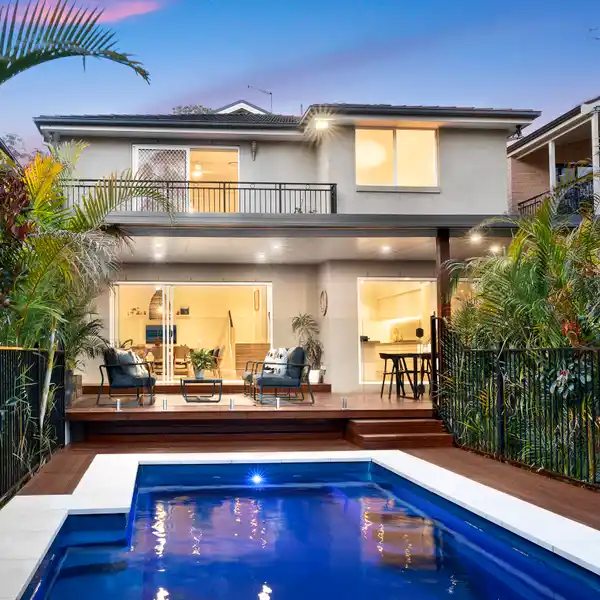Designer Sophistication with Relaxed Entertaining
43 Grandview Grove, Seaforth, NSW, 2092, Australia
Listed by: Dax Whitehead | Belle Property Australia
Celebrating the latest in contemporary innovation with flawless design, high-spec finishes and effortless indoor/outdoor integration, this magnificent freestanding residence has been crafted to deliver the pinnacle of designer sophistication and relaxed entertaining. Spanning multiple split levels with lift access to all floors, it showcases extensive glass-wrapped living spaces, a fully integrated designer island kitchen with premium Gaggenau appliances, and two opulent bedrooms with private ensuites. Curated with uncompromising attention to detail, the interiors blend stone and timber finishes with bespoke appointments and state-of-the-art inclusions to create an atmosphere of refined elegance. A private entertainer's deck extends seamlessly from the living domain, where a covered stone wet bar with built-in barbecue forms the focal point against a backdrop of leafy district outlooks and scenes of Middle Harbour. Placed on a 597sqm parcel of landscaped, low-maintenance gardens with a sparkling pool adjoined by a cabana, this world-class sanctuary enjoys an exclusive setting within a short stroll of harbourside parkland, Seaforth Village and Seaforth Public School, and only minutes from Manly Beach and the Sydney CBD. - Double-height entrance foyer with a stone catcall bench lined with a feature glass wall - Sleek tiled flooring, high ceilings and soaring raked ceilings cover the living spaces - Sweeping living space with a gas log fireplace overlooked by a banquet-sized dining room - An indoor garden and stairs divide the living and dining spaces, stacked glass doors open to the deck - Covered deck with a stone wet bar and barbecue extends to an open deck with a water view - Deluxe Quantum Zero-crafted stone kitchen with a four-seat breakfast or cocktail island bench - Pitt gas cooktops, Gaggenau combi-ovens and integrated dishwasher, integrated fridge - Enormous upstairs family room with sunny clerestory windows, sun-washed north balcony - Spacious bedrooms with built-ins, guest bedroom with ensuite, exquisitely crafted bathrooms - Palatial main bedroom with a walk-in robe, ensuite and expansive leafy district views - Auto double garage with epoxy flooring and internal access, video intercom and ducted air-con
Highlights:
Stone catcall bench with glass wall
Gas log fireplace
Quantum Zero-crafted stone kitchen
Listed by Dax Whitehead | Belle Property Australia
Highlights:
Stone catcall bench with glass wall
Gas log fireplace
Quantum Zero-crafted stone kitchen
Indoor garden with sweeping living spaces
Covered stone wet bar with barbecue
Sparkling pool with cabana
Sunny clerestory windows
Expansive leafy district views
Auto double garage with epoxy flooring
Ducted air-con
