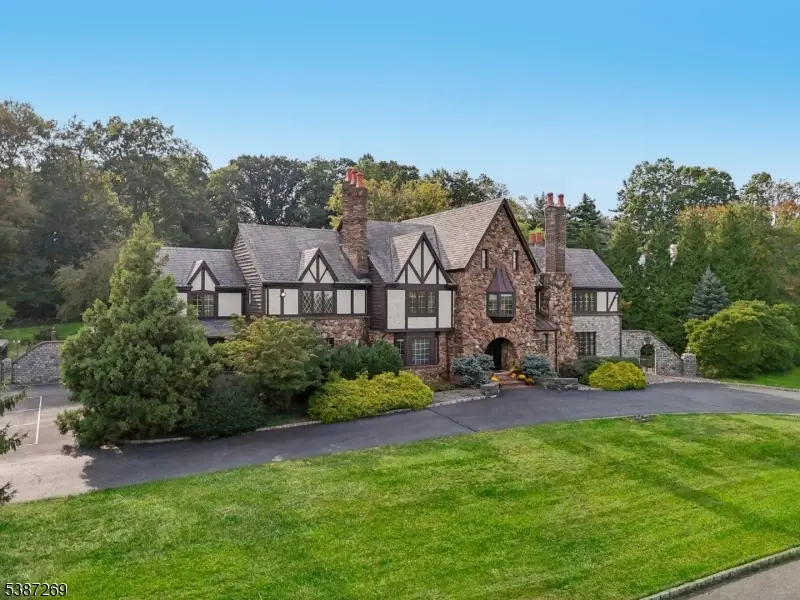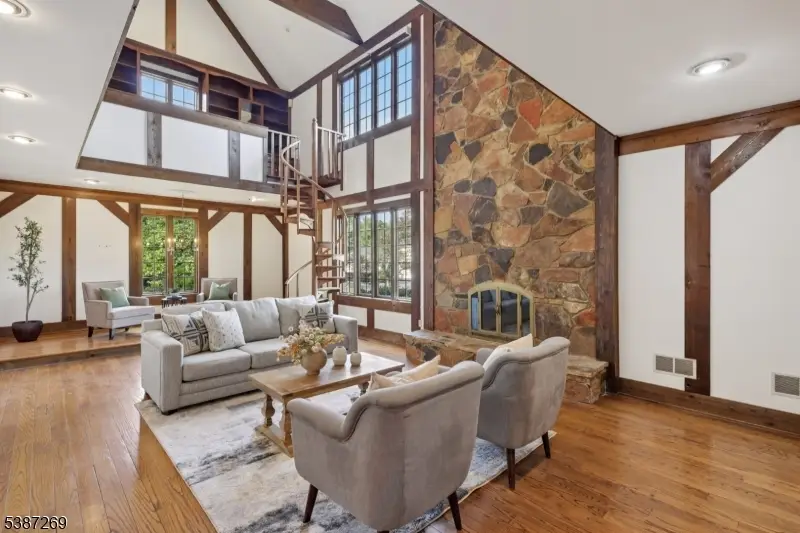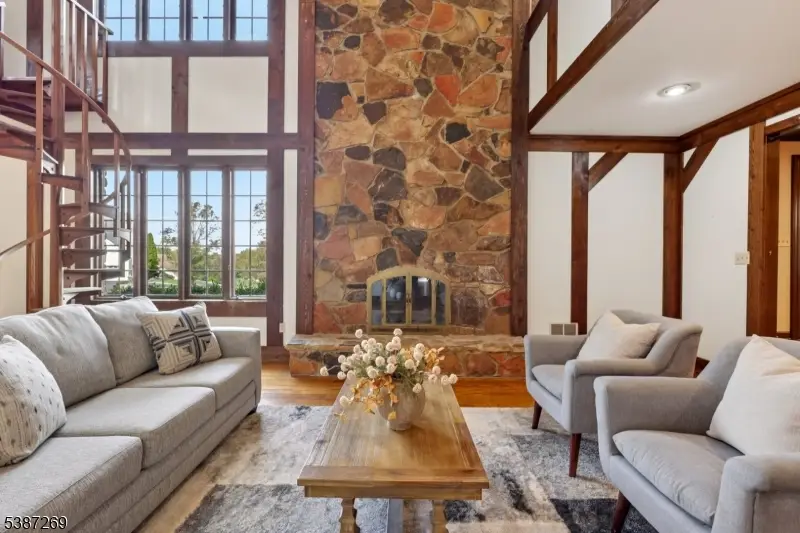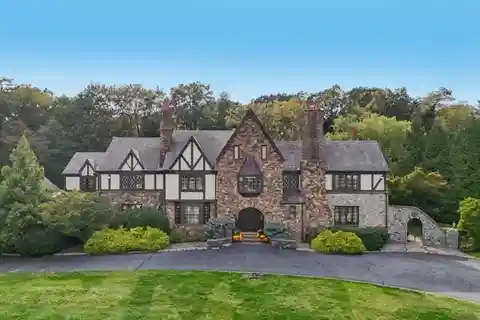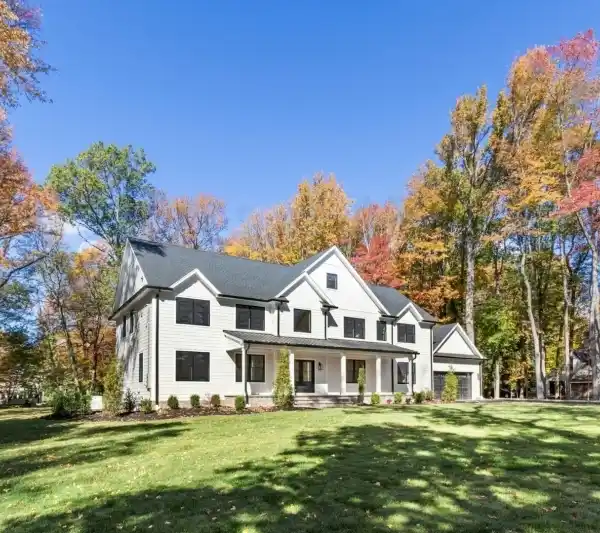Exceptional Estate on 1.34 Park-Like Acres
14 Jenna Court, Scotch Plains, New Jersey, 07076, USA
Listed by: David Wood | Weichert Realtors
This exceptional 5-bedroom, 5.1-bath estate is a rare find, blending architectural interest with inspired design and functionality. Nestled on a quiet cul-de-sac in one of Scotch Plains' most desirable neighborhoods, it sits on 1.34 park-like acres with amenities for entertaining and everyday living. A striking stone exterior opens to expansive rooms, hardwood floors, five fireplaces, and a dramatic two-story living room with a spiral staircase to a wrap-around library. The chef's kitchen, renovated in 2019, features a 60" Lacanche range imported from France, dual Sub-Zero refrigerators, two dishwashers, and custom cherry cabinetry. The luxurious primary suite offers dual walk-in dressing closets, a spacious sitting area retreat with fireplace, and a private spiral staircase to a loft, creating a true spa-like escape. Multiple formal and informal living spaces make gathering easy. The third floor and finished lower level provide additional retreats, including two bedrooms, a full kitchen, wet bar, full bathroom, entertainment areas, game rooms, exercise room, and separate garage entrance. Outdoors, enjoy a heated in-ground pool and spa, three patios, a gazebo with lighting and integrated sound system, professional landscaping, and privacy on all sides. Two garages accommodate five cars, with the detached garage offering a workshop and additional storage.
Highlights:
Expansive rooms with hardwood floors
Dramatic two-story living room with spiral staircase
Renovated chef's kitchen with premium Lacanche range
Listed by David Wood | Weichert Realtors
Highlights:
Expansive rooms with hardwood floors
Dramatic two-story living room with spiral staircase
Renovated chef's kitchen with premium Lacanche range
Luxurious primary suite with fireplace and dual walk-in closets
Multiple formal and informal living spaces
Heated in-ground pool and spa
Gazebo with lighting and sound system
Professional landscaping with privacy
Two garages accommodating five cars
Finished lower level with full kitchen and entertainment areas


