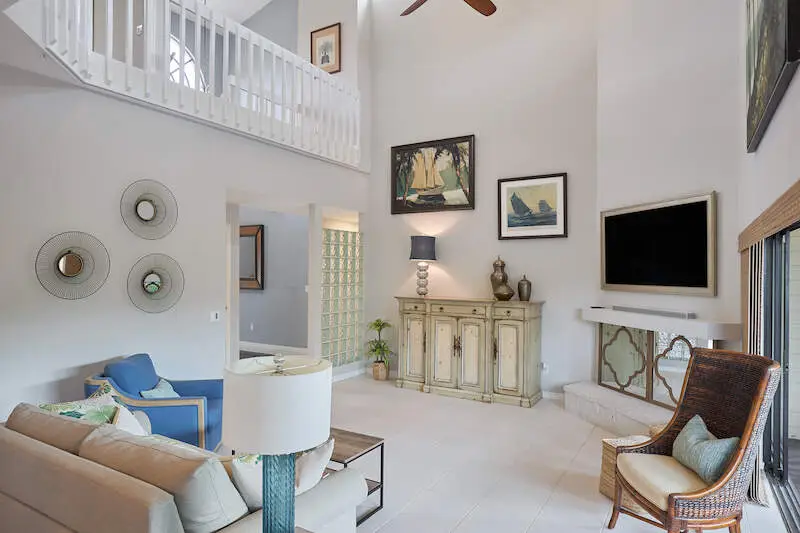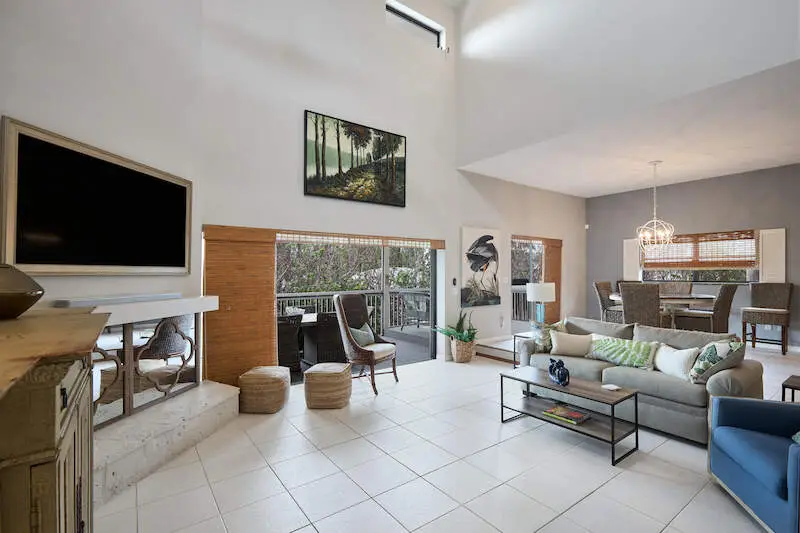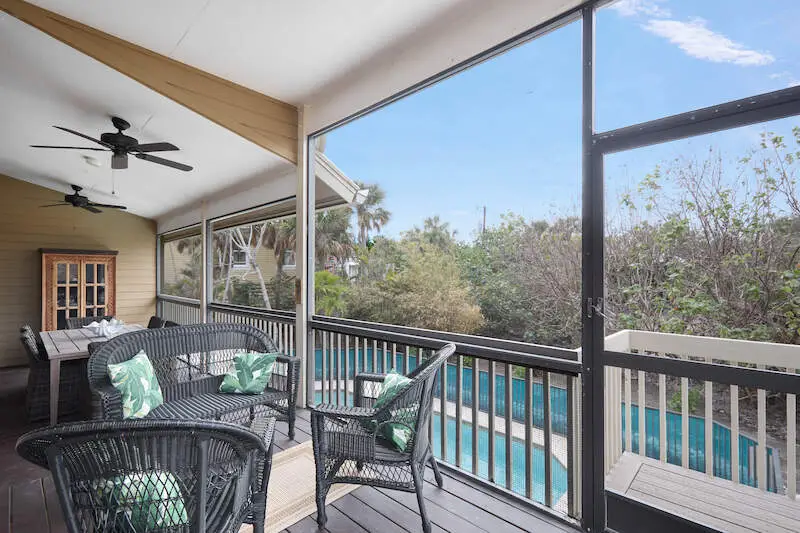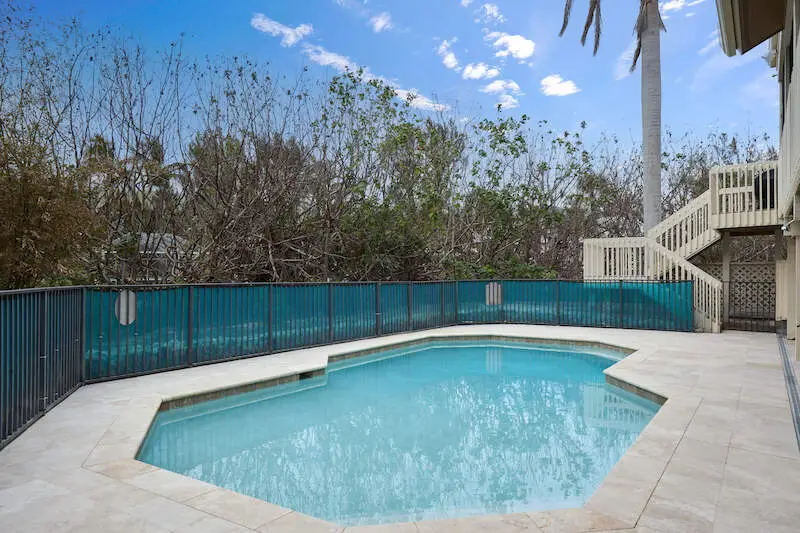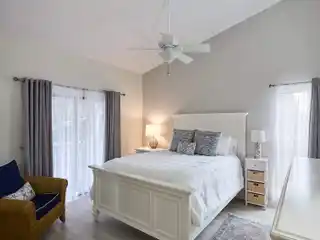Great Corner Property
1241 Junonia Street, Sanibel, Florida, 33957, USA
Listed by: Julie Oberlin | John R. Wood Christie’s International Real Estate
Great property and motivated seller! This home sits on over a one half acre corner lot and is elevated with no known damage from flooding to the living areas! Just TWO BLOCKS from the closest private residence beach and sitting adjacent to the bike path, this property would be a perfect seasonal home or fantastic rental. The home boasts two primary bedrooms with ensuites---one on each floor, an additional two guest bedrooms and a total of three baths on the living levels. The upper level primary bedroom also has a large open observation deck. Additionally, the upper level primary bath is an exceptional design feature of the home with detailed agate design tile on the floor and surrounding the upscale bathtub and shower. This bath also includes modern, streamlined cabinetry, specialty lighting and a walk-in closet. The chef's kitchen on the first floor continues the earthy theme with beautiful, bold stone countertops and custom cabinetry. Entertaining spaces abound from the welcoming living room with cathedral ceilings and clerestory windows to the large screened porch accessed through glass sliders all along the rear of the home. Note that the newly resurfaced concrete inground pool and deck may be seen from many rooms in the home and the entire outdoor area has ample space for entertaining.
Highlights:
Stone countertops
Custom cabinetry
Cathedral ceilings with clerestory windows
Listed by Julie Oberlin | John R. Wood Christie’s International Real Estate
Highlights:
Stone countertops
Custom cabinetry
Cathedral ceilings with clerestory windows
Agate design tile in primary bath
Large open observation deck
Resurfaced concrete inground pool
Screened porch
Specialty lighting
Walk-in closet
Close proximity to private beach

