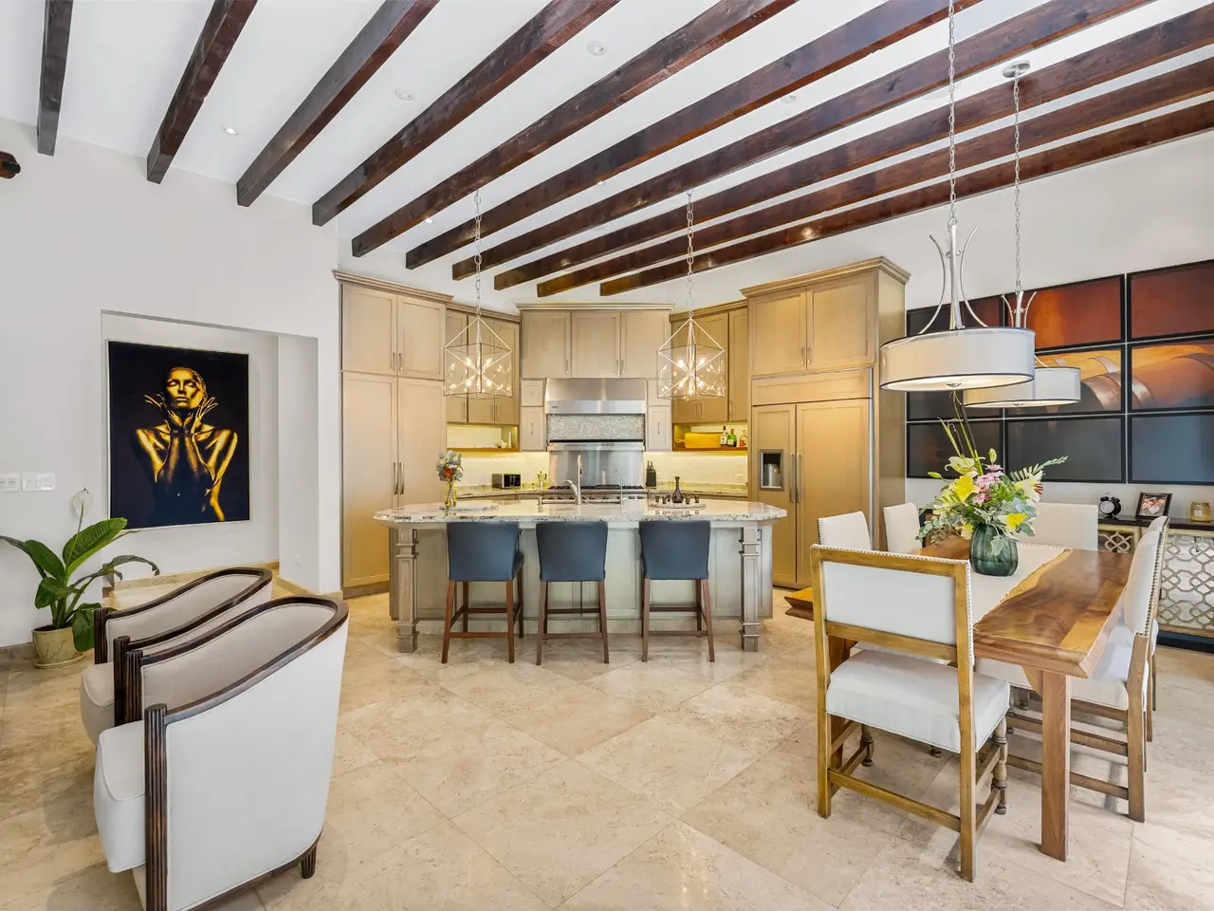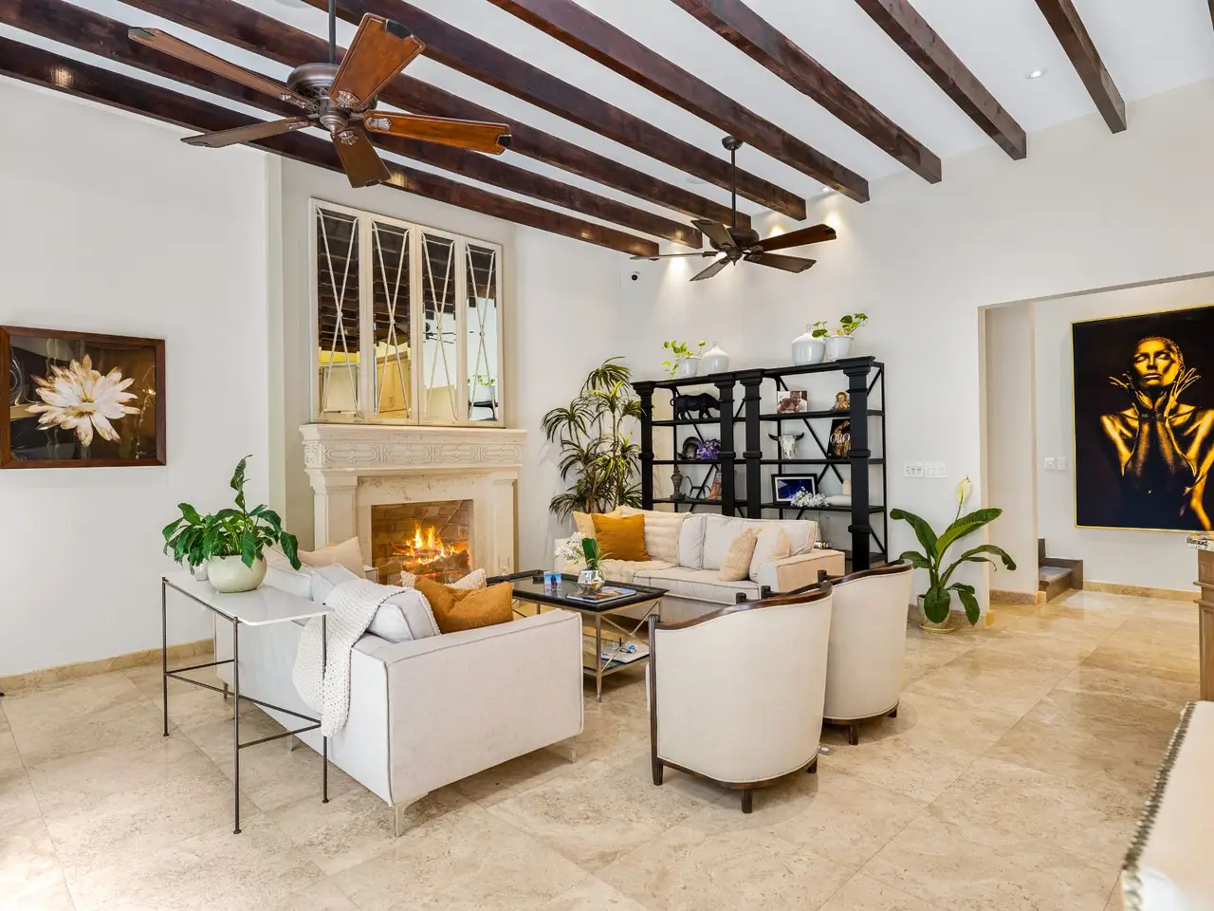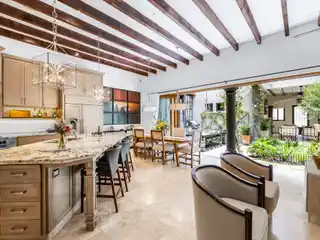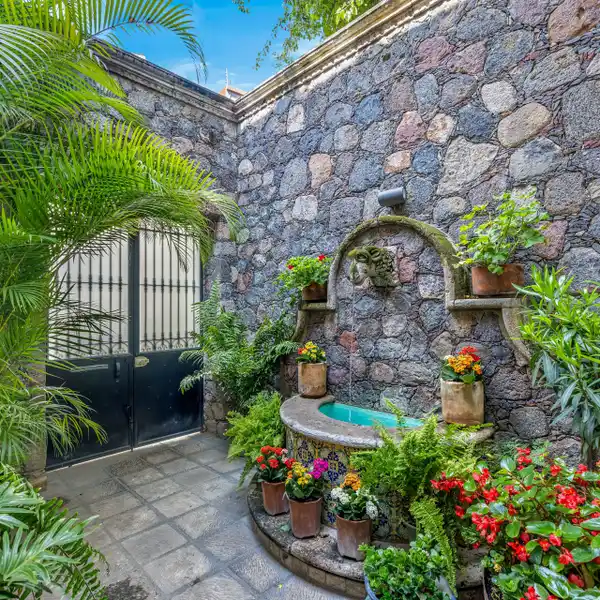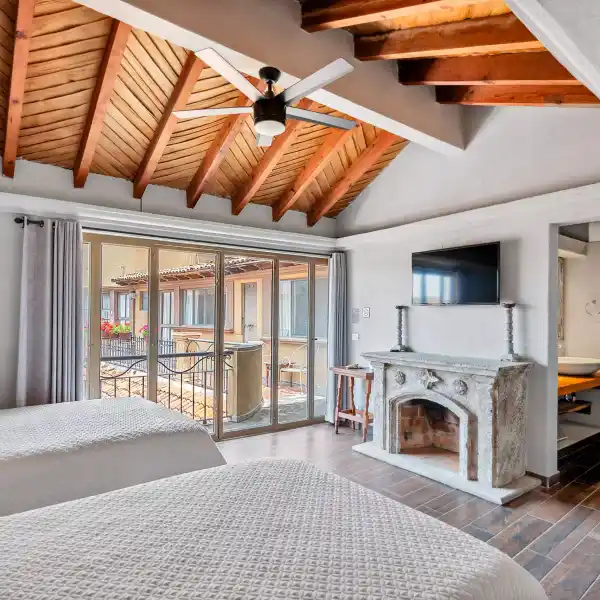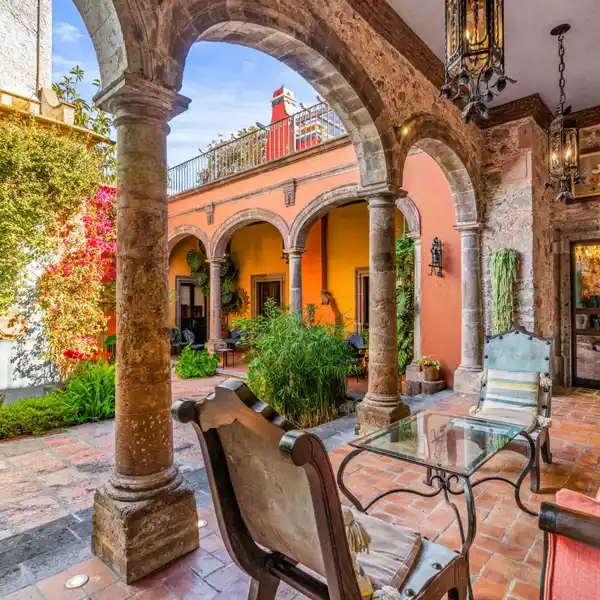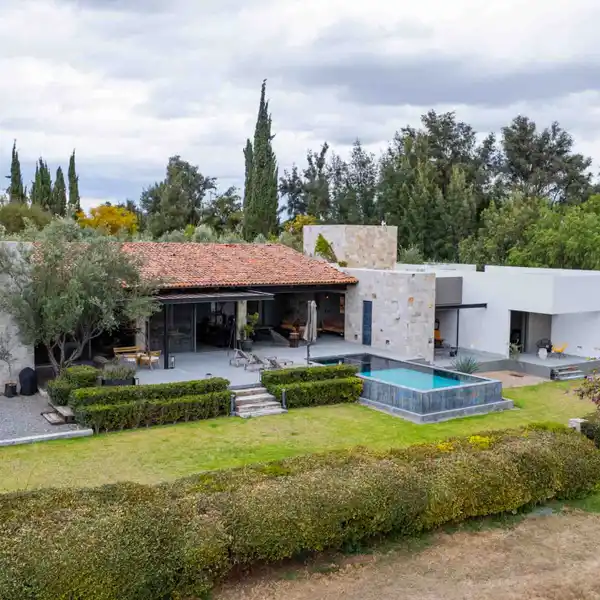A Contemporary Sanctuary with Colonial Soul in the Heart of San Miguel De Allende
10 Indalecio Allende, San Miguel de Allende, Gto., 37730, Mexico
Listed by: Eduardo Mora | CDR Bienes Raices San Miguel
“A Contemporary Sanctuary with Colonial Soul in the Heart of San Miguel de Allende” Ideal for a discerning couple or family seeking the soul of Mexico with the comforts of contemporary living, Casa Mi Sueño is a stunning three-level residence that masterfully balances design, function, and location. Set on Avenida Allende—widely considered the most desirable street in the San Antonio neighborhood—this architectural gem by renowned architect Ana Delia López blends sophisticated minimalism with the charm and texture of colonial architecture. Just a short stroll from Instituto Allende, Juárez Park, the Rosewood Hotel, and the Parroquia de San Miguel Arcángel, this home places you at the cultural heart of the city while offering a peaceful private retreat. Upon entering at street level, you're welcomed into a serene vestibule with a gas fireplace, creating a warm and inviting first impression. A covered garage sits adjacent, providing both security and convenience. The heart of the home unfolds in the dramatic central courtyard, a tranquil open-air space designed for entertaining and relaxation. It features a grilling area, dining space, wiping wall fountain, gas fireplace, and a touch of greenery. A covered gallery connects the entry to the main living areas—allowing you to move freely and comfortably even during rainy days. Past the courtyard, the interior opens into a beautifully proportioned living room, dining area, and kitchen, all part of an open-concept layout that invites natural light and seamless flow. Finishes include travertine marble floors, sleek custom cabinetry, and double-pane windows that insulate both sound and temperature. A discreet half bathroom completes the main floor. The second level offers privacy and comfort. A spacious guest suite features its own sitting area and gas fireplace, while a versatile office/TV room with en-suite bath can serve as an overflow bedroom. The highlight of this floor is the luxurious primary suite—a light-filled sanctuary with fireplace, generous proportions, and a spa-like bathroom complete with a soaking tub, double sinks, makeup vanity, and a vaulted bóveda ceiling that adds architectural drama. A large walk-in closet completes this refined retreat. The third floor is designed to dazzle. A covered rooftop terrace offers unobstructed panoramic views of the city’s most iconic landmarks, including the Parroquia, Las Monjas, and the surrounding skyline. The fourth bedroom, perched at the top, commands some of the best views in the house, with large windows framing the churches of downtown San Miguel. This suite includes a coffee bar, full bath, and closet—making it ideal for guests or as an inspiring creative space. Just outside the door, a jacuzzi overlooks the city in spectacular fashion—perfect for sunset soaks and stargazing. Additional features include a solar panel system with backup batteries, mini-split A/C units throughout the property, and high-end, brand-new furnishings—all included. Every detail has been thoughtfully considered to ensure comfort, efficiency, and aesthetic harmony. Just a 10-minute walk from the Jardín, and steps from world-class art galleries, restaurants, and cultural venues, Casa Mi Sueño offers not just a home, but a lifestyle—refined, relaxed, and unmistakably San Miguel.
Highlights:
Gas fireplace
Travertine marble floors
Rooftop terrace with panoramic city views
Listed by Eduardo Mora | CDR Bienes Raices San Miguel
Highlights:
Gas fireplace
Travertine marble floors
Rooftop terrace with panoramic city views
Vaulted bóveda ceiling
Grilling area
High-end custom cabinetry



