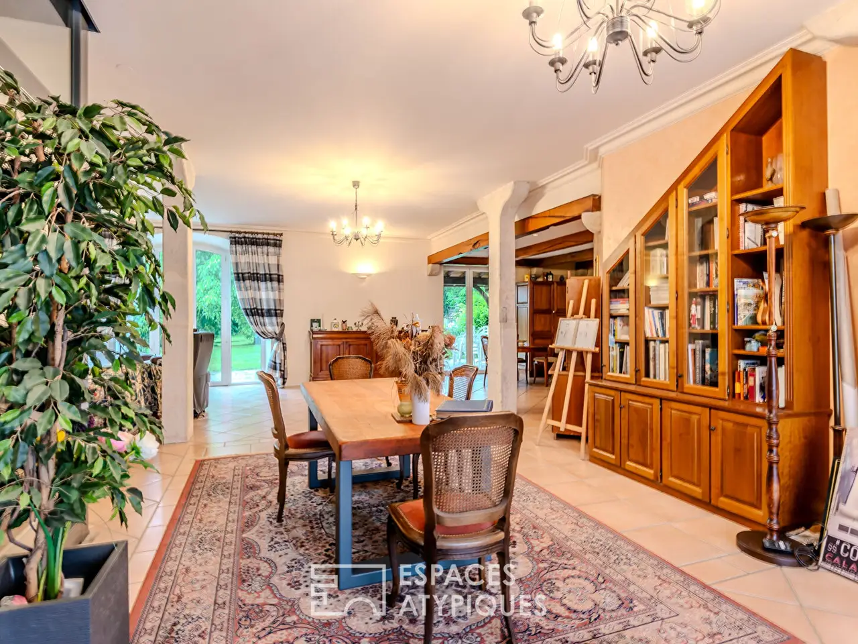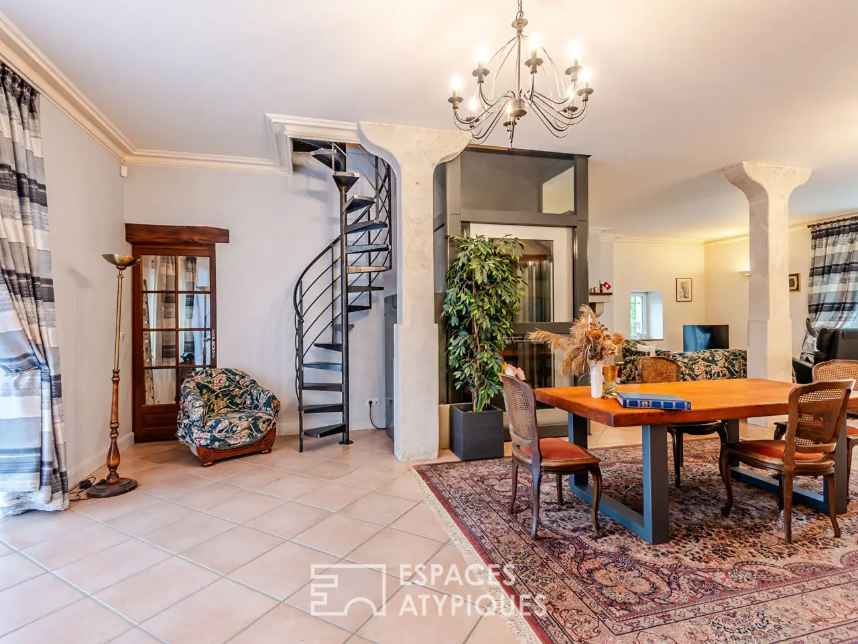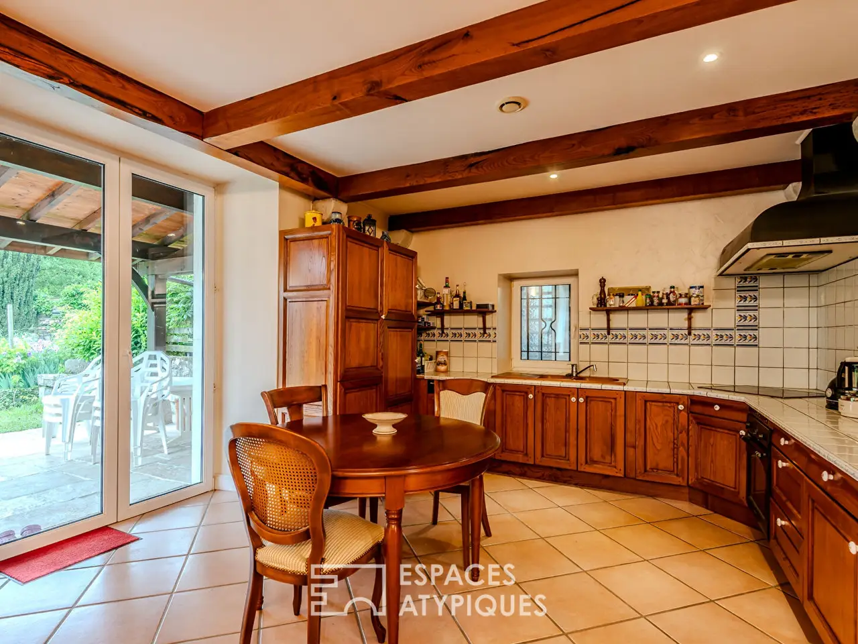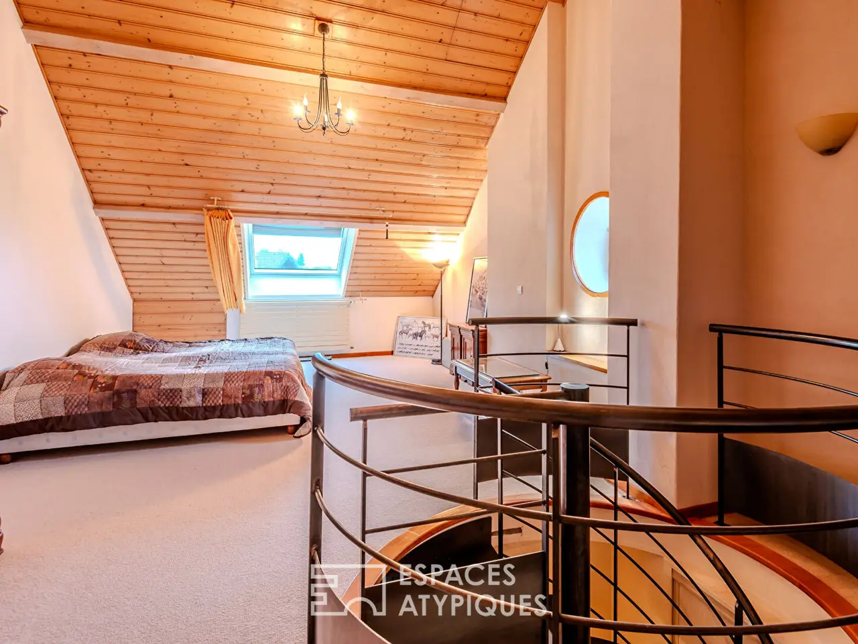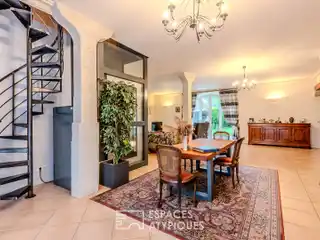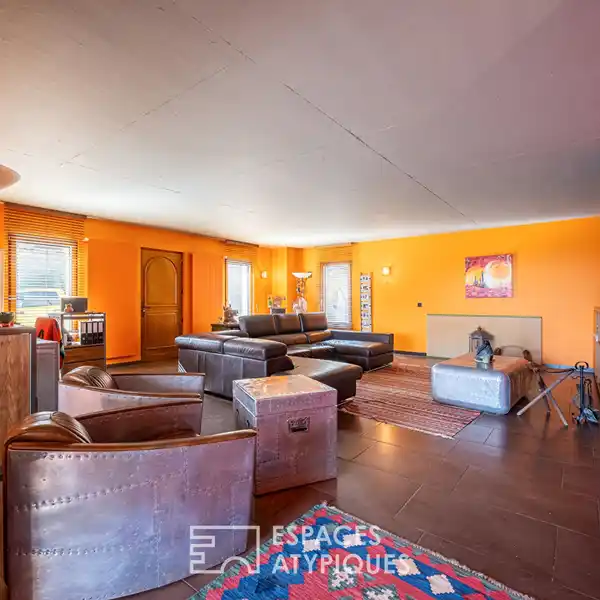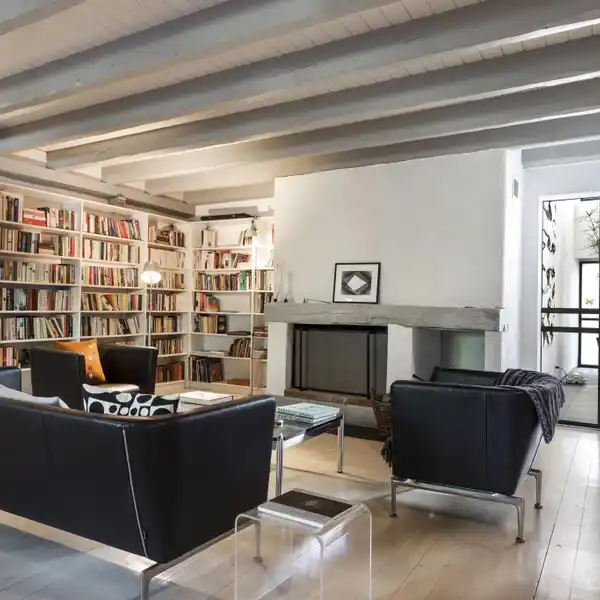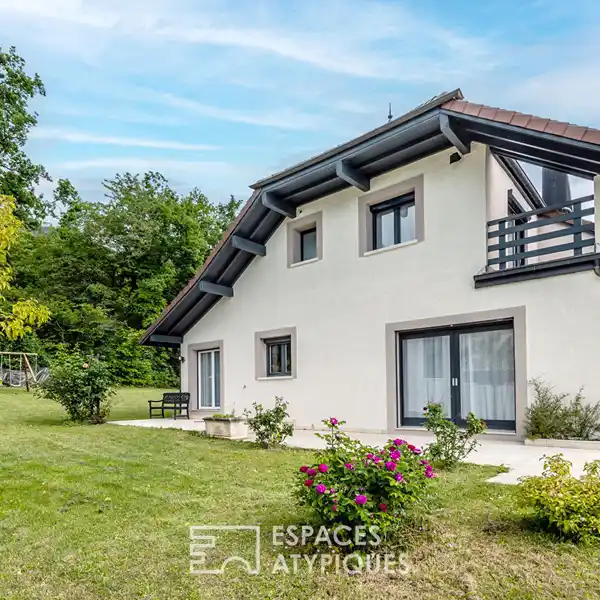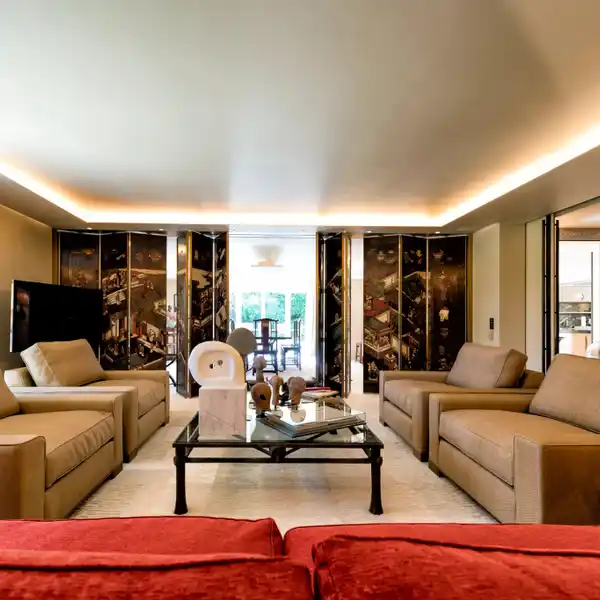Charming Heritage Residence with Geothermal Heating
USD $2,211,235
Saint Jean De Gonville, France
Listed by: Espaces Atypiques
Located in Saint-Jean-de-Gonville, in the heart of the Pays de Gex region, this charming 19th-century residence offers a rare blend of heritage, space, and potential. On a vast, fully enclosed, wooded plot of approximately 2,300 sqm, it houses three independent dwellings, characterful outbuildings, and a bucolic living environment just minutes from Geneva.The main building is divided into three apartments with separate entrances, allowing for great flexibility of use.The first, approximately 180 sqm, offers a warm atmosphere: a beautiful entrance, a fitted kitchen opening onto a large living room with a fireplace, a bedroom or office, and a bathroom. The upper floor, accessible by a spiral staircase or elevator, houses two additional bedrooms and a shower room. Under the eaves, a large attic bedroom completes the property. A laundry room, boiler room, cellar, workshop, and storage room enhance the functionality of this main space.The second apartment, a two-bedroom apartment of approximately 120 sqm, features an entrance hall with an office area, a kitchen opening onto a bright living room, two bedrooms, a shower room, as well as a laundry and storage area. A southwest-facing terrace extends the living space to the outdoors.The third apartment, approximately 92 sqm, is a two-bedroom apartment comprising a fitted kitchen, a living room, a bedroom, and a bathroom. It benefits from access to the attic and an outdoor storage room.Outside, the landscaped garden is a true haven of peace. A partially covered terrace, a covered patio with a barbecue, a carport, a barn, a garage, and several parking spaces create an environment that is as practical as it is aesthetically pleasing. Geothermal heating, distributed by the floor and radiators, guarantees optimal comfort all year round.This property will appeal to both a family looking for an unusual place to live, and a visionary investor, thanks to the possibility of creating new spaces via building rights still available.What we remember:The authentic charm of a 19th century buildingThree independent apartments with varied configurationsA vast enclosed and well-kept plot of landNumerous outbuildings: barn, garage, cellar, workshopEfficient geothermal heatingA peaceful address, close to Geneva A rare place to live, full of stories and opportunities.For lovers of character, space and freedom.ENERGY CLASS: B / CLIMATE CLASS: A Estimated average amount of annual energy expenditure for standard use, established from 2022 energy prices: between 2660 Euros and 3598 Euros.Information on the risks to which this property is exposed is available on the Georisques website for the areas concerned: www.georisques.gouv.fr.REF. 1980EAAdditional information* 10 rooms* 8 bedrooms* Outdoor space : 2306 SQMEnergy Performance CertificatePrimary energy consumptionb : 102 kWh/m2.yearHigh performance housing*A*102kWh/m2.year3*kg CO2/m2.yearB*C*D*E*F*GExtremely poor housing performance* Of which greenhouse gas emissionsa : 3 kg CO2/m2.yearLow CO2 emissions*3kg CO2/m2.yearA*B*C*D*E*F*GVery high CO2 emissionsEstimated average annual energy costs for standard use, indexed to specific years 2021, 2022, 2023 : between 2660 € and 3598 € Subscription IncludedAgency feesThe fees include VAT and are payable by the vendorMediatorMediation Franchise-Consommateurswww.mediation-franchise.com29 Boulevard de Courcelles 75008 ParisInformation on the
Highlights:
Geothermal heating
Fireplaces
Landscaped garden
Contact Agent | Espaces Atypiques
Highlights:
Geothermal heating
Fireplaces
Landscaped garden
Spiral staircase
Southwest-facing terrace

