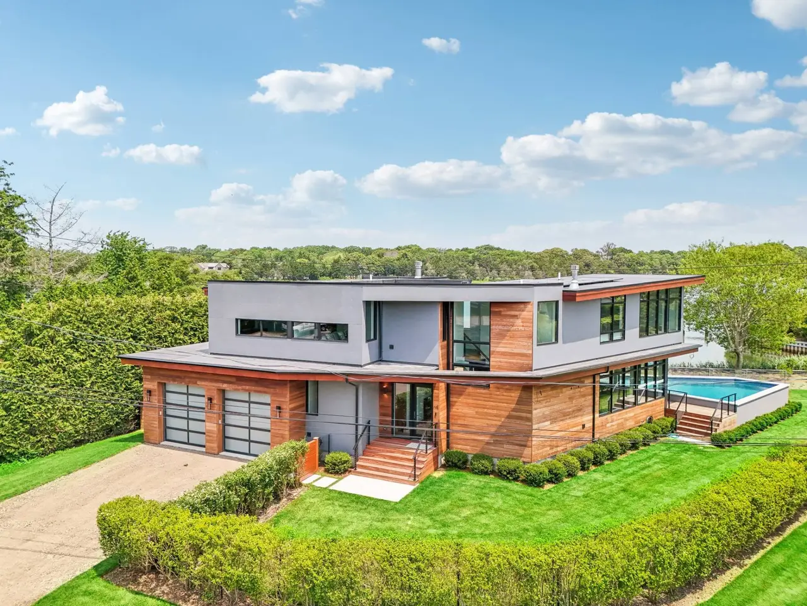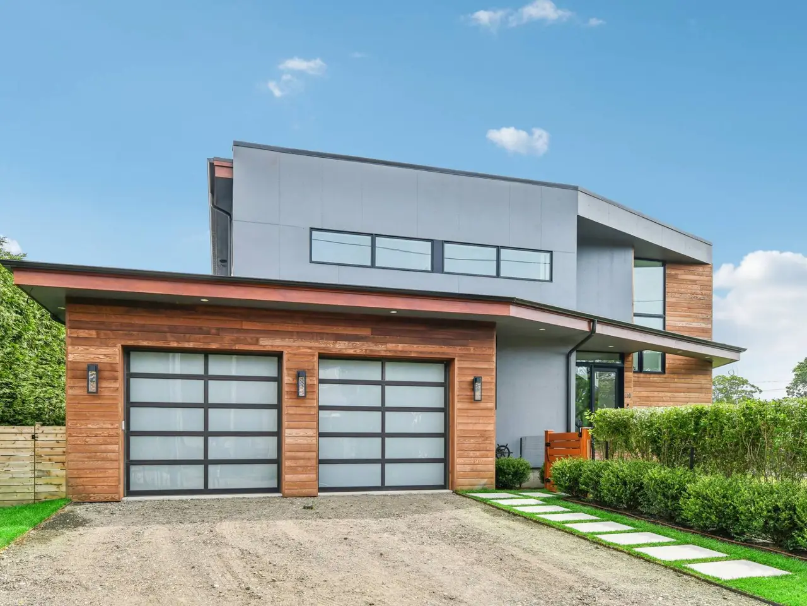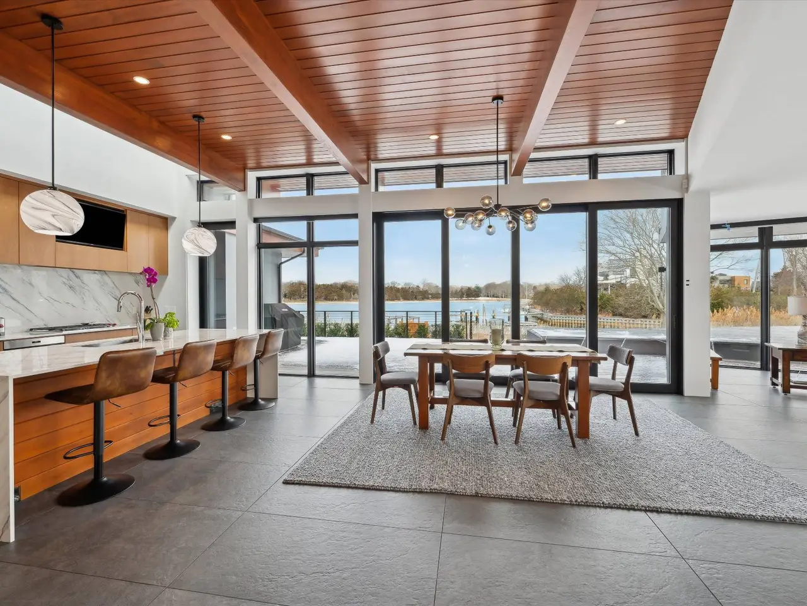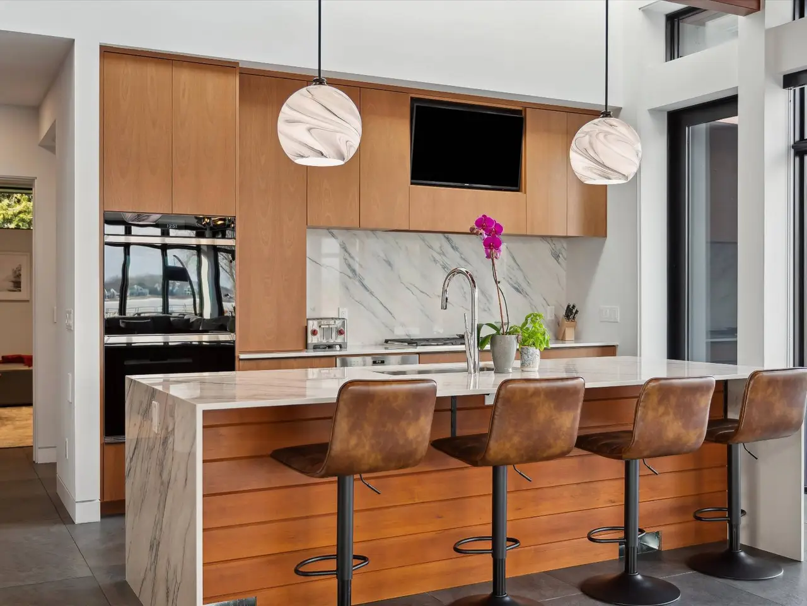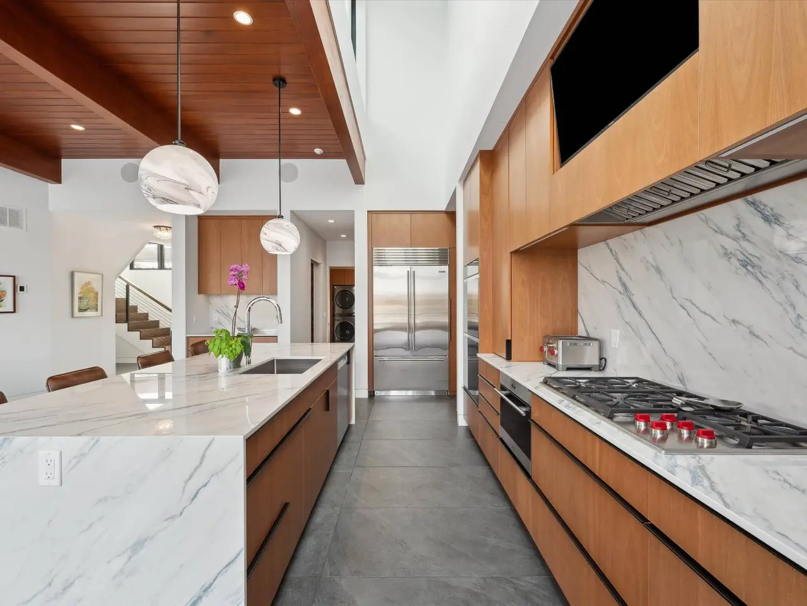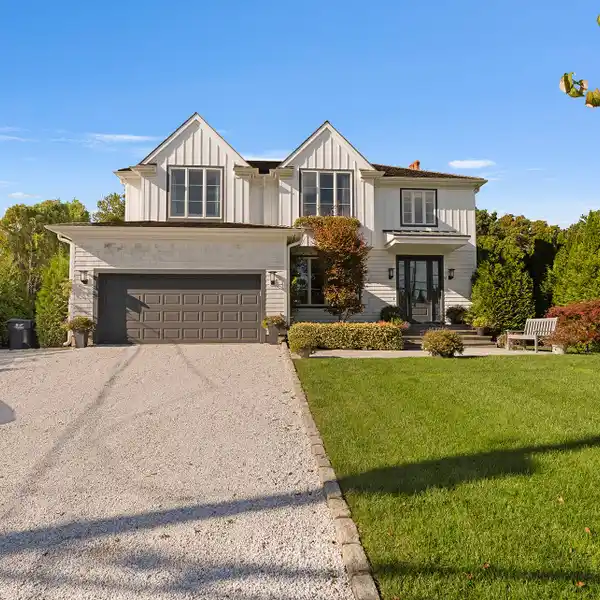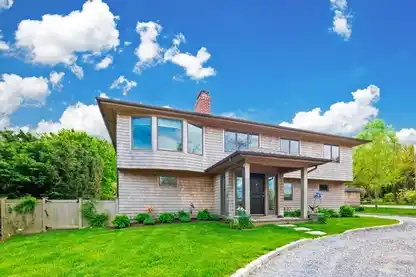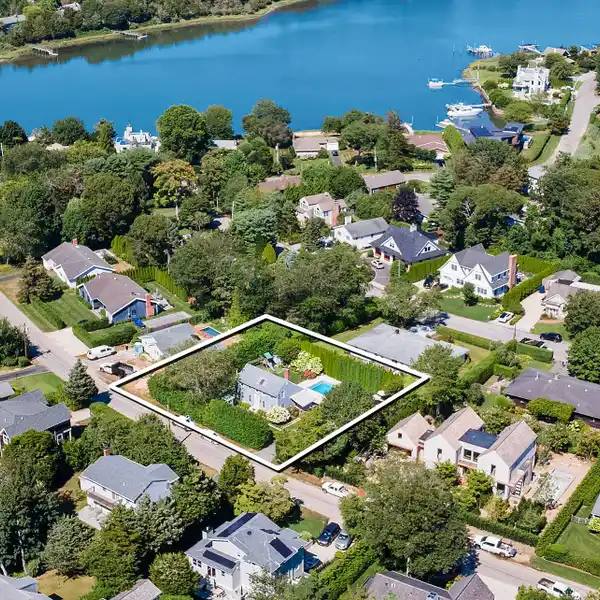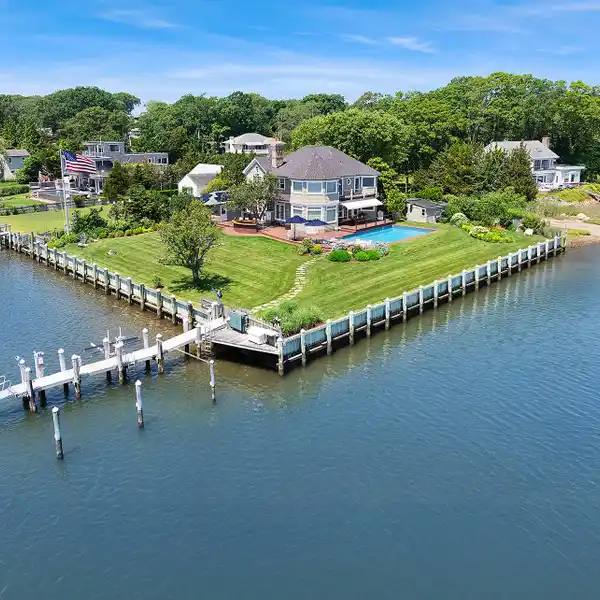Exquisite Meticulously Crafted Residence
61 Harbor Drive, Sag Harbor, New York, 11963, USA
Listed by: Jane Babcook | Brown Harris Stevens Residential Sales - The Hamptons
This exquisite five-bedroom, five-and-a-half-bath residence, a creation by the esteemed Turkel Design, is meticulously crafted to leverage its prime location, offering breathtaking water views of Sag Harbor Cove from nearly every vantage point. A grand two-story foyer welcomes you into the open-concept living area, which seamlessly connects to the gourmet eat-in kitchen. This culinary space is appointed with marble waterfall countertops, bespoke cabinetry, a convenient butler's pantry, and top-of-the-line appliances, including dual Wolf wall ovens, a Sub-Zero refrigerator, and a Bosch dishwasher. Floor-to-ceiling glass throughout the living areas captures expansive water vistas and provides direct access to the outdoor sanctuary. Your first floor also includes a Jr. primary with walk-in closet, heated bathroom floors his home is replete with modern conveniences, including a 4-zone dual-hybrid heat pump propane furnace system, power window shades in the living and primary bedroom, a Ring camera system, pre-wiring for additional exterior video cameras, central vac, and a multizone irrigation system. Further enhancing its self-sufficiency are a 16kw solar panel system and a Generac 24kw generator. Practicality is key, with direct access from the garage to a generous laundry/mud room, and a powder bath. The attached two-car garage adds to the home's functionality. Upstairs, the primary bedroom suite offers an oversized walk-in closet, and a sleek freestanding tub set against a wall of glass, providing unparalleled views of Sag Harbor Cove. The second floor also hosts three additional en-suite bedrooms and a convenient second-floor laundry. The luxurious exterior features a free-form saltwater pool and spa, controlled by a Pentair system, all set within extensive teak decking. A charming wood-burning fireplace on the deck overlooks Sag Harbor Cove, complemented by indigenous landscaping, a new bulkhead, and dock. With direct water access, residents can easily explore the surrounding coves, bays, and waterfront restaurants on Shelter Island and the North Fork. This modern masterpiece presents an unparalleled opportunity to experience luxurious waterfront living in Sag Harbor. Listing ID:923252
Highlights:
Marble waterfall countertops
Bespoke cabinetry
Heated bathroom floors
Listed by Jane Babcook | Brown Harris Stevens Residential Sales - The Hamptons
Highlights:
Marble waterfall countertops
Bespoke cabinetry
Heated bathroom floors
Floor-to-ceiling glass
Free-form saltwater pool
Wood-burning fireplace
Generac 24kw generator
Teak decking
Waterfront views
Dual Wolf wall ovens
