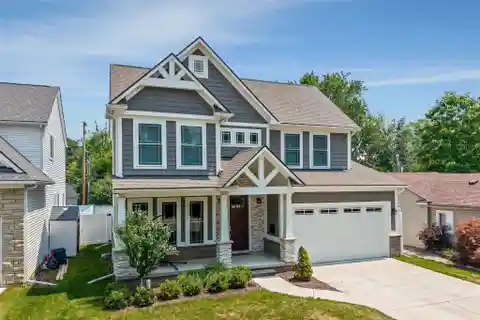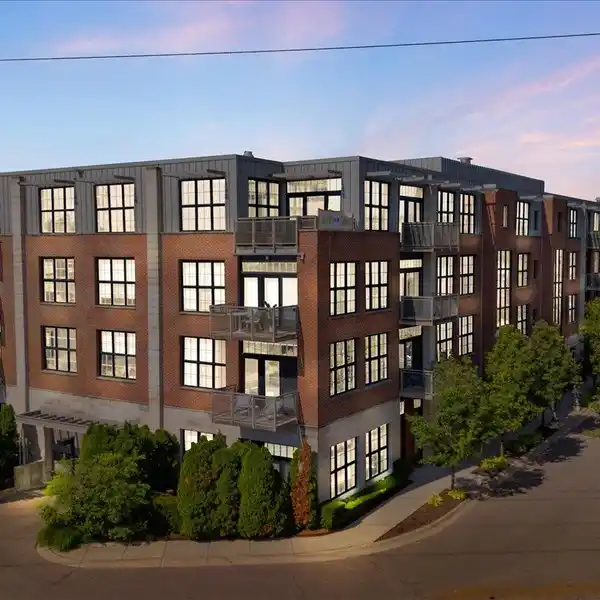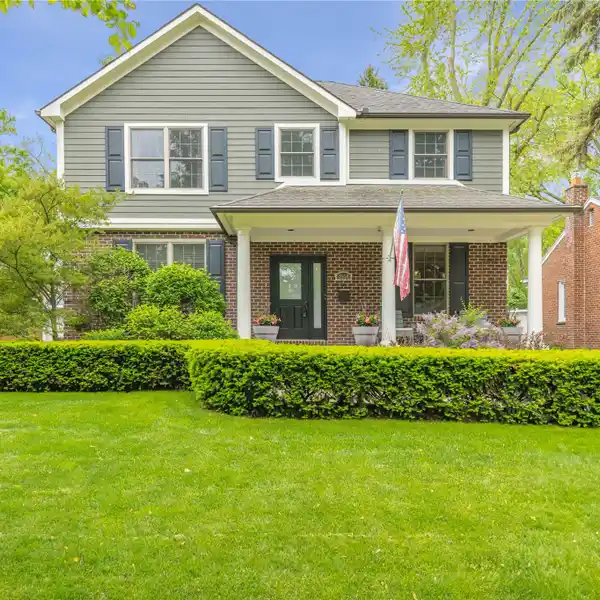Stunning Colonial Home in Highly Desirable Location
3610 Linwood Avenue, Royal Oak, Michigan, 48073, USA
Listed by: Michael Abt | Real Estate One
Stunning colonial home in highly desirable location minutes from downtown Royal Oak’s dining & shopping district, within walking distance of popular Normandy Oaks Park & quick highway access. This home has beautiful curb appeal with stacked stone accents, large front porch & clean, maturing landscaping. The spacious backyard has a full privacy fence & patio for outdoor entertaining. Inside the home, the charming entryway and wood flooring leads through to the impressive kitchen featuring bright, white cabinets, granite counters, stainless appliances, oversized island with bar seating, beverage station, walk in pantry & breakfast nook with French door access to the back patio. The open concept living space provides a large living room with large windows for plenty of natural light and stacked stone fireplace feature. A private office, mudroom with built ins, powder room & flex space that can be used as a formal dining room if desired complete the entry level of the home. Upstairs, the primary suite boasts tray ceilings, two walk in closet & ensuite with dual sinks and tiled walk in shower. Three additional amply sized bedrooms, a full bath & laundry finish off the second story. The basement is unfinished with plenty of extra storage space and ready for your personal touch!
Highlights:
Stacked stone accents
Large front porch
Oversized island with bar seating
Listed by Michael Abt | Real Estate One
Highlights:
Stacked stone accents
Large front porch
Oversized island with bar seating
Stacked stone fireplace feature
Tray ceilings
French door access to back patio
Walk-in pantry
Stainless appliances
Bright, white cabinets















