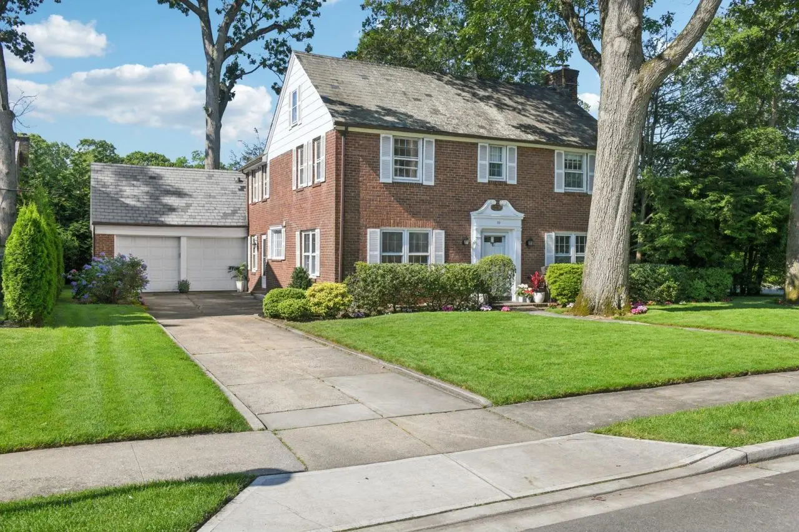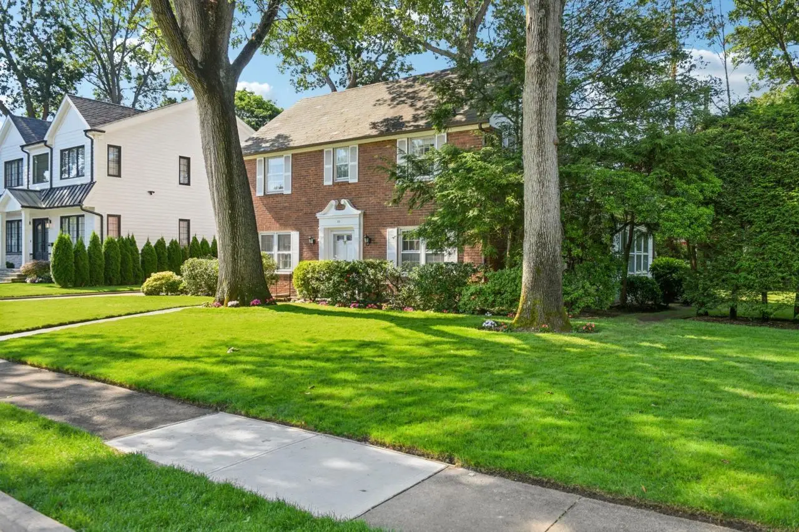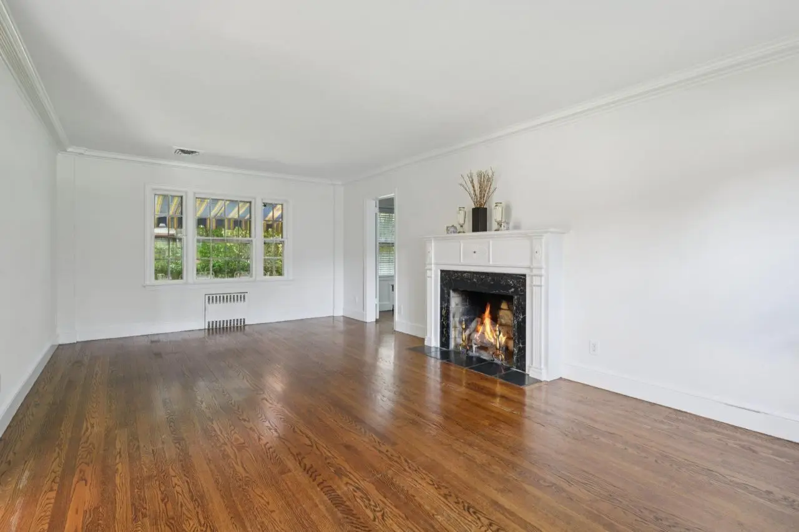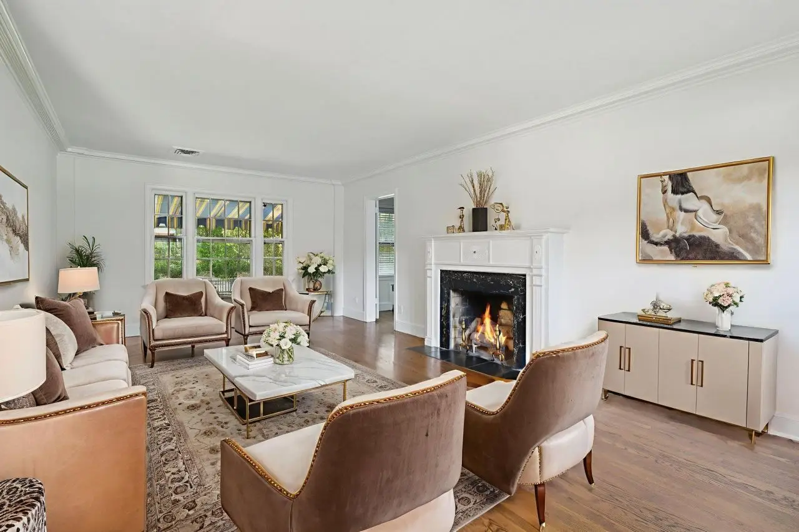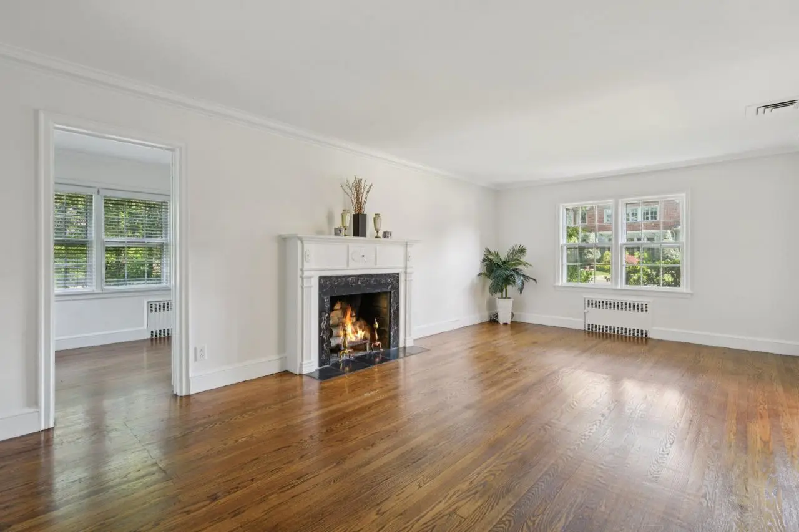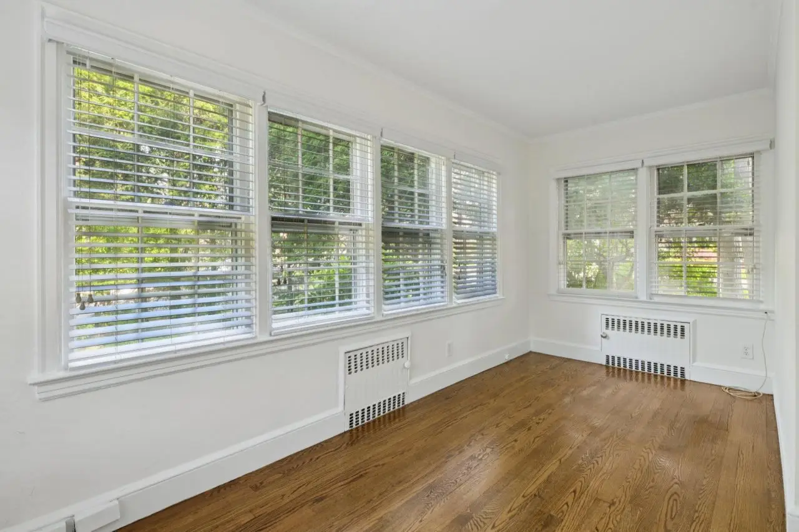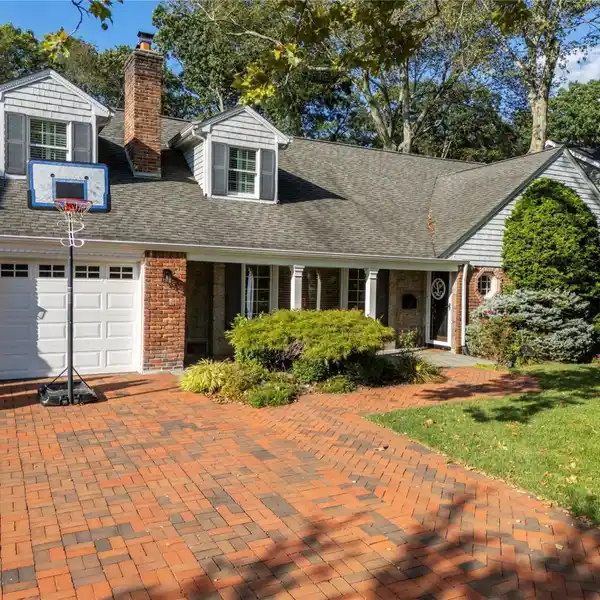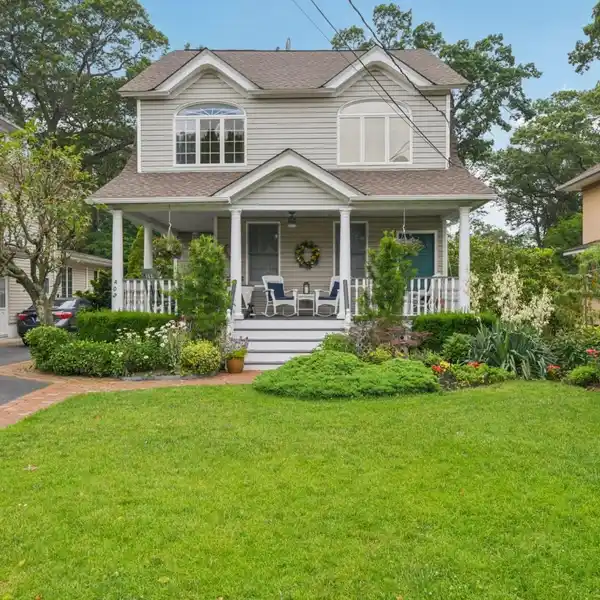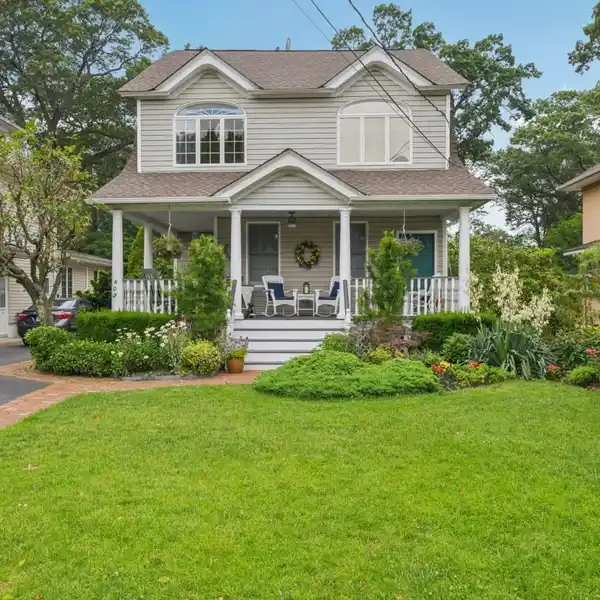Classic Brick Beauty with Updated Interiors
52 Canterbury Road, Rockville Centre, New York, 11570, USA
Listed by: Howard Hanna | Coach Realtors
Nestled in the heart of picturesque Old Canterbury on a dead end street , this stately Colonial Revival offers timeless elegance. Brick exteriors, symmetrical facades, a slate roof, and a gracious center hall floor plan set the stage, while decorative crown moldings, wainscoting, and gleaming hardwood floors add layers of sophistication throughout. Step through the classic entryway into a grand foyer adorned with intricate millwork and marble tile floors-an elegant prelude to the home's finely crafted interior. Arched openings to the formal living and dining rooms feature layered casings and exquisite moldings that echo a tradition of bespoke detailing. The sunlit formal living room, anchored by a handsome wood-burning fireplace, flows effortlessly into a cozy den bathed in natural light. The formal dining room, spacious and is ideal for entertaining in style. The updated eat-in kitchen features sleek stainless-steel appliances, granite countertops, and ample cabinetry, perfectly balancing form and function. A tastefully designed powder room and a flexible first-floor suite-ideal for guests or as a home office-complete the main level. Upstairs, the primary suite offers a serene retreat with its private bath and generous walk-in closet. Two additional bedrooms and a stylish family bath provide comfort and space for all. A walk-up attic, accessible from the second-floor landing, delivers convenient and abundant storage. The lower level impresses with its high ceilings, exposed beams, and expansive layout that accommodates a play area, laundry, and utility spaces. Outdoors, the private backyard is a lush sanctuary framed by mature hedging-perfect for dining al fresco or relaxing in quiet seclusion. Additional highlights include an attached two-car garage with storage, central air conditioning, gas cooking and heating, RVC Utilities ,water/garbage/Police and electric Rockville Centre school district. With its blend of classic charm and thoughtful updates, this home is a rare gem ready to welcome its next chapter.
Highlights:
Brick exteriors
Slate roof
Hardwood floors
Contact Agent | Howard Hanna | Coach Realtors
Highlights:
Brick exteriors
Slate roof
Hardwood floors
Wood-burning fireplace
Granite countertops High ceilings
Expansive layout
Private backyard
Two-car garage
Central air conditioning
