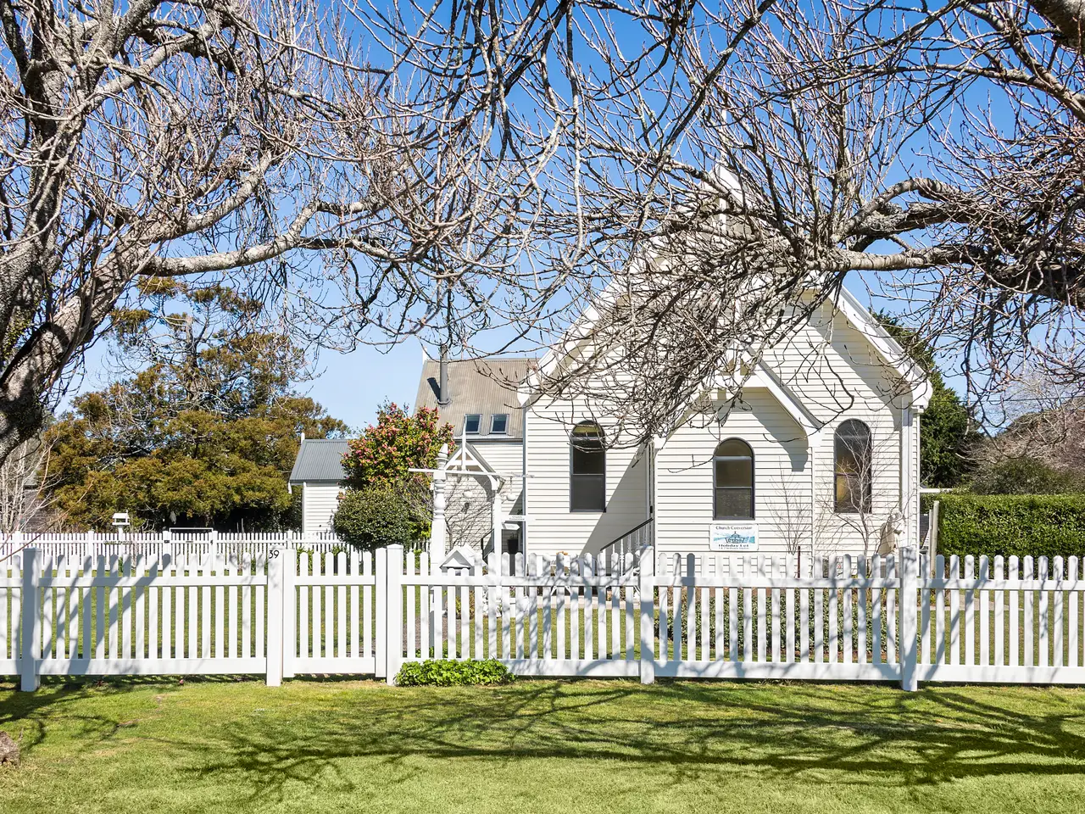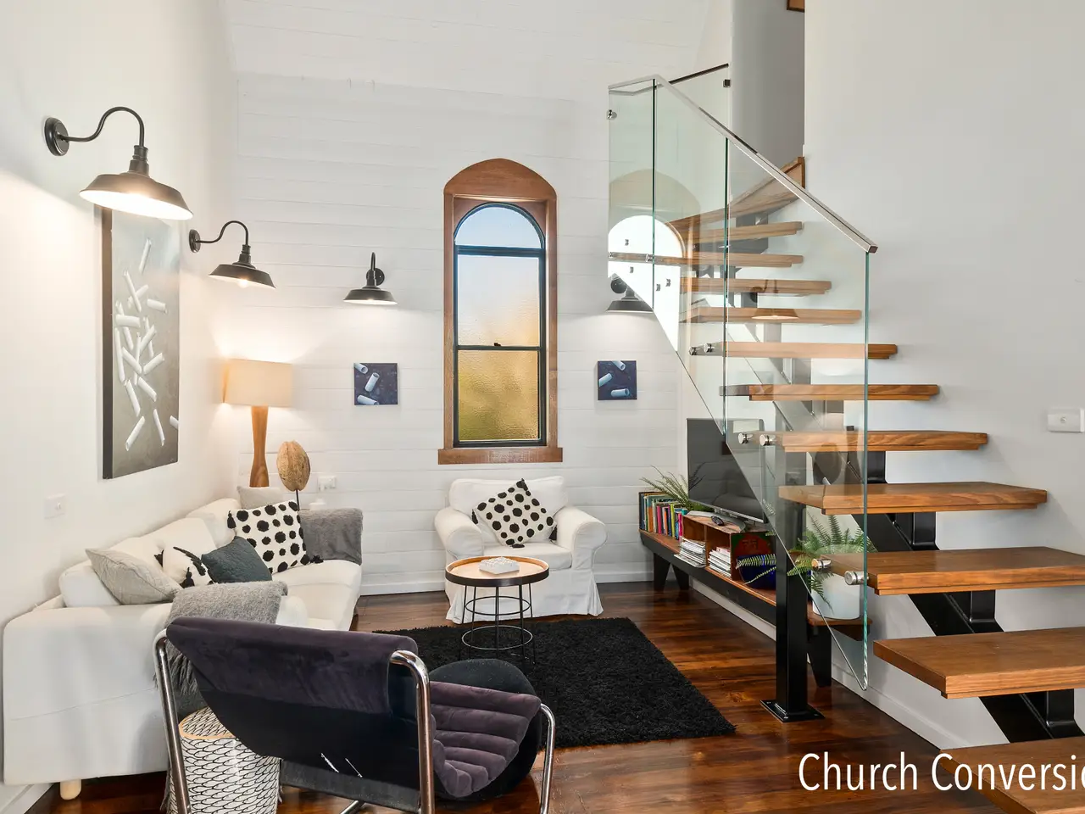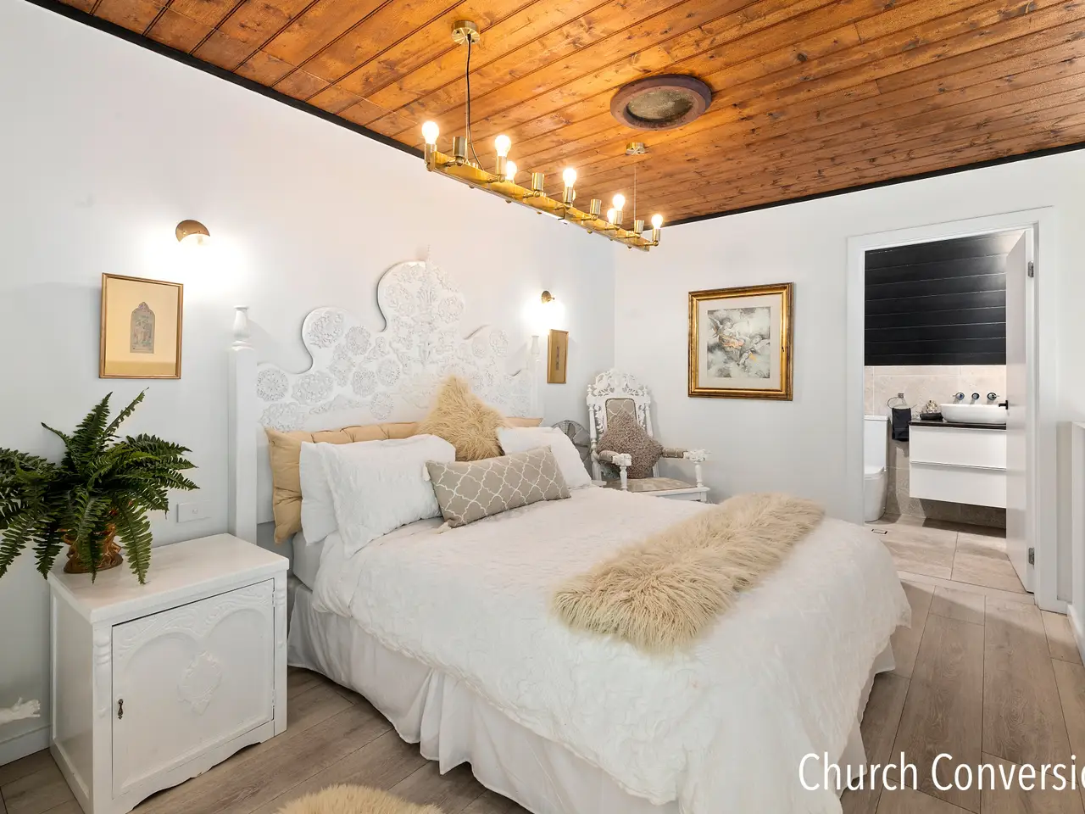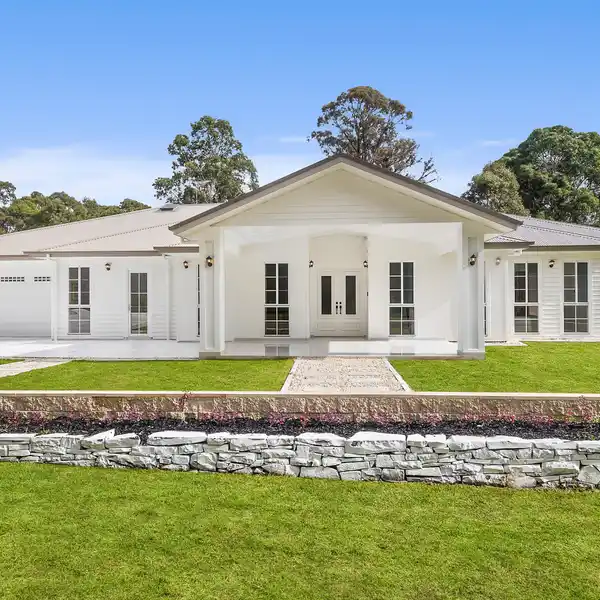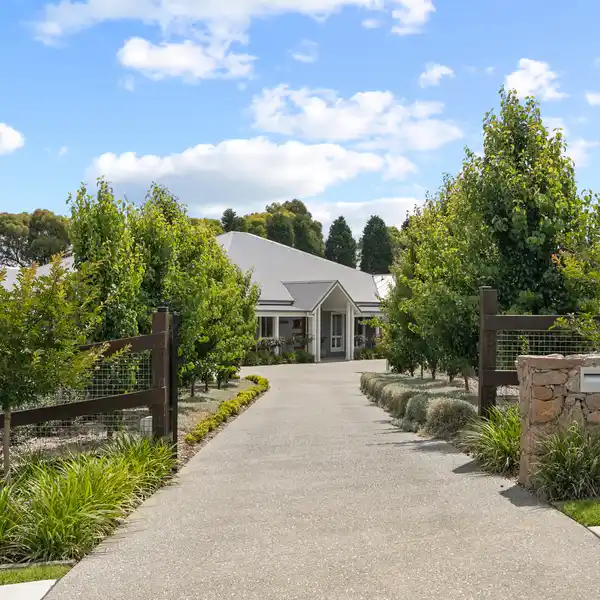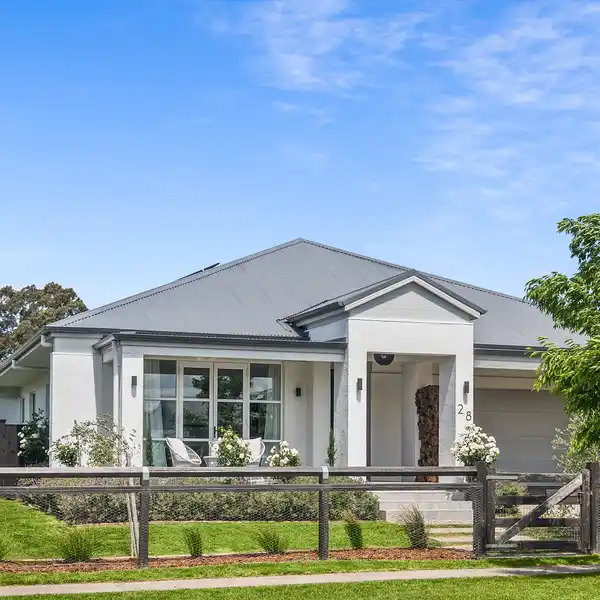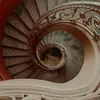Residential
39 Hoddle Street, Robertson, NSW, 2577, Australia
Listed by: Debbie Pearce | Belle Property Australia
Positioned in the heart of Robertson village, a community landmark emerges that redefines village living whilst offering a rare opportunity to secure an iconic piece of history with active potential for passive income. From its 1902 origins as a place of worship to its reinvention today, this half-acre estate invites you to become the new custodian of a story defined by legacy, imagination, and lifestyle. Lovingly converted in March 2018, the property reveals a luxurious, contemporary, and artistic interior. The original hall has been expertly transformed into a striking private residence, melding its historic bones with architectural flair and a deep respect for its past. Beyond the residence, the historic church itself has been reimagined into two boutique, self-contained apartments-each with its own identity. Together, they actively provide an enviable income stream or the chance to share in the joy of this remarkable transformation. Outdoors, the grounds unfold as a storybook garden. Offering quiet corners to enjoy the roses and bulbs, herbs and citrus trees all melding to create a landscape that's both beautiful and productive-a place to gather, grow, and simply be. From the doorstep, stroll to Robertson's vibrant village centre with its cafes, country pub, and boutique stores, or venture further afield to explore rolling farmlands, national parks offering natural waterholes and hiking trails, golf courses and award-winning wineries. This unique offering places you only 20 minutes from Bowral and under two hours from Sydney-a rare chance to embrace history while enjoying the lifestyle and convenience of the Southern Highlands. For additional information or to arrange your inspection, please contact Debbie on 0400 339 449 or David on 0438 846 199. Church Hall The former hall has been reimagined as a private New York–style accommodation - an inspired retreat that amplifies the versatility and lifestyle appeal of this estate. Inside, soaring double-height ceilings and crisp white walls frame the open plan living zone. Decorative windows and doors invite natural light to spill across the interiors, flowing seamlessly to the deck and garden beyond. A well-equipped kitchen anchors the home, ensuring it's as practical as it is beautiful. The main bedroom, complete with a spacious ensuite and walk-in robe, opens seamlessly to the outdoor terrace through elegant French doors. A mezzanine retreat, second bedroom, and central bathroom showcase indulgent design, with a striking freestanding bath framed by a cathedral-style window, creating a space that feels both dramatic and serene. Meanwhile, a mudroom and dedicated home office provide practical touches that support modern living and effortless entertaining. Overall design balances industrial chic with heritage charm-stained timber floors, Italian tiles, bold black benchtops, and statement lighting softened by vintage touches and bespoke craftsmanship. Angel Place A celebration of whimsy and creativity, where bold murals and ornate flourishes transform every corner. Playful cherubs, dramatic feature walls, and richly detailed furnishings create an atmosphere that feels both theatrical and inviting. Golden-framed portraits, jewel-toned accents, and eclectic décor infuse the interiors with personality, while soaring ceilings and arched windows flood the rooms with light. It's a space that delights the senses-part gallery, part sanctuary-perfectly balancing old-world charm with a daring, contemporary twist. Accommodation consists of bedroom, ensuite, siting area and kitchenette. Church Conversion This zone of church conversion embraces a striking monochrome palette, where crisp whites and bold blacks are softened by warm timber accents. Offering two beautifully styled bedrooms and two bathrooms-including a private ensuite-the design balances contemporary edge with a touch of old-world charm. The sleek and functional kitchen flows effortlessly into the open-plan dining and sitting area, where soaring ceilings and original arched windows frame the light-filled interiors. A floating timber staircase adds a sculptural element, leading to a tranquil retreat that showcases modern living within a historic shell. Disclaimer: All information contained herein is obtained from property owners or third-party sources which we believe are reliable, with no reason to doubt its accuracy. All interested person/s should rely on their own enquiries.
Highlights:
Converted historic church featuring premium architectural and luxury interior:
New York–style private accommodation with double-height ceilings
Whimsical and creative space with bold murals and rich furnishings
Listed by Debbie Pearce | Belle Property Australia
Highlights:
Converted historic church featuring premium architectural and luxury interior:
New York–style private accommodation with double-height ceilings
Whimsical and creative space with bold murals and rich furnishings
Monochrome palette design with contemporary and old-world charm
Industrial chic design with stained timber floors and Italian tiles
Cathedral-style window with freestanding bath
Soaring ceilings and arched windows flooding rooms with light
Well-equipped kitchen with bold black benchtops
Vintage touches and bespoke craftsmanship
Tranquil outdoor terrace with elegant French doors
