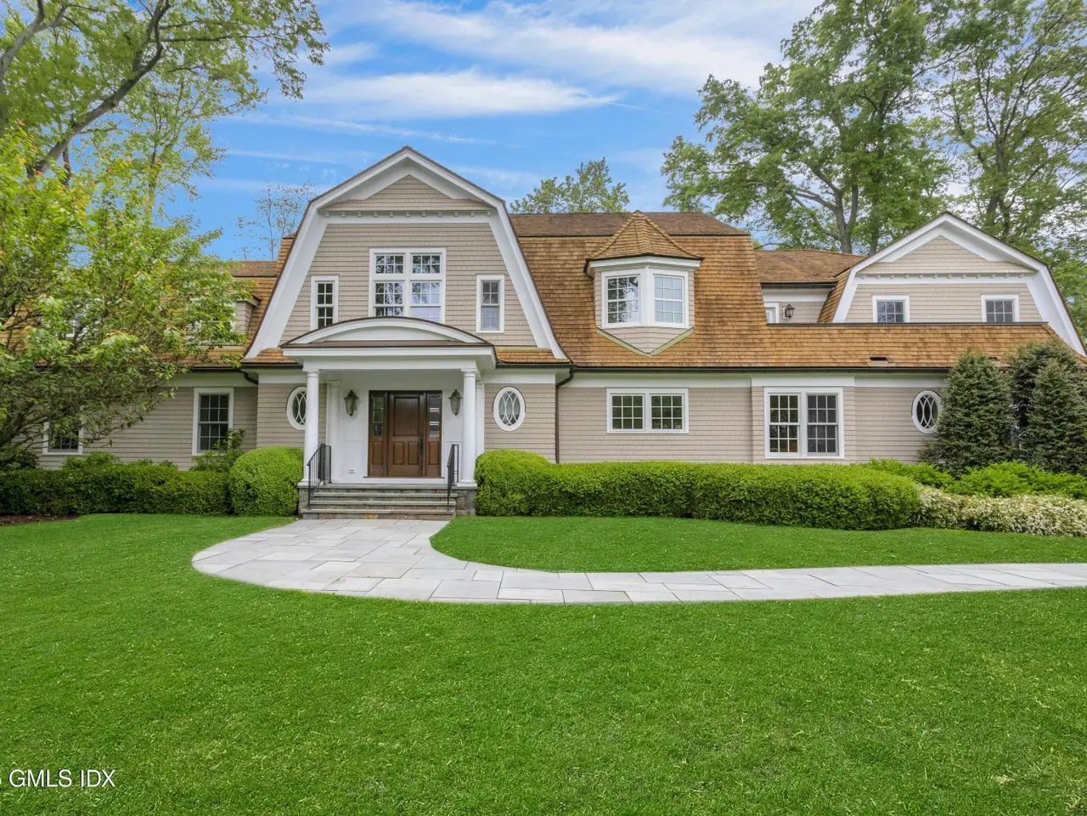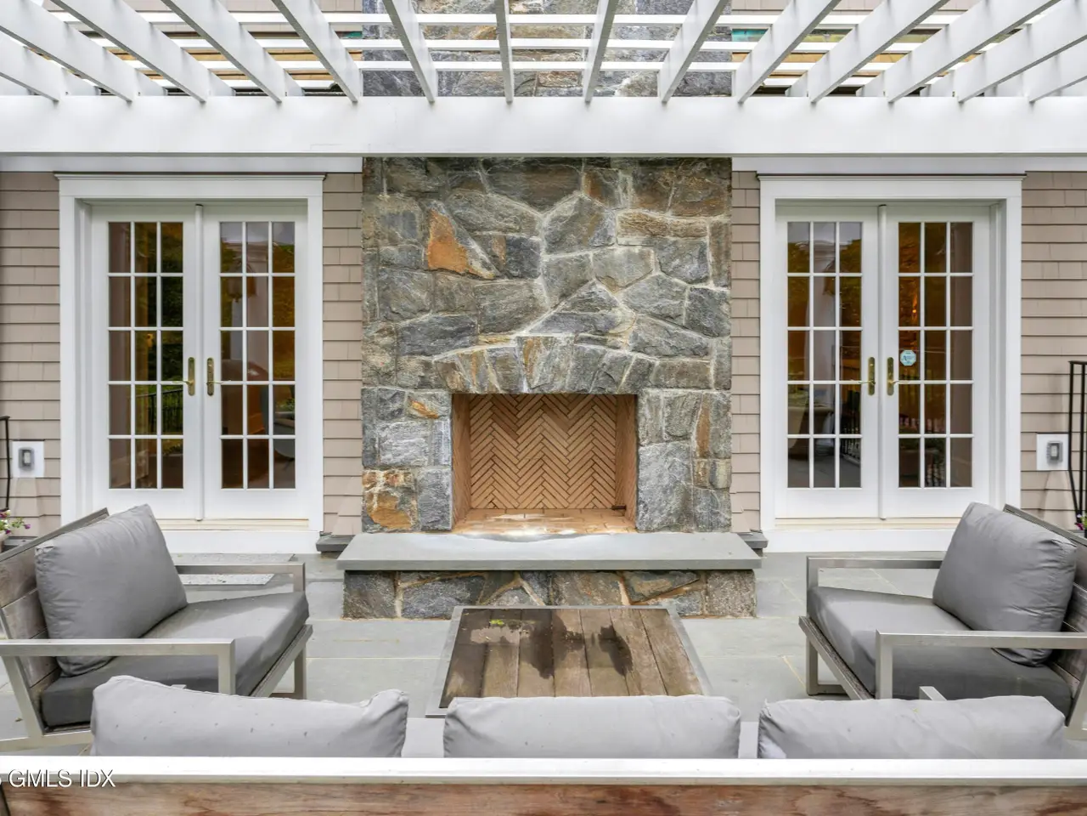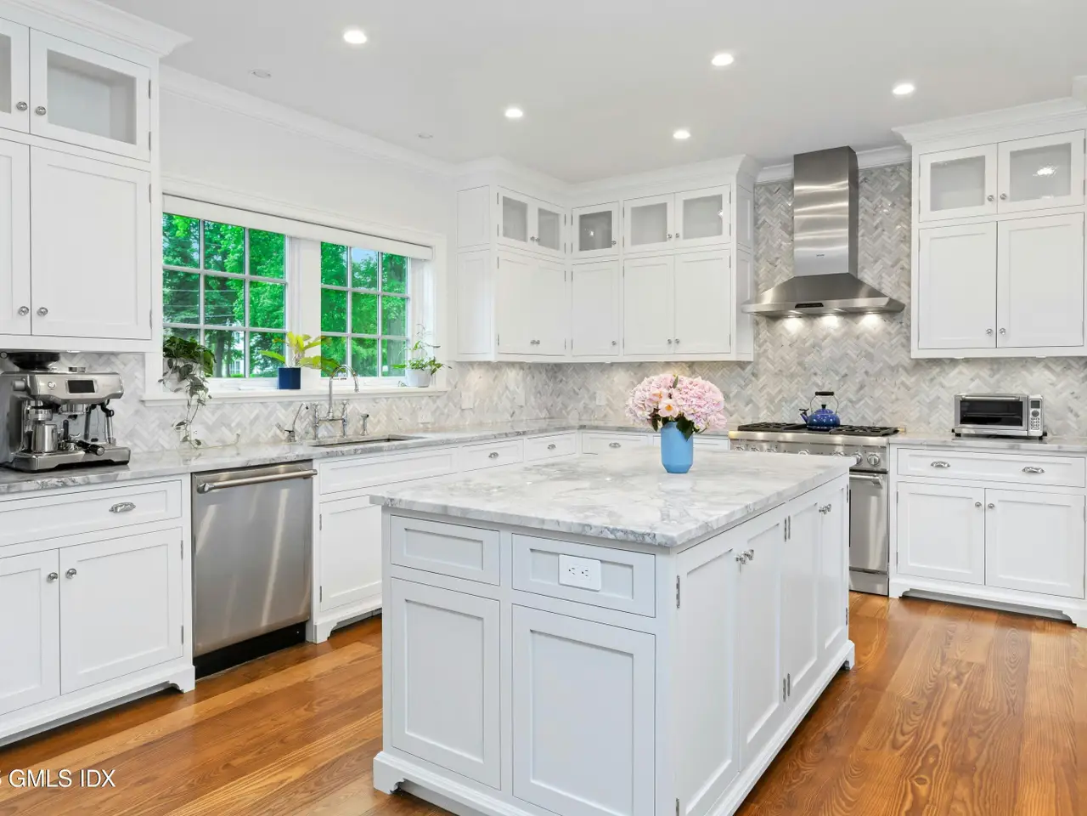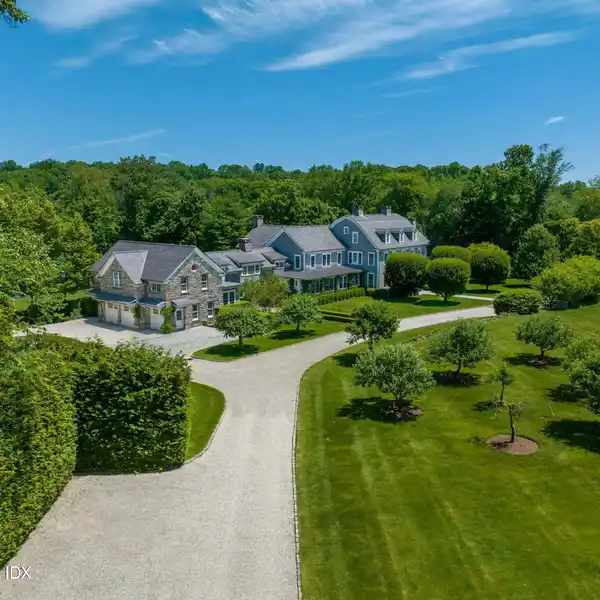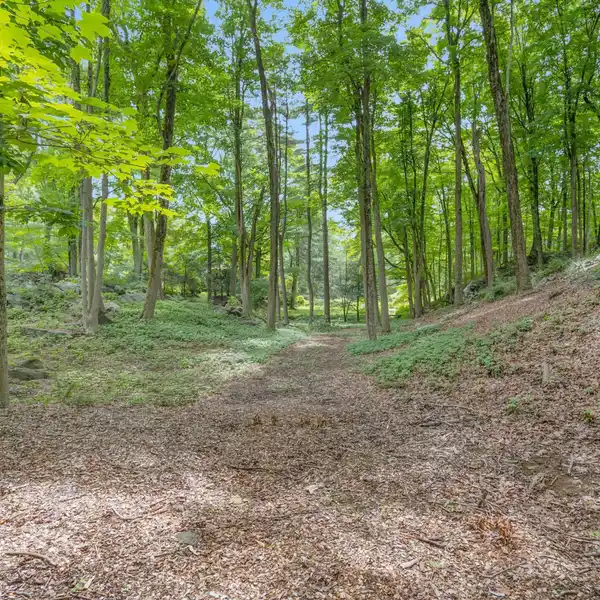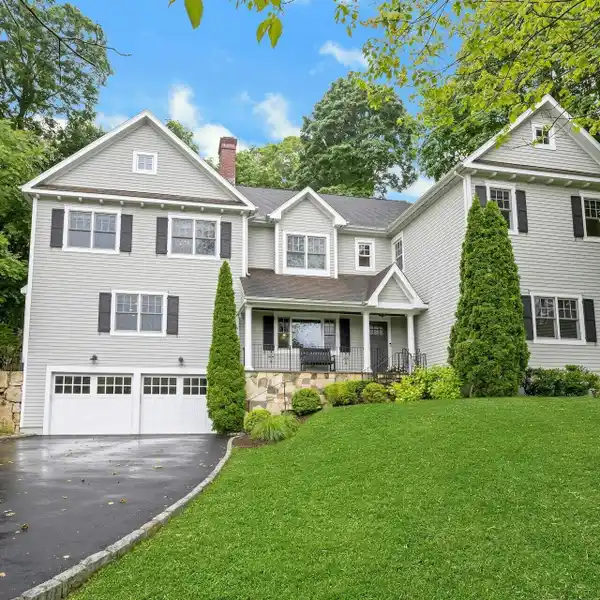Newly Reimagined Residence on a Desired Street
86 Winthrop Drive, Greenwich, Connecticut, 06878, USA
Listed by: Rob Johnson | Brown Harris Stevens
Highly favored neighborhood street in Riverside! Re-imagined in 2024/25 with many improvements, yhis oversized .5 acre property is move in ready for the next lucky owner. Originally designed by Rudy Ridberg while retaining FAR for future expansion the 5914 square foot home (not including 1700ft finished lower level) A new office area has been added along with a third en-suite fanily / guest room on the second floor and extensive cosmetic upgrades throughout. Beautifully refinished floors, updated lighting and paint colors show wonderfully well - other upgrades listed separately for both interior and exterior. First floor features a generous primary suite, large central living room, dining room / butler's pantry and bright well equipped kitchen. large 3 car garage connecting to mudroom. Elevator to all 3 floors and 2 staircases. Second floor features oversized office area and 3 family guest rooms (all ensuite) and a staircases. Second floor features oversized office area and 3 family guest rooms (all ensuite) and a second laundry area. Easy options to convert to upstairs primary if needed. Well equipped lower level with exterior access that includes open plan gym / fam room area, large laundry room and wine cellar. Copious amounts of storage. Improved rear yard with lovely entertaining area and heated exercise pool. Sidewalks down to Binney Park, Old Greenwich village, shops, restaurants and train.
Highlights:
Elevator
Wine cellar
Heated exercise pool
Listed by Rob Johnson | Brown Harris Stevens
Highlights:
Elevator
Wine cellar
Heated exercise pool
Finished lower level
Custom cabinetry
