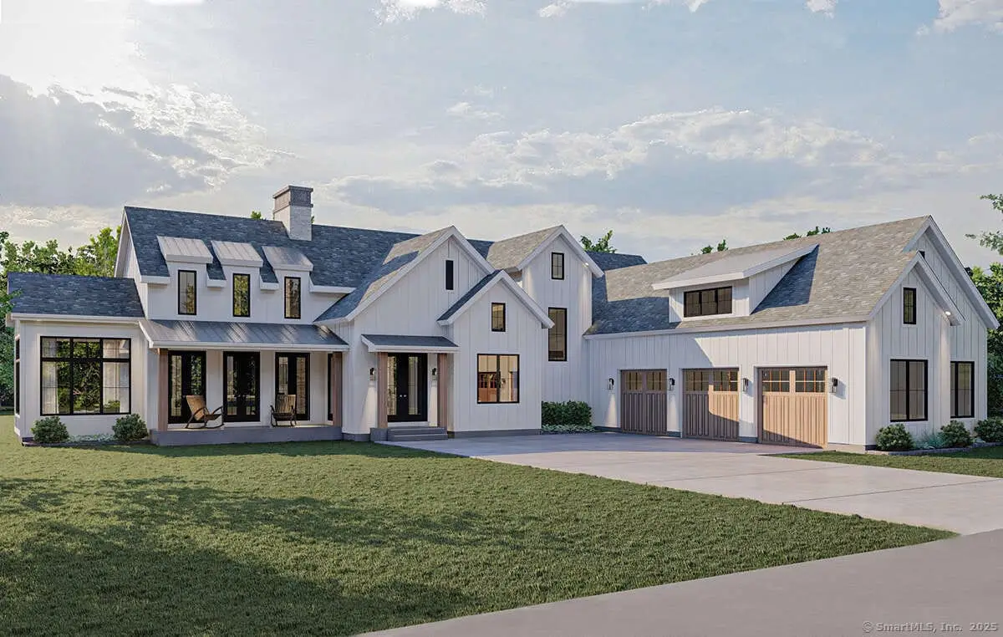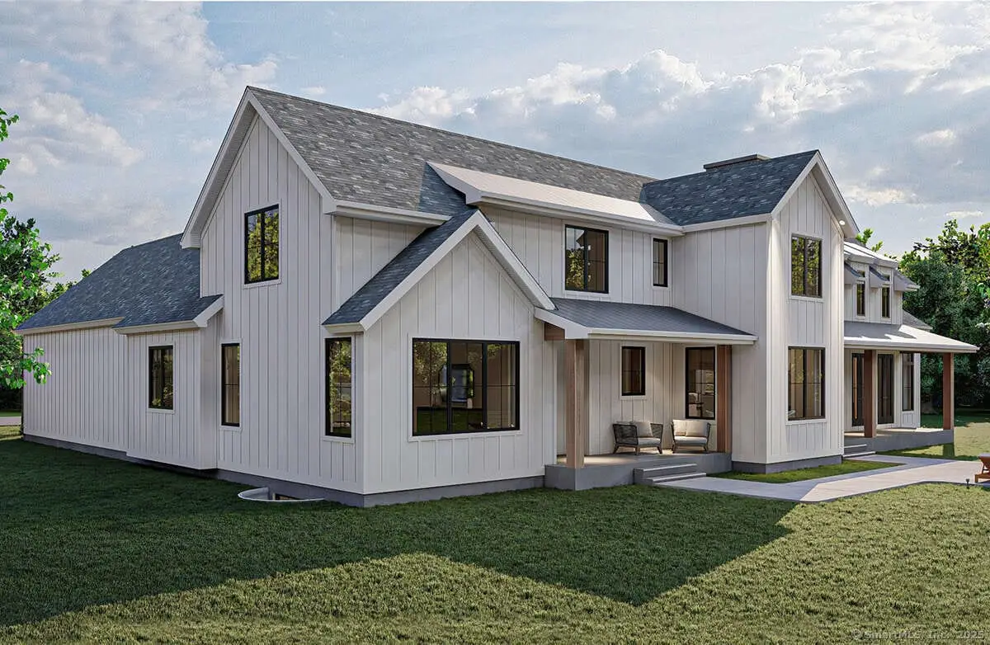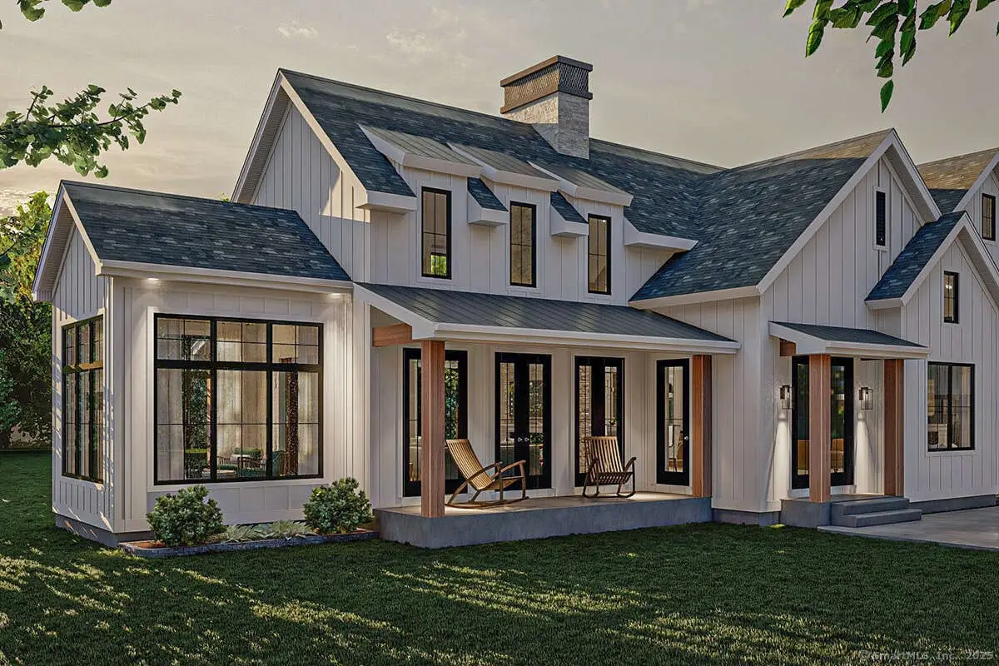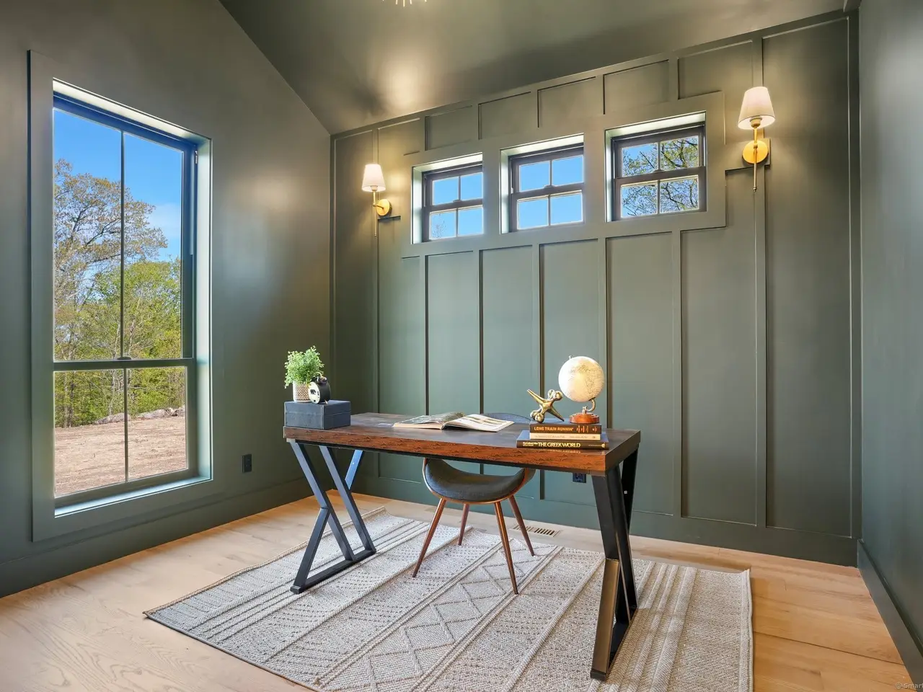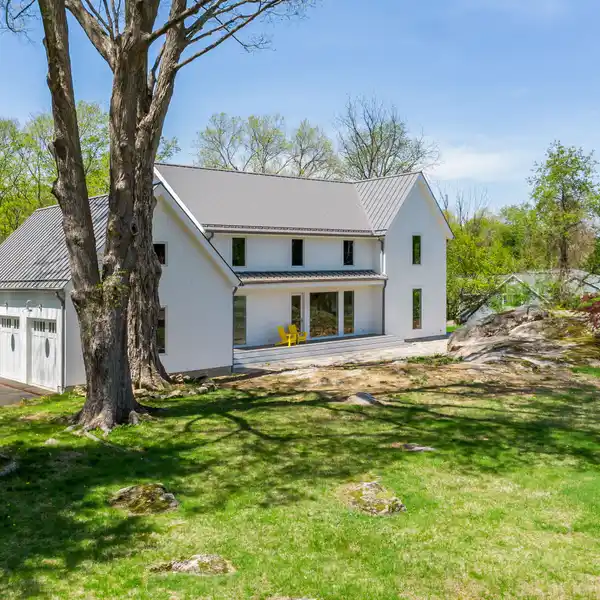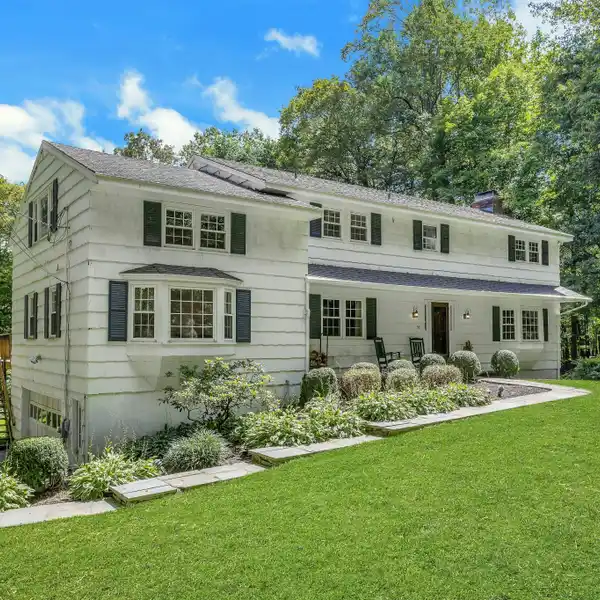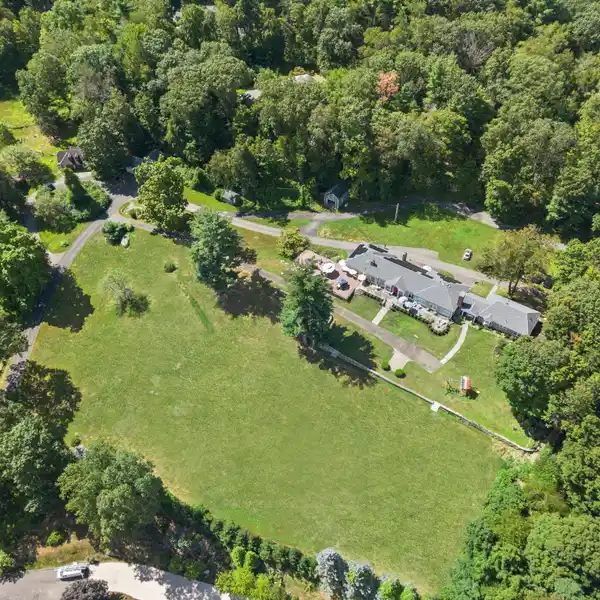Residential
358 North Salem Road, Ridgefield, Connecticut, 06877, USA
Listed by: Bob Neumann | Houlihan Lawrence
Welcome to your dream home! This to-be-built modern farmhouse offers the perfect blend of contemporary design and timeless comfort. This home is totally customizable at this time and will be built to suit! Boasting 4 spacious bedrooms, 3.5 bathrooms, and over 4,100 square feet of beautifully crafted living space, this home is designed for both daily living and grand entertaining. The main level features an impressive layout, including a great room with a cathedral ceiling, walls of windows & sliding doors that flood the home with natural light. A breathtaking cathedral dining room anchors the space, leading into a massive eat-in kitchen complete with a breakfast area, oversized island, walk-in pantry, and premium finishes throughout. The private Primary Suite is conveniently located on the main level and includes a spa-inspired full bath and generous closet space. Additional main-level highlights include a laundry room, mudroom, and a 3-car attached garage with plenty of storage. Upstairs, you'll find a bedroom with a private en-suite bath and walk-in closet, plus two additional bedrooms connected by a stylish Jack & Jill bathroom, each with their own walk-in closets. A versatile loft area and Rec Room/Playroom provide endless options for relaxation, work, or play. Every detail of this home has been thoughtfully designed with modern living in mind. Don't miss your opportunity to customize finishes and make this exceptional home truly your own!
Highlights:
Cathedral ceilings with walls of windows
Massive eat-in kitchen with oversized island
Spa-inspired full bath in private Primary Suite
Listed by Bob Neumann | Houlihan Lawrence
Highlights:
Cathedral ceilings with walls of windows
Massive eat-in kitchen with oversized island
Spa-inspired full bath in private Primary Suite
Stylish Jack & Jill bathroom
Versatile loft area
Rec Room/Playroom for entertainment
Premium finishes throughout
Walk-in pantry
Three-car attached garage
Laundry room and mudroom
