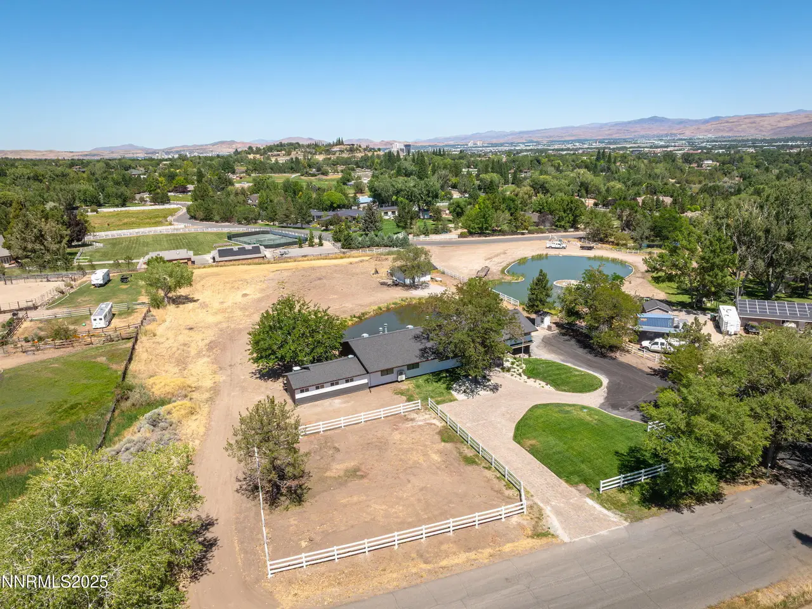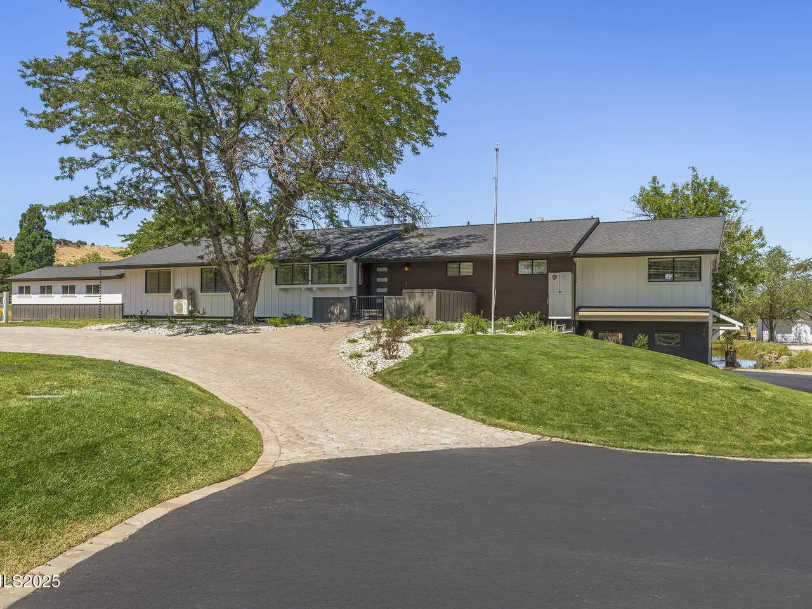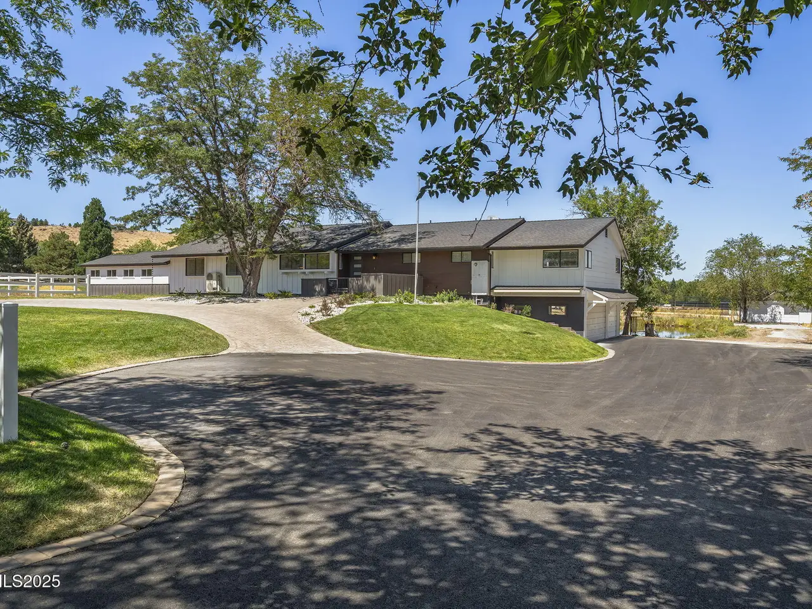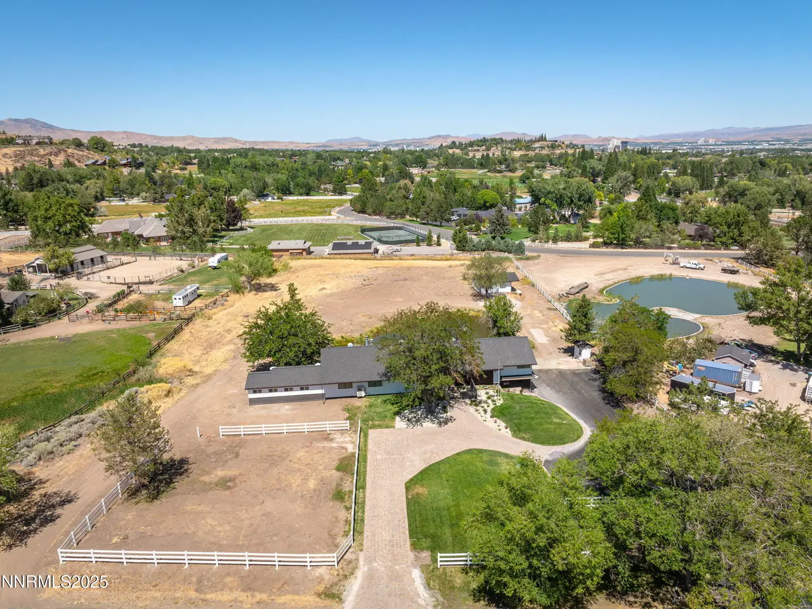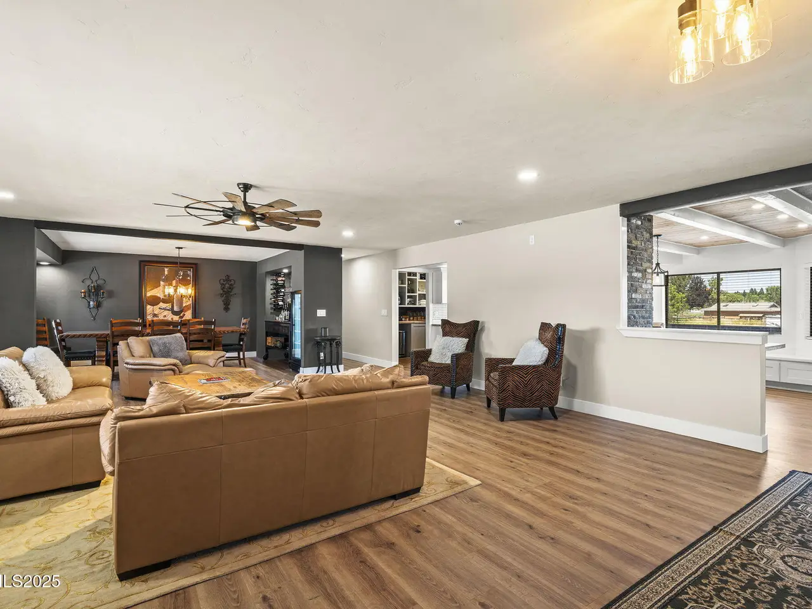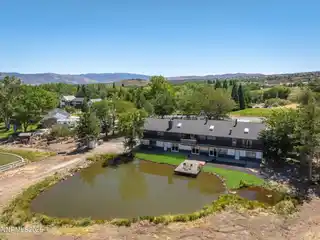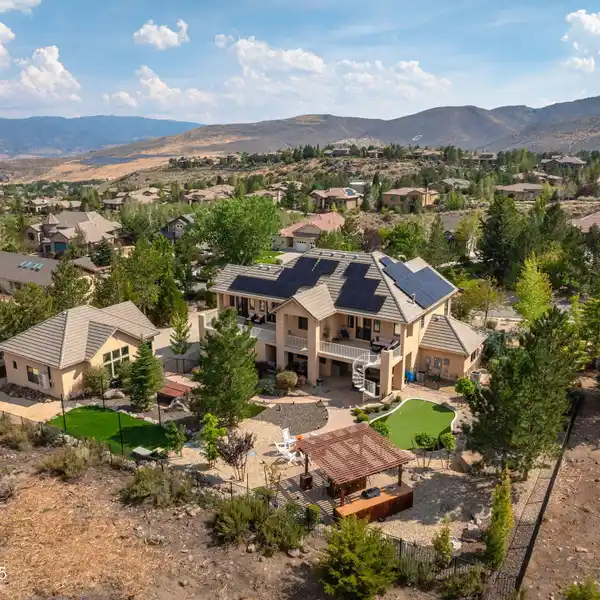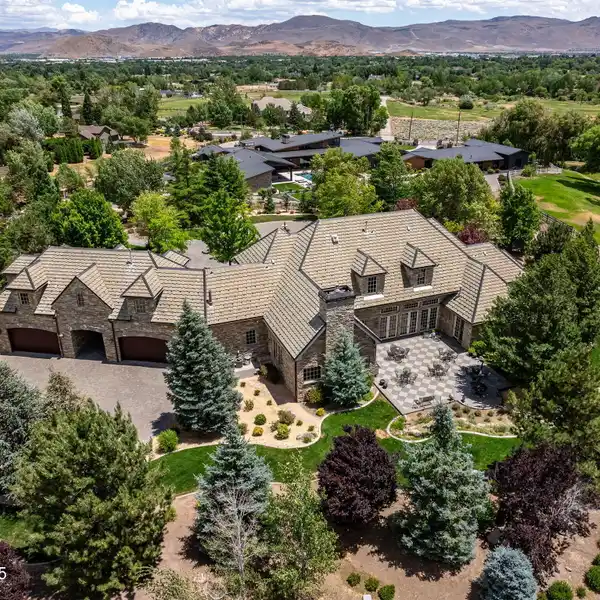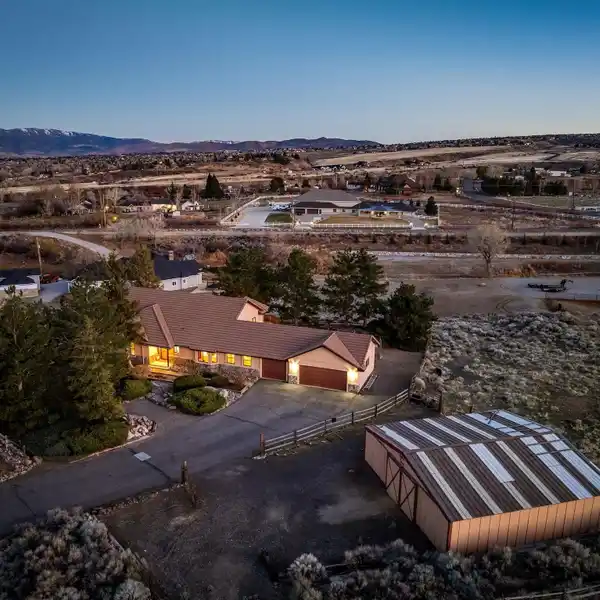Exceptional Estate in the Heart of Southwest Reno
3485 Frost Lane, Reno, Nevada, 89511, USA
Listed by: Jay Kenny | Dickson Realty
An Exceptional Estate in the Heart of Southwest Reno Welcome to a rare offering in one of Reno's most coveted enclaves — a breathtaking 2.5-acre estate where refined living meets the serenity of wide-open space. Perfectly positioned in the center of Southwest Reno, this property captures the essence of luxury ranch living, complete with panoramic views of majestic Mount Rose and the tranquil beauty of your own private pond. Every detail of this 6,000 sq. ft. residence has been thoughtfully curated to elevate both comfort and elegance. The main level is anchored by two primary suites, one featuring an extraordinary 300 sq. ft. boutique-style closet, creating a private retreat unlike any other. Two additional bedrooms, a private office, and an abundance of open living spaces flow seamlessly throughout, designed for gathering, entertaining, and enjoying everyday moments in style. The chef's kitchen with butler's pantry sets the stage for culinary excellence, while the formal dining and multiple living rooms invite intimate dinners or grand celebrations. A spacious game and recreation level below, plumbed for a future bar, offers endless opportunities for entertainment and relaxation. Sophisticated finishes define the interiors — custom woodwork ceilings, handcrafted barn doors, designer tile and stone, quartz countertops, and expertly designed storage throughout — blending warmth and craftsmanship with modern luxury. Outdoors, the lifestyle possibilities are boundless. Whether you envision equestrian pursuits, gardens, or simply the peace of wide-open acreage, this estate delivers. With both a three-car attached garage and a detached two-car garage, there is ample space for vehicles, toys, or a workshop. This is more than a home; it is a sanctuary where elegance meets the beauty of Nevada's landscape — a rare opportunity to experience country living with city convenience in Southwest Reno.
Highlights:
Panoramic views of Mount Rose and private pond
Boutique-style closet in primary suite
Chef's kitchen with butler's pantry
Listed by Jay Kenny | Dickson Realty
Highlights:
Panoramic views of Mount Rose and private pond
Boutique-style closet in primary suite
Chef's kitchen with butler's pantry
Handcrafted barn doors and custom woodwork ceilings
Game and recreation level plumbed for future bar
Designer tile and stone finishes
Quartz countertops
Multiple living rooms for entertaining
Abundance of open living spaces
Ample garage space for vehicles or workshop.


