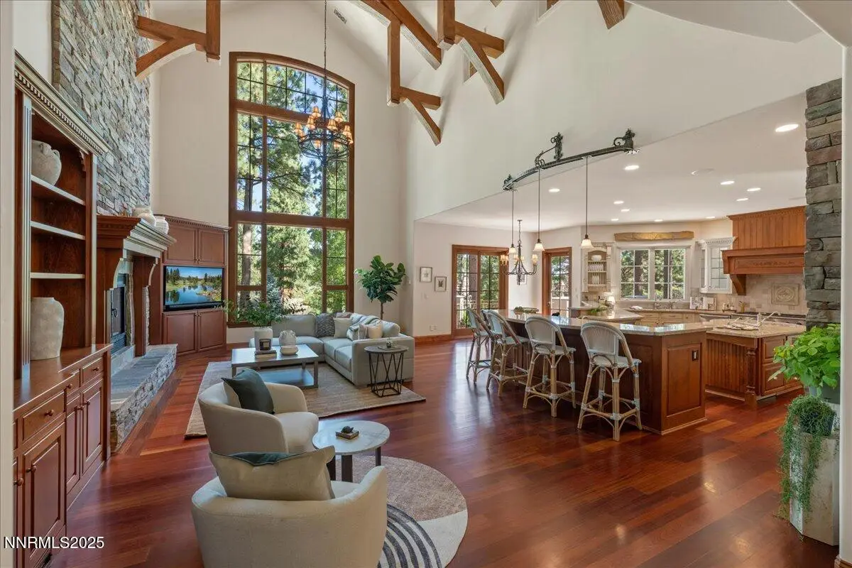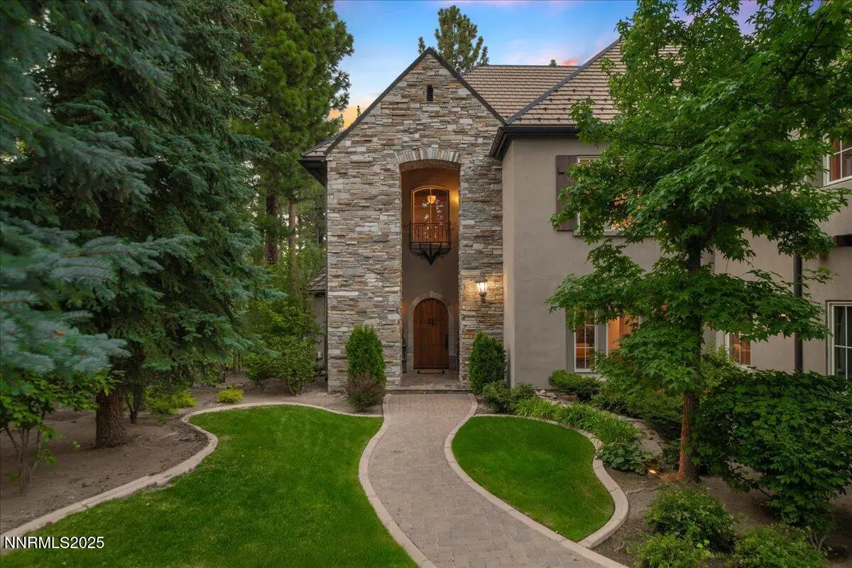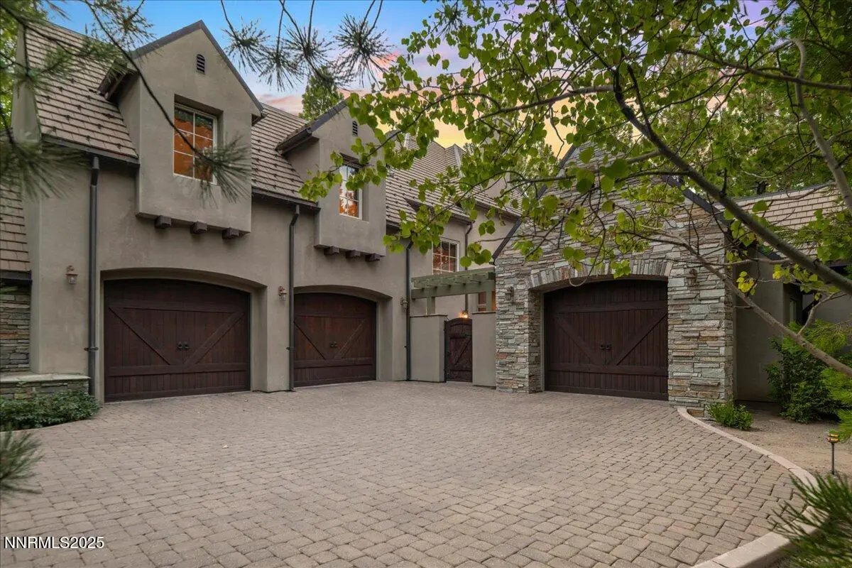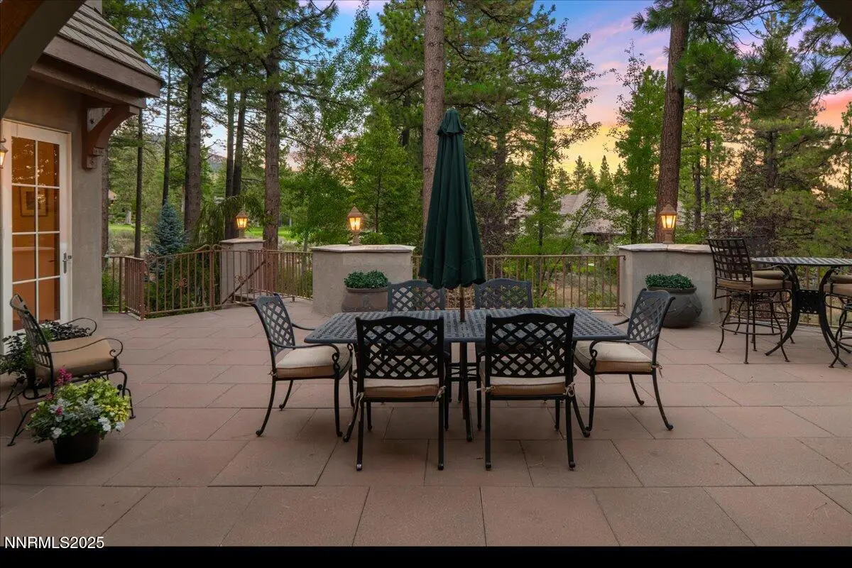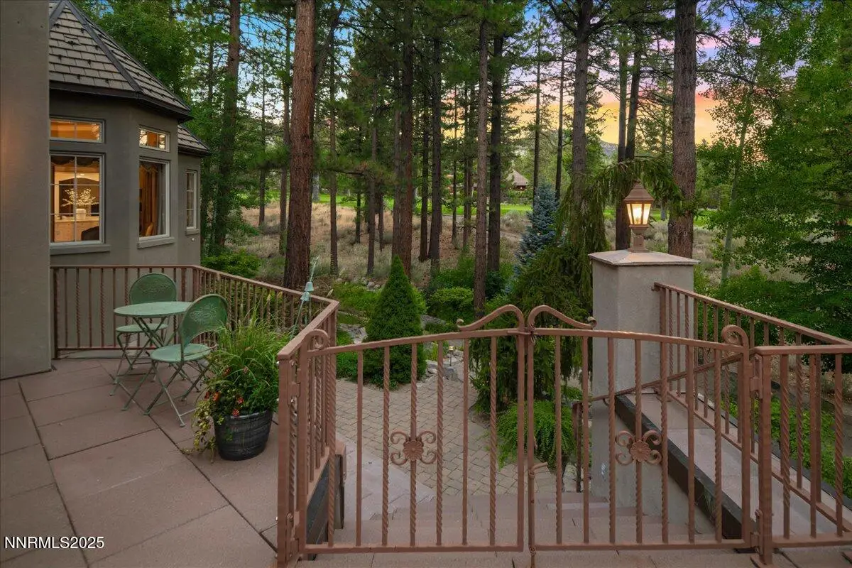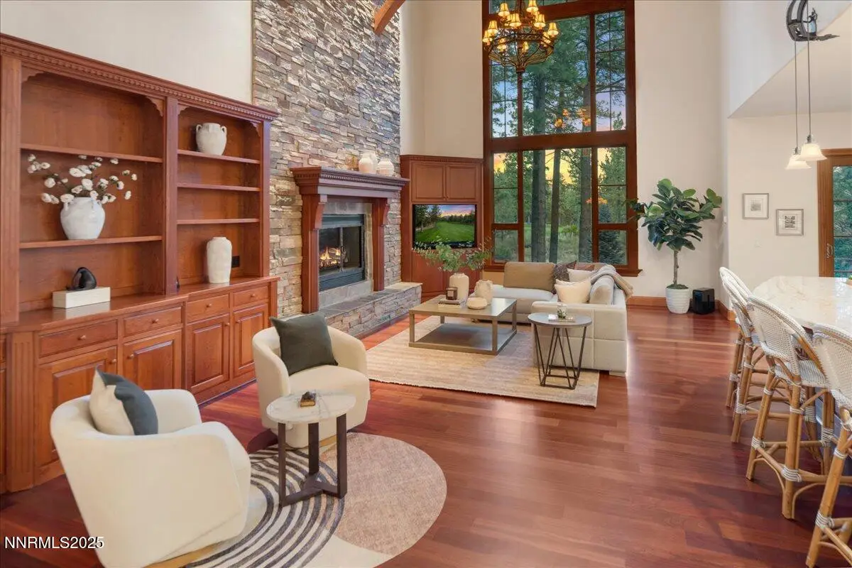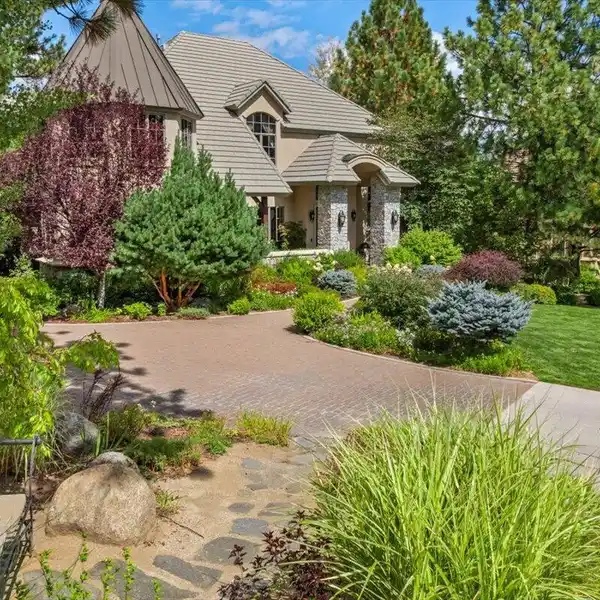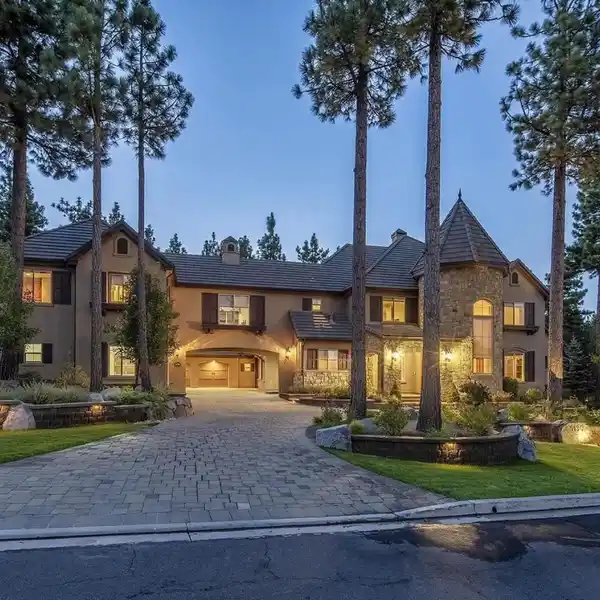Elegant Custom Estate in Montreux
6038 Breithorn Circle, Reno, Nevada, 89511, USA
Listed by: Kellen Flanigan | Dickson Realty
Elegant custom estate in Montreux that sits at the end of a cul-de-sac on the 13th Fairway of the Jack Nicklaus Signature golf course. This home has Hydronic heating on all floors, plus forced air backup. The Great room has 26' custom fireplace and open beam trusses, Brazilian cherry flooring with a new Lutron lighting system. While in the home you are in a beautiful mature forest setting. Main floor has the primary bed/bath, guest suite/bath, living room, kitchen, great room, dining room, laundry room, garages, deck and a Sunroom. Upstairs are 2 bedrooms, 2 bathrooms, office and game room/study. Epoxy floors are in all of the garages. Great floor plan by a renowned local architect.
Highlights:
Hydronic heating on all floors
26' custom fireplace with open beam trusses
Brazilian cherry flooring and Lutron lighting system
Listed by Kellen Flanigan | Dickson Realty
Highlights:
Hydronic heating on all floors
26' custom fireplace with open beam trusses
Brazilian cherry flooring and Lutron lighting system
Mature forest setting
Main floor primary bed/bath and guest suite/bath
Epoxy floors in garages
Renowned local architect-designed floor plan
