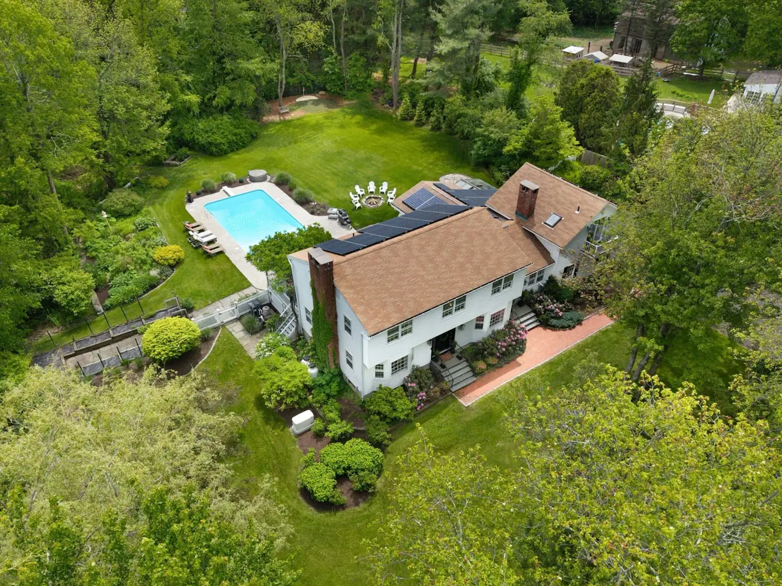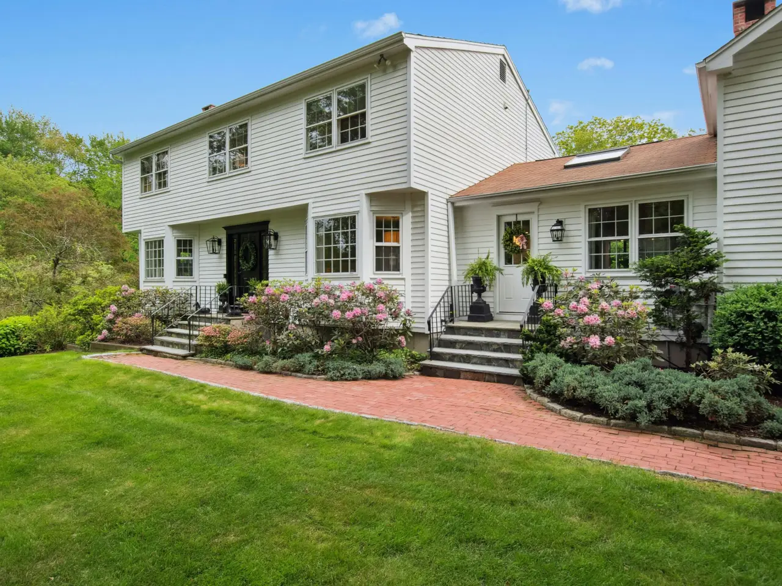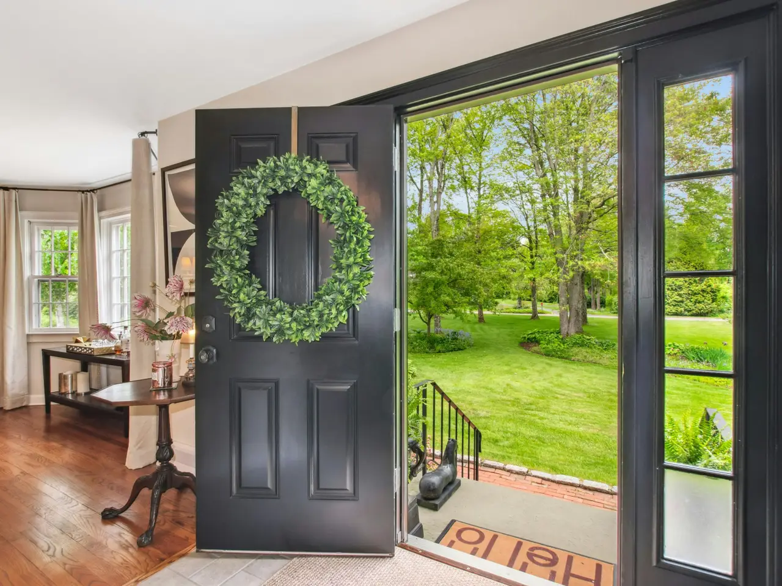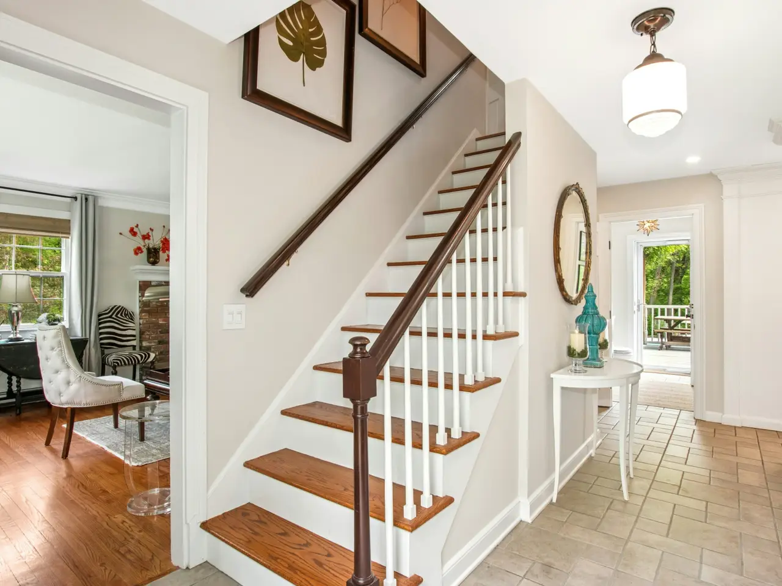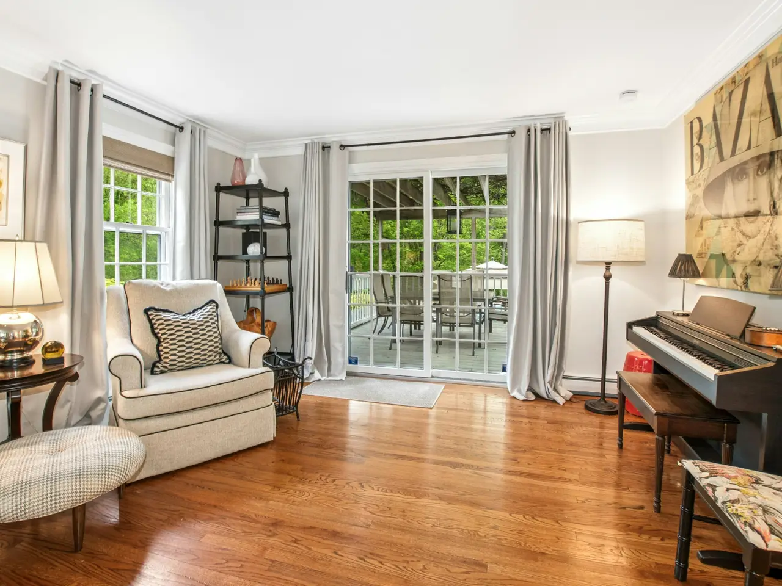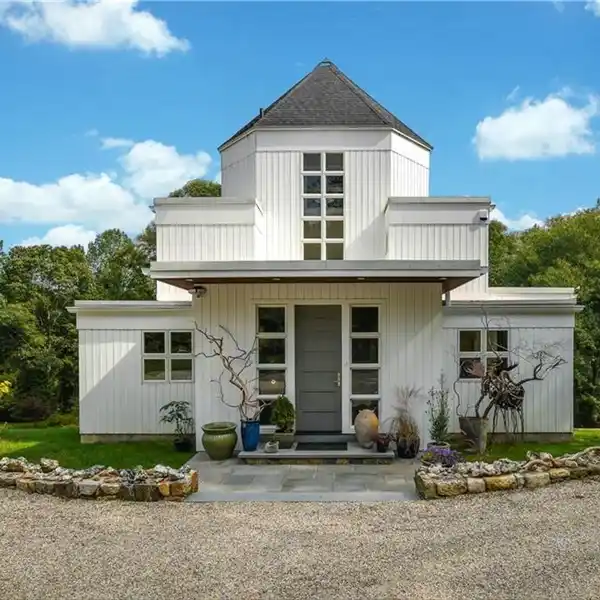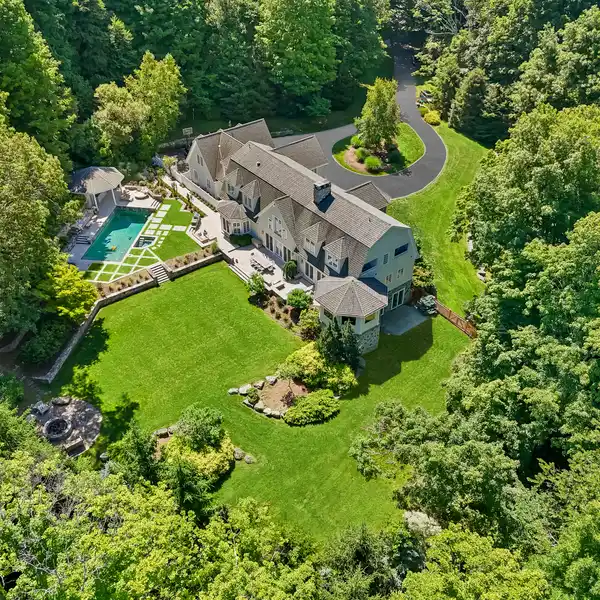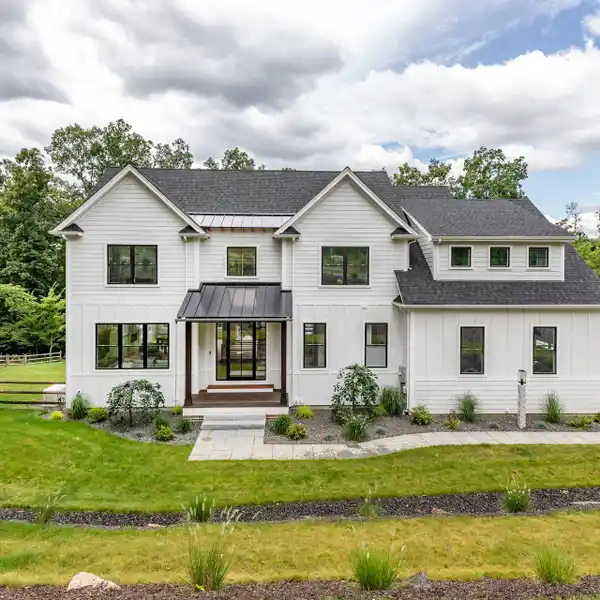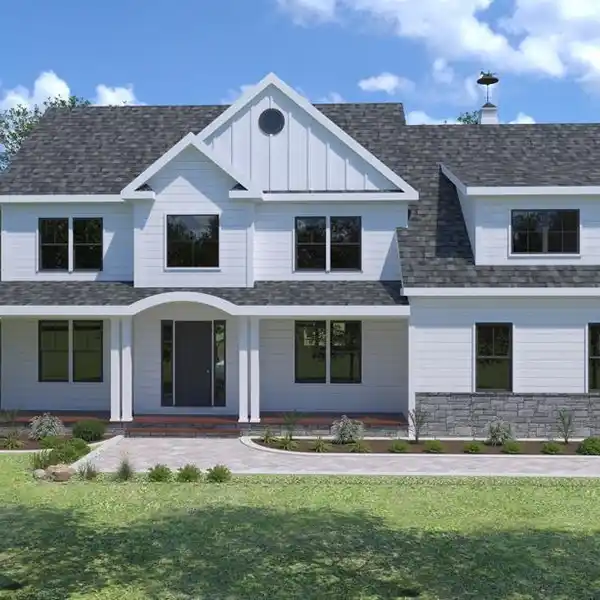Wisteria Greens Colonial with Resort-Style Backyard
19 Pheasant Ridge Road, Redding, Connecticut, 06896, USA
Listed by: Barbara Reynolds | Brown Harris Stevens
Welcome home, this house has it all! Tucked away on tranquil cul-de-sac, this classic colonial sits on beautifully landscaped grounds with a private backyard oasis-complete with a wisteria-draped pergola, vibrant gardens, pool, putting green, firepit, and spaces for alfresco dining and entertaining. Just past Huntington State Park and pastoral farmland, the approach to this home is as charming as the property itself. Clearly loved and scrupulously maintained by the current owners, you will feel at home as soon as you step inside. Discover a warm, updated interior ideal for gatherings large and small. The newly renovated open-concept chef's kitchen, the heart of the home, connects seamlessly to the family room with fireplace and custom built-ins, and a light filled sunroom with vaulted ceilings. All open to a generous deck with sweeping views of the yard and gardens. Enjoy the enclosed vegetable garden and greenhouse/potting shed. A spacious bonus room with full bath, Juliet balcony, and wood stove offers flexibility as a home office, guest suite, or fifth bedroom. Upstairs, find four hardwood-floored bedrooms including a primary suite with walk-in closet and private bath. One room includes laundry hookup for added convenience. The partially finished lower level presents a wealth of possibilities and is currently utilized as a media room, gym, playroom, workshop, and creative space.
Highlights:
Wisteria-draped pergola
Custom built-ins
Sunroom with vaulted ceilings
Listed by Barbara Reynolds | Brown Harris Stevens
Highlights:
Wisteria-draped pergola
Custom built-ins
Sunroom with vaulted ceilings
Chef's kitchen
Pool
Firepit
Home office with Juliet balcony
Hardwood-floored bedrooms
Media room
Gym
