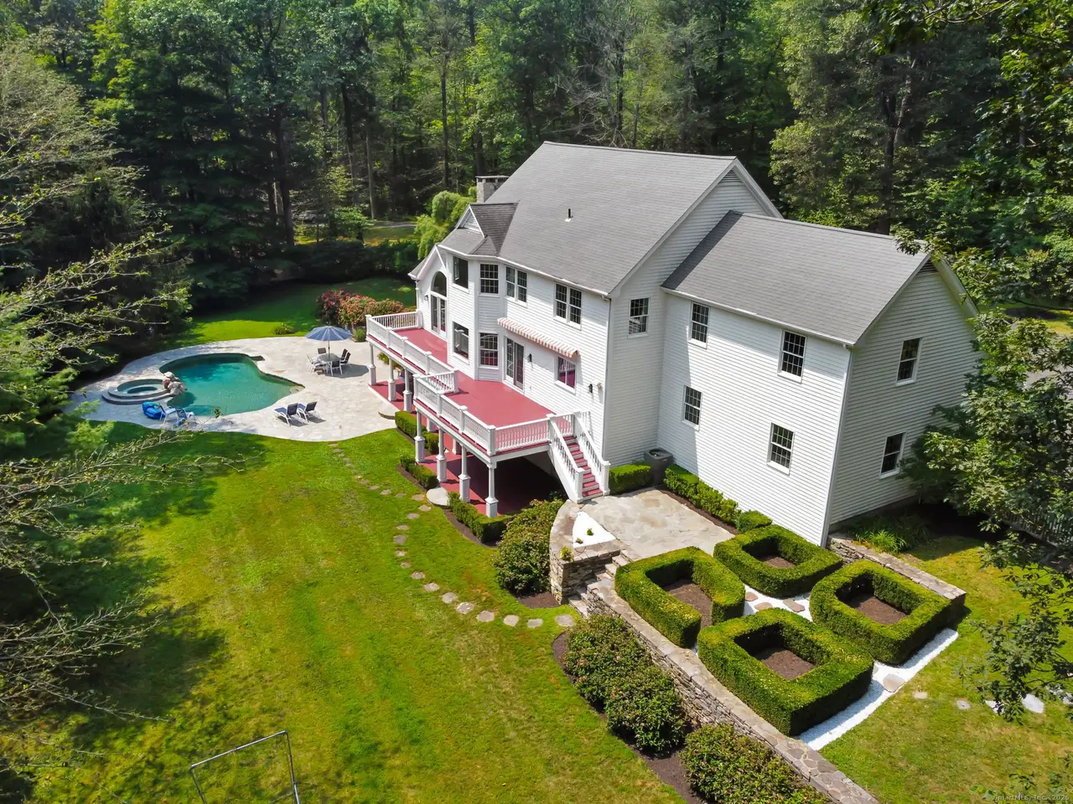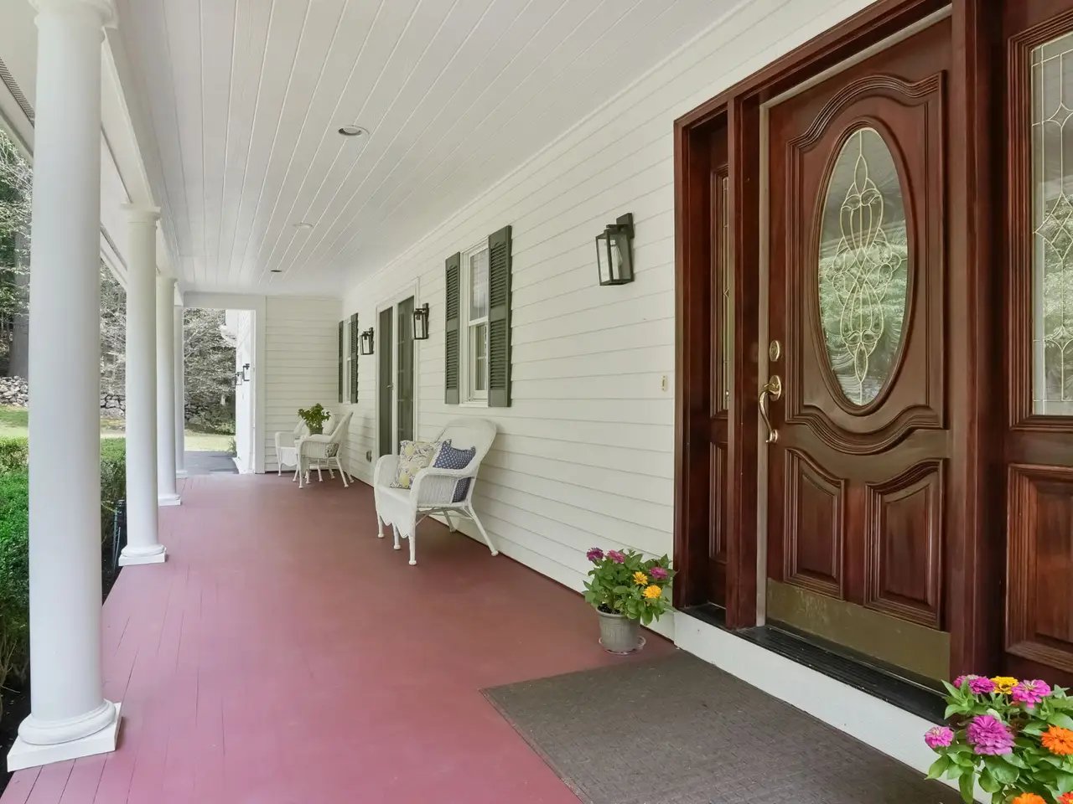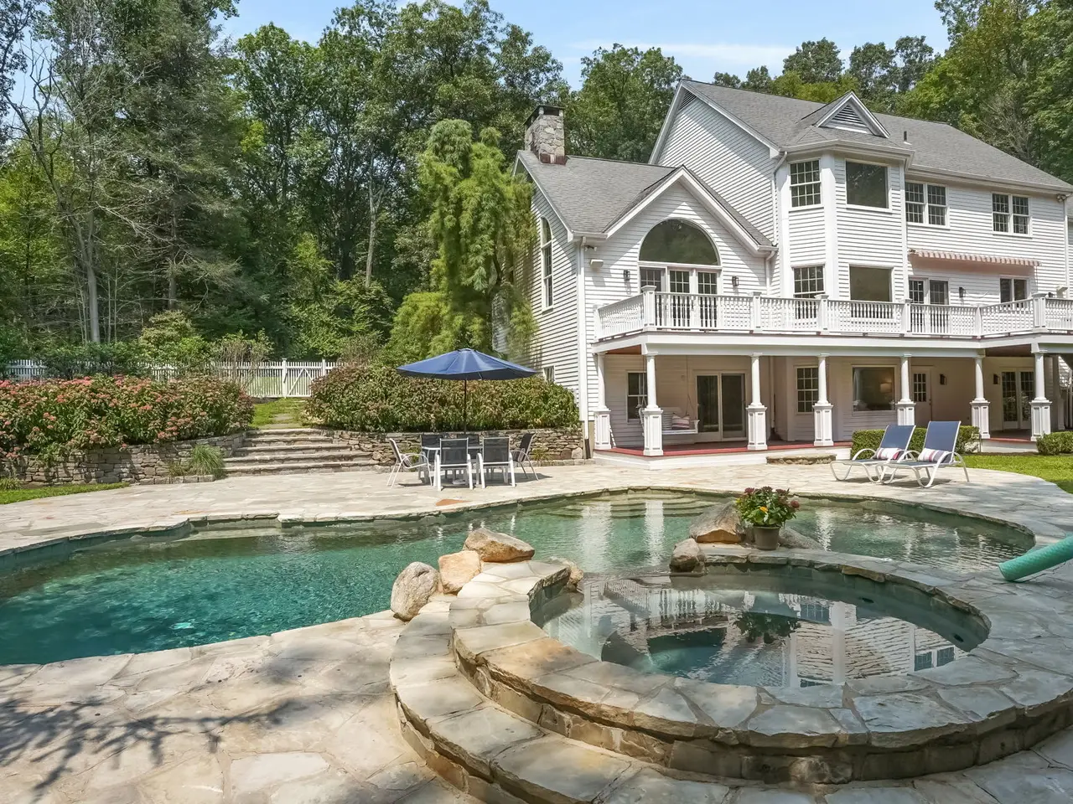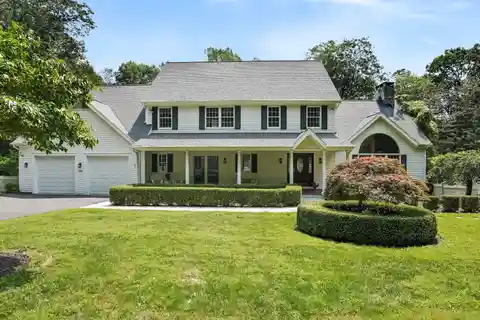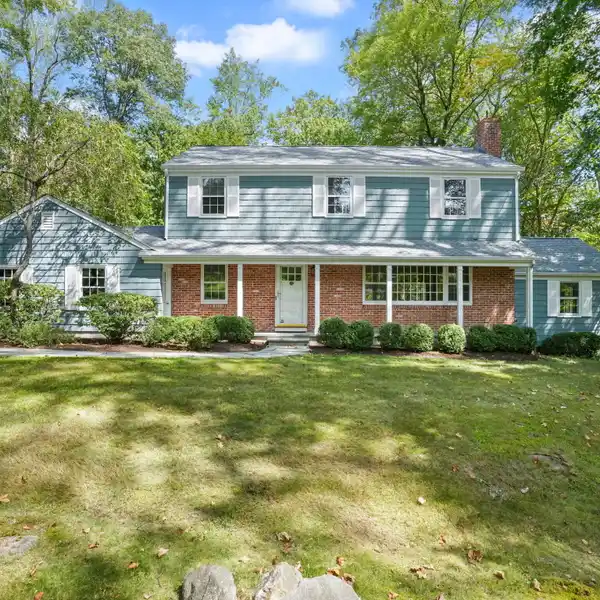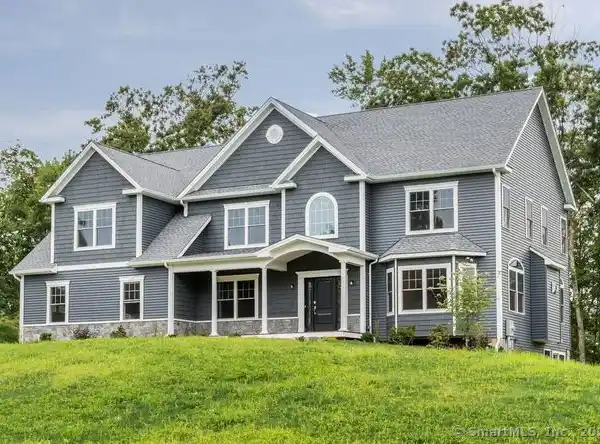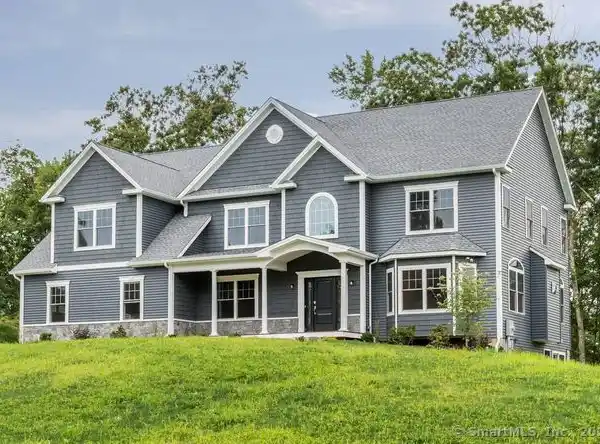Spacious Cul-De-Sac Colonial with Luxury Amenities
16 Cricklewood Road, Redding, Connecticut, 06896, USA
Listed by: Diane Millas | William Raveis Real Estate
Welcome to this beautiful, five-bedroom Colonial style home! Set at the end of a quiet, desirable cul-de-sac, close to the Joel Barlow nationally recognized high school. Exceptional home showcasing the private grounds, towering trees, expansive front porch, dual back yard decks and the lovely heated, Gunite pool area. Step inside the elegant foyer and you'll find the impressive Family Room with soaring ceilings, Palladian windows, a fieldstone fireplace and loads of custom built-in cabinetry and bookshelves. The heart of the home is always the Kitchen - with lovely wood cabinetry, granite counters, oversized center island, black/stainless appliances plus a 13 x 13 bonus TV room/Study directly off the kitchen. Newly buffed/refinished hardwood floors are spectacular on the first/second floors. Four very spacious second floor bedrooms including the Primary - offering a large en-suite bath, plus an enormous walk-in closet/dressing room! The lower level is finished & includes the Rec Room/exercise, fifth bedroom, full bath, private Office and Media Room - complete with eight ft. projector screen and surround sound. Walk-up to unfinished attic space for plenty of storage. two car oversized attached garage - directly off kitchen on main floor. You will really enjoy the large backyard with TWO upper and lower decks, remote fabric awning, the heated kidney shaped pool, hot tub spa and bluestone patio. This property is waiting for YOU! New HVAC system installed 2024. Walk-out Lower Level is above grade with 1676 sq feet of FINISHED space. This space includes a full bath/steam shower, office, fifth bedroom, play and media rooms Additional 200 Sq feet of Unfinished storage space in mechanical room as well. First/second floor sq feet = 3631 + Lower Level 1676 = 5307 total square feet for all three levels.
Highlights:
Fieldstone fireplace
Custom built-in cabinetry
Granite counters
Listed by Diane Millas | William Raveis Real Estate
Highlights:
Fieldstone fireplace
Custom built-in cabinetry
Granite counters
Hardwood floors
Enormous walk-in closet
Media room with projector screen
Heated Gunite pool
Hot tub spa
Bluestone patio
Finished walk-out lower level


