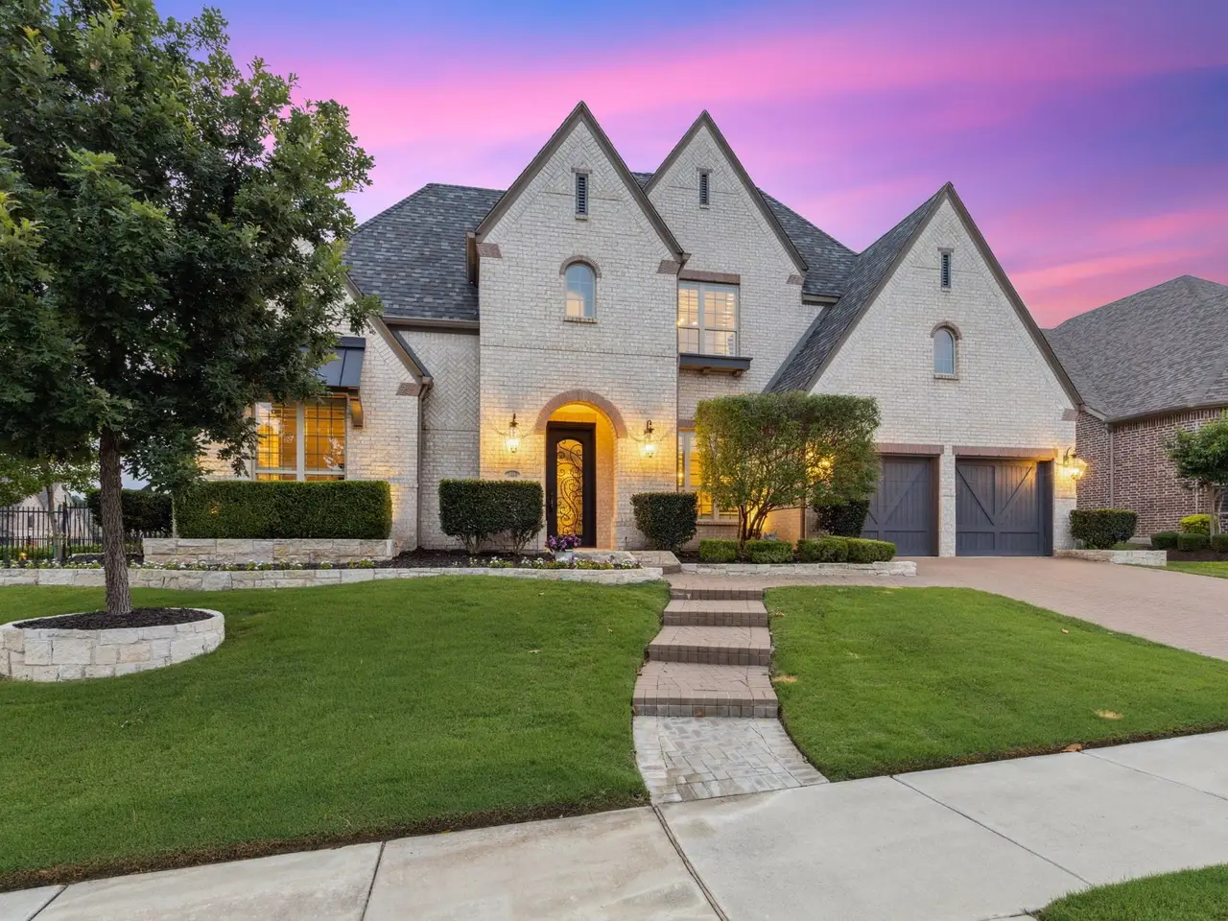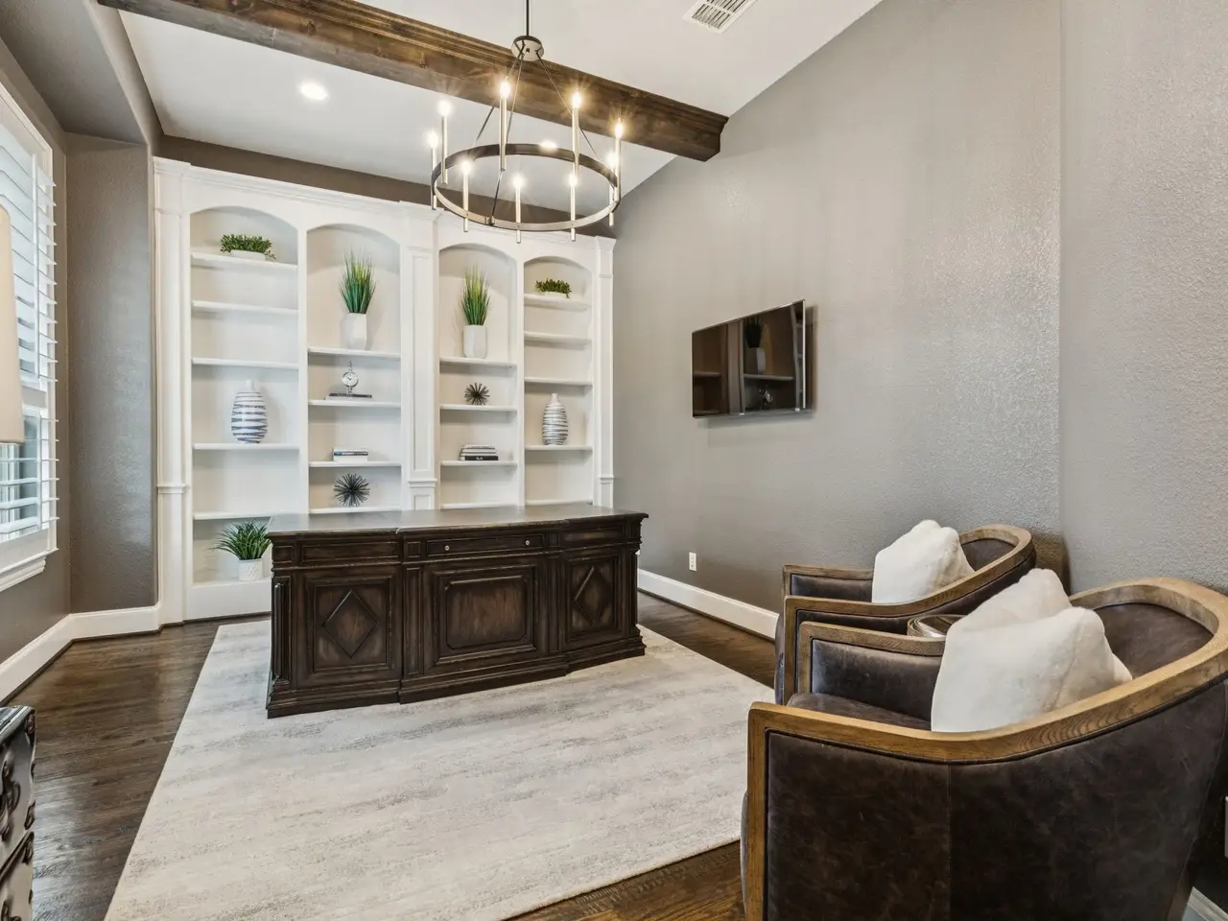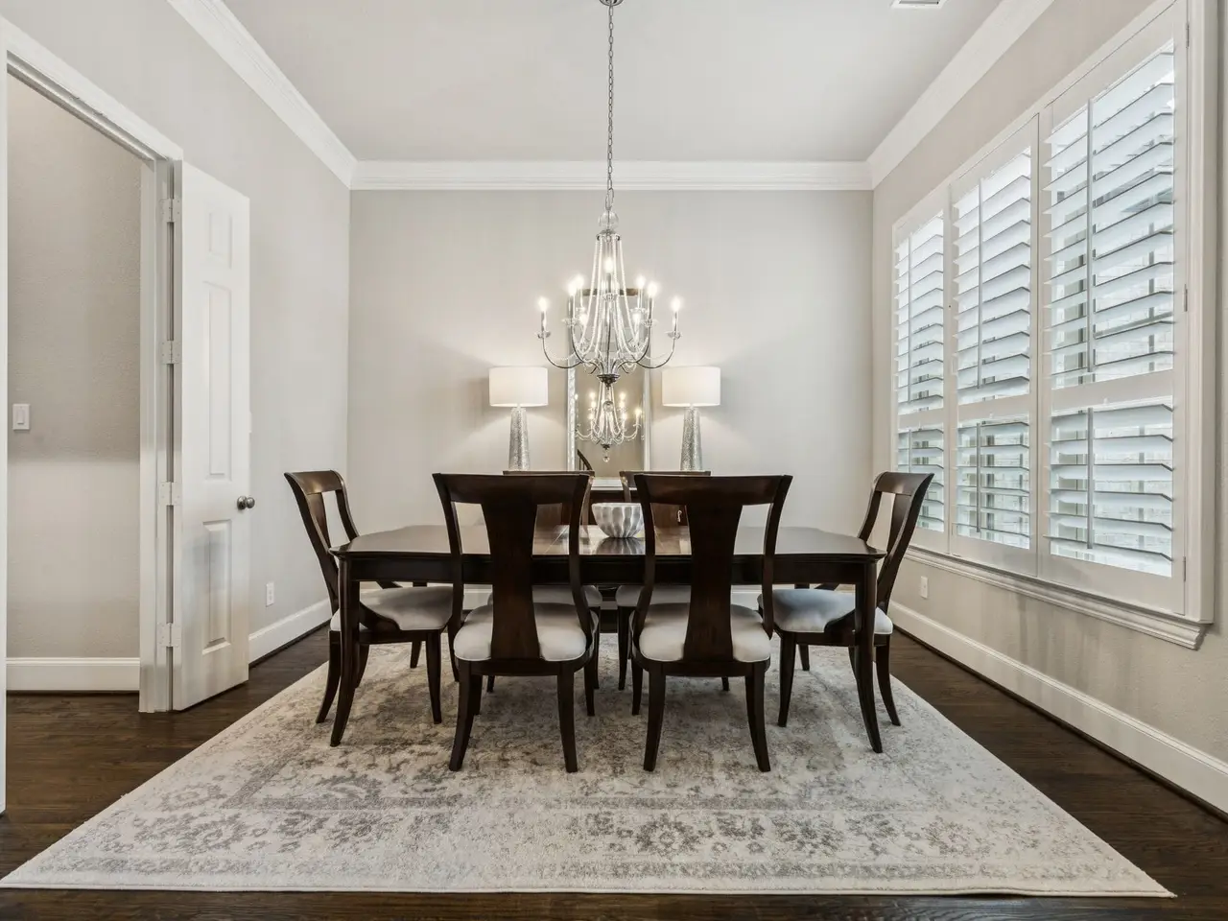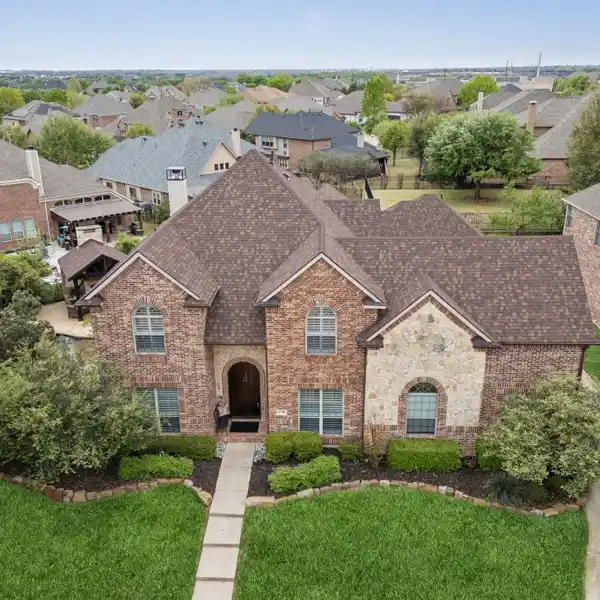Residential
Timeless Elegance Meets Transitional Design in Whitley PlaceThis light-filled 5-bedroom, 4.2-bath estate blends modern comfort with refined architectural detail. Situated on a north-facing corner lot in Prospers prestigious Whitley Place, the home offers livable luxury, thoughtful design, and flexible space throughout.From its white brick faade to a heavy wrought iron front door, solid nail-down hardwoods, and soaring beamed ceilings, every detail speaks to timeless quality. Crisp white cabinetry, plantation shutters, curated designer lighting, and extensive custom built-ins including in the large private beamed study create a refined, welcoming feel.The expansive layout includes two upstairs game rooms (one with built-in desk, the other with wet bar), a dedicated media room, a first-floor guest suite, and a temperature-controlled indoor storage room. The chefs kitchen features a 6-burner range top, Kohler farmhouse sink, oversized butlers pantry with wine storage, and floor-to-ceiling cabinetry with glass uppers and accent lighting. A secondary home management area with built-in desk and bookshelves offers ideal work-from-home functionality.Each bedroom has a walk-in closet and private bath access. Additional highlights include dual powder baths (one per floor), a spacious utility room with sink and cabinetry, mudroom with bench, and abundant storage in the primary suite.Set on a flat, .3-acre lot, the backyard is a blank canvasready to be transformed into a bespoke pool oasis or outdoor retreat designed just for you. Stone-edged landscaping, an elevated lot position, brick-pavered drive and walkway, and a generous side yard enhance the curb appeal and privacy. The 3-car garage features an epoxy-coated floor and premium modular cabinetry and workbench.No MUD No PID. Zoned to top-rated Prosper ISD and Walnut Grove High School, this home delivers style, function, and a rare opportunity in one of Prospers most desirable neighborhoods.















