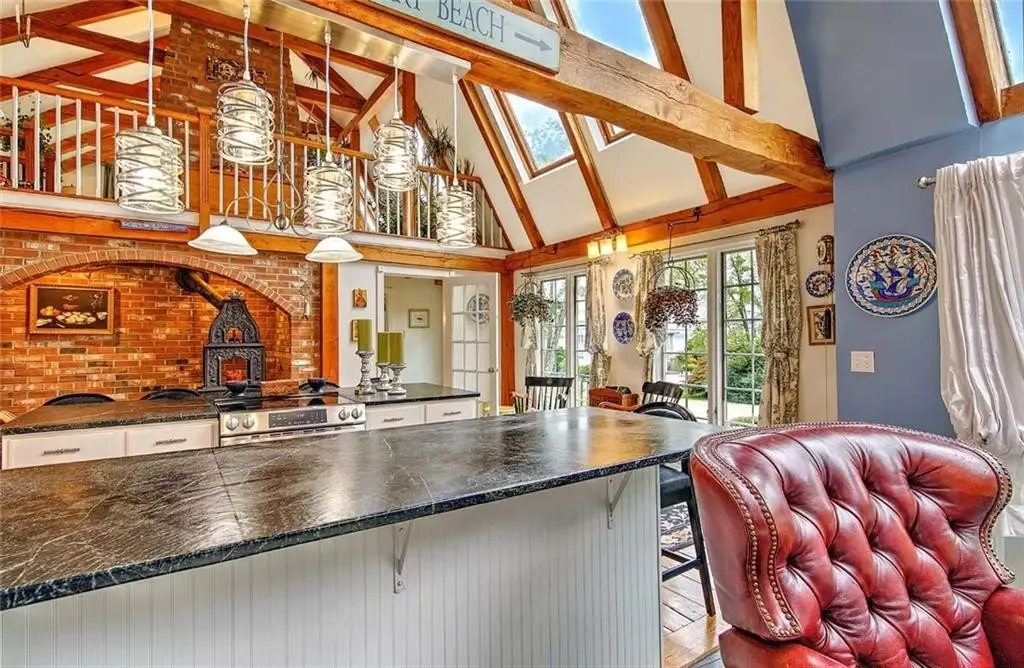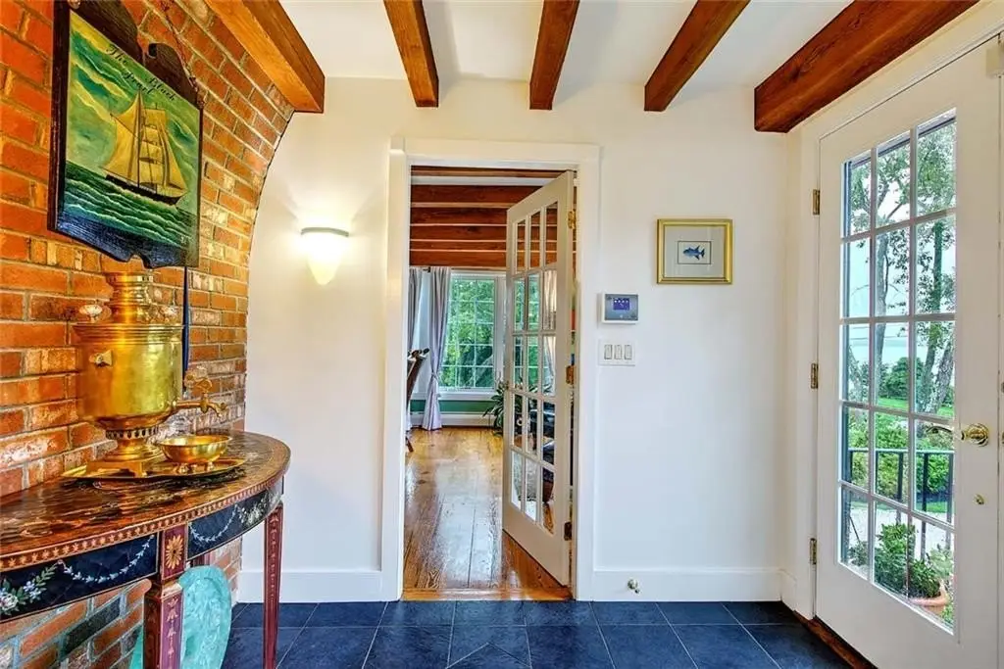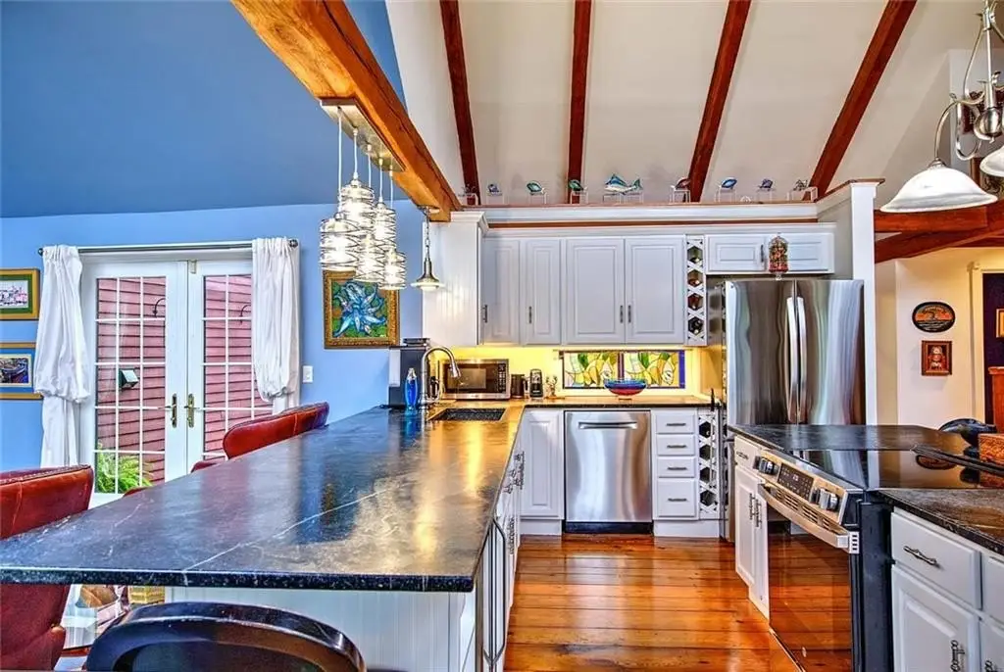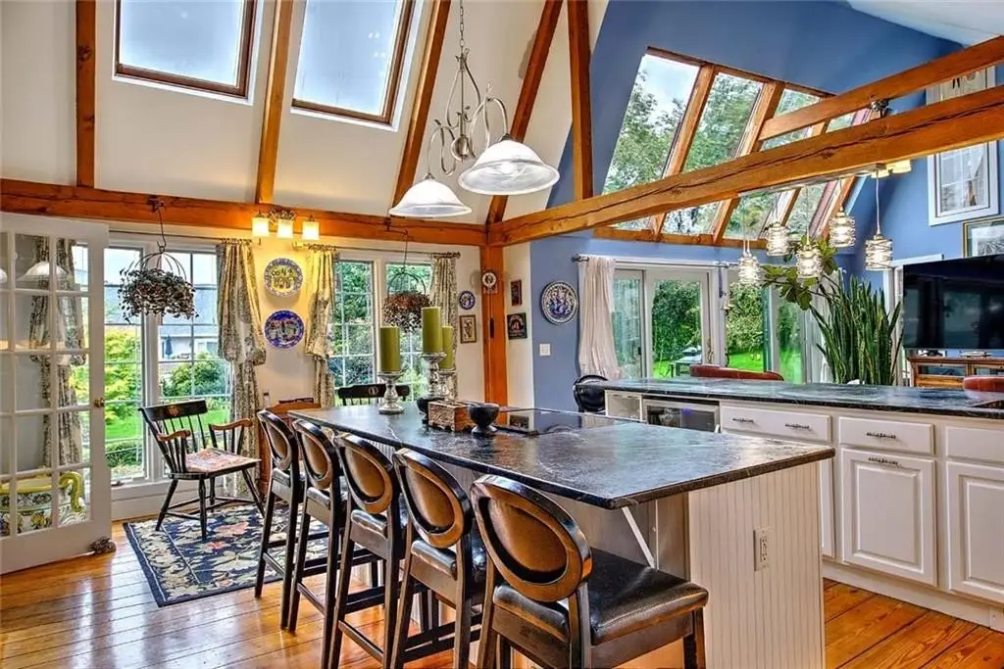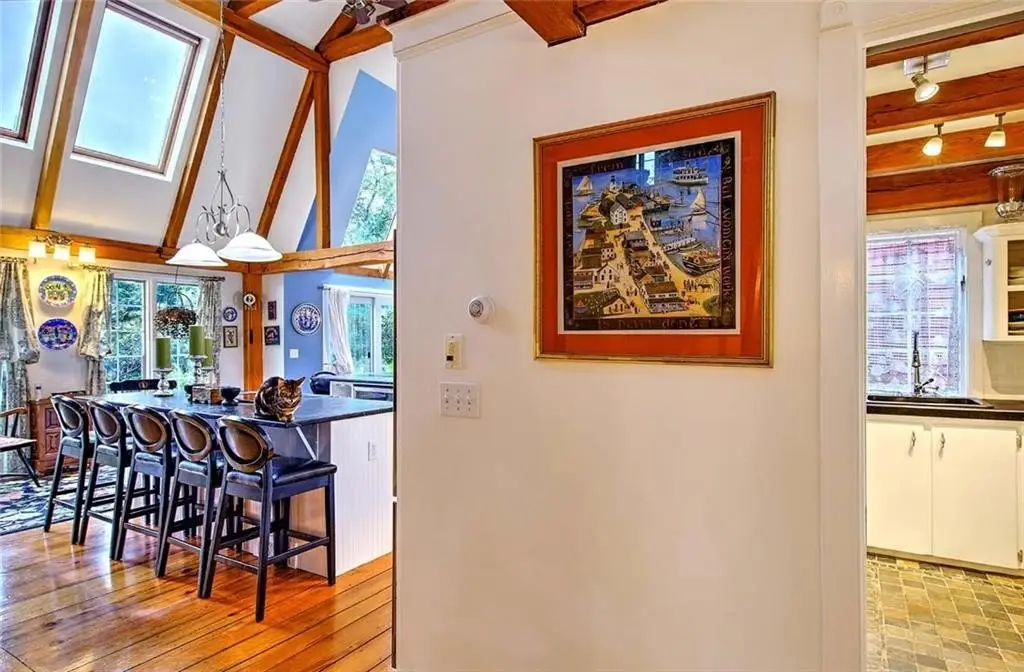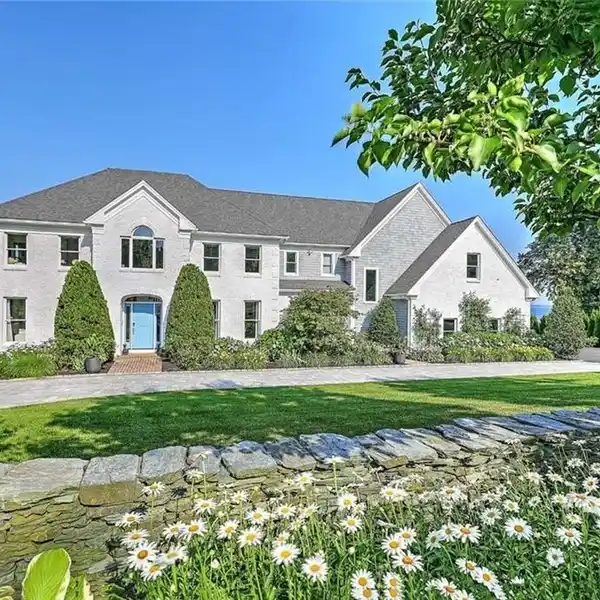One-Of-A-Kind Hand-Crafted Post-And-Beam Home
75 Macomber Lane, Portsmouth, Rhode Island, 02871, USA
Listed by: Sarah Kirwin | Residential Properties Ltd.
This one-of-a-kind hand-crafted post-and-beam home, named “Sakonnet Shores,” is a rare blend of artistry, sustainability, and connection to the land and sea. Built with traditional timber-frame techniques – without a single nail – the red oak beams were sourced from Massachusetts, hand-cut with wooden pegs, and raised on-site in the tradition of Amish barns. Red cedar siding, wide-plank antique pine floors milled from historic Fall River beams, and exposed timber throughout create warmth and timeless beauty. Built with SIP panels, solar design, and participation in the RI Energy program, the home is both efficient and income-generating. Natural light pours in through Pella and Andersen windows, French doors, sliders, and 10 skylights that frame saltwater views. Modern comforts include two dishwashers, dual laundry areas, a chef’s kitchen with cathedral ceilings, soapstone counters, bar seating for 12, and a walk-in pantry. The primary suite offers a spa bath, private patio, and outdoor shower, complemented by additional bedrooms, flexible office space, and multiple patios for entertaining. Fireplaces in the living room and upper salon invite cozy gatherings, while the lower-level gym doubles as a fifth bedroom with a sauna and steam shower. The 1.68-acre grounds feature flowering trees, hydrangeas, and saltwater frontage with rights to two moorings. Just minutes to Newport and 30 minutes to Providence, it’s a rare coastal retreat.
Highlights:
Hand-crafted post-and-beam architecture
Red oak beams hand-cut with wooden pegs
Wide-plank antique pine floors
Listed by Sarah Kirwin | Residential Properties Ltd.
Highlights:
Hand-crafted post-and-beam architecture
Red oak beams hand-cut with wooden pegs
Wide-plank antique pine floors
Cathedral ceilings in chef's kitchen
Fireplaces in living room and upper salon
Gym with sauna and steam shower
Spa bath in primary suite
Saltwater frontage with moorings
Multiple outdoor patios
Participation in RI Energy program
