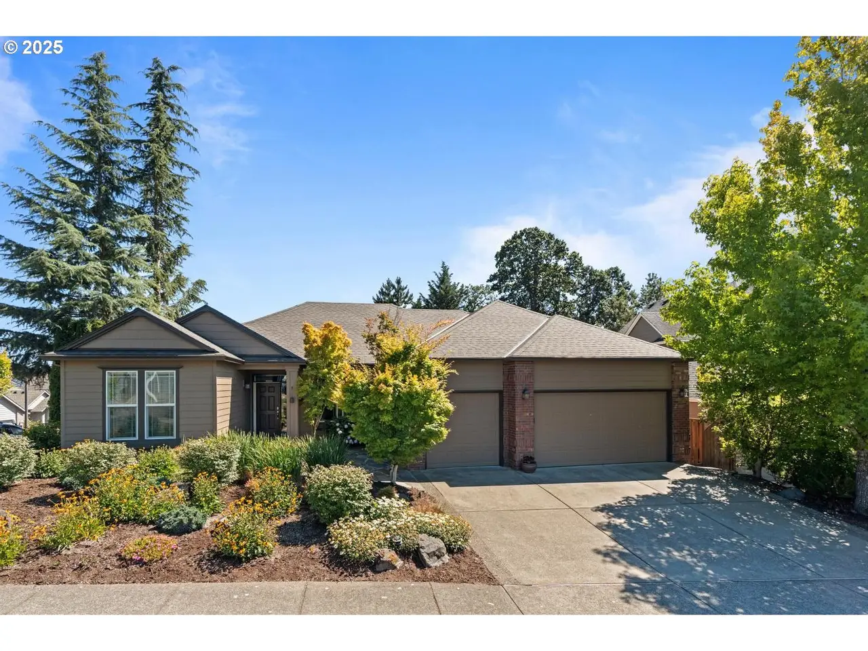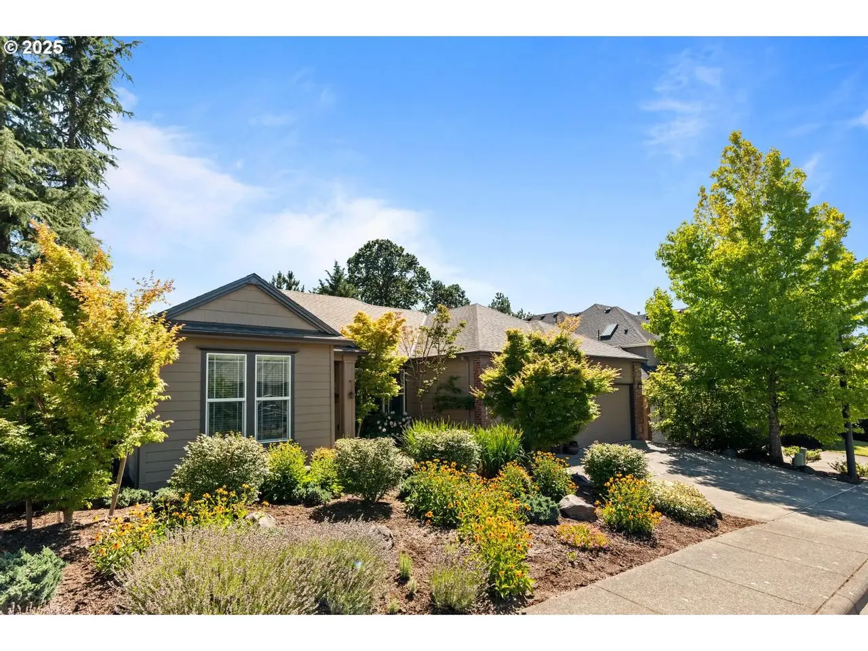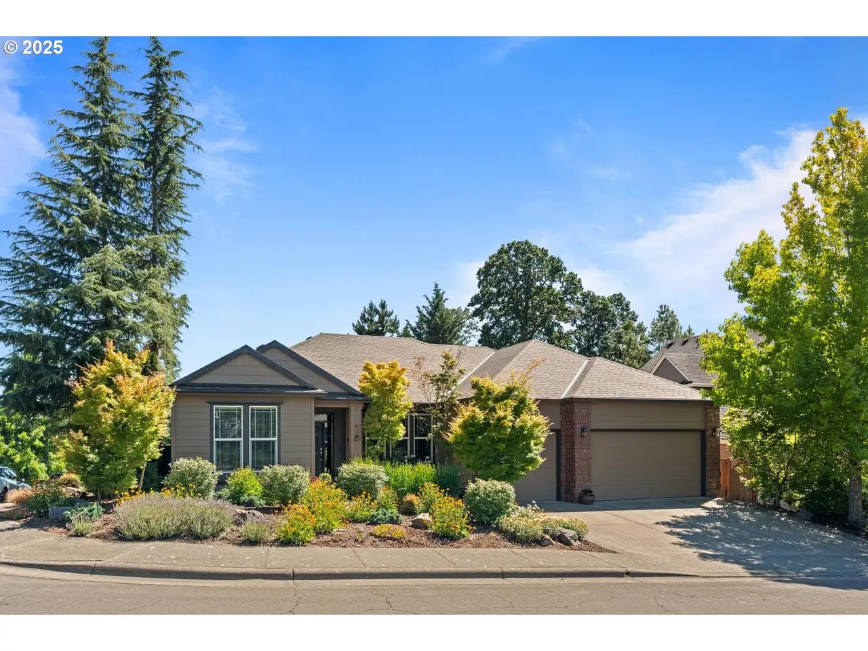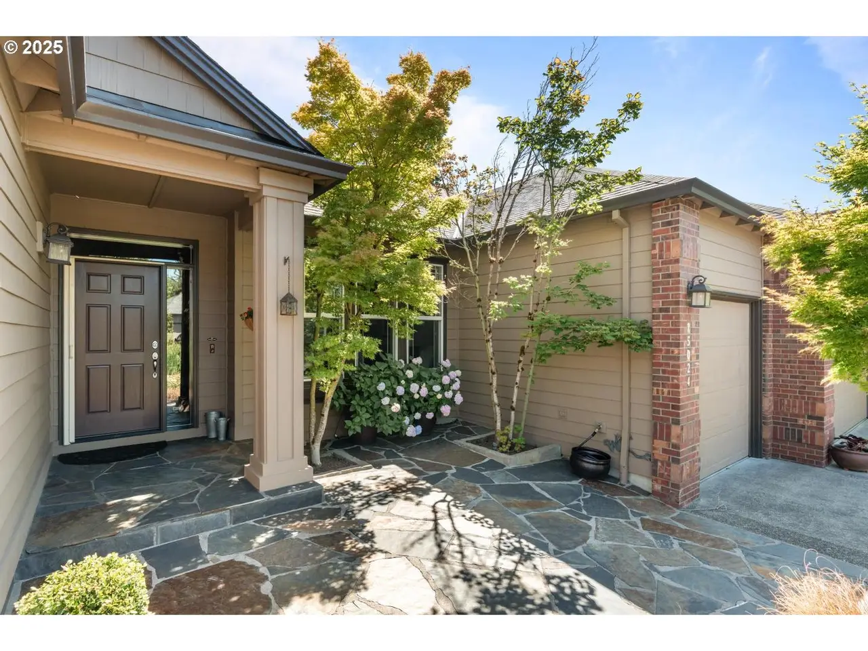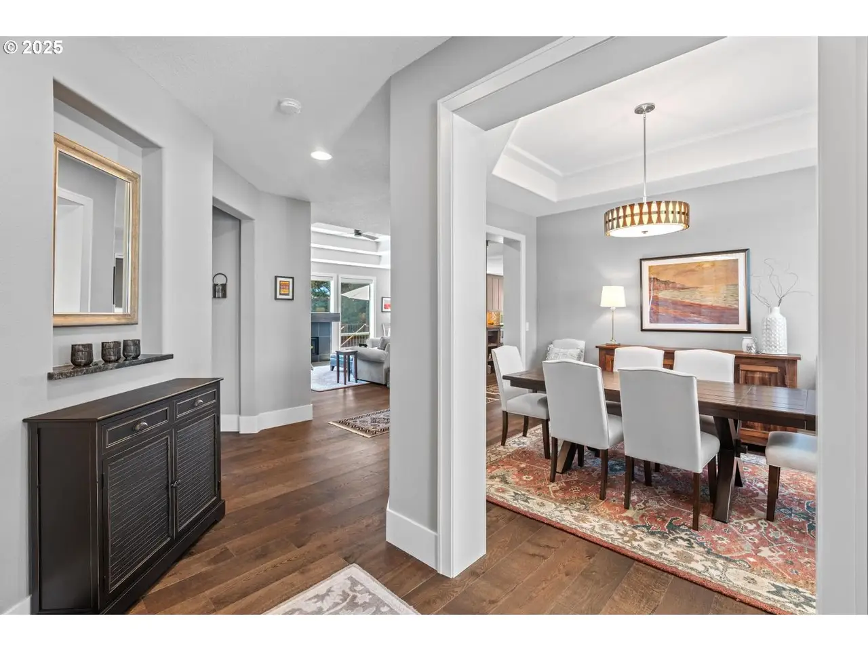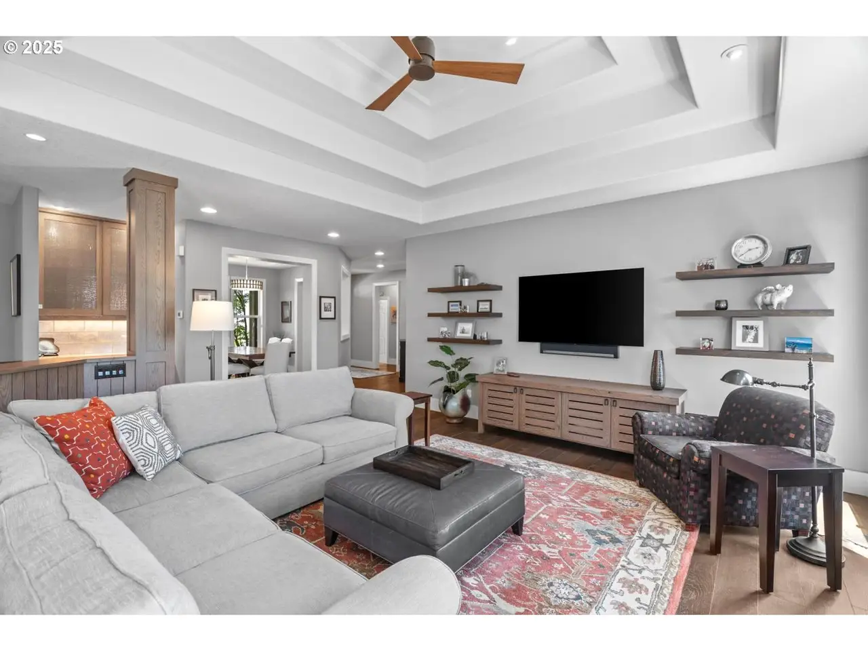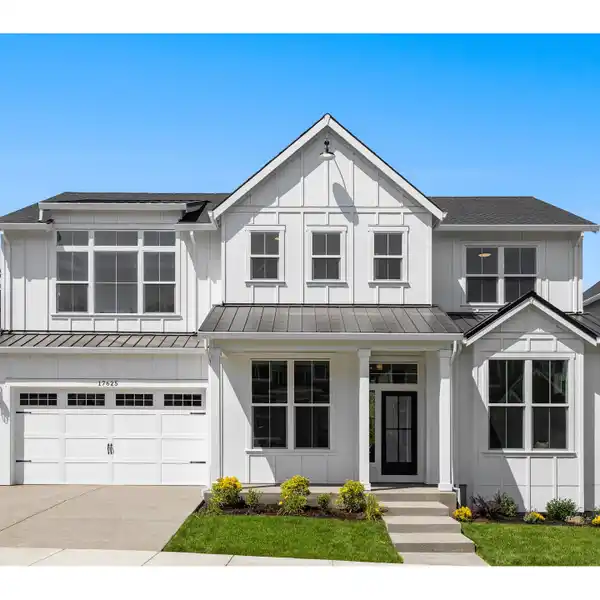Gorgeous Updated Craftsman Day Ranch
15024 Northwest Vance Drive, Portland, Oregon, 97229, USA
Listed by: Mike McHugh | John L. Scott Real Estate
Gorgeous updated craftsman day ranch with over 2,000sf of main level living. Original owner, first time being sold. Brazilian wood floors on the main level. Custom kitchen remodel with solid slab granite, Thermador appliances, 36 inch gas cooktop with gas oven plus built in electric range with rotisserie and microwave. Zephyr range hood, stunning cabinetry with pull outs, matching built ins through the main level. Great room with custom ceiling work, upgraded gas fireplace including sile stone surround, iron work trim, new mantle made from reclaimed timber. 9ft ceilings or higher on the main level, 9ft ceilings on lower level also. Relaxing master suite with soak tub and tiled walk-in shower. Large composite deck off the main level with stairs down to a wonderful backyard offering a combination of sun and shade, grass and patio. Lower level has 2 large bedrooms, big bonus room. office and wine cellar, also opens out to nice shaded patio. Central a/c, 6 zone in ground sprinklers and drip system. Large 3 car garage, refrigerator, washer and dryer are included!
Highlights:
Brazilian wood floors
Solid slab granite kitchen
Thermador appliances
Listed by Mike McHugh | John L. Scott Real Estate
Highlights:
Brazilian wood floors
Solid slab granite kitchen
Thermador appliances
Custom cabinetry with pull outs
Upgraded gas fireplace with sile stone surround
9ft ceilings on main and lower levels
Relaxing master suite with soak tub
Large composite deck
Wine cellar
Central A/C
