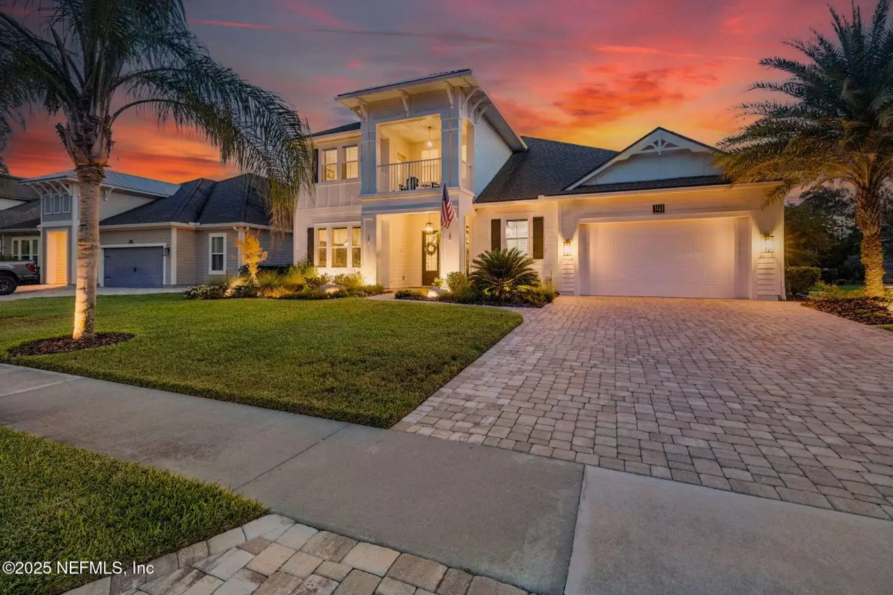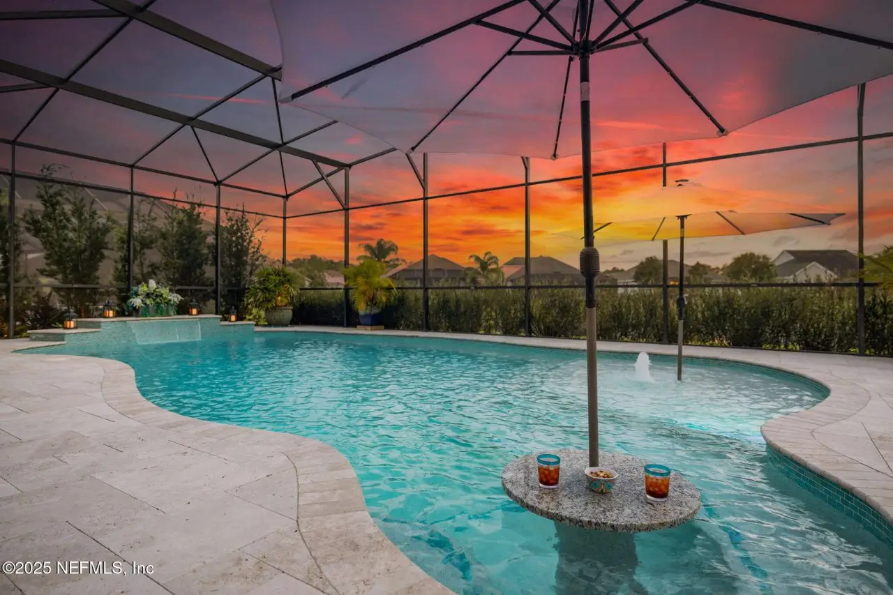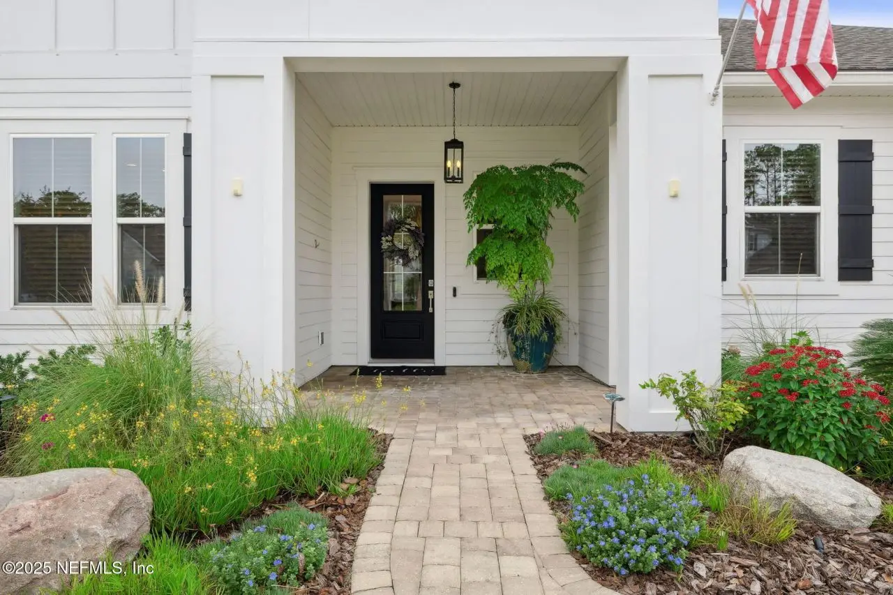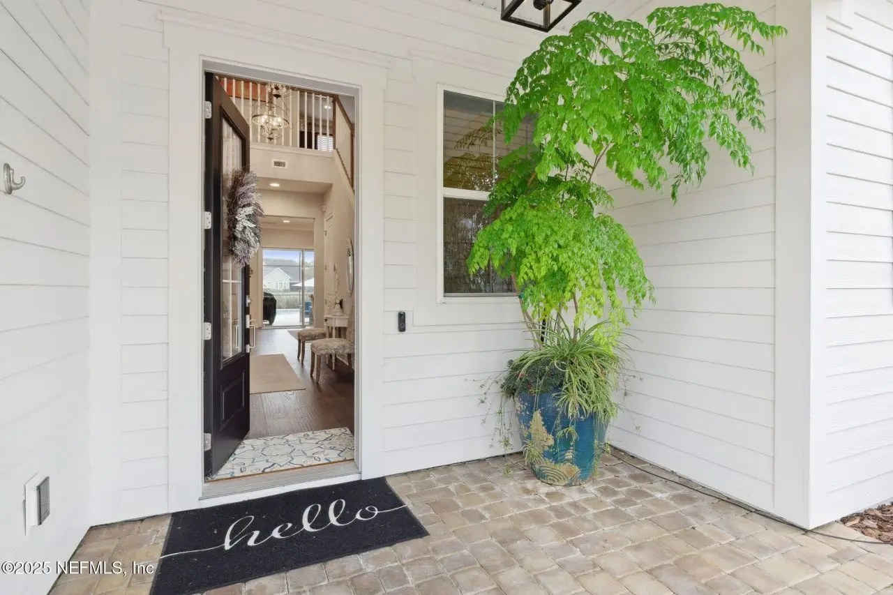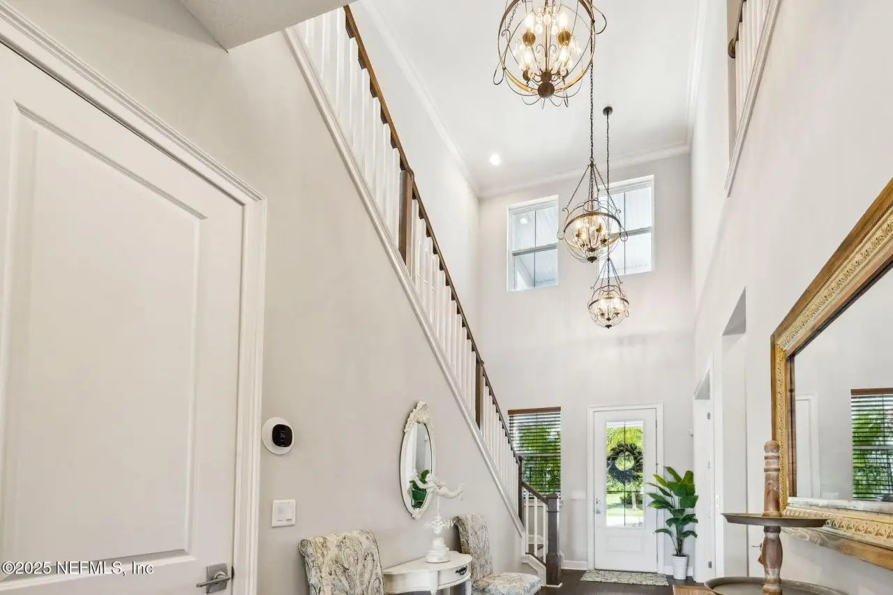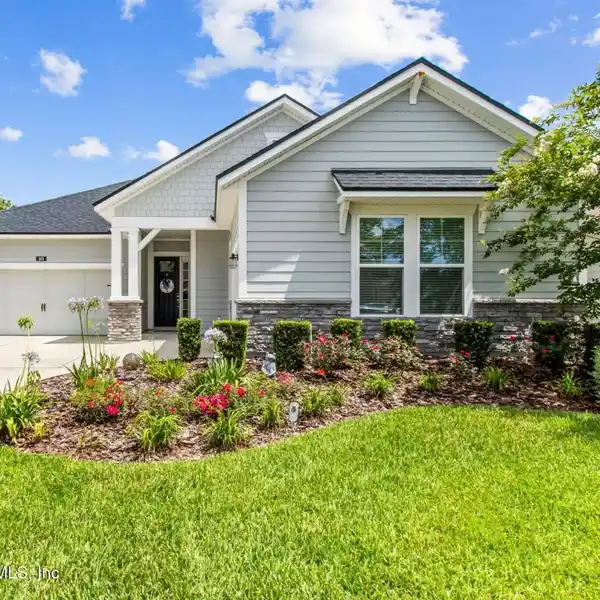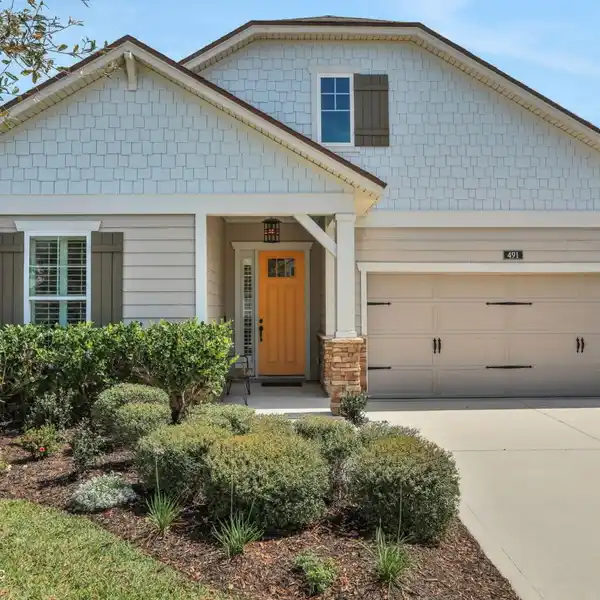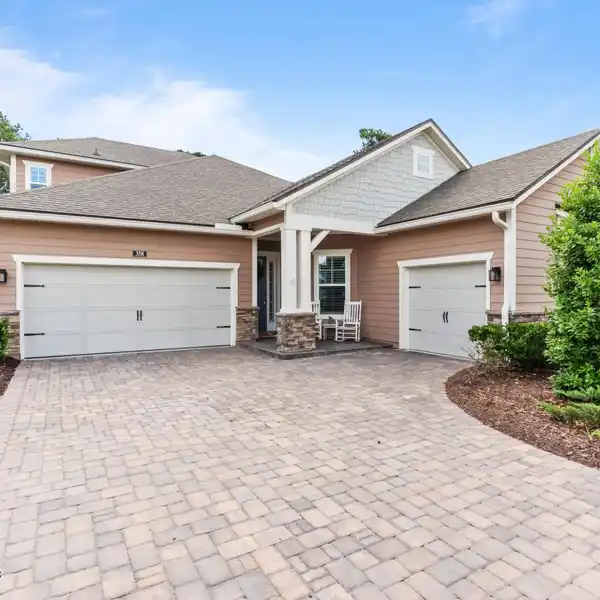Residential
141 Spanish Creek Drive, Nocatee, Florida, 32081, USA
Listed by: MaryBeth Murray | Watson Realty Corp
Luxurious lakefront pool home in Nocatee's premier Twenty Mile Outlook Neighborhood. Welcome to this exceptional 4-bedroom, including first floor primary suite, 3.5-bath executive pool home offering 3,668 sqft of thoughtfully designed living space on a beautifully, large landscaped lakefront lot. Located in the desirable Twenty Mile Outlook section of Nocatee. This home is one of just five ''Jackson'' models built by Cal-Atlantic Builders in Nocatee, and the only home built with all of the options offered by builder. Step inside to discover French White Oak hardwood floors throughout the entire home. Elegant crown molding throughout, coffer ceilings, and custom wall treatments elevate the interiors, while designer finishes and functional upgrades blend comfort with sophistication.INTERIOR HIGHLIGHTS:10 foot ceilings throughout first floor, 9 foot ceilings on the second floor. Upgraded smooth walls throughout the home. Click to see more! Gourmet chef's kitchen with custom stacked cabinetry reach to the ceiling above the stunning custom marble and glass backsplash along with quartz countertops. Most lower cabinets feature custom pullouts. Appliances include professional grade GE Monogram gas cook-top with griddle, as well as KitchenAid refrigerator, dual wall ovens, microwave, dishwasher. An oversized quartz island with porcelain farmhouse sink and touch faucet, was built with additional cabinets and includes both wine and beverage refrigerators, perfect for entertaining. The butler's pantry has additional cabinets, another wine fridge and stainless-steel sink with Insta-hot faucet leading to a custom walk-in pantry with a stunning antique door and extensive storage. The family room is designed with a coffer ceiling, custom wood accent wall and built-in ceiling speakers, with open views to the lanai and pool. Dining area features triple sliders to screened lanai and pool. A rustic antique barn door adds character and opens to the hallway leading to the garage entry and laundry room. The primary suite features coffer ceilings and a spa-like en-suite bath with dual vanities, rainfall shower with additional 2 shower heads including a handheld fixture, frameless 8 ft. glass, and floor-to-ceiling tile. The large, custom designed walk-in closet features convenient, direct access to the laundry room. Off the foyer, a large light filled office features a ceiling fan and French doors. Also, off the foyer, a first-floor powder room boasts a stacked stone accent wall, upgraded vanity and marble counter. Custom laundry room includes an LG front loading washing machine on a pedestal sidekick small load washing machine and a pedestaled dryer. Custom cabinetry, built-in ironing board, stainless steel sink, glass tile backsplash, and motion-sensor lighting complete the laundry room. Ascend the wooden staircase to a large loft, the perfect hangout area for all ages. On the second floor, find three additional bedrooms, all with large walk-in closets. Two of the bedrooms feature custom wall treatments. A hall bath with a tub-shower combo serves these 2 bedrooms. The third guest suite, opens to the front balcony and has an en-suite bath with a walk-in shower. Both second floor baths have custom tile work to the ceiling and premium glass enclosures. Designer lighting throughout as well as ceiling fans in every bedroom, office, loft, and living area. Crown molding enhances the office, foyer, kitchen, family room, dining area, primary suite and loft. Custom cor
