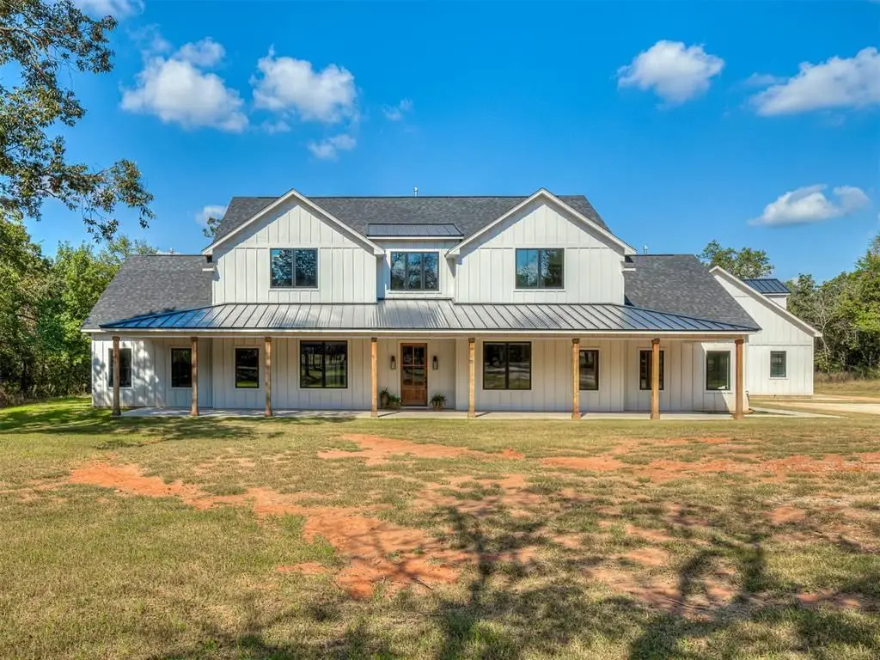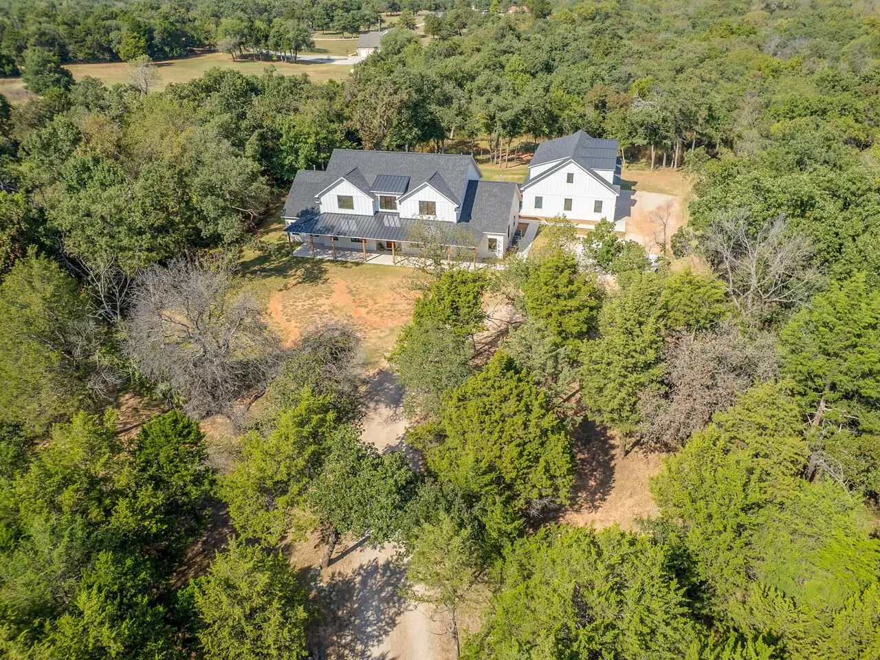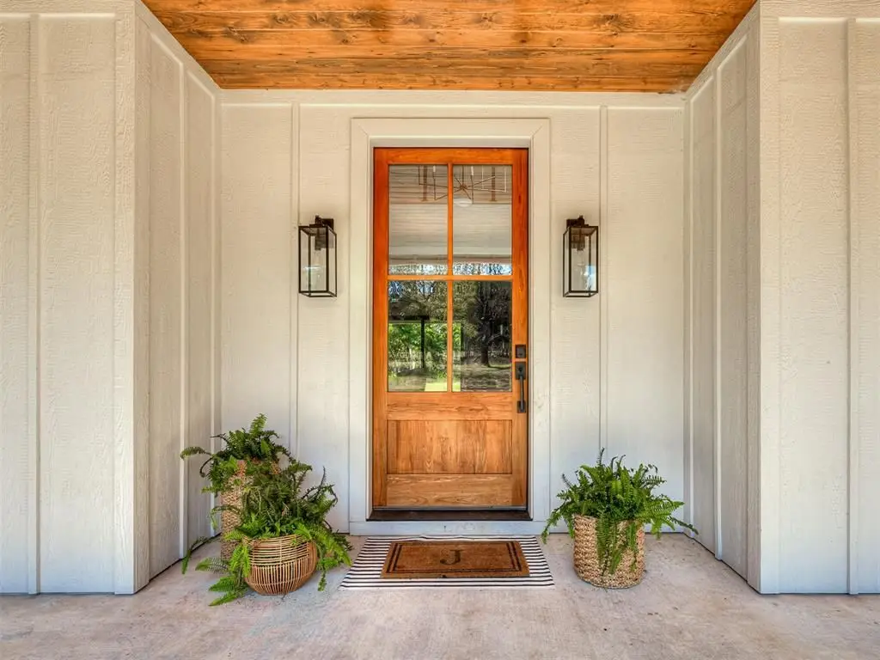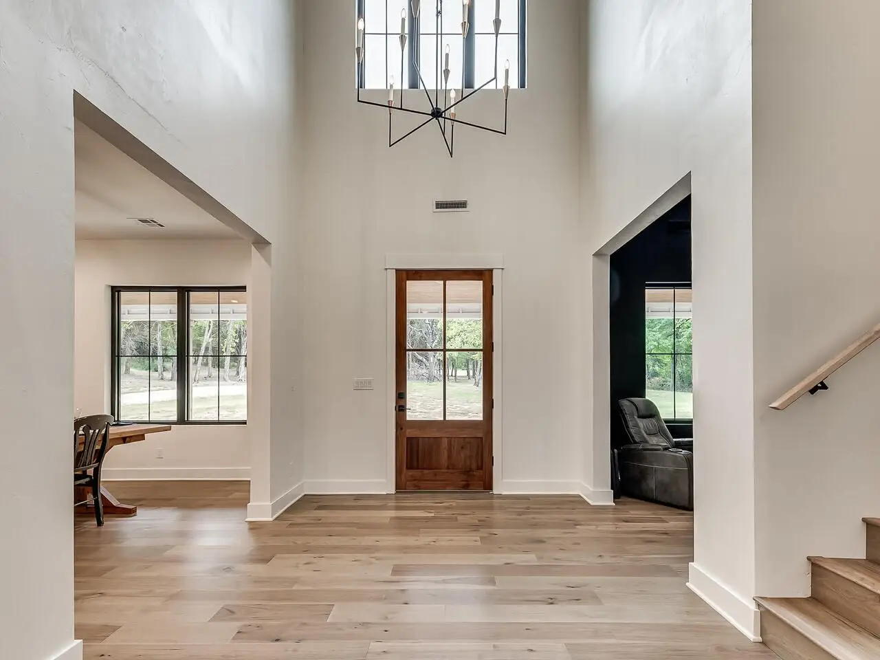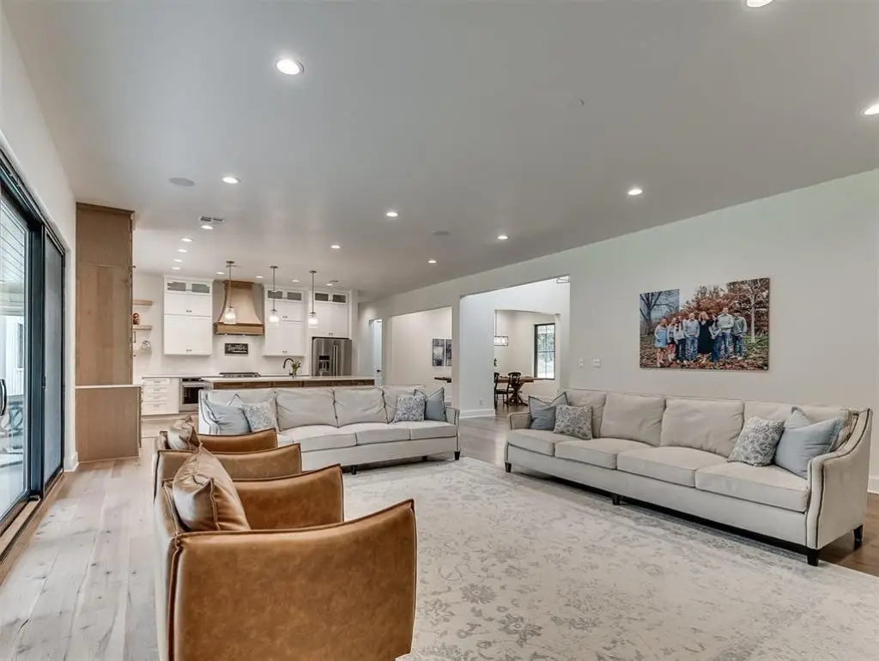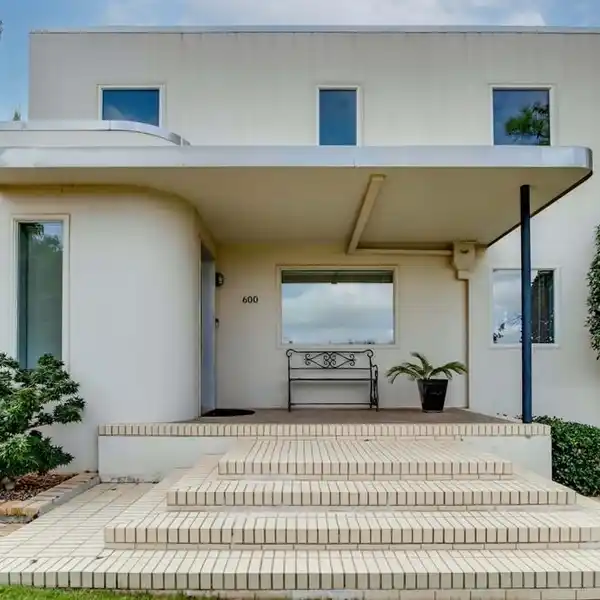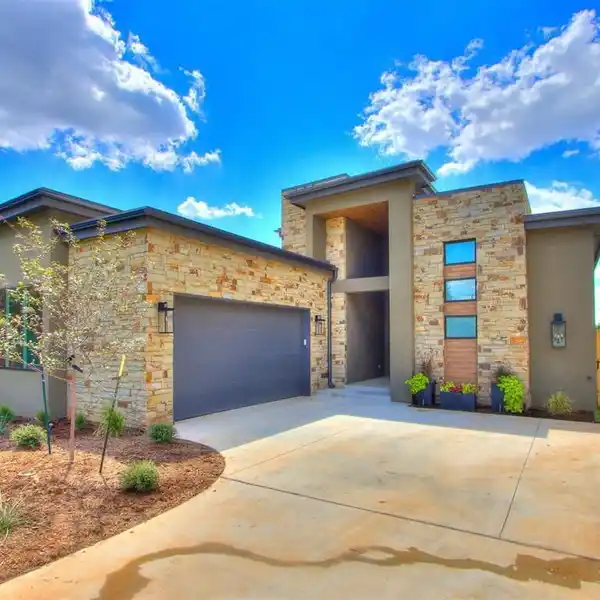Residential
2809 East Britton Road, Oklahoma City, Oklahoma, 73131, USA
Listed by: Chinowth and Cohen Realtors
If this isnt a dream come true modern Farmhouse I dont know what is! This custom-built home sits majestically on a beautiful 4.35 acre wooded lot. After you've caught your breath as you travel down the winding drive you'll quickly realize how lovely and usable are the generously sized wrap around porches front and back. There's over 1,500 sqft of porches. That's just the beginning! There is so much architectural interest within the property; a 20' entry ceiling, Pella windows, and most significantly pastoral peaceful views of the property from every vantage point. This home has six bedrooms, the primary bedroom and bath which is spectacular is on one end. And three other bedrooms and bathrooms on the main floor at the other end all with 10' ceilings. Upstairs is a big living area (playroom, second office or media room) as well as the other roomy bedrooms, two bathrooms and big gorgeous windows to look out of and dream. Every home has a heart and this one is the large living area combined with an expansive open kitchen. If you enjoy entertaining and love cooking this ones for you! Every detail was thought through carefully when designing this kitchen. Lovely cabinets and lots of storage and a big farm sink overlooking the backyard. The quartz island is approximately 5'x10' with a salad sink and there is room for lots of stools and storage around the island, Kitchen Aide appliances, engineered wood flooring throughout the living areas. On top of the highly functional and beautiful kitchen there is a walk-in pantry room and over 10' of quartz countertop space many drawers and cabinets with adjustable shelves room for a refrigerator and freezer plus a mudroom area for coats/shoes. Directly across from this room is the laundry room with a deep sink storage and it has an 8' quartz countertop space. These rooms are work horses! Navien tankless hot water, water filtration system, water softener, 4 car garage & more!Well waterSeptic system: Installed and serviced by Red Dirt Septic2 Navien Tankless hot water heaters3 Heat & AC zoned unitsPella windows (casement)Each room wired with Cat6 cablingFiber Internet installedWater sprinkler system ready with well waterWater softener systemTriple filtered water treatment system1,500 sq ft loft unfinished loft space above garage with plumbing and electrical planned for future expansionLarge shop space located in 4 car garageBathroom with outside entrance located in garageFront and rear porches prewired for ceiling fansEngineered hardwood floors downstairs5.1 channel surround sound ceiling speakers in downstairs living area
Highlights:
Custom-built home on 435-acre wooded lot
Generously sized wrap-around porches
20' entry ceiling with Pella windows
Contact Agent | Chinowth and Cohen Realtors
Highlights:
Custom-built home on 435-acre wooded lot
Generously sized wrap-around porches
20' entry ceiling with Pella windows
Spectacular primary bedroom and bath
Expansive open kitchen with farm sink
Quartz island with KitchenAid appliances
Engineered wood flooring throughout living areas
Walk-in pantry with quartz countertops
Navien tankless hot water system
4-car garage
