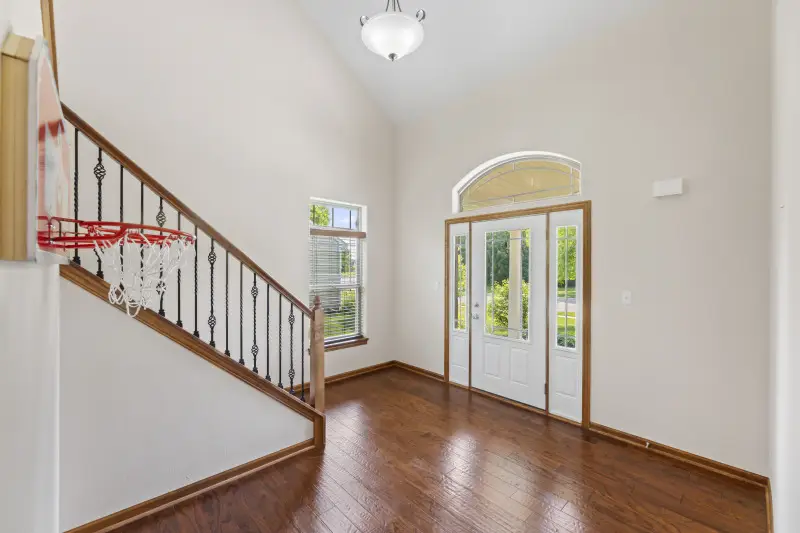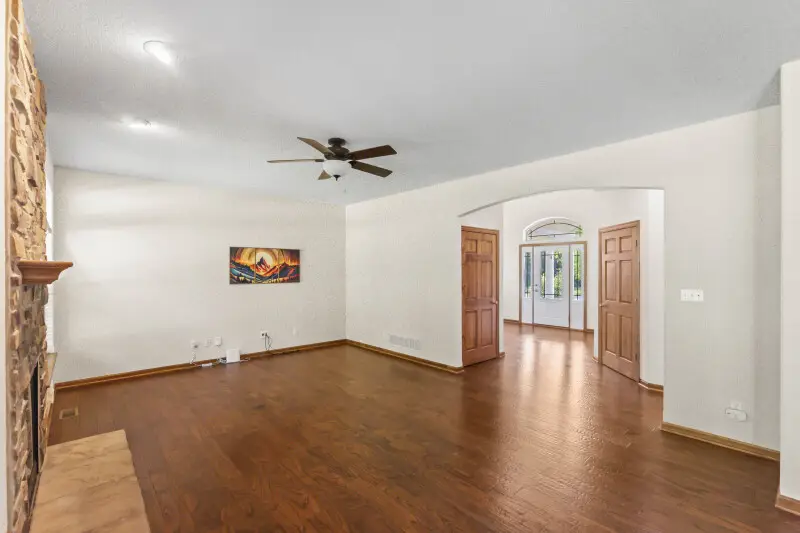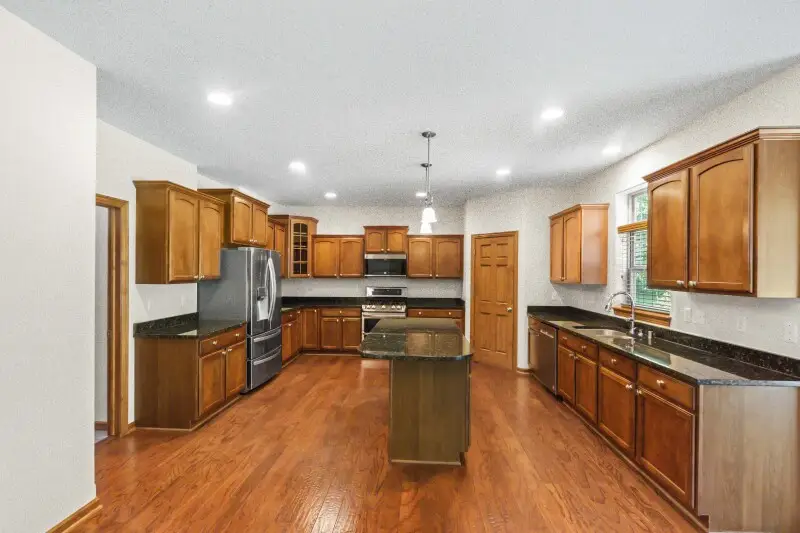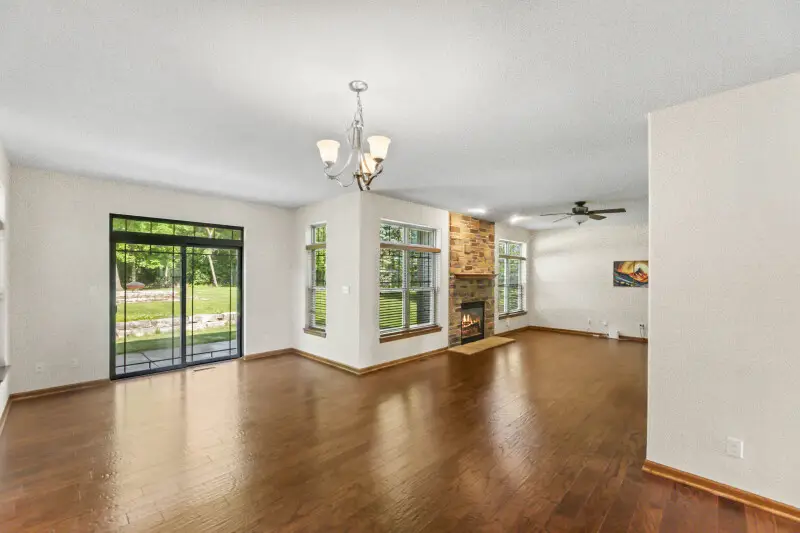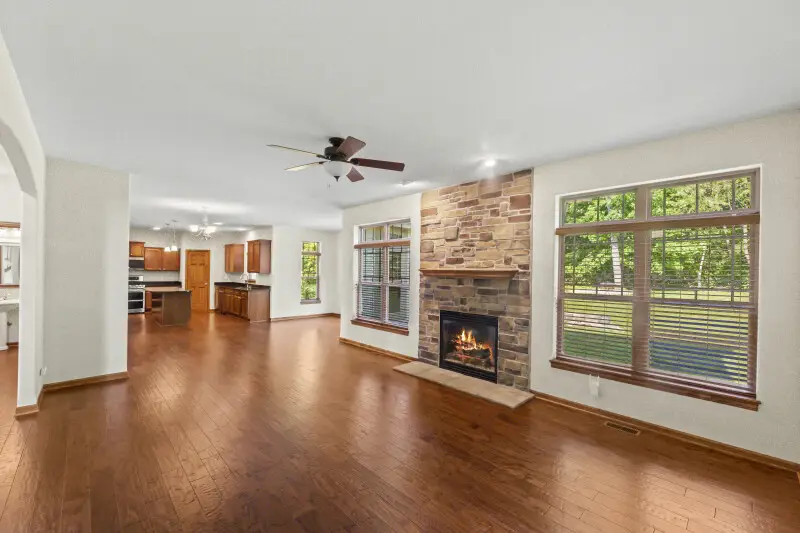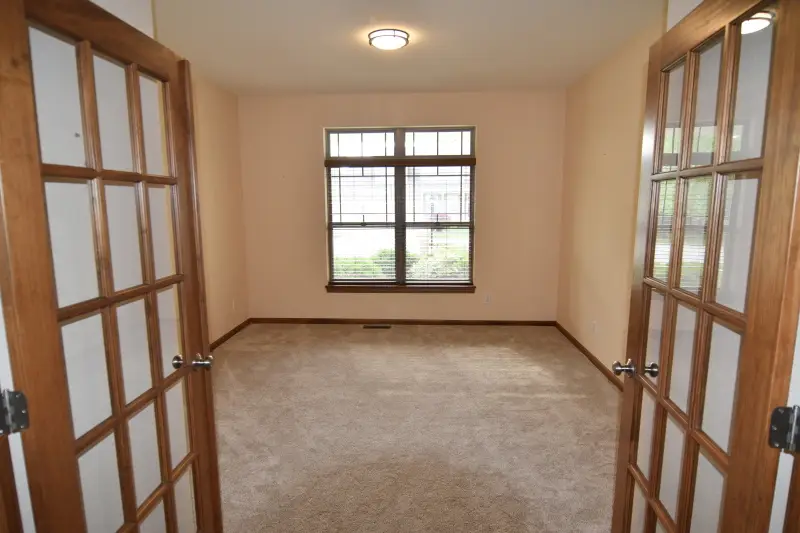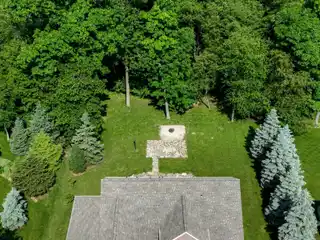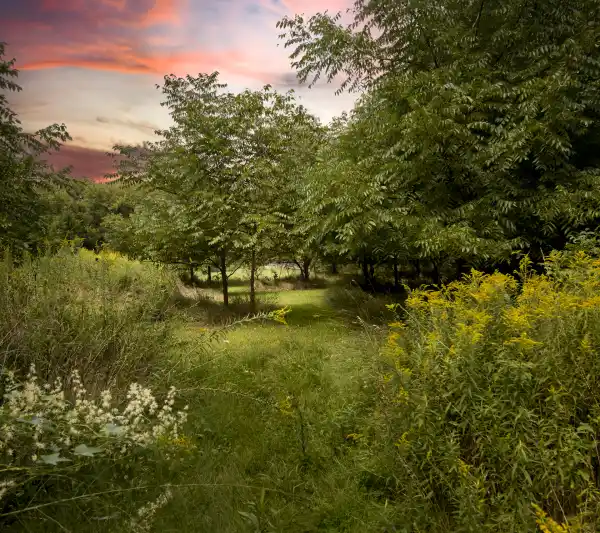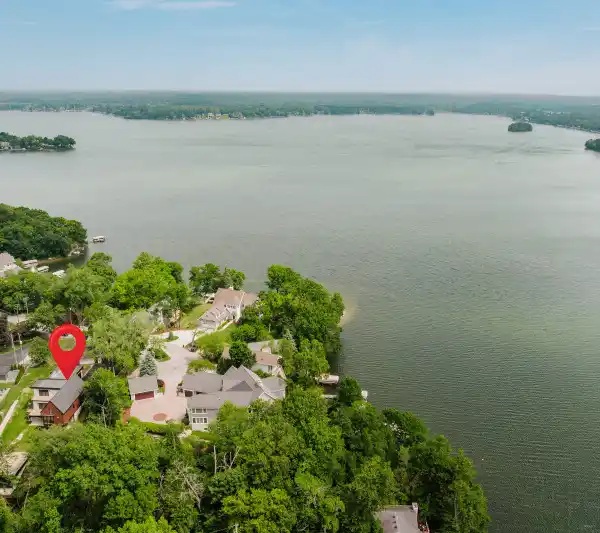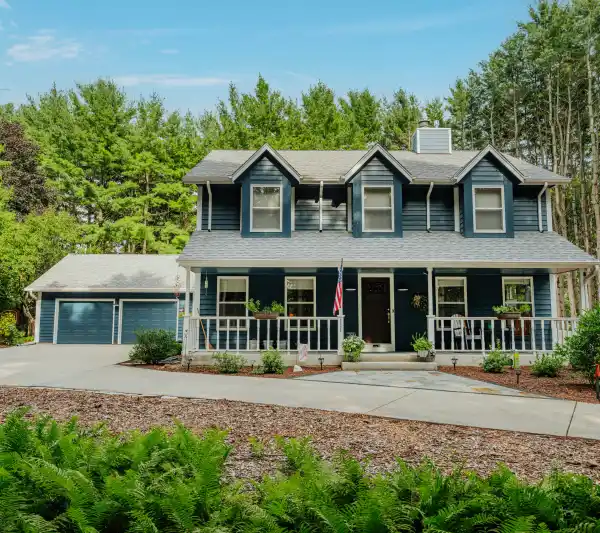Large Executive Home with Separate Quarters
1388 Mamerow Lane West, Oconomowoc, Wisconsin, 53066, USA
Listed by: Gerald DeJong | Shorewest, REALTORS®
This expansive 4,300 square foot home offers both luxury and functionality. The main level features an open-concept living room, dining area, and kitchen- ideal for seamless entertaining. The gourmet kitchen boasts a large island, granite countertops, and stainless steel appliances. A versatile main-level bedroom can also serve as an office. Upstairs, the primary suite includes a tiled walk-in shower and dual walk-in closets. Three generously sized bedrooms, a full bath, and a convenient laundry room complete the upper level. The fully finished lower level is perfect for guests or multi-generational living, with a spacious family room featuring an electric fireplace, a second kitchen with granite counters and stainless steel appliances, a fifth bedroom, and a full bath with an oversized walk-in shower. Additional features include a mudroom with custom cubbies, a massive heated garage that accommodates up to four vehicles (or boats, motorcycles and/or equipment), and a private backyard oasis with a patio, fire pit, lush lawn, and mature trees offering ample privacy. An irrigation system ensures effortless lawn care. Built in 2012, this home has a newer roof and is located in the desirable Hickorywood Farms subdivision, less than 15 minutes from highly rated Oconomowoc Schools, Pabst Farms shopping, and the vibrant downtown.
Highlights:
Granite kitchen island
Tiled walk-in shower
Electric fireplace
Listed by Gerald DeJong | Shorewest, REALTORS®
Highlights:
Granite kitchen island
Tiled walk-in shower
Electric fireplace
Spacious family room
Stainless steel appliances
Screened-in gazebo
Heated garage for four cars
Private back yard with fire pit
Irrigation system for easy maintenance



