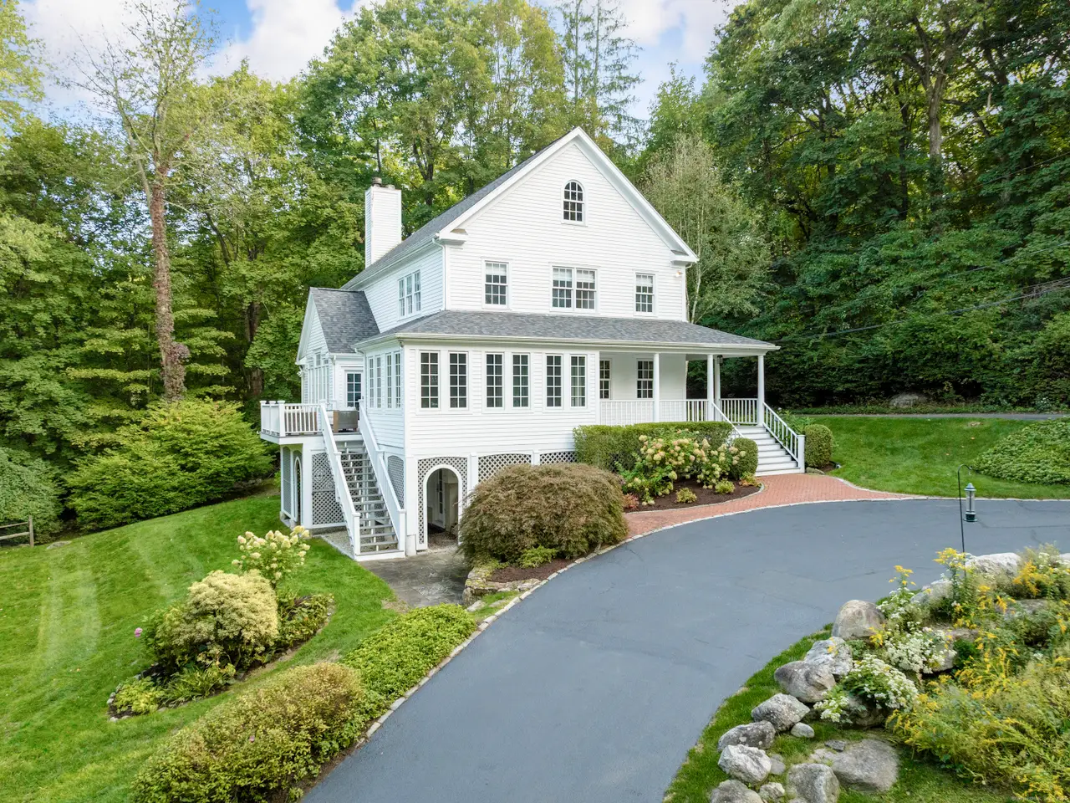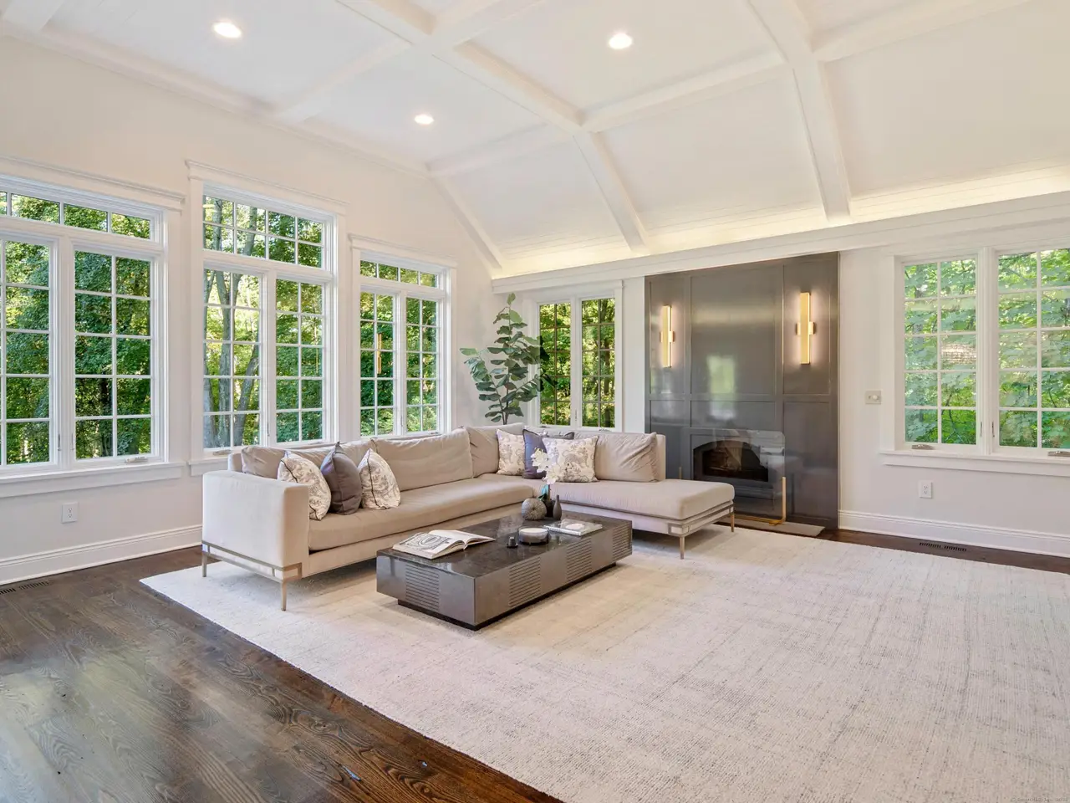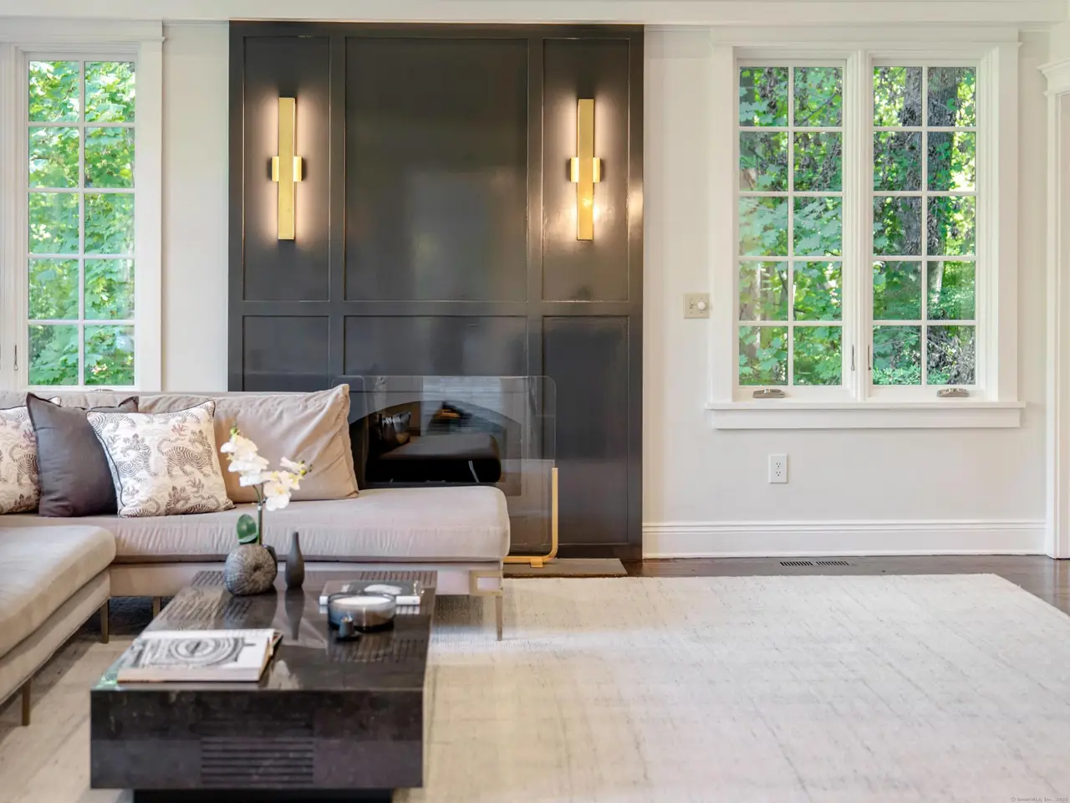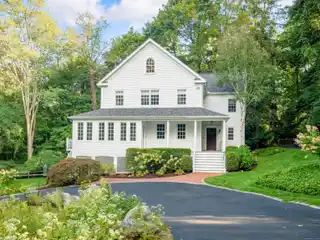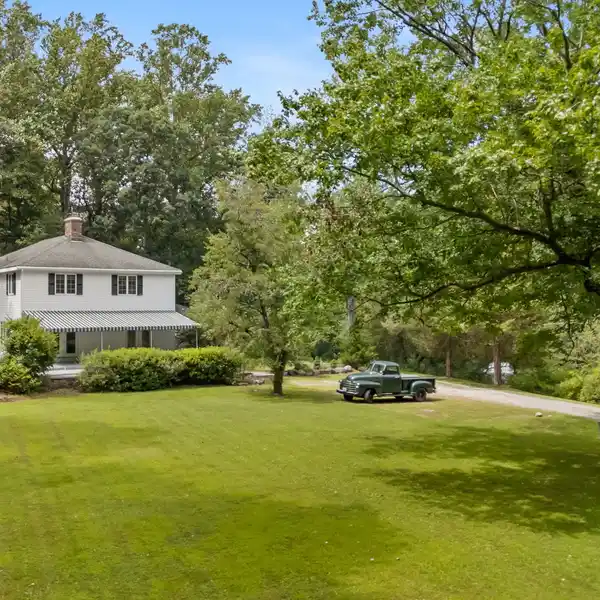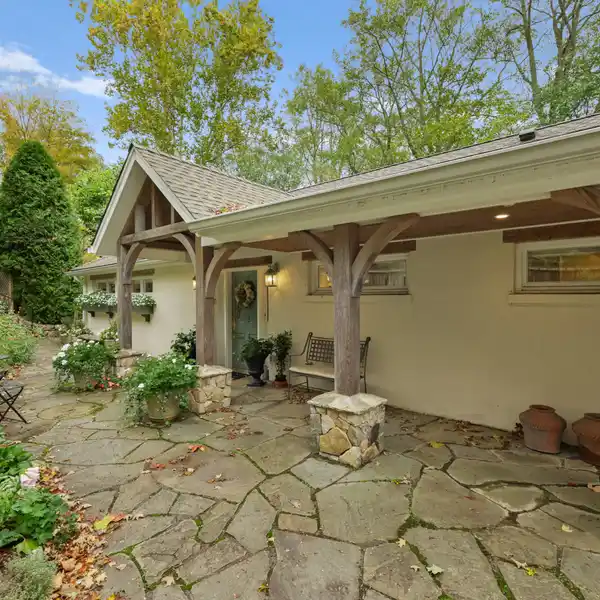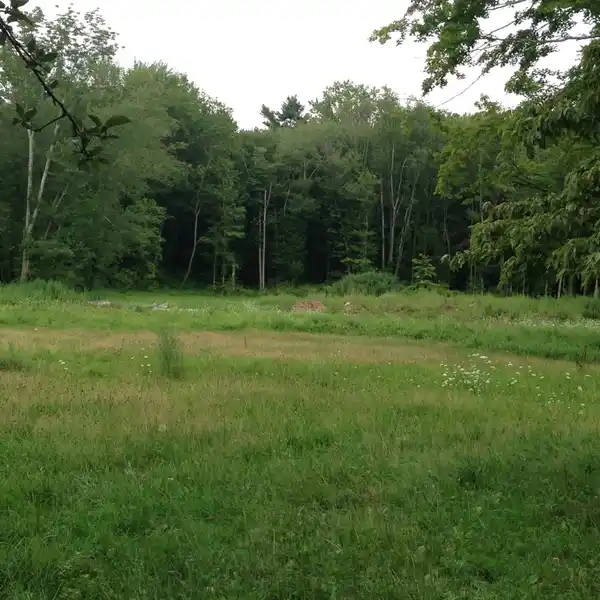Designer’s Dream with Spa-Like Serenity
255 Silvermine Avenue, Norwalk, Connecticut, 06850, USA
Listed by: Gillian DePalo | William Raveis Real Estate
Serene and Chic! This beautiful, pristine home lives like a decorator's show house. High-end finishes and professional decorating greet you at every turn in this simply stunning retreat on 2 private acres. Gourmet Kitchen with Sub-Zero/Wolf appliances, granite counters, fully-equipped wet bar with refrigerator drawers/wine chiller and sunny Breakfast Room that overlooks the expanse of the property. Open floor plan, high ceilings and freshly redone chestnut flooring throughout. The bright Kitchen spills into a dramatic Family Room with vaulted ceilings, soaring windows, built-ins and modern decorative fireplace detail. There is a Living Room with second fireplace, sophisticated Dining Room, Office hideout and stylish Mudroom just off the front porch. The surprises continue upstairs with a spacious, soothing Primary Bedroom complete with two custom LED-lit closets and a show-stopping, spa-like Primary Bath. Two more bedrooms with a renovated Jack & Jill bathroom and 2nd floor Laundry complete this floor. Don't miss the Lower-Level walk-out Playroom/4th bedroom option, Exercise Room and full Bath for those who may need an au-pair or in-law suite with private entry. The spacious walk-up Attic could be finished. The wrap-around porch and cozy fire-pit deck overlook this large, level back yard with charming barn/shed. You'll feel like every day is a wellness vacation at home as you walk to GrayBarns or the Mercantile to celebrate your homecoming to the heart of historic Silvermine!
Highlights:
Sub-Zero/Wolf appliances
Vaulted ceilings with soaring windows
Wet bar with wine chiller
Listed by Gillian DePalo | William Raveis Real Estate
Highlights:
Sub-Zero/Wolf appliances
Vaulted ceilings with soaring windows
Wet bar with wine chiller
Chestnut flooring throughout
Spa-like Primary Bath
Decorative fireplace details
Custom LED-lit closets
Exercise Room
Wrap-around porch
Cozy fire-pit deck

