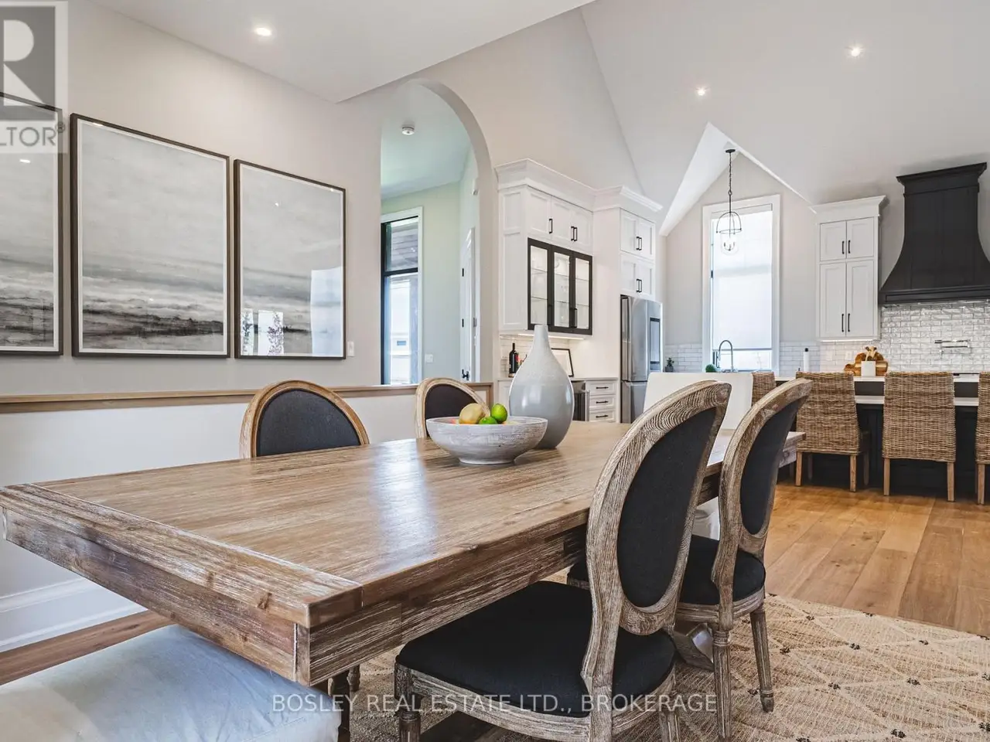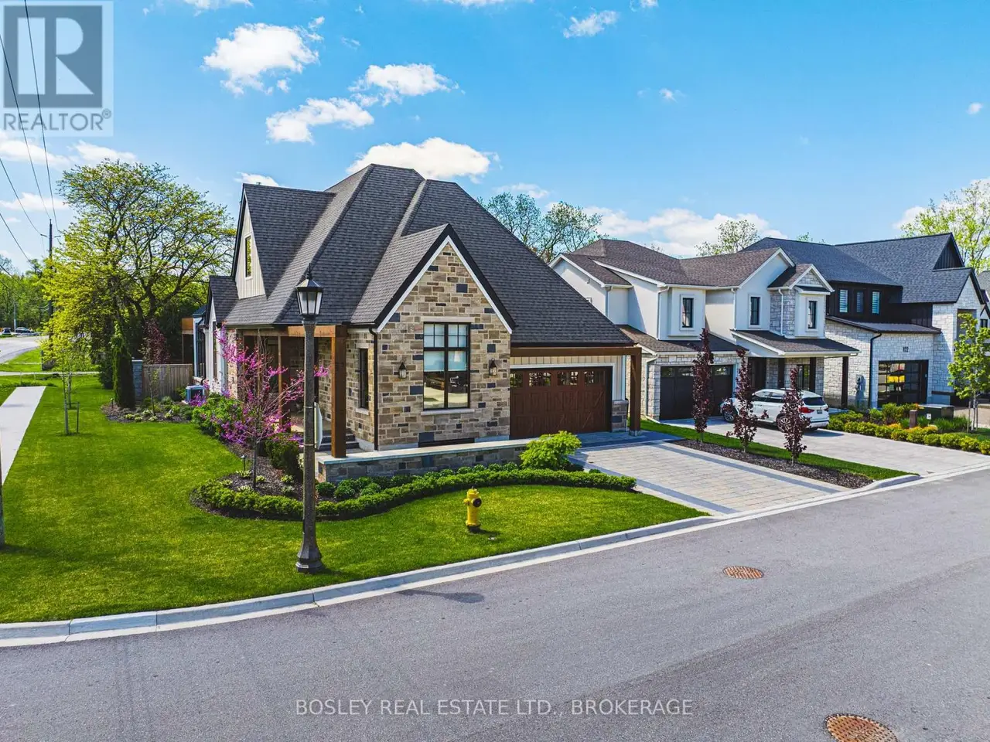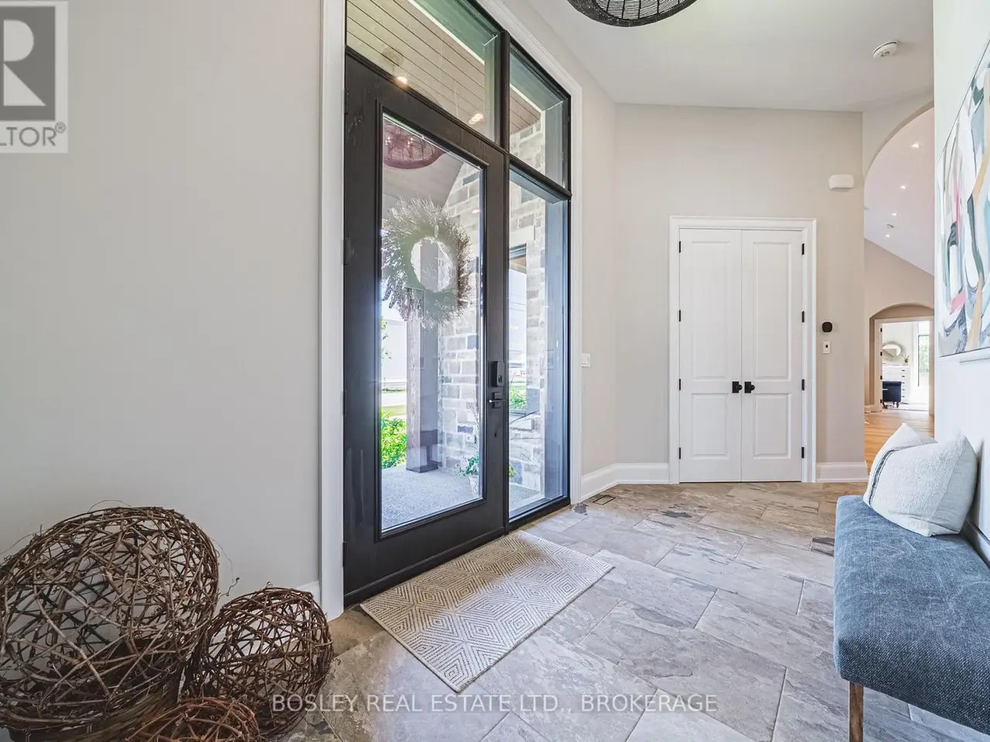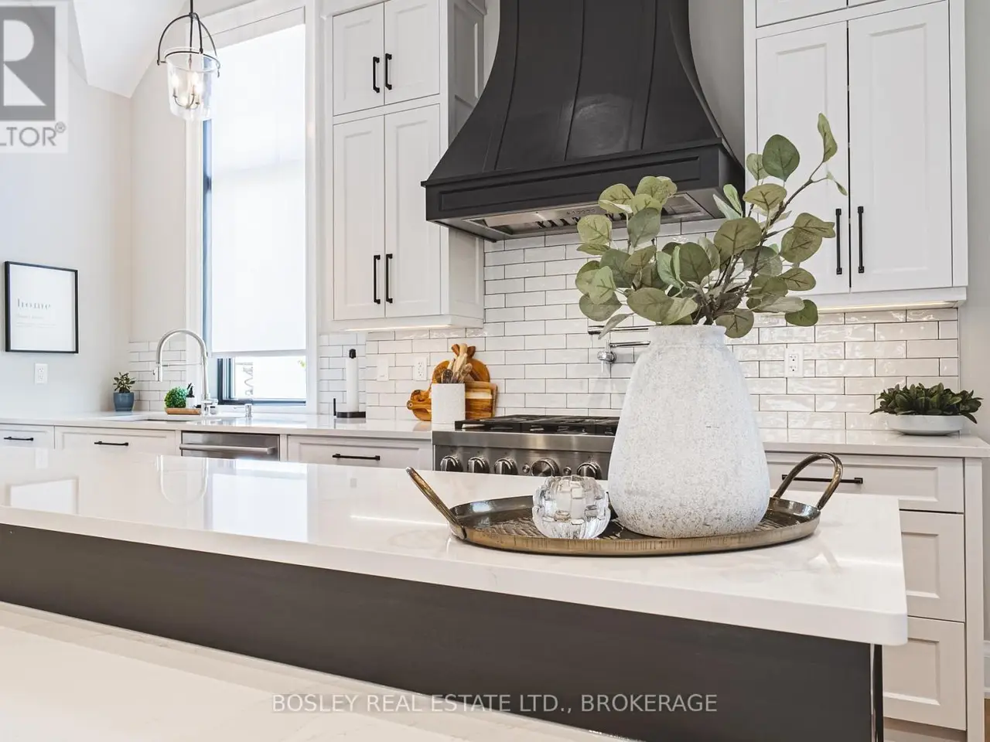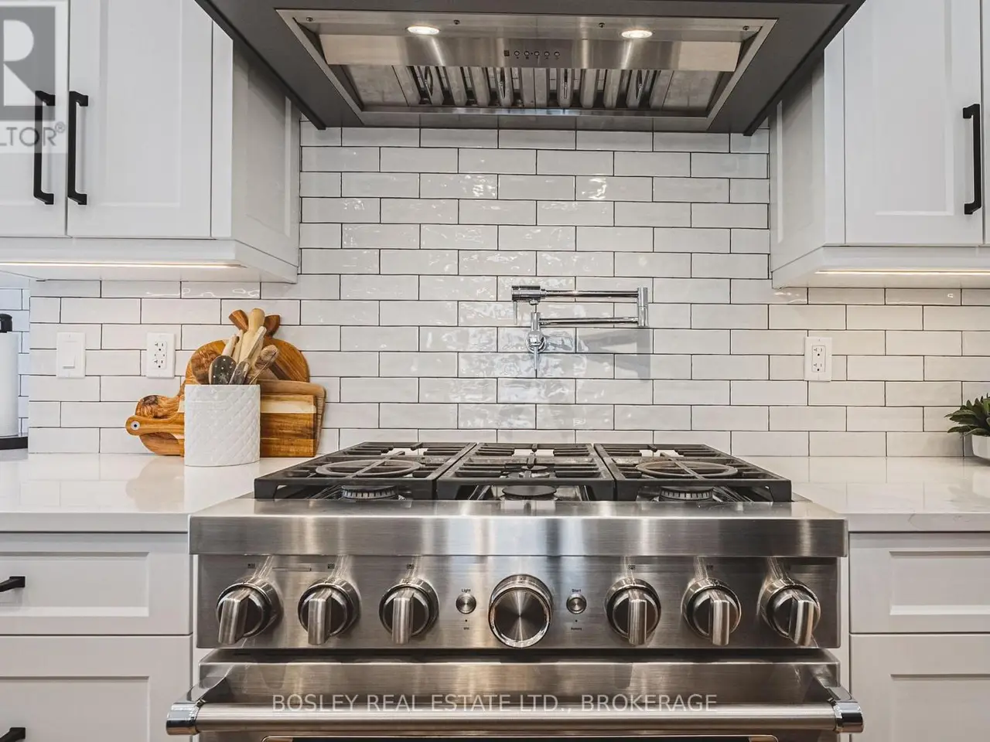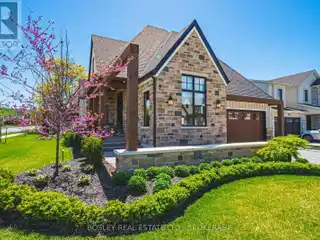Custom Bungalow in the Charming Village of St. David's
USD $1,231,725
110 Millpond Road, Niagara-on-the-Lake, Ontario, L0S 1P0, Canada
Listed by: Bosley Real Estate Ltd., Brokerage
Discover 110 Millpond Road, a stunning custom-designed bungalow built by Ridgeline Homes, one of Niagara's local boutique builders. Located in the charming Village of St. David's, Niagara-on-the-Lake, surrounded by award-winning wineries, restaurants, and golf courses, all just minutes from Highway 405. The property features professional landscaping, hardscaping and irrigation system, plus a double-wide aggregate driveway and elegant stone walkways leading to multiple tranquil sitting terraces perfect for relaxation. Inside, the open-concept kitchen, living, and dining room is simply breathtaking. The gourmet kitchen boasts custom cabinetry, a massive island, and a stylish butler's pantry. The living room features a gas fireplace with modern mantle surround, while the inviting dining area is ideal for hosting large gatherings. The attention to detail throughout this home is remarkable. Impressive ceiling heights, unique architectural angles and arches, expansive windows flood every space with natural light, creating an airy and sophisticated ambiance. The primary bedroom is a serene retreat with a spacious walk-in closet and a luxurious five-piece ensuite bath, including in-floor heating, a custom double-sink vanity, a deep soaker tub, and a spacious walk-in glass shower. The equally gorgeous second bedroom features vaulted ceilings and warm hardwood flooring, along with a convenient three-piece ensuite privilege bath. The main floor is completed by a highly functional mudroom with ample custom cabinetry and a well-designed laundry room. The lower level is unfinished but fully insulated, offering a fantastic opportunity to create an additional living space of your own creation. (id:7434)
Highlights:
Custom cabinetry
Gas fireplace with modern mantle
Expansive windows
Contact Agent | Bosley Real Estate Ltd., Brokerage
Highlights:
Custom cabinetry
Gas fireplace with modern mantle
Expansive windows
Luxurious five-piece ensuite bath
Vaulted ceilings
In-floor heating
Spacious walk-in closet
Stylish butler's pantry

