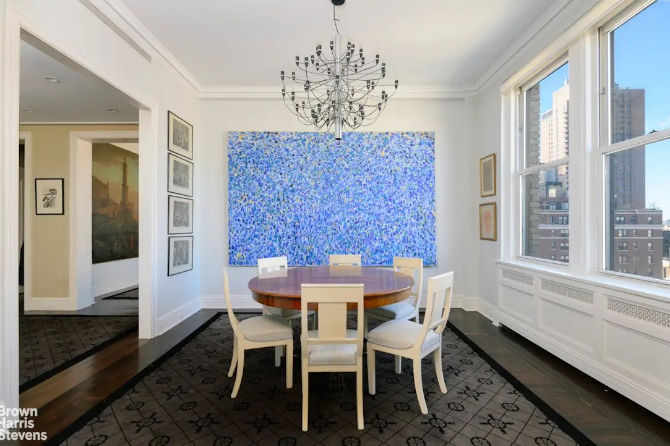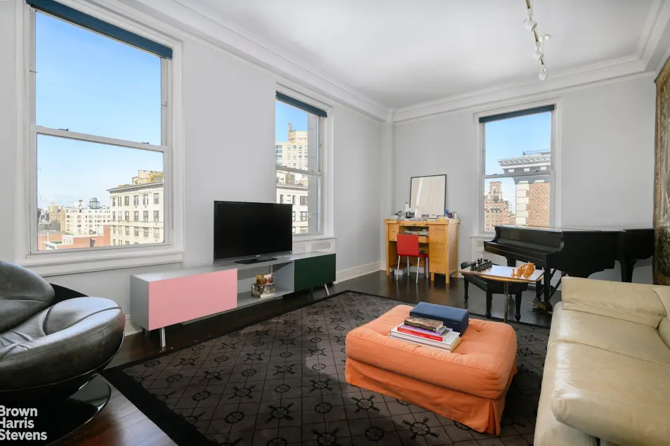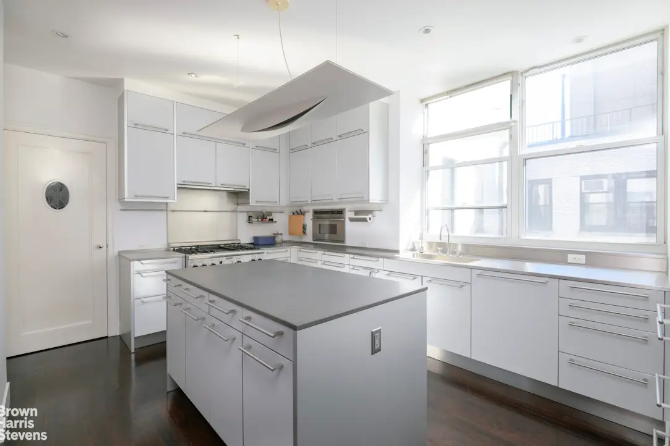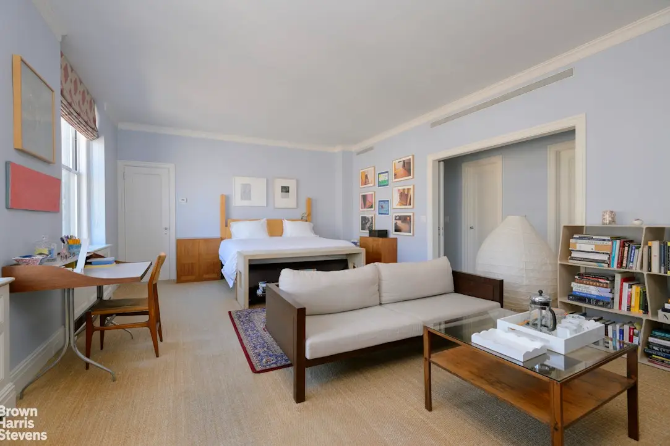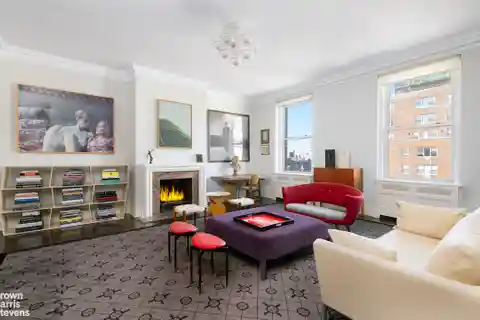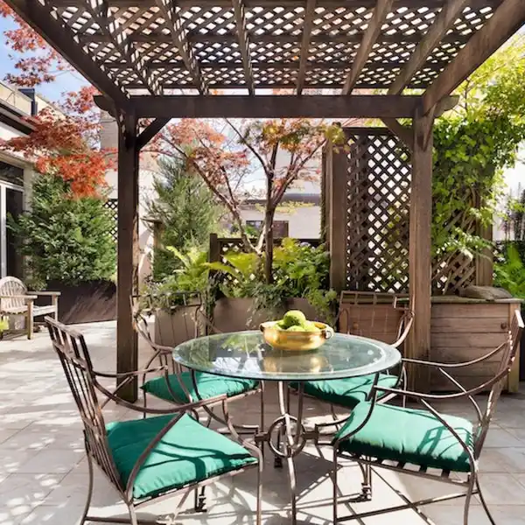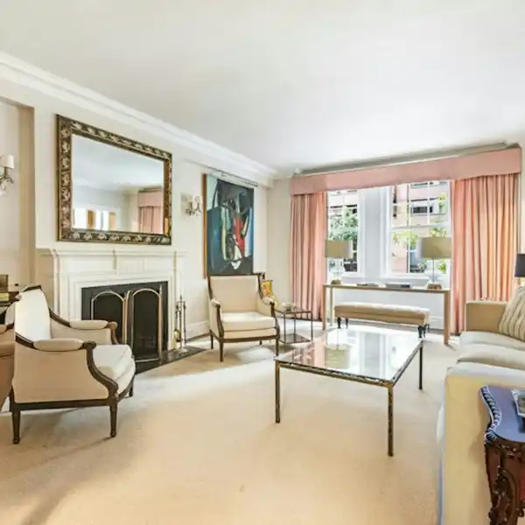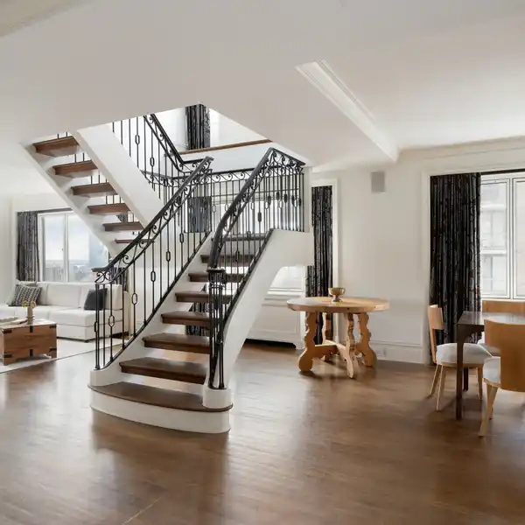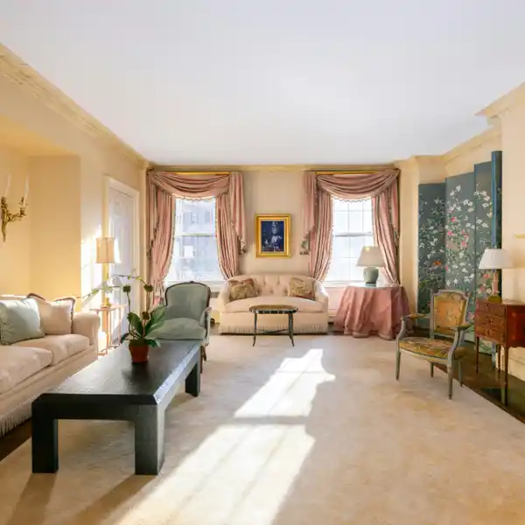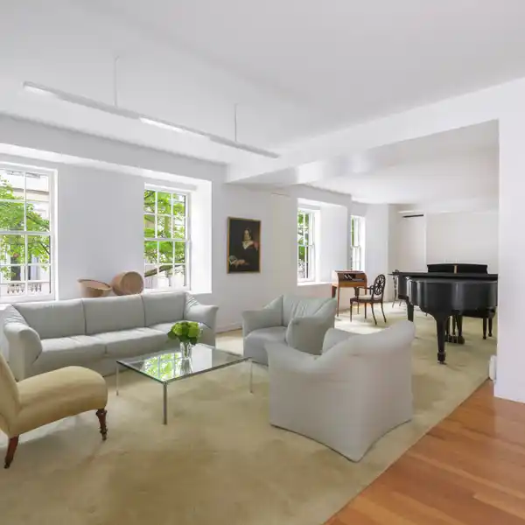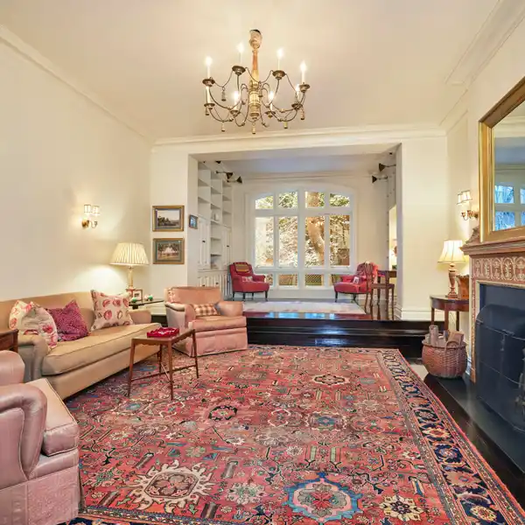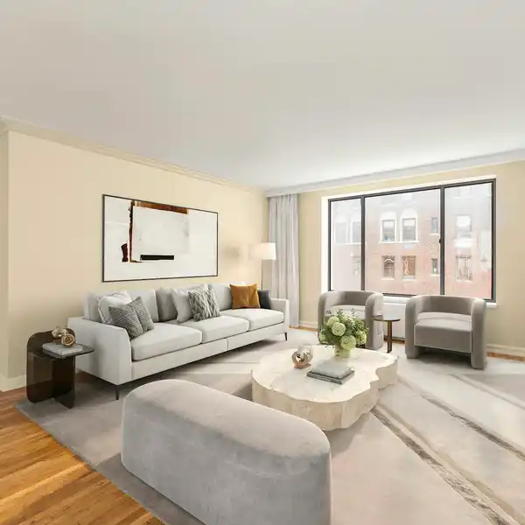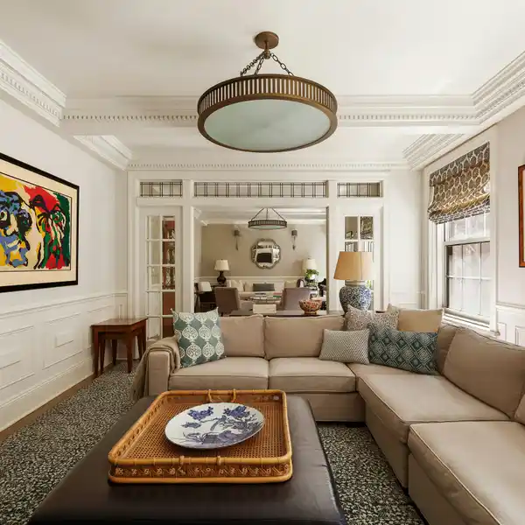Residential
1155 Park Avenue, New York, New York, 10128, USA
Listed by: Amanda S. Brainerd | Brown Harris Stevens
Perched high above Park Avenue at the apex of Carnegie Hill, this sophisticated 10 into 9 room prewar gem offers elegant living on the Upper East Side. This sun-drenched, 12th Floor corner residence offers soaring 10' 6" ceilings, gracious and glamorous living space, stunning original detail and open views in every direction. The large, square entry foyer leads to a beautifully proportioned living room with fireplace, ten-foot ceilings, oversized windows, stunning hardwood floors, and captivating western exposures overlooking the bell tower of Brick Church. The elegant dining room connects to a stunning corner library that boasts a sweeping double exposure with northern views up Park Avenue. A large gallery with custom bookcases and skylight leads to the oversized chef's kitchen, featuring high-end stainless-steel appliances, custom Bulthaup cabinetry, a separate pantry, a large center island, and a separate breakfast dining area with built-in banquette. The primary suite is a true retreat (originally 2 rooms) with a wall of windows plus sitting area, two full bathrooms on opposite sides of the room, a custom dressing area, two walk-in closets, and a marble bath with a shower and soaking tub. Three additional large bedrooms, two with ensuite baths and enormous closets, plus an additional guest bedroom/home office and hall bath complete the home. There is a separate laundry room with ample storage. Centrally air conditioned throughout. 1155 Park Avenue is a pet-friendly, full-service luxury cooperative building built in 1915 by Bing and Bing, with 24-hour doorman, live-in super, gym, bike room, and laundry room. 40% financing. 2.5% flip tax. Co-exclusive.
Highlights:
Fireplace with stunning original detail
Oversized windows overlooking Bell Church
Custom Bulthaup cabinetry in chef's kitchen
Listed by Amanda S. Brainerd | Brown Harris Stevens
Highlights:
Fireplace with stunning original detail
Oversized windows overlooking Bell Church
Custom Bulthaup cabinetry in chef's kitchen
Separate pantry and breakfast dining area
Primary suite with sitting area and two full bathrooms
Wall of windows in primary suite
Custom dressing area and walk-in closets
Ensuite baths with large closets
Separate laundry room with ample storage
Centrally air conditioned throughout

