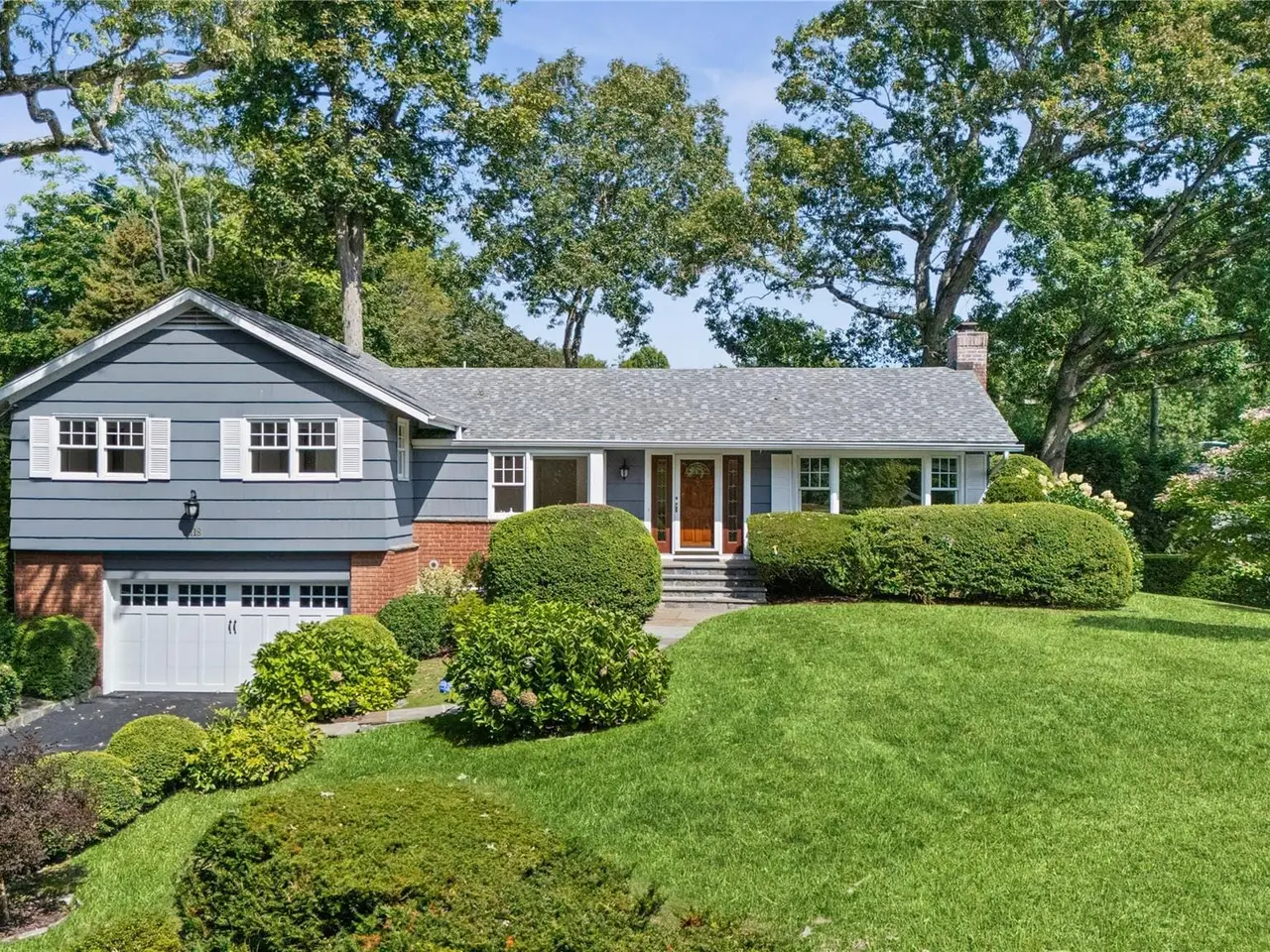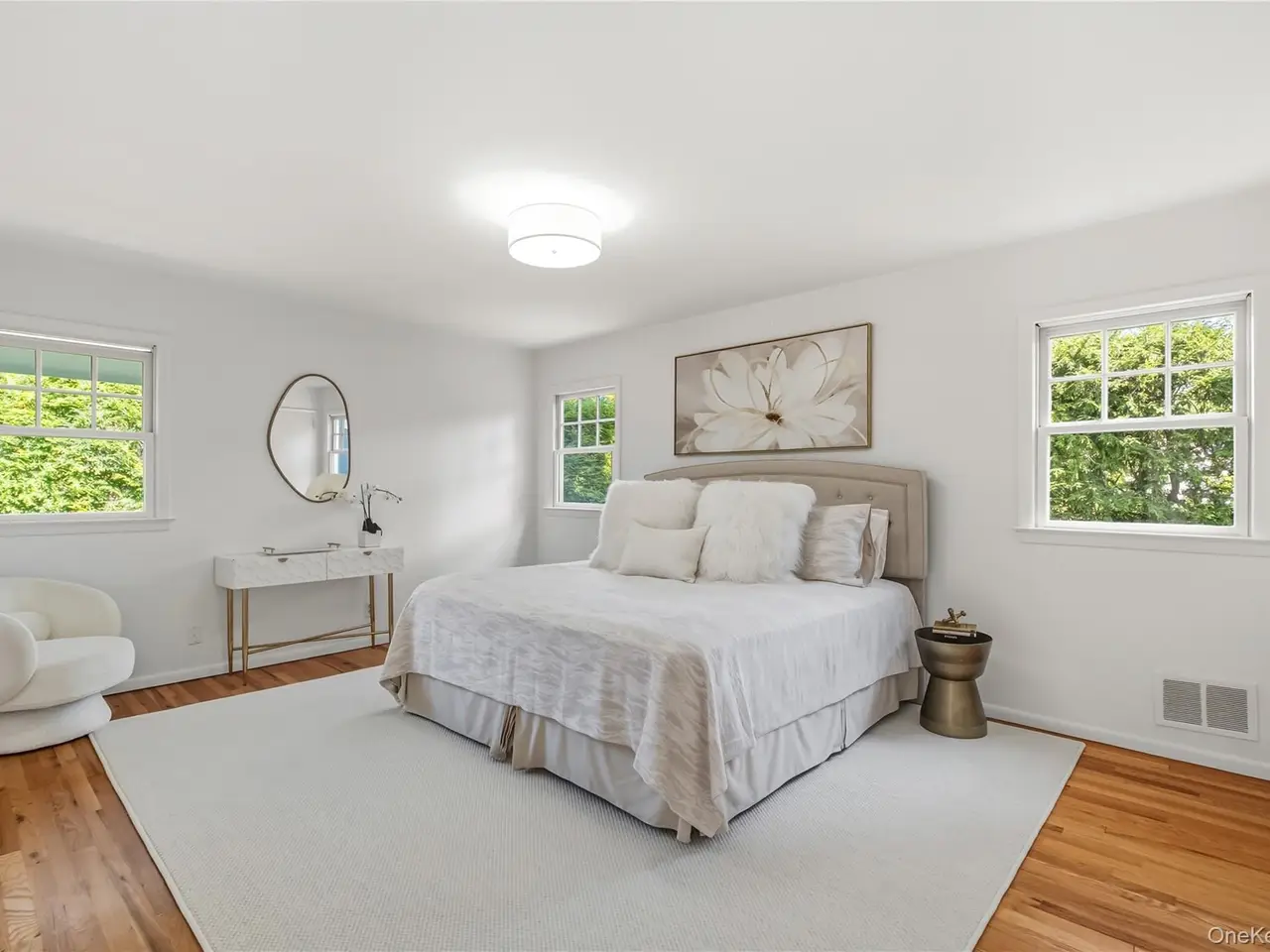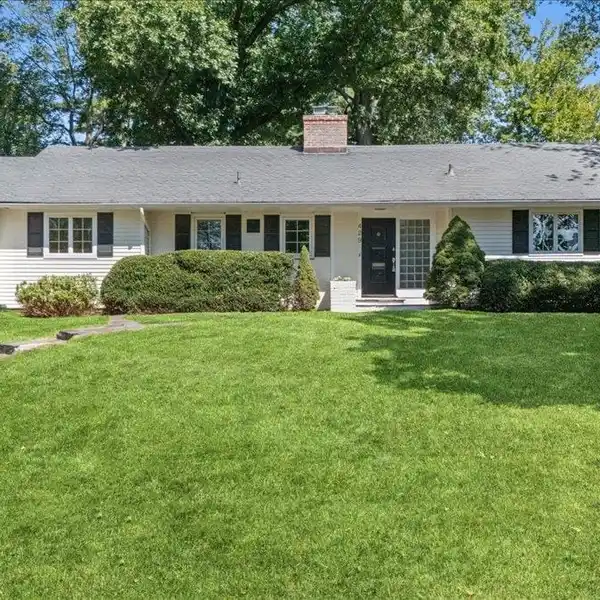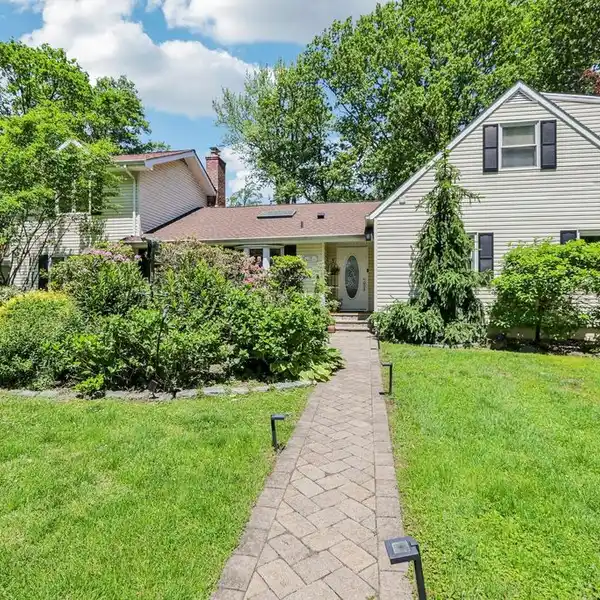Residential
118 Winding Brook Road, New Rochelle, New York, 10804, USA
Listed by: Jocelyn Hall Burton | Houlihan Lawrence
Perfectly perched on a beautifully landscaped corner property in coveted Pinebrook Estates, this haven offers a fabulous, flexible floor plan and a plethora of meaningful upgrades. Enjoy a new roof, new furnace, new air condenser, new tankless hot water heater, new windows and so much more. A gracious entrance foyer, a spacious living room with a wood-burning fireplace and picture windows, and a formal dining room with contemporary chandelier and oversized windows overlooking the glorious grounds make this home an entertainer's dream. The hub of the home is the expansive eat-in kitchen with extensive cabinetry, stainless steel appliances (including Thermador double ovens), skylight and a door to the inviting patio. The first floor is complete with a phenomenal, sun-filled home office with French doors. All the bedrooms are nicely sized. The primary bedroom suite showcases a walk-in closet and an ensuite bathroom. A large lower level family room with picture windows and a private entrance is the perfect space to hang out or host guests. Plus, the basement presents 345 sq ft of bonus space ideal for a playroom and/or gym. Checking off all the boxes, this beauty boasts central air, hardwood floors, recessed lighting, a water filtration system and in-ground sprinklers. The private property showcases colorful blooming perennials, specimen trees and shrubs, park-like play space and a beautiful flagstone patio. All this, just steps to the beloved Pinebrook Estates neighborhood playground, basketball courts and baseball field.
Highlights:
Custom cabinetry
Wood-burning fireplace
Contemporary chandelier
Listed by Jocelyn Hall Burton | Houlihan Lawrence
Highlights:
Custom cabinetry
Wood-burning fireplace
Contemporary chandelier
Stainless steel appliances
Skylight
French doors
Ensuite bathroom
Picture windows
Hardwood floors
















