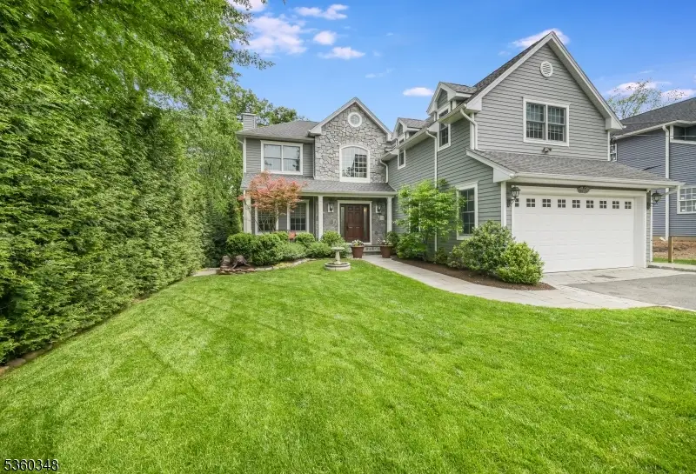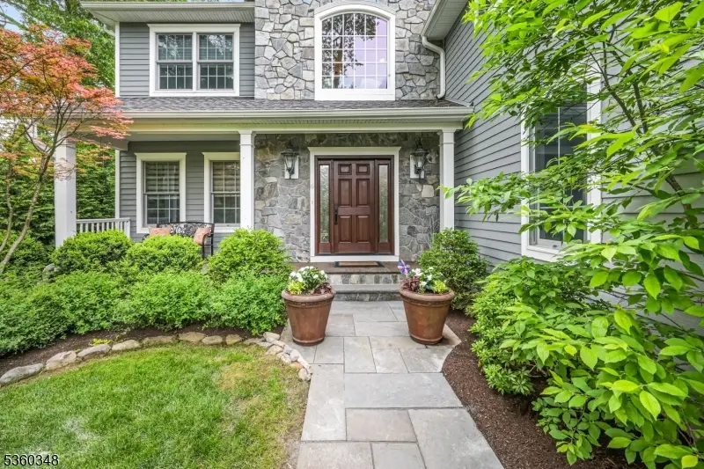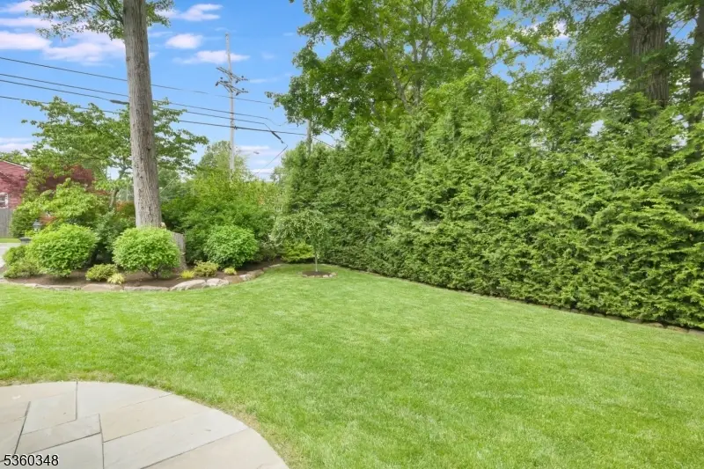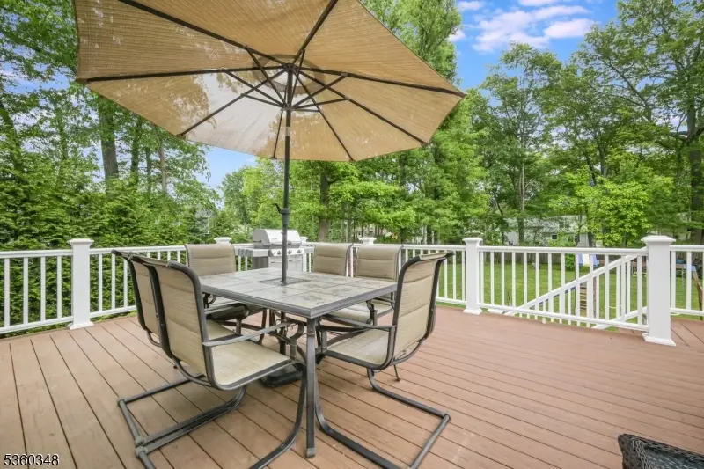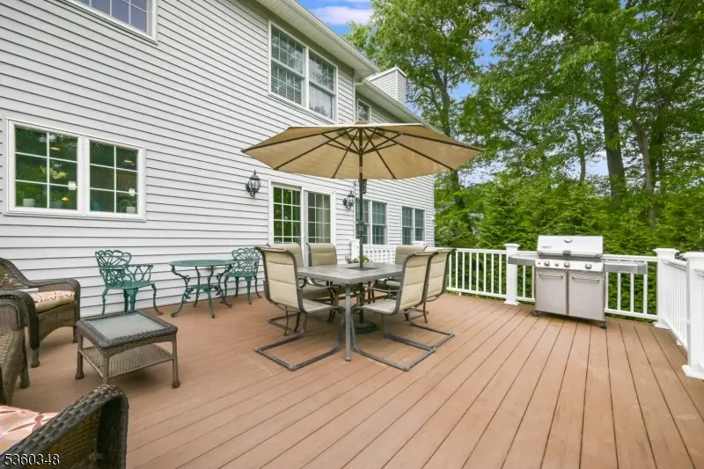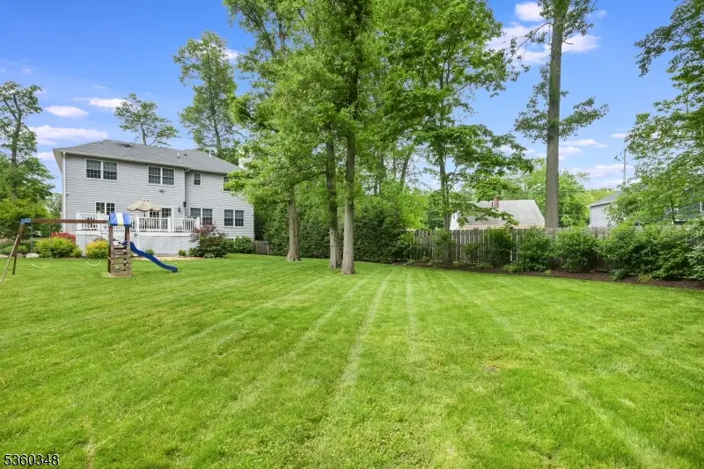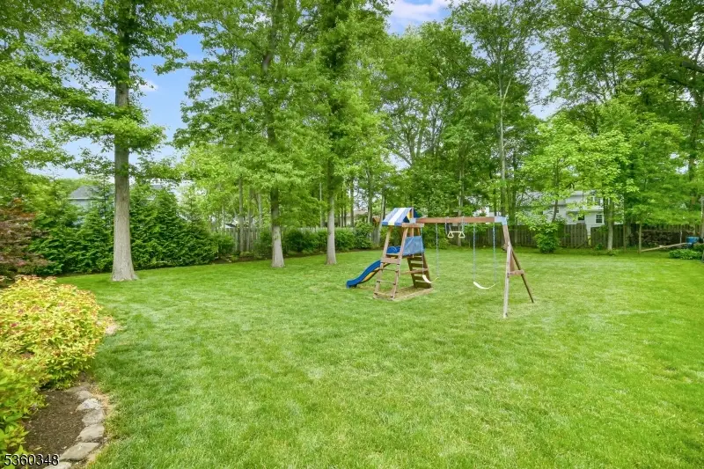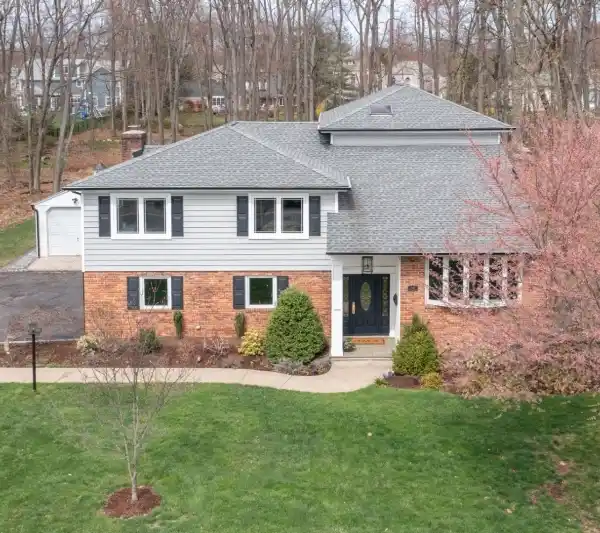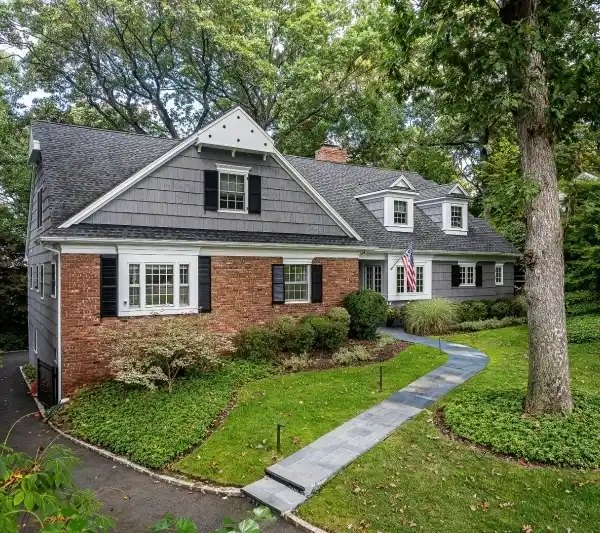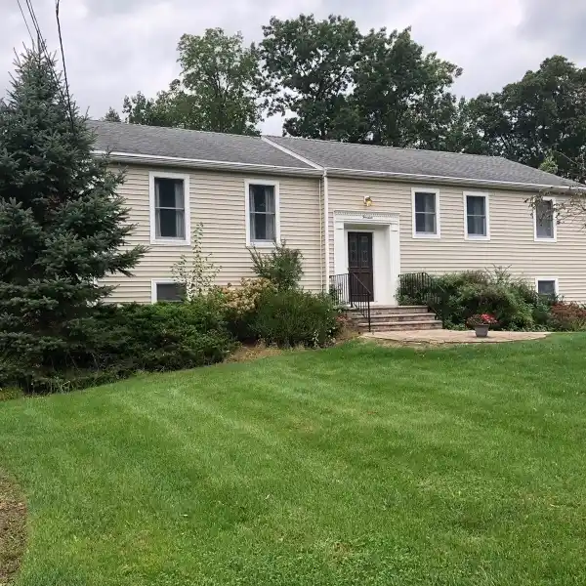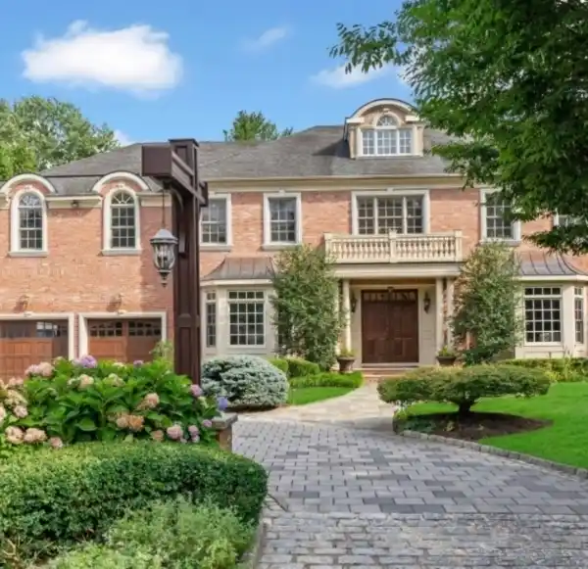Captivating Custom Home
This custom built 3,779 sq ft home will captivate you from the moment you walk up to the Brazilian Mahogany front porch overlooking lush gardens. Enter the 18 ft tall two story foyer and proceed straight to the heart of the home. The open floor plan kitchen/breakfast area/family room (gas fireplace) offers an egress to a spacious Trek deck. The gourmet chef's kitchen is complete w/ large center island, Bosch SS appliances, deep farmhouse sink, exhaust fan, double wall oven, pot filler, pantry and more! Transition from the kitchen to your dining room facilitating large gatherings and life celebrations! The spacious family room offers an abundance of natural light w/ large windows overlooking the backyard. The 1st floor also offers a 5th BR/home office, laundry, powder room, full bath and inside entrance from the finished garage. The 2nd floor offers a picturesque landing overlooking the open foyer, an ideal spot to curl up w/ a book! The 890 sq ft primary suite is bigger than some urban apartments offering tray ceilings w/custom woodwork, two spacious WICs, and a spa feel in the primary bath. Three add'l BRs and a 2nd laundry room accent the 2nd fl. The 1,143 sq ft basement offers a full bath, 9 ft ceilings, 3 large egress windows and awaits your imagination on how you will utilize this space. Large WIC for future wine cellar, stairs to garage! Outside relax on your 370 sq ft deck overlooking spacious yard. 0.4m to AWR Elementary, 0.6m to award winning MS/HS. Easy access to bus/train.
Highlights:
- Brazilian Mahogany front porch
- Gourmet chef's kitchen with Bosch SS appliances
- Gas fireplace in family room
Highlights:
- Brazilian Mahogany front porch
- Gourmet chef's kitchen with Bosch SS appliances
- Gas fireplace in family room
- Tray ceilings with custom woodwork in primary suite
- Finished garage with inside entrance
- Second laundry room on second floor
- High ceilings in basement with 3 egress windows
- Trek deck overlooking backyard
- Proximity to top-rated schools
- Large windows allowing abundant natural light
