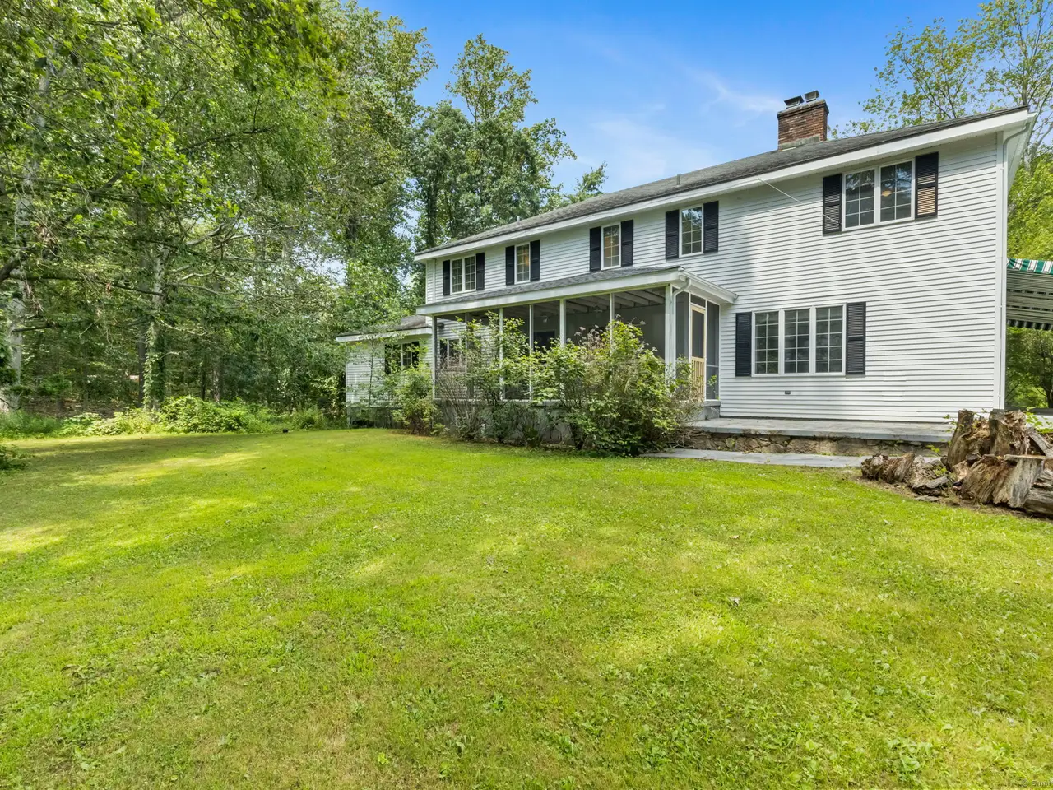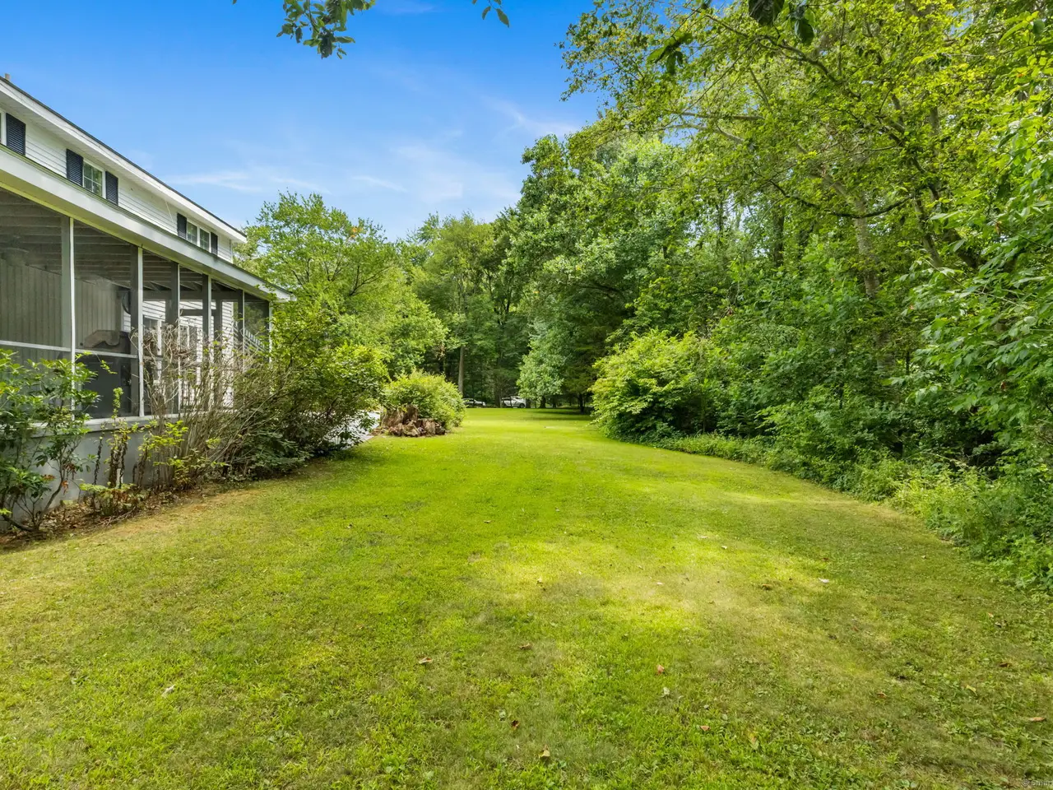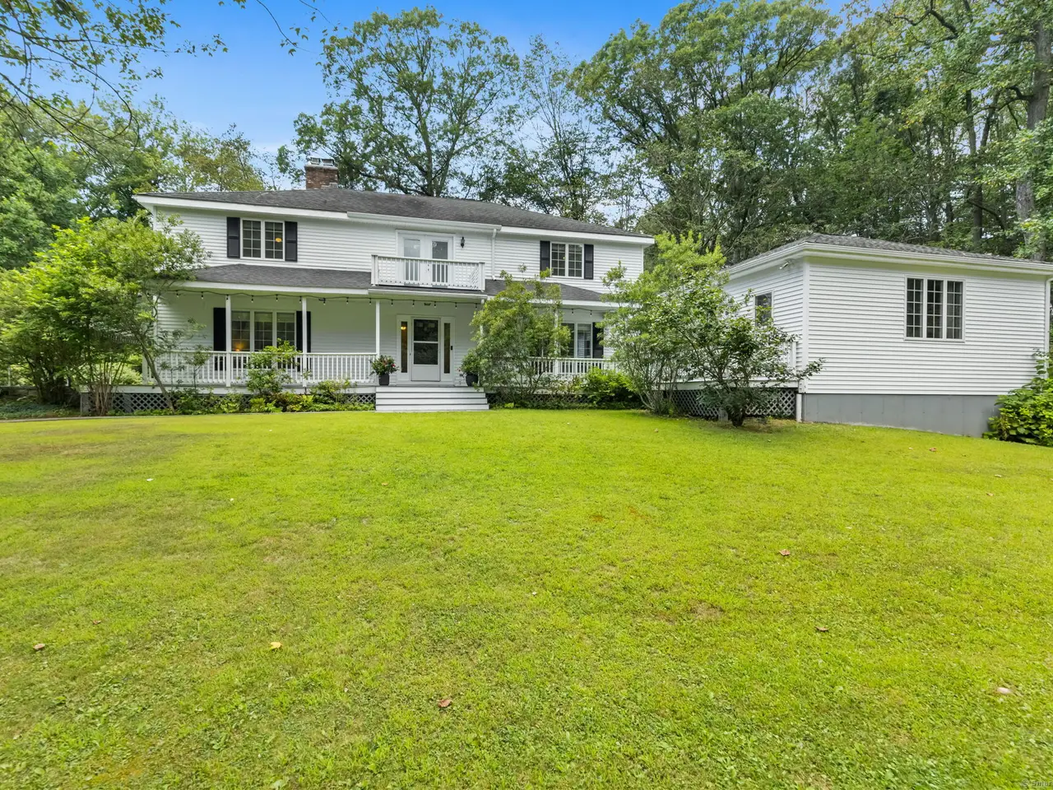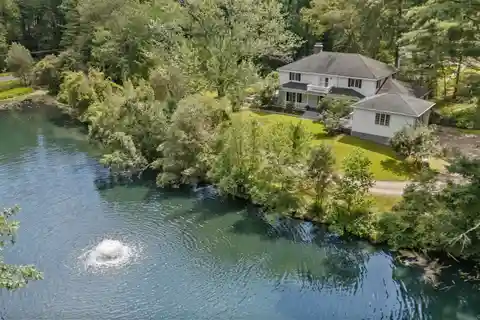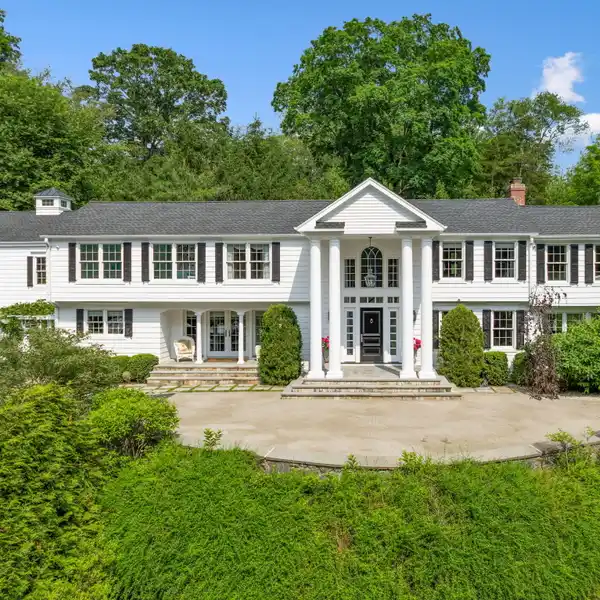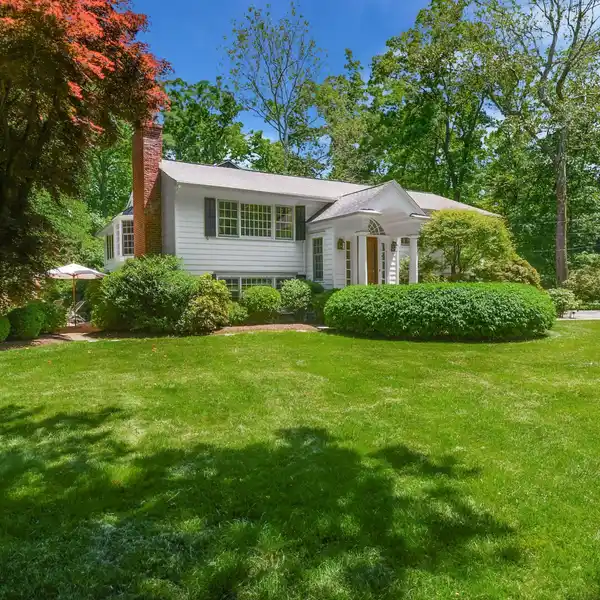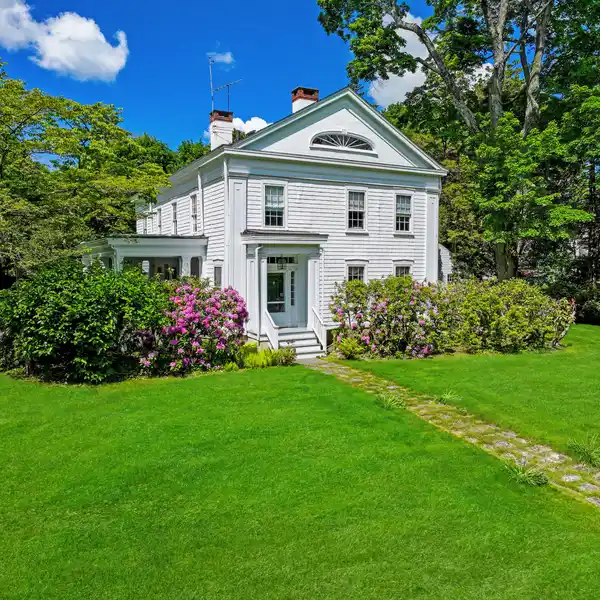Residential
59 Snowberry Lane, New Canaan, Connecticut, 06840, USA
Listed by: Heather McGuinness | William Raveis Real Estate
Opportunity Awaits! Bring your vision to this COLONIAL in desirable New Canaan. Potential for customization is limitless. Gorgeous 2 park-like acres with pond access and aerator welcomes you. Property features a peaceful yard, mature shade trees that line the driveway and lend privacy. Picturesque walking/biking community where neighbors gather. Wrap around porch invites you to sit, read, chat leisurely. Large foyer leads you to ample living spaces including; kitchen with island, dining room, living room and family room w/ wood burning brick fireplace. Three season porch. French doors to stone patio for dining al fresco. First floor guestroom w/ en-suite. Upstairs an additional 4 bedrooms, balcony, 2 hall baths and a Primary en-suite. Baths are finished with neutral colored tiles. Four garage bays total; 2 car attached garage and additional detached 2 car garage with bonus finished space above- perfect for home office, studio, gym, multi-generational living. Storage space abounds. Central Air to keep you cool. With its adaptable layout and prime location, this home presents a rare opportunity of convenience and possibility. Close to award winning New Canaan Schools, main commuting roads, Metro-North train, the Silvermine Art Guild and only a few minutes to shopping too! This home has a great floor plan to enjoy entertaining and everyday living. Portable generator to keep you running if ever needed. Untapped potential. Perfect to renovate into your dream home. Floor Plans are approximate.
Highlights:
Custom wood-burning brick fireplace
Wrap around porch for leisurely conversations
Stone patio for dining al fresco
Listed by Heather McGuinness | William Raveis Real Estate
Highlights:
Custom wood-burning brick fireplace
Wrap around porch for leisurely conversations
Stone patio for dining al fresco
French doors
Neutral colored tiled baths
Additional detached 2 car garage with bonus finished space
Central Air
Close to Metro-North train
Portable generator for backup power


