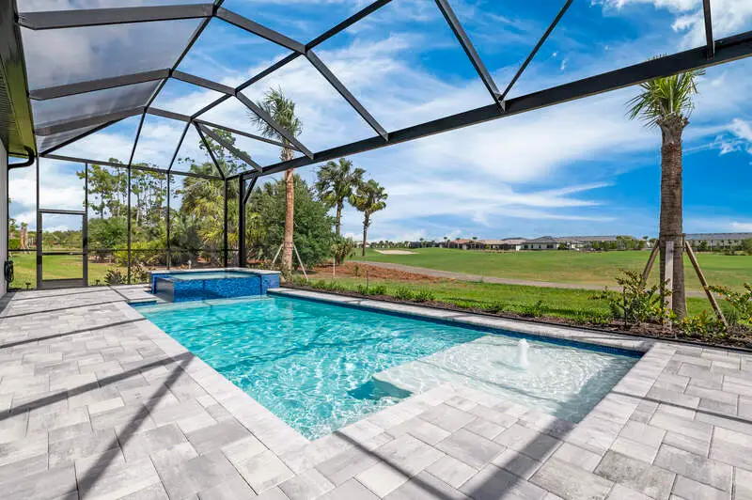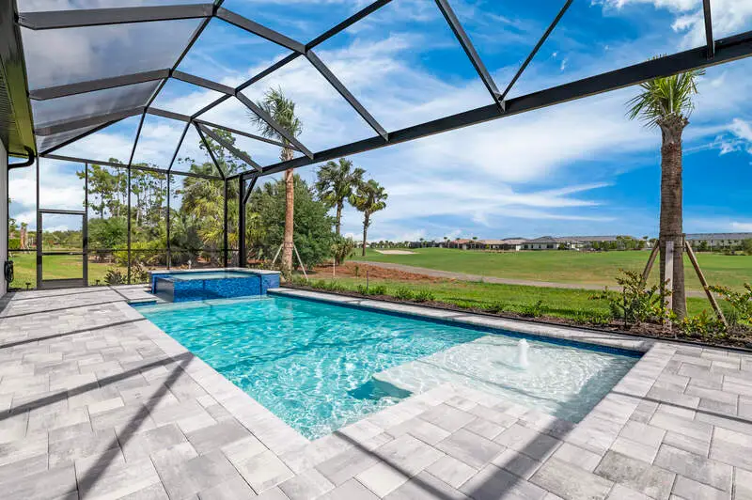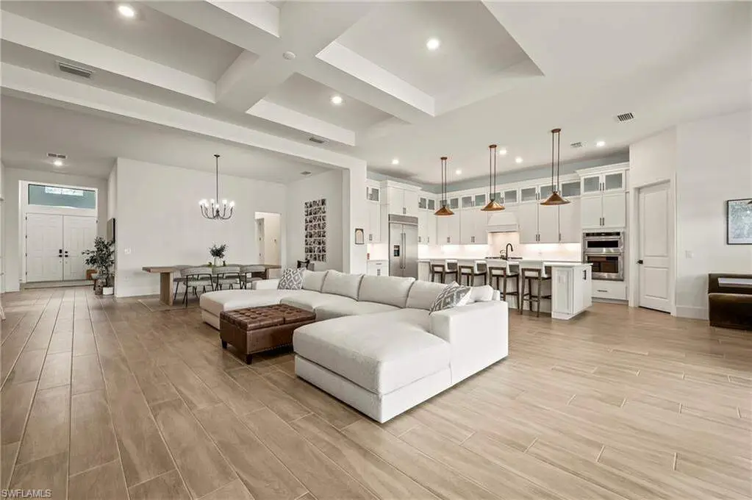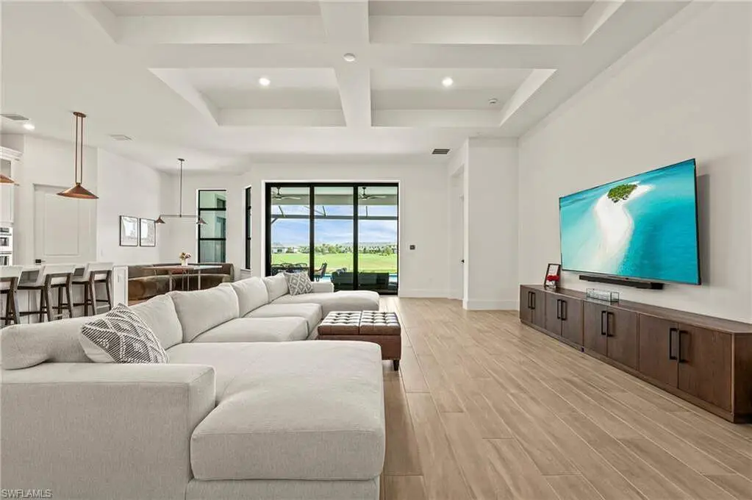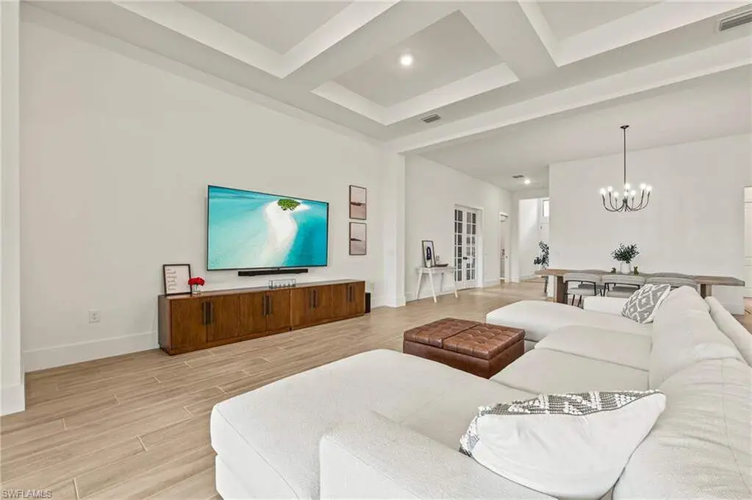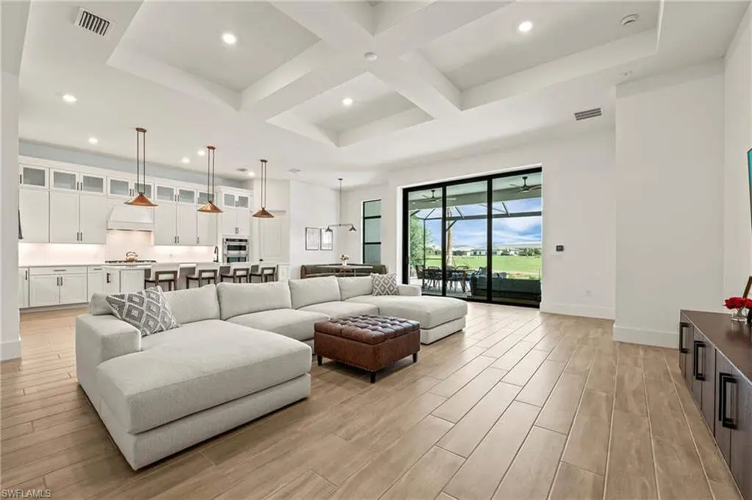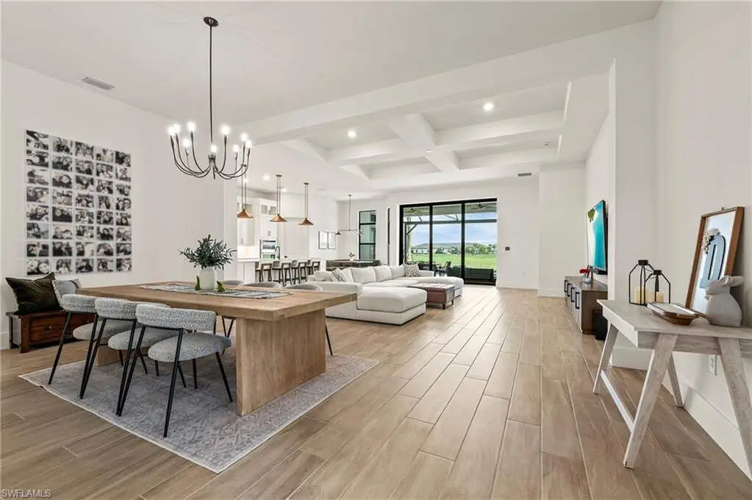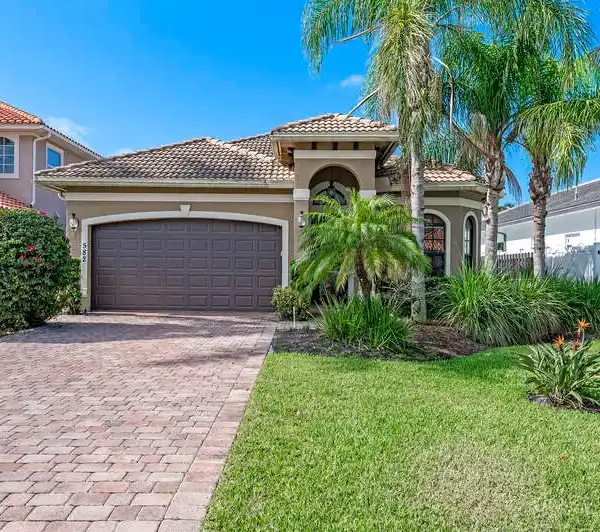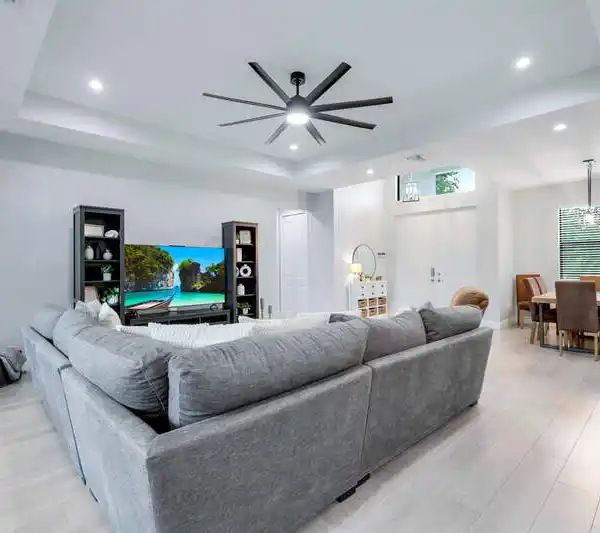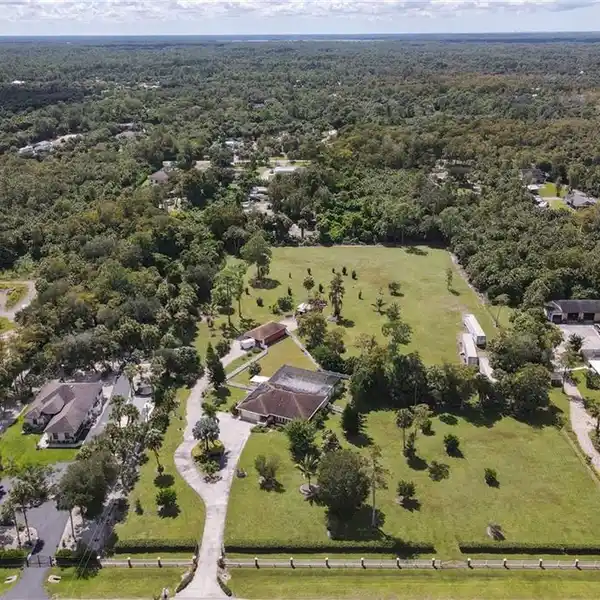Upgraded Home with All the Bells and Whistles
1784 Palomar Terrace, Naples, Florida, 34120, USA
Listed by: Jeannette P. Batten | John R. Wood Christie’s International Real Estate
Why wait for new construction? This upgraded 2024 Layton Model is priced $150,000 less than the builder's spec home and is move-in ready today. Thoughtfully designed, the sought-after floor plan features 3 bedrooms, 3.5 bathrooms, and a versatile den with French doors and a custom Murphy bed-ideal as a home office, library, playroom, or media space. From the brick-paved driveway and tile roof to the professionally landscaped yard, the curb appeal is undeniable. The oversized 3-car garage offers epoxy flooring, ample storage, and room for a golf cart. Inside, you'll find wood-look ceramic tile flooring, tray ceilings, upgraded lighting, impact glass windows, and smart home technology. The chef's kitchen boasts sleek white cabinetry, premium KitchenAid appliances, a natural gas cooktop, quartz countertops, a custom backsplash, and a large island with seating plus a cafe area. The spacious primary suite includes a tray ceiling, abundant natural light, a custom walk-in closet, and a spa-like bath with dual vanities, an expansive walk-in shower, and designer finishes. Step outside to your private lanai with panoramic golf course views, invisible screening, and a gas-heated pool and spa-perfect for year-round enjoyment. Located in the desirable Terreno at Valencia community, this home is in an X Flood Zone (no flood insurance required) and will have access to world-class amenities, including a grand clubhouse, state-of-the-art fitness center, resort-style pool, pickleball and tennis courts, a full-service restaurant and bar, and more. Conveniently across from a new Publix (opening October 2025) and close to schools, healthcare, shopping, dining, golf, and Gulf beaches. Luxury. Location. Lifestyle. Don't miss this opportunity- schedule a private showing today.
Highlights:
Brick-paved driveway
Smart home thermostat
Chef's kitchen with quartz countertops
Listed by Jeannette P. Batten | John R. Wood Christie’s International Real Estate
Highlights:
Brick-paved driveway
Smart home thermostat
Chef's kitchen with quartz countertops
Expansive golf course views
Gas-heated pool and spa
Tray ceilings
Impact glass windows
Custom cabinetry in walk-in closet
Designer lighting
Pickleball and tennis courts
