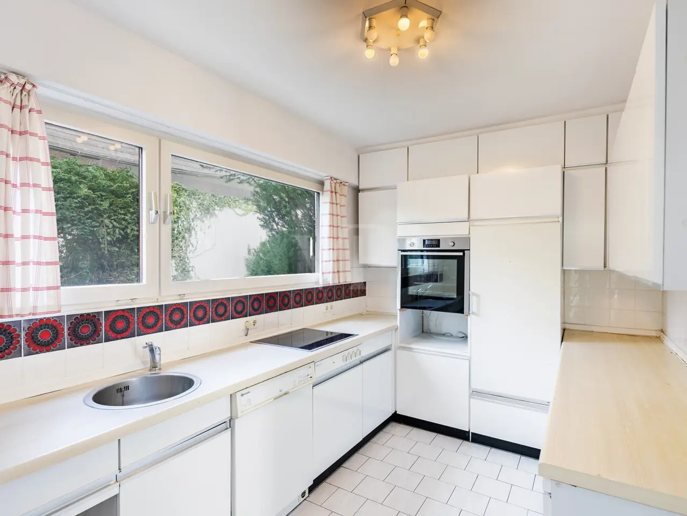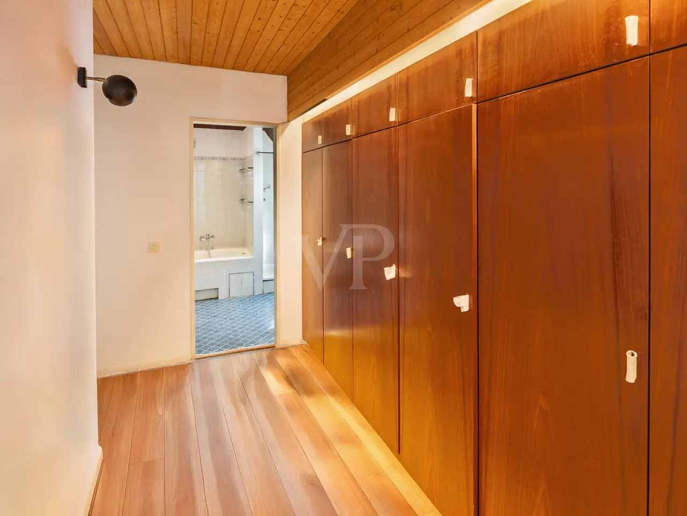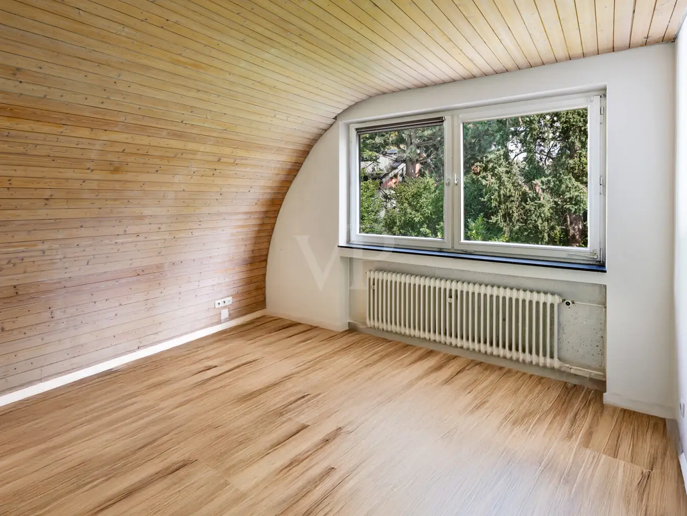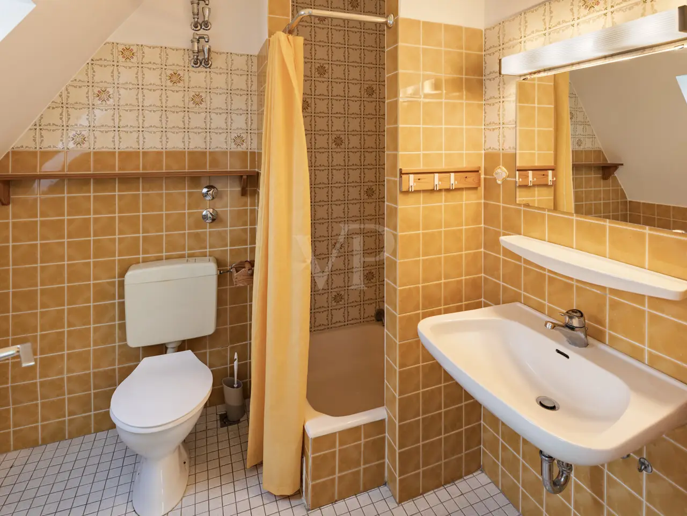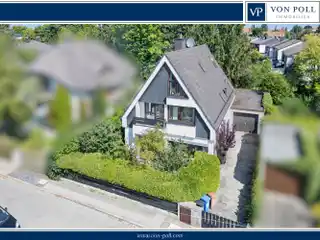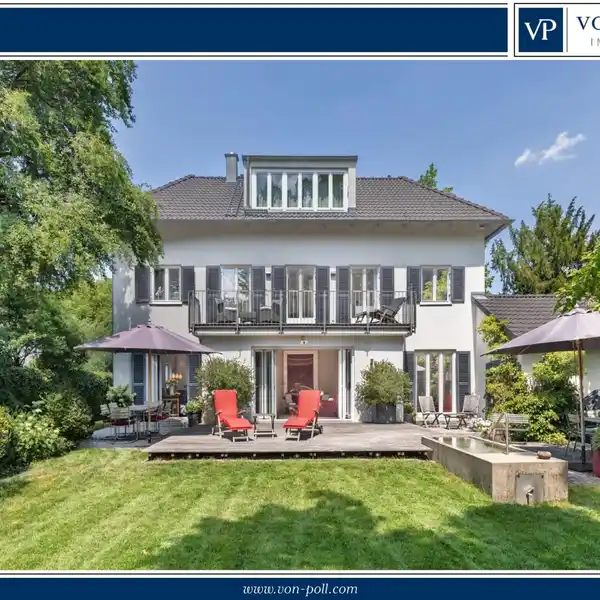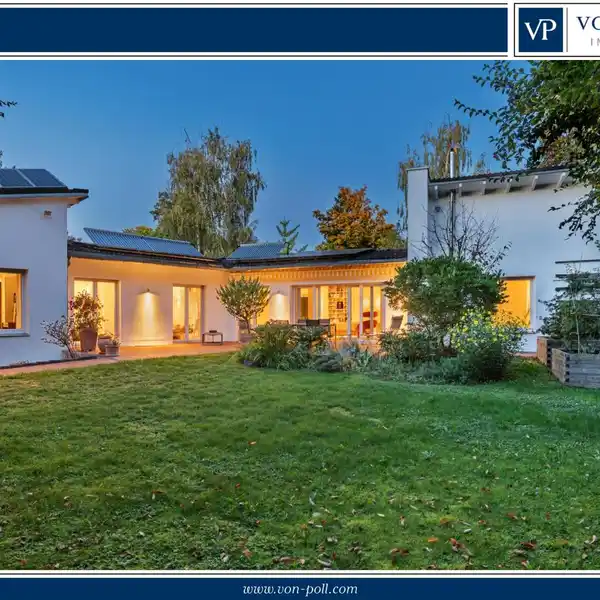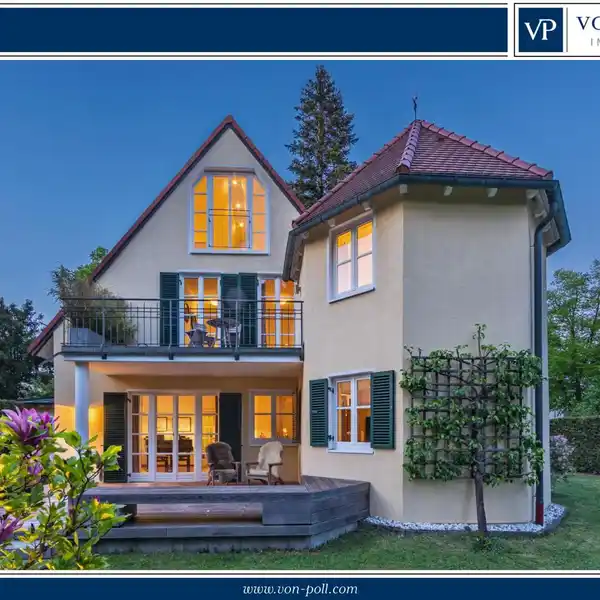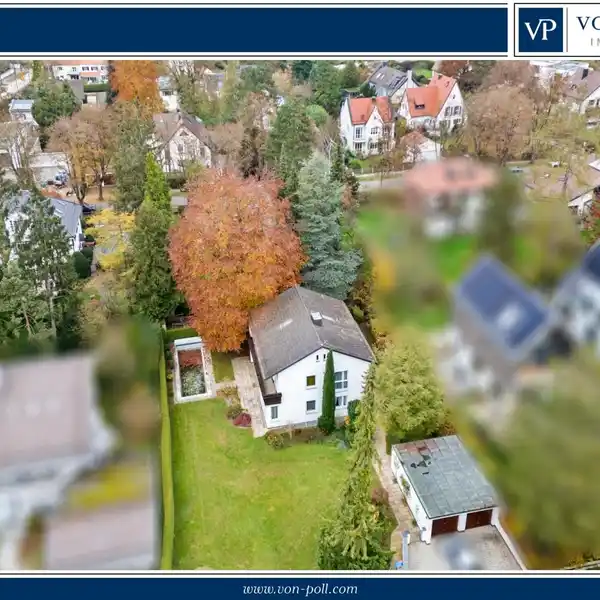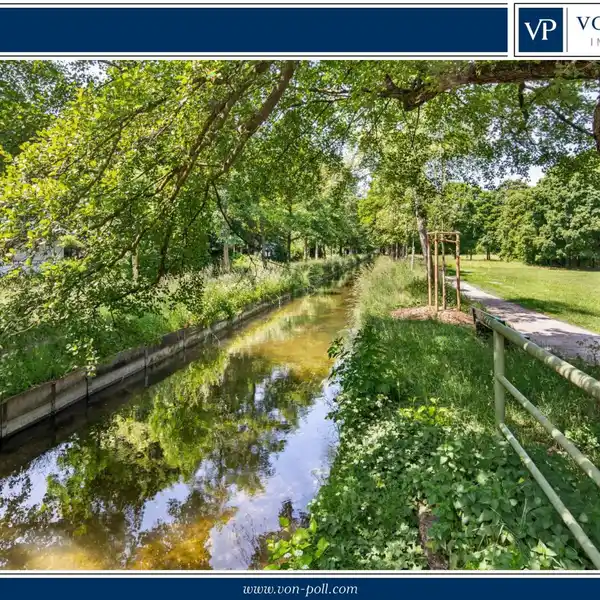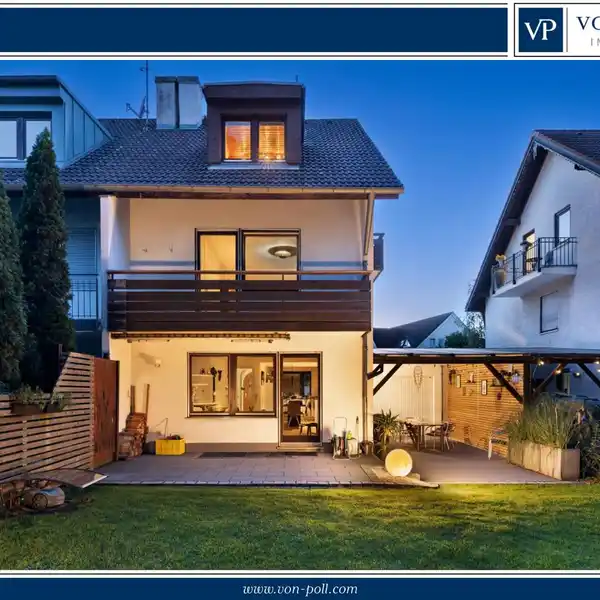Special Architect-Designed House
USD $1,417,459
München / Pasing, Germany
Listed by: VON POLL IMMOBILIEN Gräfelfing | von Poll Immobilien GmbH
In one of Pasing's most sought-after yet pleasantly quiet residential areas, this special architect-designed house welcomes you with a harmonious interplay of architectural sophistication, spaciousness and an unmistakable living character. The well thought-out room layout opens up a wide range of possibilities for implementing personal living ideas on several levels and combines bright, open rooms with cozy retreats. As soon as you enter the house, the spacious living area opens up with its floor-to-ceiling window fronts, which let in plenty of light and provide a view of the well-tended garden. The open fireplace adds a stylish accent and creates a warm, inviting atmosphere. Directly adjacent is the kitchen, which offers great potential for an individual redesign and can thus become the heart of family life. A further room with its own access to the terrace and garden opens up the option of creating a granny apartment - perfect for guests, a home office, multi-generational living or separate use. A bathroom with bathtub completes the space on this level. The next floor is dedicated entirely to a private retreat. A spacious bedroom with adjoining dressing room and en suite bathroom invites you to design it according to your own ideas and transform it into a personal oasis of well-being. This level is complemented by a room with a private balcony as well as another room that can be used flexibly and an additional bathroom - perfect for a variety of living situations. Two light-flooded rooms await you on the top floor, whose generous window areas create a friendly, open atmosphere. They are ideal as work, guest or studio rooms and offer space for creative development. A special highlight can be found in the basement: the private sauna area and a shower, which invites you to relax and unwind. Further rooms offer additional storage space and a variety of uses. The sunny, sheltered garden makes living in the countryside perfect and invites you to spend relaxing hours outdoors. A spacious double garage provides comfortable space for vehicles and additional storage space. This home combines architectural charm with great potential for personal design. With manageable modernizations, a refuge is being created here that offers space for living, development and individual dreams.
Highlights:
Floor-to-ceiling window fronts
Open fireplace
Private sauna area
Listed by VON POLL IMMOBILIEN Gräfelfing | von Poll Immobilien GmbH
Highlights:
Floor-to-ceiling window fronts
Open fireplace
Private sauna area
Spacious double garage
En suite bathroom with dressing room





