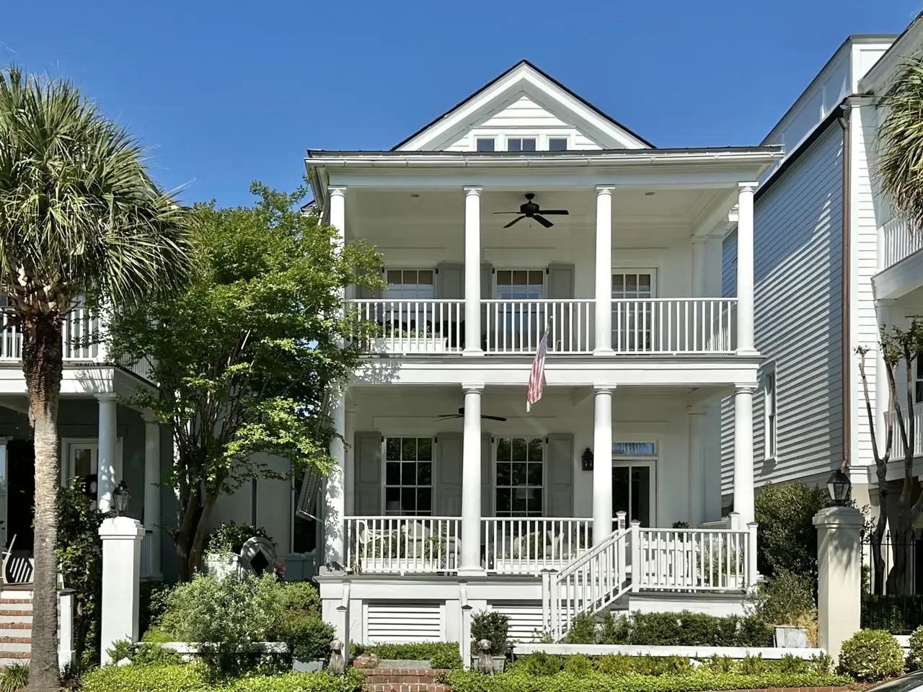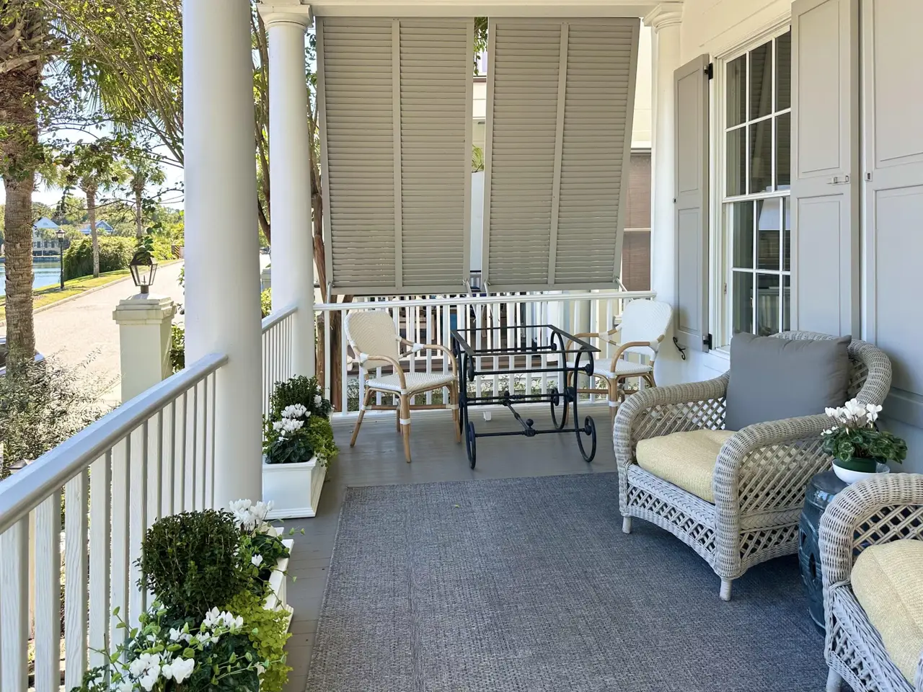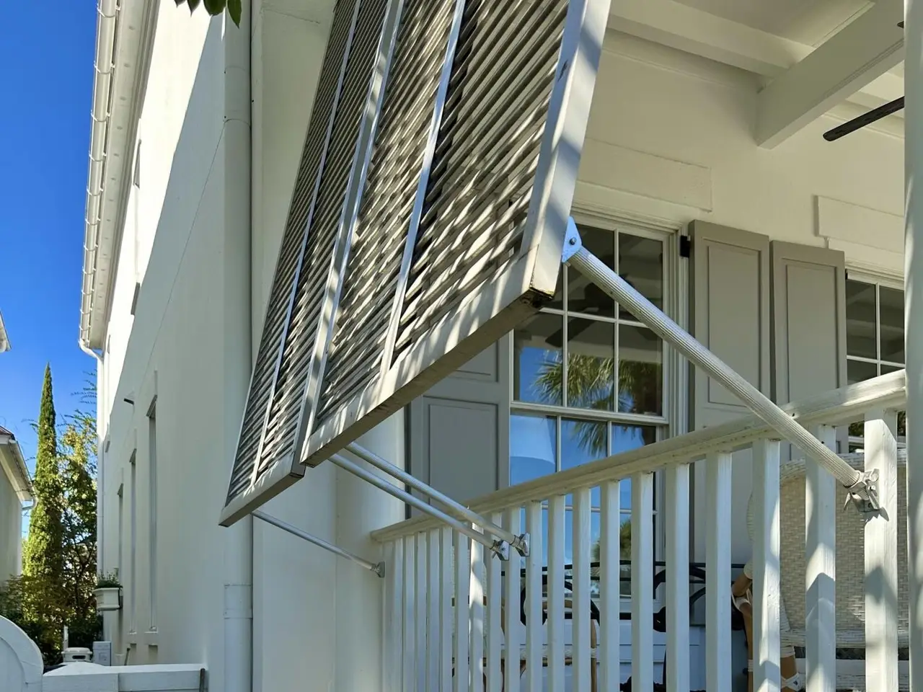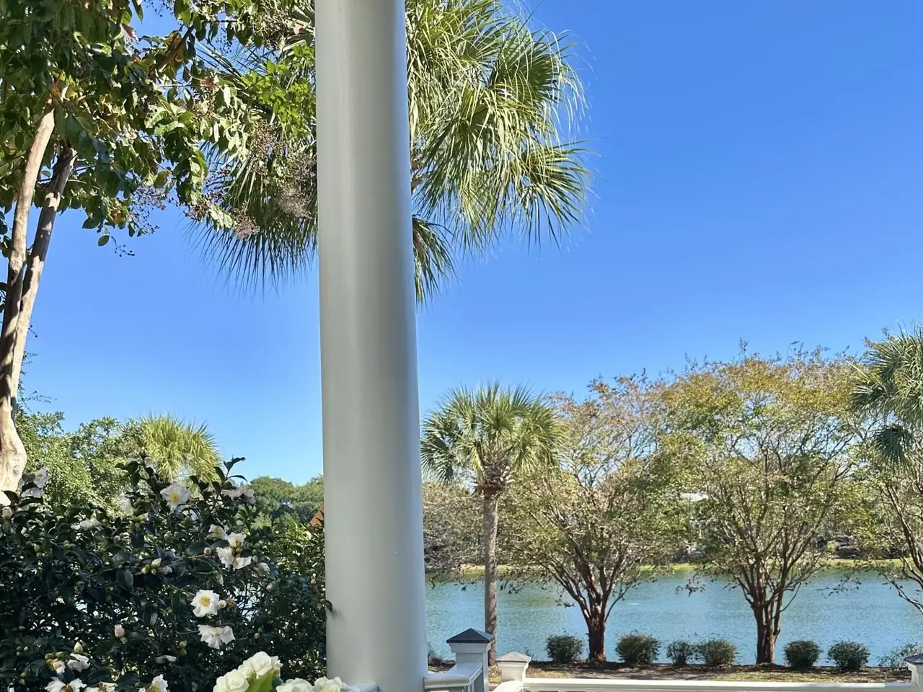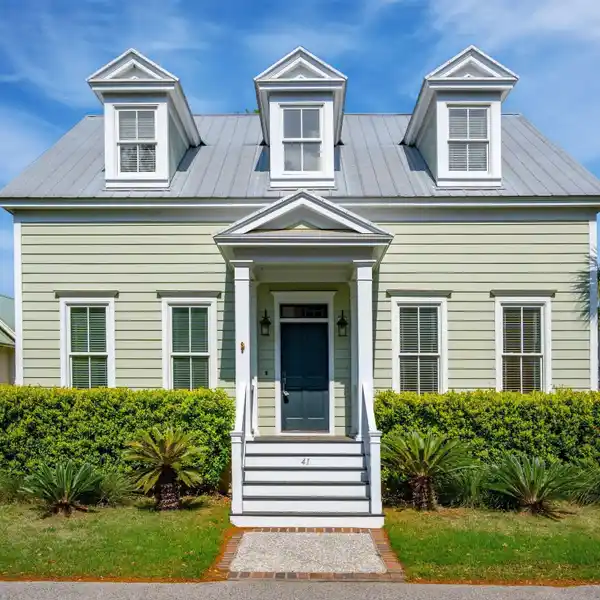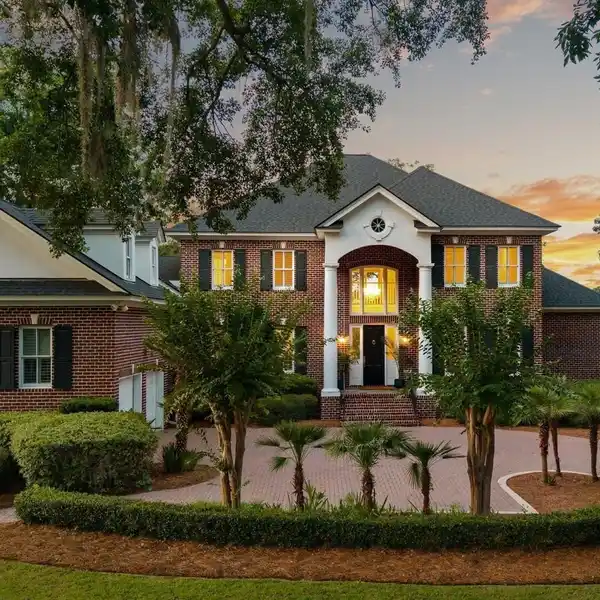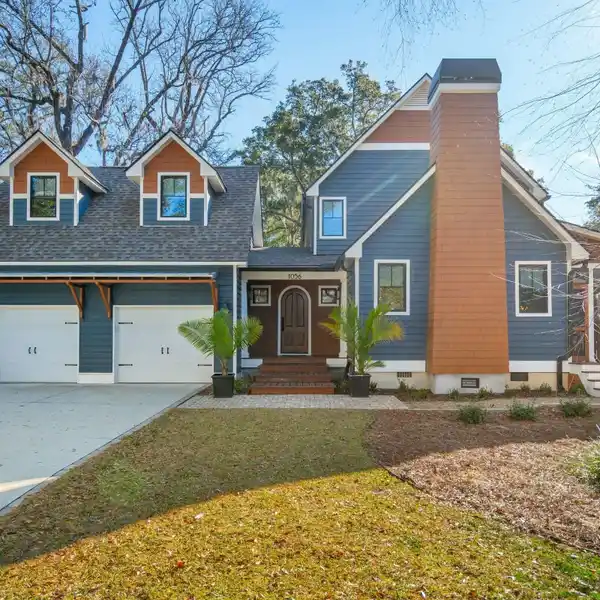Residential
44 Rialto Road, Mount Pleasant, South Carolina, 29464, USA
Listed by: Marty Byrd | Carriage Properties
LAKEFRONT IN I'ON: At just under 3000 square feet this neoclassically inspired house with double piazzas and amazing views is the perfect size. There is no wasted space in this chic redesign that can accommodate a family or those downsizing. Set near the midpoint of East Lake, views in three directions are spectacular including stunning sunsets. The front porch opens to the main level with a side staircase plan that has been efficiently reconfigured to allow a living room and dining room with views of the lake and a fabulous new kitchen and large family room with fireplace and flanking bookcases overlooking the private walled garden. The expansive primary bedroom on the second floor runs the full width of the house, opens to the porch for incredible views of the lake, and has threeclosets. A second main bedroom, secluded from the family floor for luxurious privacy and space, opens to a Juliet balcony over the garden. Each additional bedroom has an en-suite bathroom. One is currently outfitted as a studio/office. Garden entry and garage can be accessed from the lane that runs behind the house. I'ON NEIGHBORHOOD: Award winning urban design with high architectural standards. 5 minutes to downtown. I'on Club with tennis, pools, fitness center. Lakes, canals, walking trails, deep water dock, boat launch. Amphitheater. Restaurants. Shops.
Highlights:
Neoclassically inspired design
Double piazzas with amazing views
Chic redesign with custom kitchen
Listed by Marty Byrd | Carriage Properties
Highlights:
Neoclassically inspired design
Double piazzas with amazing views
Chic redesign with custom kitchen
Large family room with fireplace and bookcases
Expansive primary bedroom with lake views
En-suite bathrooms in every bedroom
Juliet balcony off private main bedroom
Access to garage from the rear lane.
