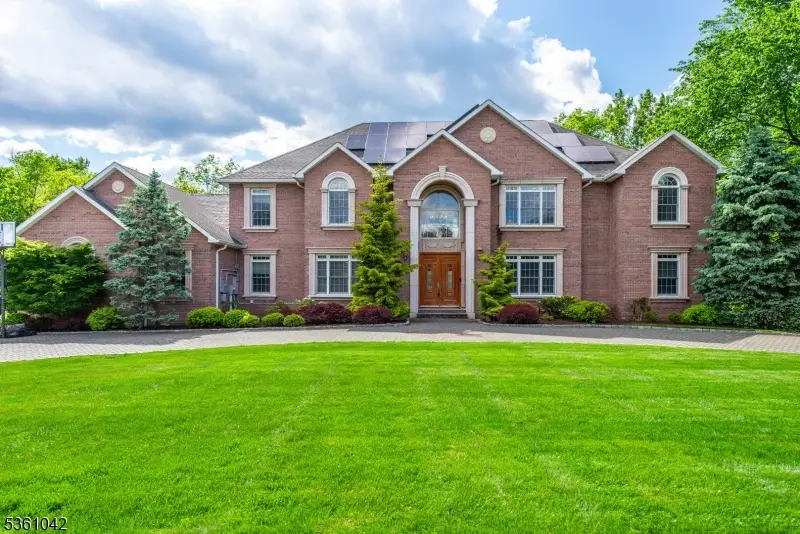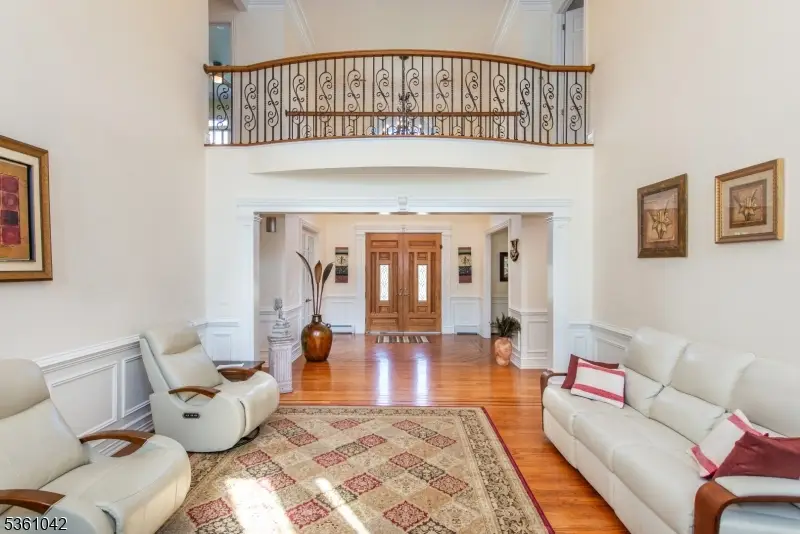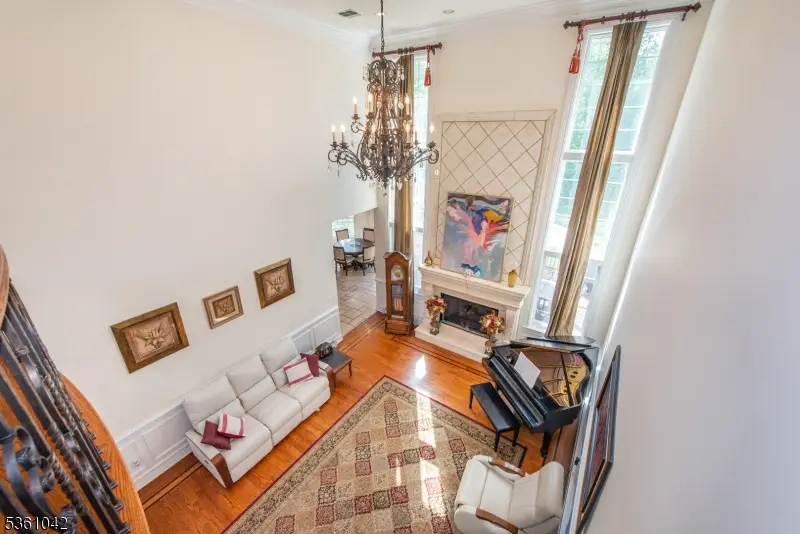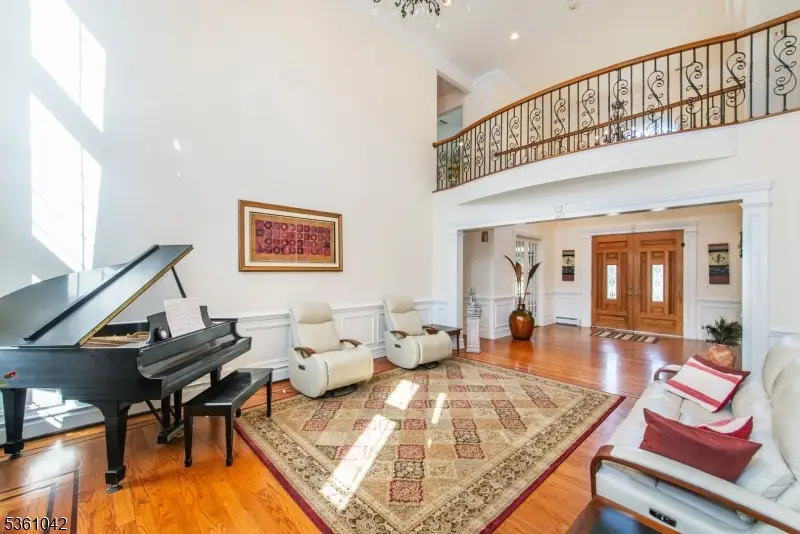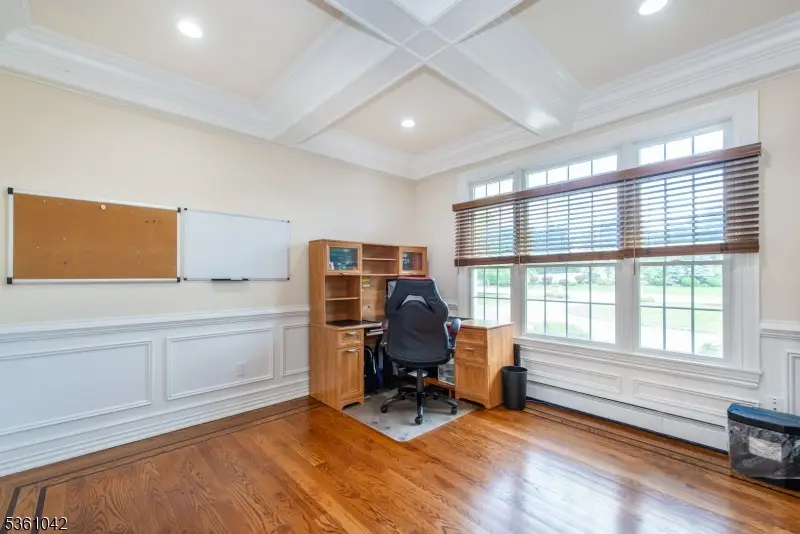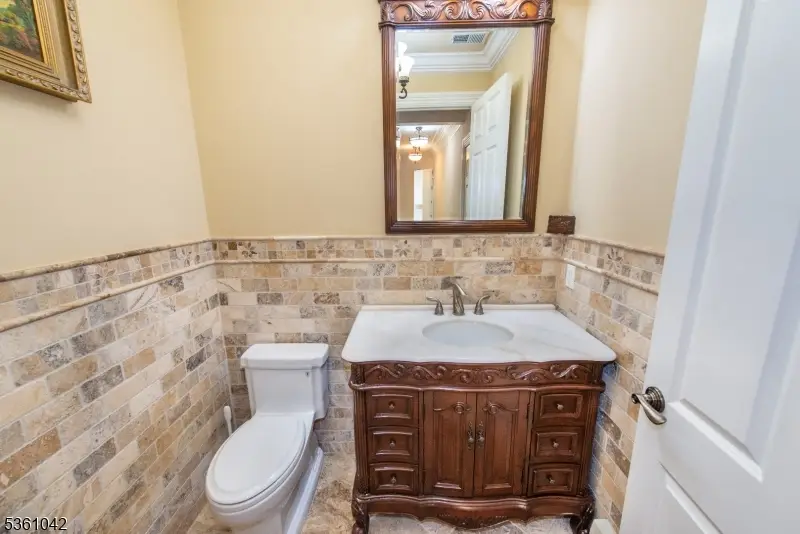Luxurious Living on 5.6 Acres
73 Changebridge Road, Montville, New Jersey, 07045, USA
Listed by: Vinod Datwani | Weichert Realtors
WOW factor! Discover this stunning 6-bedroom, 5.5-bath, 5.6 acre home, featuring a full brick/ stucco exterior, w/solar power, soundproof construction, circular driveway, and a 3-car garage. Built in 2010, this East-facing residence offers luxurious living with 9-foot ceilings on every floor and hardwood floors throughout, including inlaid wood accents. The two-story foyer, with chandelier adds a dramatic touch. The home includes two laundry rooms, spacious kitchen with granite countertops, a Viking 6-burner range, Sub-Zero fridge/freezer, heated tile floors, custom cabinetry, pot filler, large center island with eat-in area and formal dining room.. The family room features fireplace, custom moldings, inlaid wood floors, and coffered ceilings. A two-story living room is adorned with custom moldings, fireplace and an elegant chandelier. Additional den with double French doors and coffered ceiling and 1st fl primary suite with sitting area, walk-in closets and full en suite bathroom. Upstairs, the en suite bedroom includes an attached bath, while two additional bedrooms share a Jack-and-Jill bathroom. The bridge offers access to the 2nd fl primary suite offers high ceilings, hardwood floors, a wet bar, walk-in closet, and a luxurious custom bath with a Jacuzzi tub, double sinks, and a stand-up shower. access to a Trex deck overlooking fenced yard. The finished walkout basement has additional bath, a bedroom (currently a gym), a large rec room, and a home theater room. Four-zone AC/heat.
Highlights:
Full brick/stucco exterior
Solar power and soundproof construction
Circular driveway and 3-car garage
Listed by Vinod Datwani | Weichert Realtors
Highlights:
Full brick/stucco exterior
Solar power and soundproof construction
Circular driveway and 3-car garage
Two-story foyer with chandelier
Hardwood floors throughout with inlaid wood accents
Spacious kitchen with granite countertops, Viking range, and Sub-Zero fridge
Heated tile floors and custom cabinetry
Family room with fireplace, custom moldings, and coffered ceilings
Living room with fireplace, custom moldings, and elegant chandelier
First-floor primary suite with sitting area and en suite bathroom
Second-floor primary suite with wet bar, walk-in closet, and luxurious custom bath
