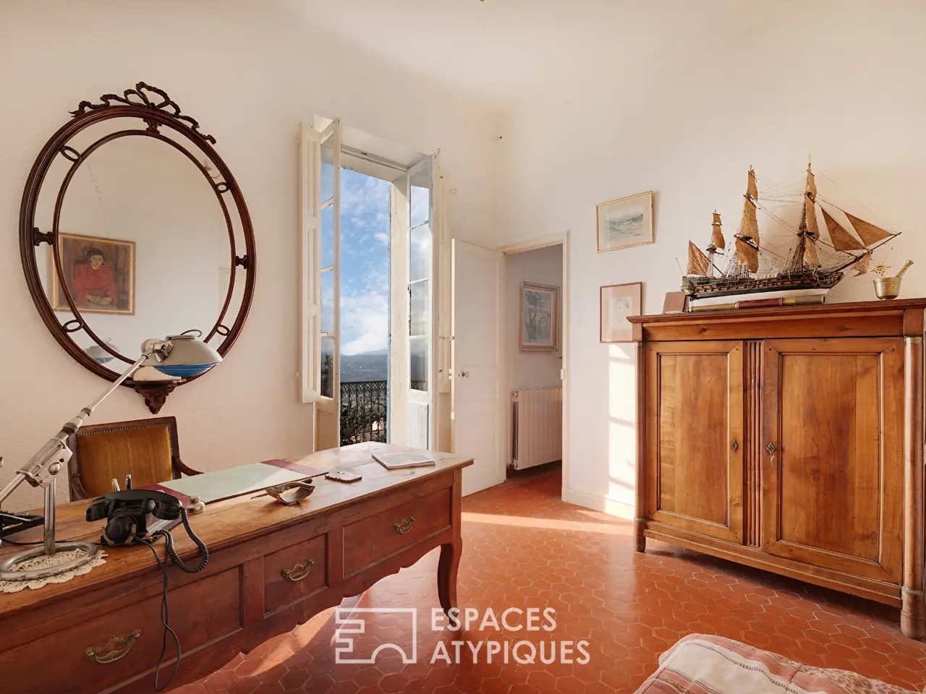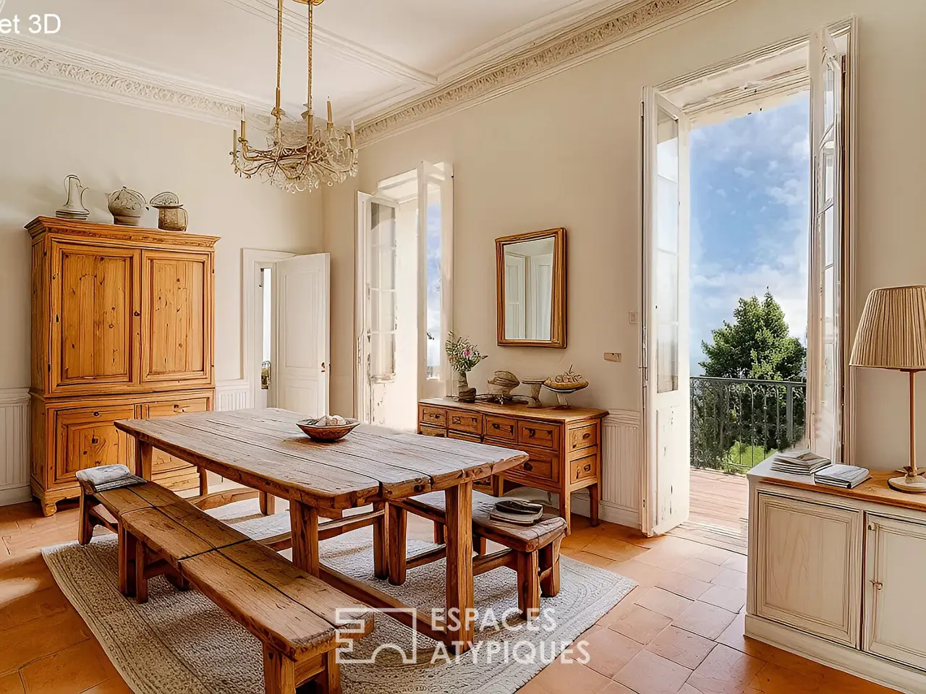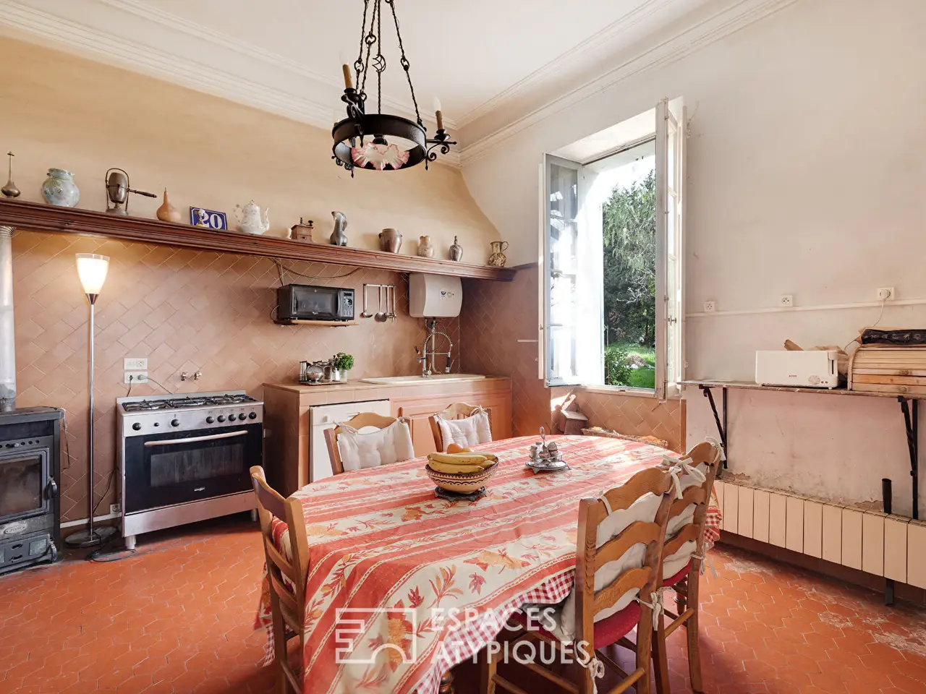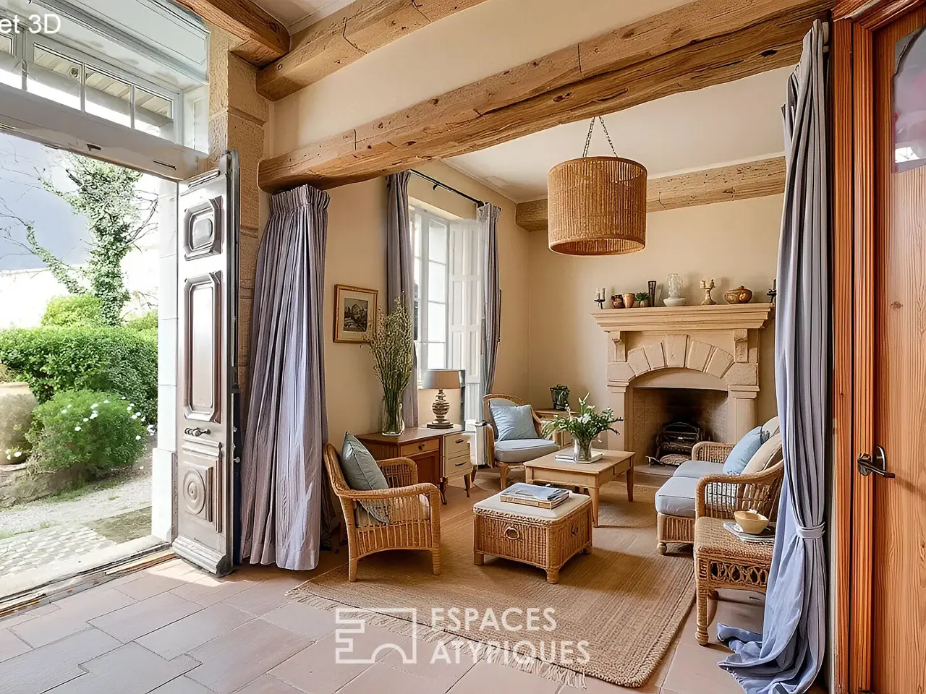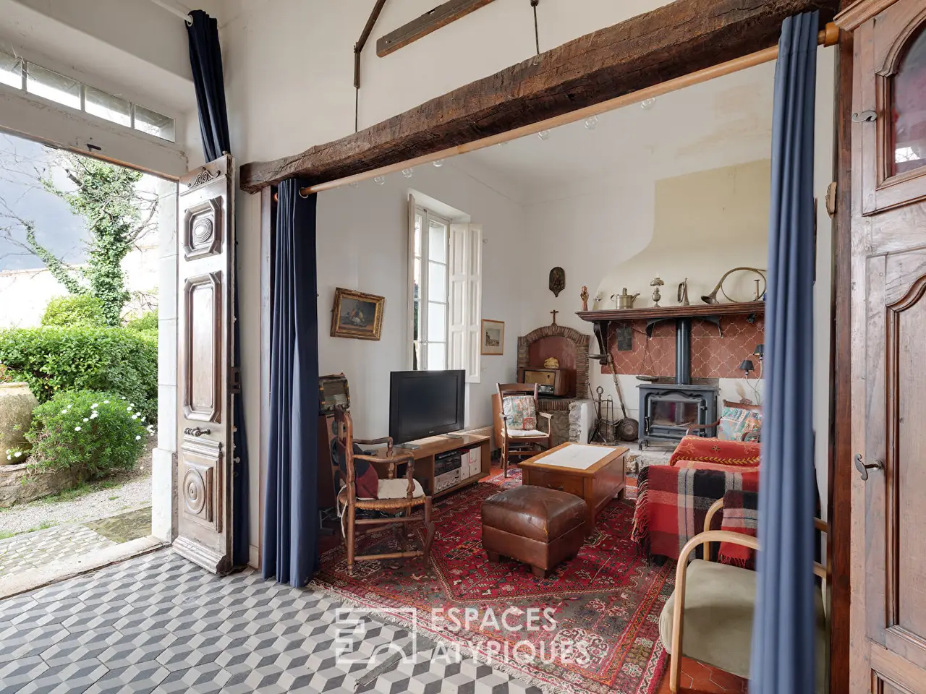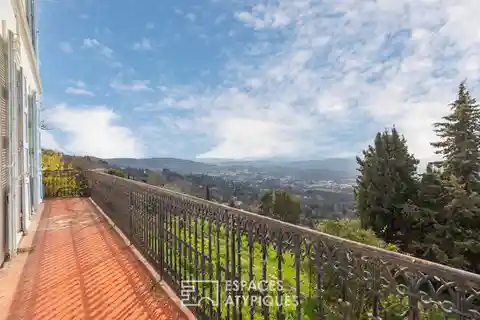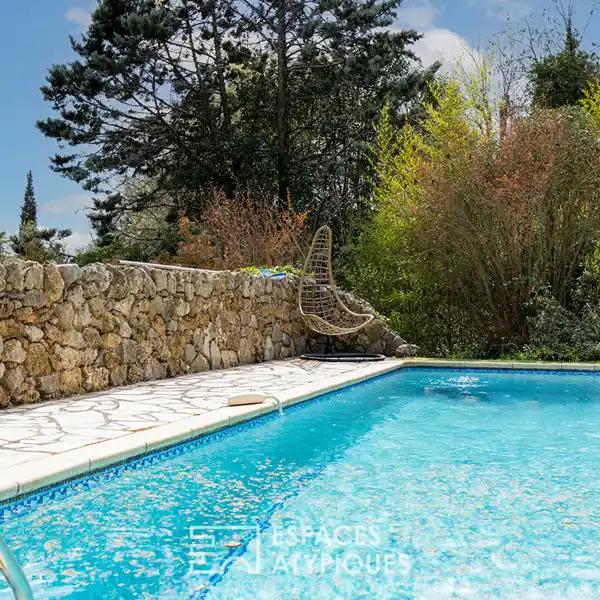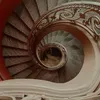Private Mansion with Panoramic View
USD $1,725,898
Montauroux, France
Listed by: Espaces Atypiques
Private mansion with panoramic view Situated in a dominant position, in the heart of the historic village of Montauroux, this private mansion, built at the end of the 19th century, invites you on a journey through time, where authenticity and elegance blend harmoniously. With its 300 sqm of living space, divided between a mansion and an annex, it flourishes on a wooded plot of 4,200 sqm, offering a 180° panoramic view of the Esterel and Maures mountain ranges. As soon as you arrive, a dual-aspect entrance hall opens up in front of you. On one side, an intimate living room with its fireplace, on the other an elegant dining room and a light-filled office, facing due south, open onto a balcony overlooking the valley. In the extension, a large kitchen, leading to a terrace to the east, allows you to appreciate the first rays of the sun. A toilet completes this level. The upper floors, also accessible independently through a dedicated entrance, continue this promise of authenticity : four bedrooms on the first floor, one of which has an office space, are just waiting to be brought up to date, while the second floor houses an independent apartment in the attic, composed of three bedrooms and an open kitchen, which can accommodate family or guests. Outside, the enchanting setting is fully revealed. Two large terraces; one shaded to the east, the other facing west, leading to a 10 x 5 m swimming pool, extend the living space. The garden, decorated with olive and fruit trees, is organized into large terraces typical of Provence, offering relaxation areas in the heart of nature. Finally, a garden level of approximately 100 sqm, currently in the state of cellars, offers interesting development potential, while a parking lot completes this unique property. This characterful residence requires work to reveal its full potential, but whether for a family project, tourism or simply to live at the Provencal pace, it represents a rare and precious opportunity. A real favorite for lovers of authentic places, in search of a refined living environment. ENERGY CLASS: E (282kWh/m2/year) / CLIMATE CLASS: D (36 kg CO2/m2/year). Estimated amount of annual energy expenditure for standard use between EUR6,670 and EUR9,100 indexed to the years 2021, 2022 and 2023 (subscription included) REF. 10483 Additional information * 12 rooms * 7 bedrooms * 2 bathrooms * 1 bathroom * 3 floors in the building * Outdoor space : 4213 SQM * Parking : 4 parking spaces * Property tax : 4 112 € Energy Performance Certificate Primary energy consumption e : 282 kWh/m2.year High performance housing
Highlights:
Panoramic 180° view
Dual-aspect entrance hall
Fireplace in the living room
Contact Agent | Espaces Atypiques
Highlights:
Panoramic 180° view
Dual-aspect entrance hall
Fireplace in the living room
Elegant dining room
Light-filled office with balcony
Large kitchen with terrace
Shaded and west-facing terraces
10 x 5m swimming pool
Garden with olive and fruit trees
Development potential in garden level


