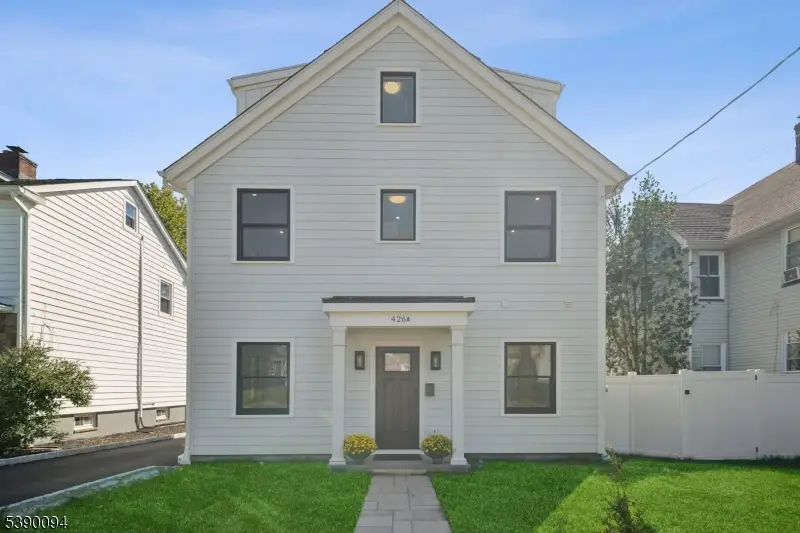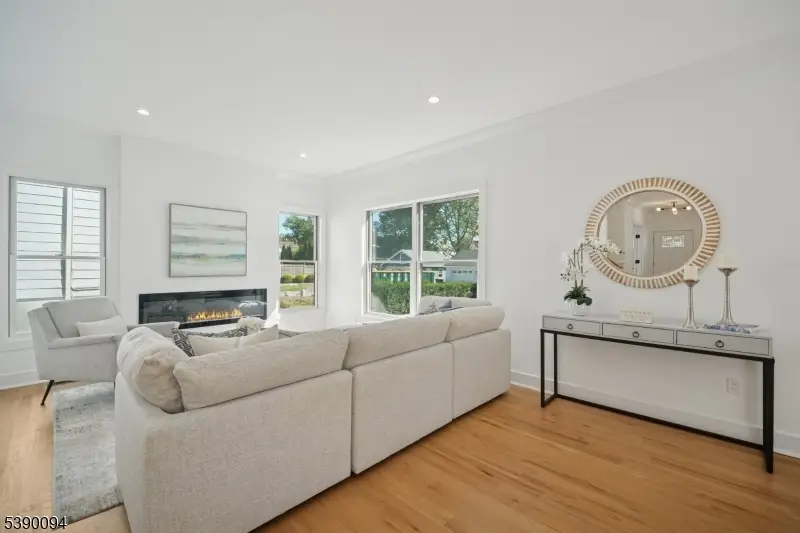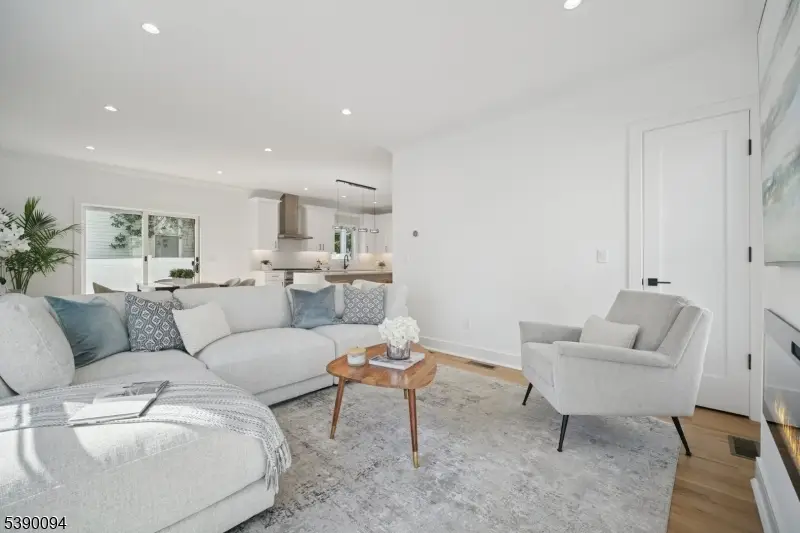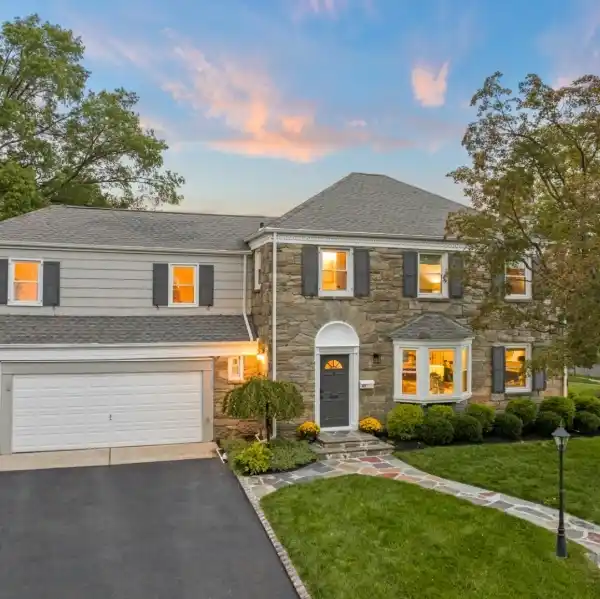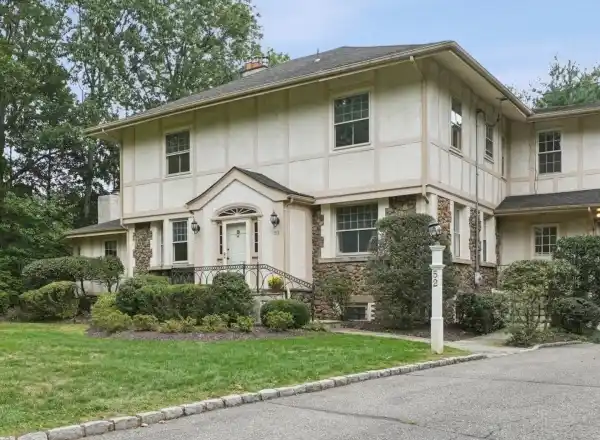Residential
426 Millburn Avenue ## A, Millburn, New Jersey, 07041, USA
Listed by: Margaret Morreale | Weichert Realtors
Amazing "One of a Kind new construction completed in 2025! Designed by esteemed architect Tim Klesse, this approx. 3,500 sqft home showcases high-end craftsmanship and thoughtful design. The gourmet kitchen features top-tier stainless steel Thermador appliances, custom cabinetry, quartz waterfall island, under-cabinet lighting and exterior venting hood. A double door opens to a private patio and yard. The open-concept dining and living room with gas fireplace is perfect for entertaining. A private office/bedroom accesses a full bath. The main level also includes a laundry/mud room and 2-car garage. The expansive primary suite offers crown moldings, board and batten detailing, natural light, a walk-in closet plus bonus closet, and a spa-like bath with soaking tub, custom cabinetry, and glass shower. Two additional en-suite bedrooms complete the second level. A full size staircase leads to the third level which will delight any discerning buyer. A whole finished level of light and space with bath and dressing room. The lower level boasts a large recreation and play areas, bath, storage and utilities. Additional highlights: large Anderson windows,Kohler fixtures throuout,volume ceilings,oak flooring,oversized crown moldings,additional insulation,upgraded garage doors,pre-installed EV charging outlet,multi-zone HVAC,large fenced private backyard and fenced courtyard/ play area smart home technology-ensuring modern convenience. Just steps to downtown Millburn, top schools, and NYC Direct Train
Highlights:
Thermador appliances
Quartz waterfall island
Gas fireplace
Listed by Margaret Morreale | Weichert Realtors
Highlights:
Thermador appliances
Quartz waterfall island
Gas fireplace
Crown moldings
Spa-like bath
Finished third level
Large Anderson windows
Smart home technology
Private backyard
NYC Direct Train
