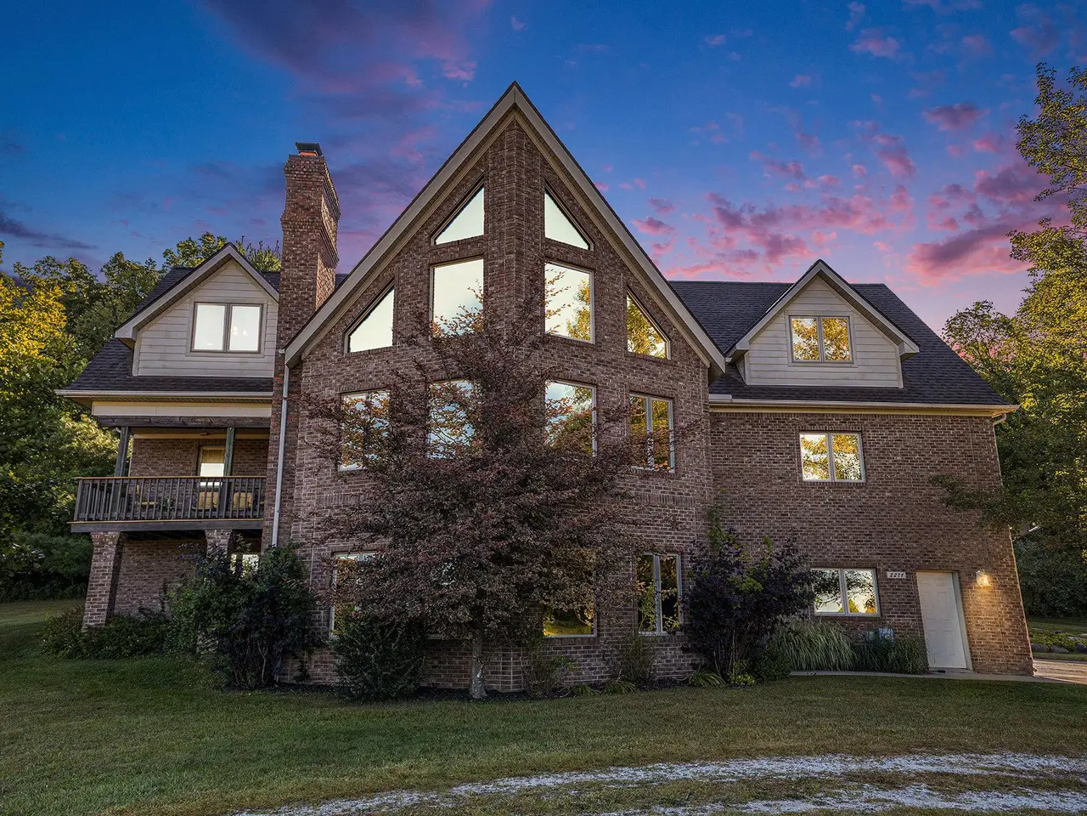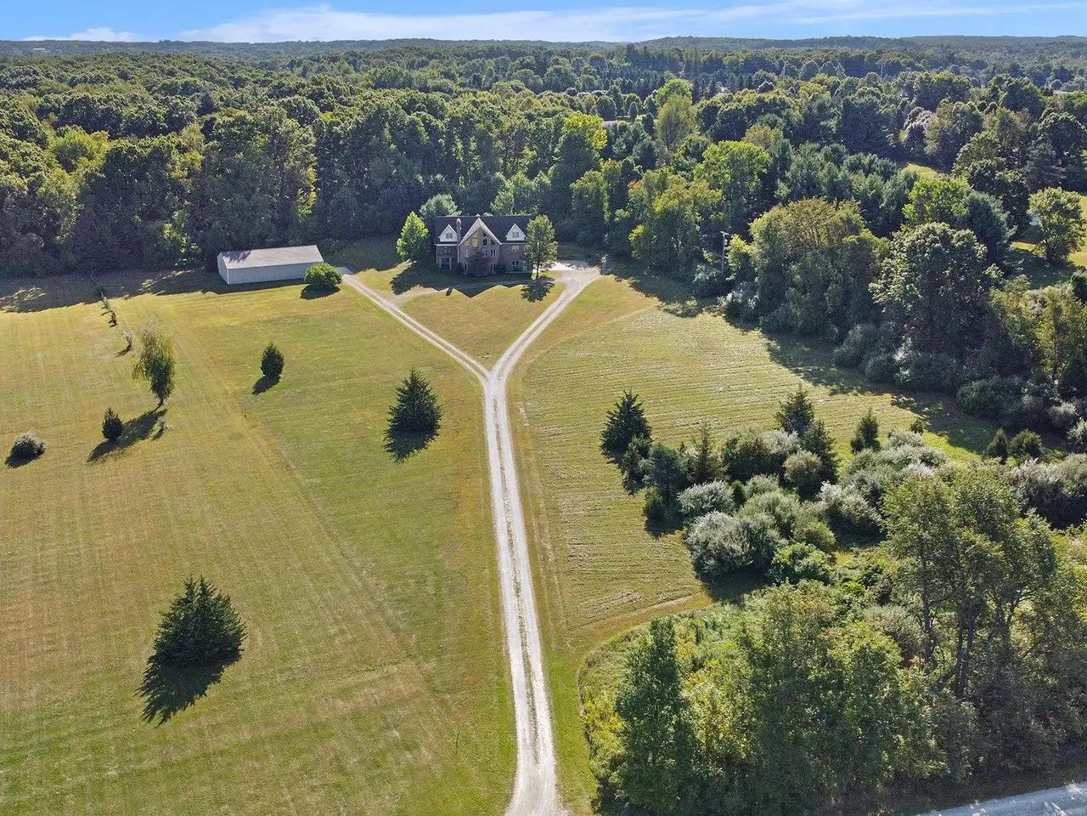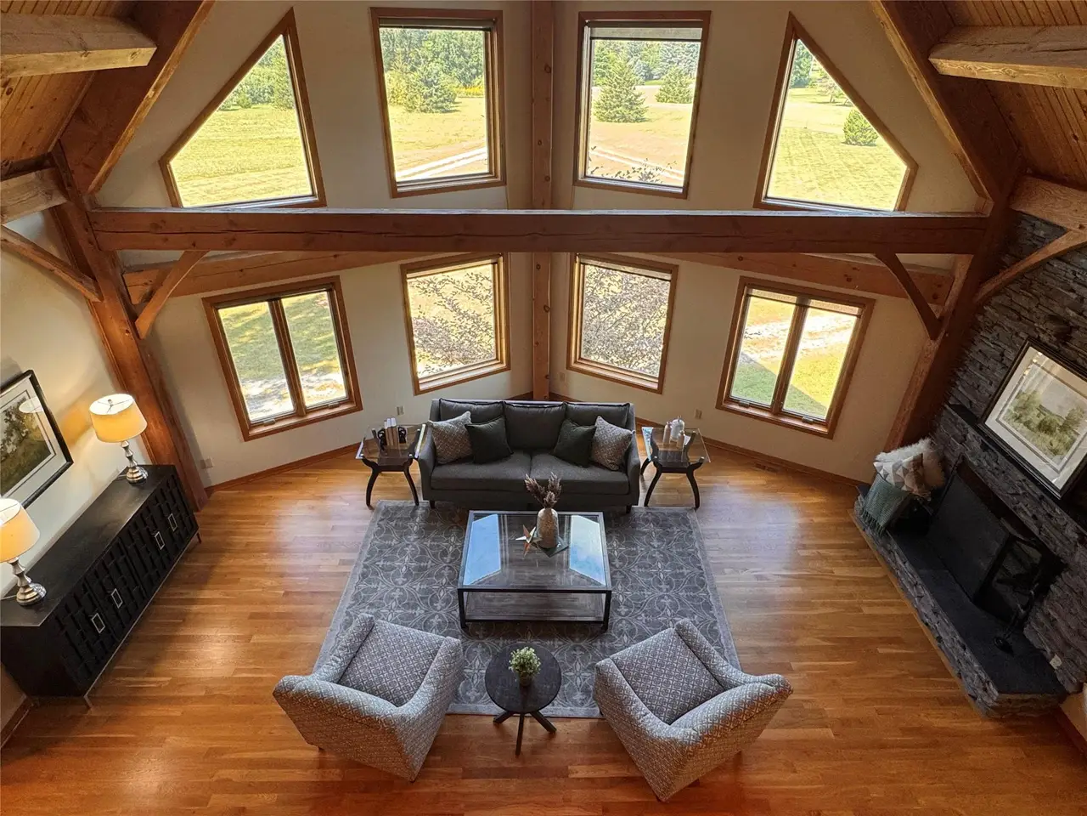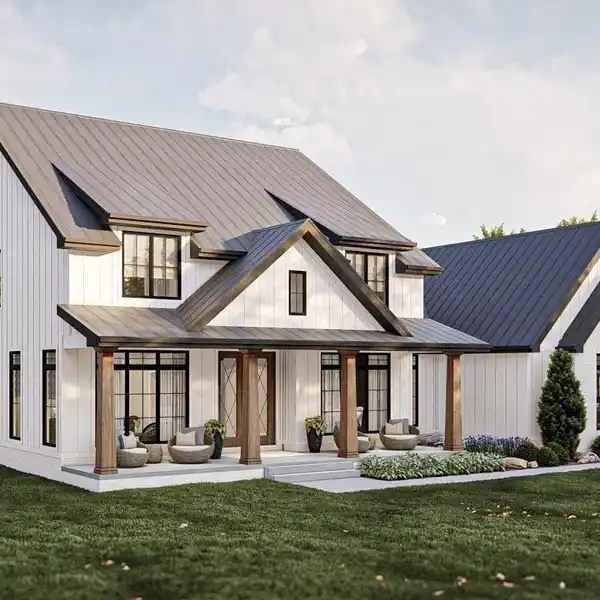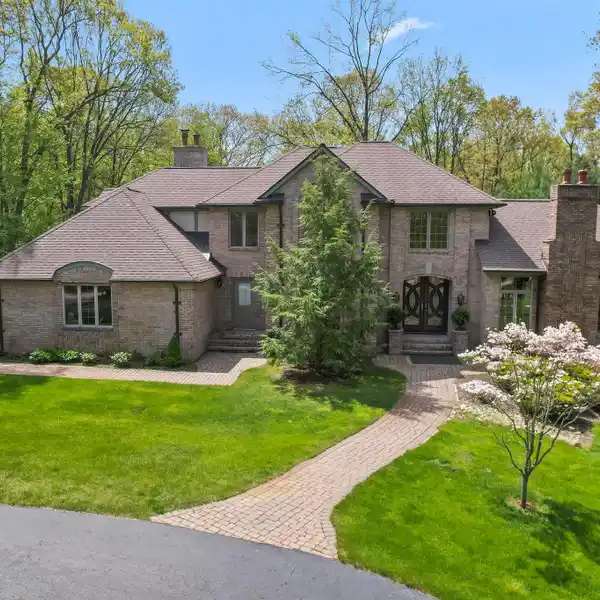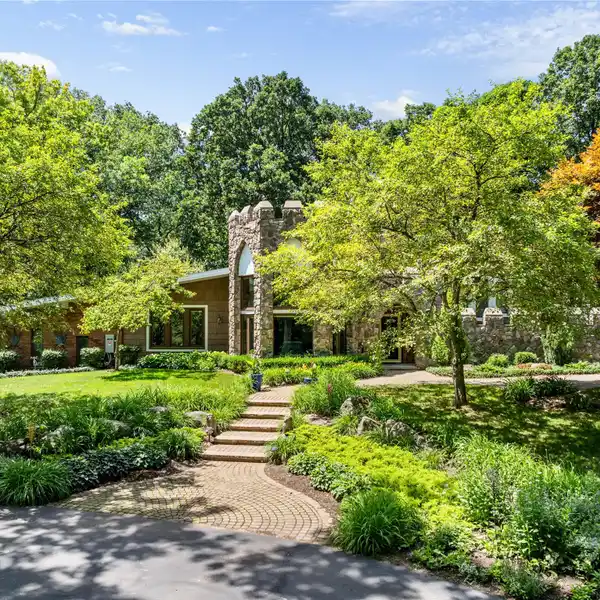Peaceful Country Living with Convenience
2271 South Stone Barn Road, Milford, Michigan, 48380, USA
Listed by: Christin Bracken | Real Estate One
Have the best of both worlds—peaceful country living on 5 acres, just minutes from Downtown Milford & Brighton! This stunning property offers over 5,300 sq. ft. of fin living space designed for comfort, flexibility, & unforgettable views. The home was intentionally crafted to capture the most incredible sunsets year-round, w/ soaring timber-framed, vaulted ceilings & natural fireplace in the GR that bring a true “up north” feel right to your doorstep. Exposed beams t/o add warmth & character, making this a truly one-of-a-kind design. On the main floor, a suite w/ Jack-N-Jill access to the full bath could serve as a private office/guest space. Across the home, you’ll find a spacious 800 sq. ft. bedroom w/ plumbing beneath the floor—ideal for transforming into a luxurious primary suite or even multiple bedrooms with a shared bath. Separating these spaces is the gourmet kitchen. It's a chef’s dream, complete w/ Viking appliances, granite countertops, & a walk-in pantry featuring an add'l refrigerator & storage. Upstairs, discover an inviting loft, full bath w/ jetted tub & separate shower, convenient laundry rm, & a generous primary bedroom retreat. There is a door space at bottom of stairs that is just drywalled over to make direct access to full w/o basement. It is like its own private home, w separate entrance, laundry closet, cozy living room w/fireplace, dining nook, full kitchen & bath. Radiant floor heat keeps the space warm in cooler months—perfect for multi-generational living, older children at home, or rental income opportunities. Outside, the property shines with a massive 40x80 pole barn with electricity, ready for your favorite hobby—whether it’s working on cars, woodworking, or creative projects. Sit back and relax on the upper covered porch off the living room as you drink a cup of coffee & contemplate the day. This home truly offers flexibility, space, & endless possibilities—all wrapped in the beauty of country living just minutes from everything.
Highlights:
Timber-framed vaulted ceilings
Natural fireplace
Gourmet kitchen with Viking appliances
Listed by Christin Bracken | Real Estate One
Highlights:
Timber-framed vaulted ceilings
Natural fireplace
Gourmet kitchen with Viking appliances
Jetted tub and separate shower
Radiant floor heat
Separate entrance to walkout basement
Cozy living room with fireplace
40x80 pole barn
Upper covered porch
Spacious 800 sq. ft. bedroom
