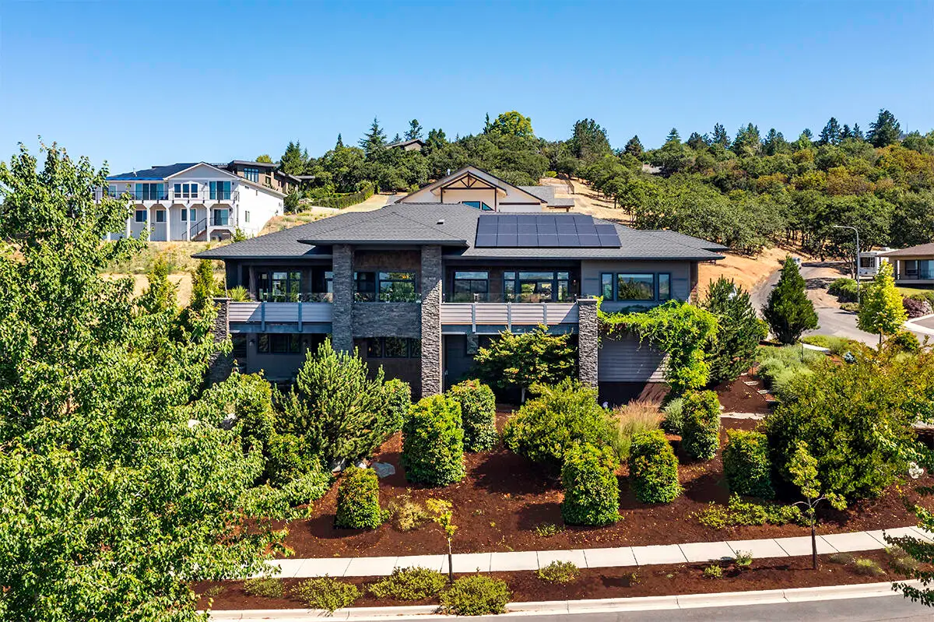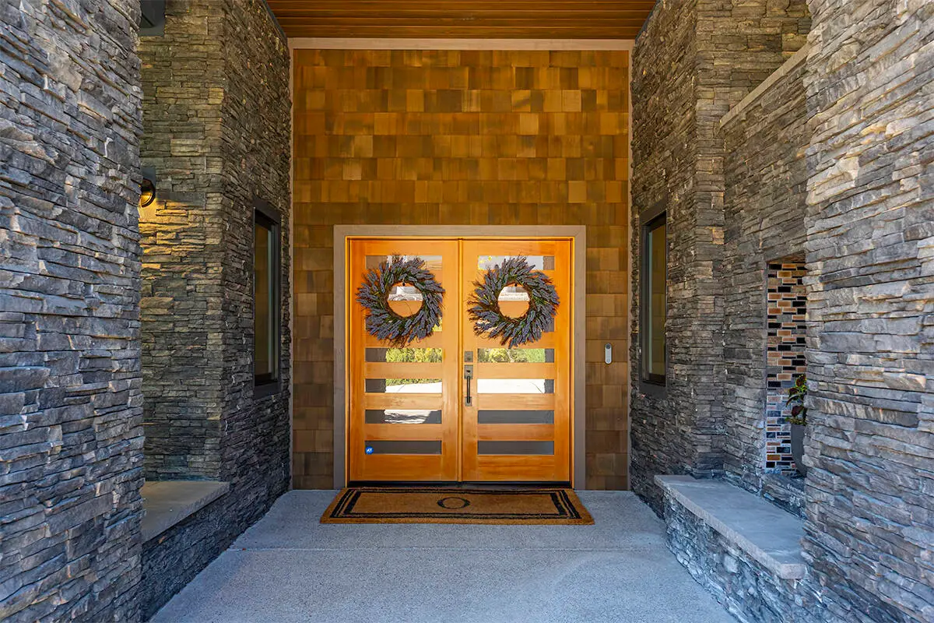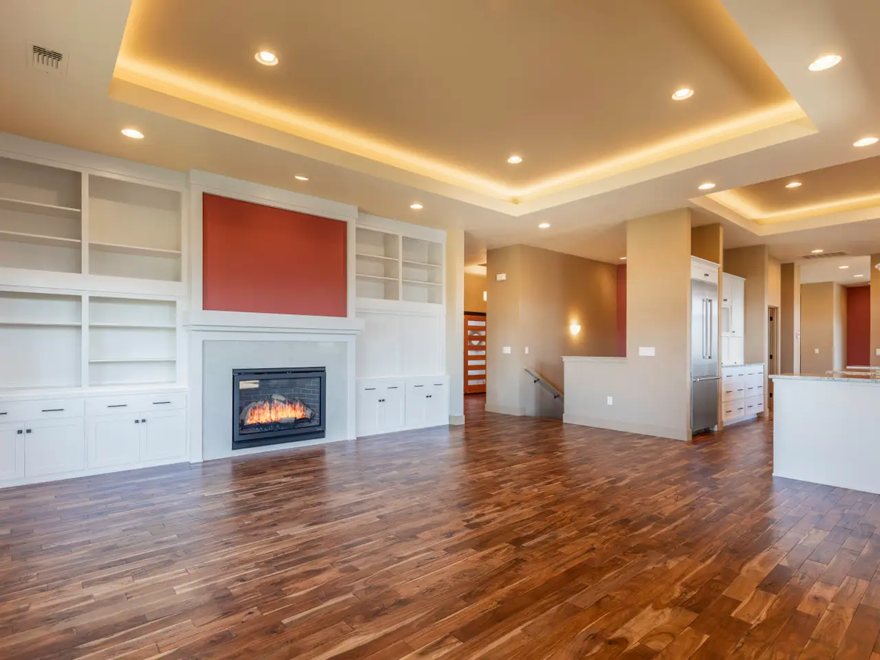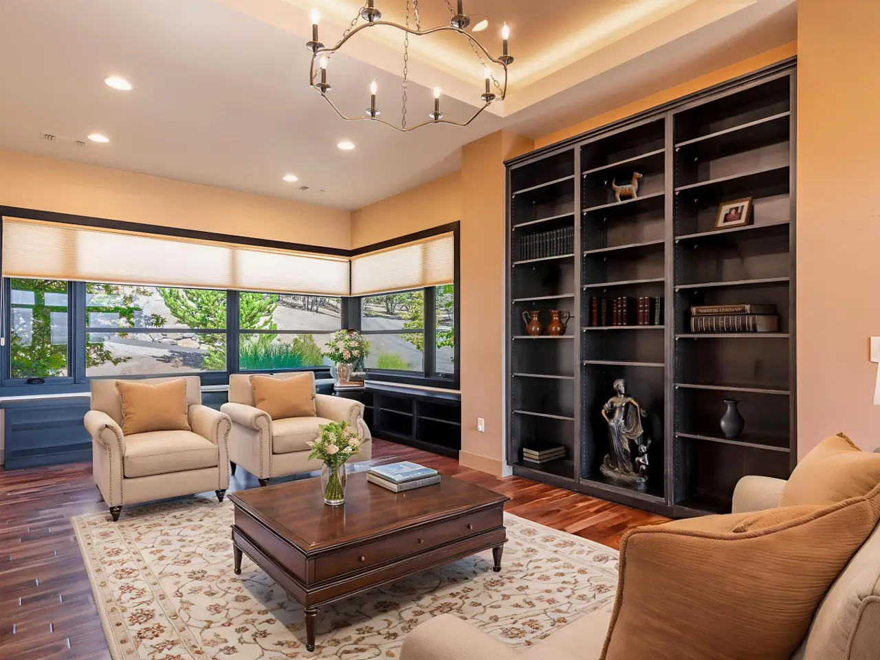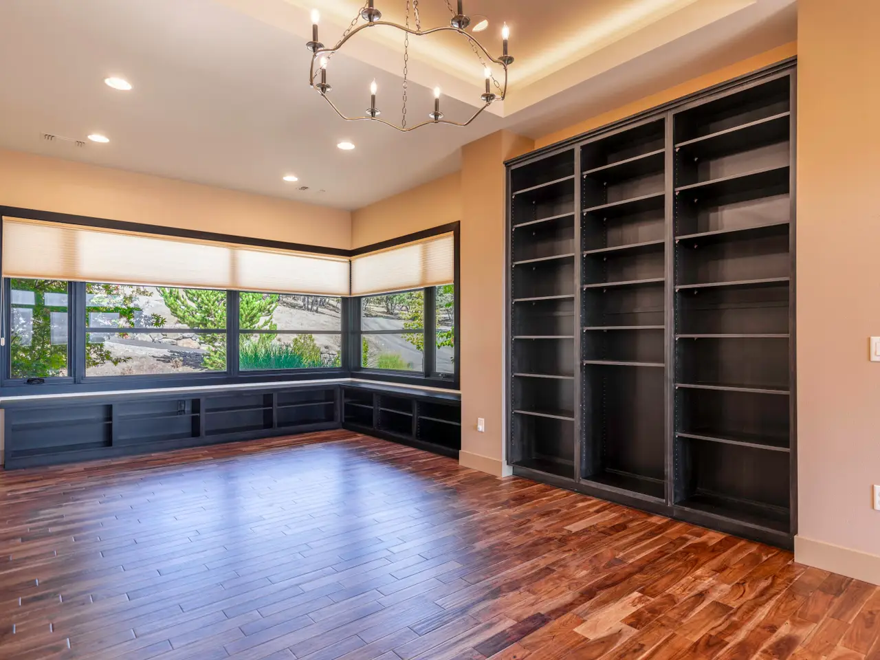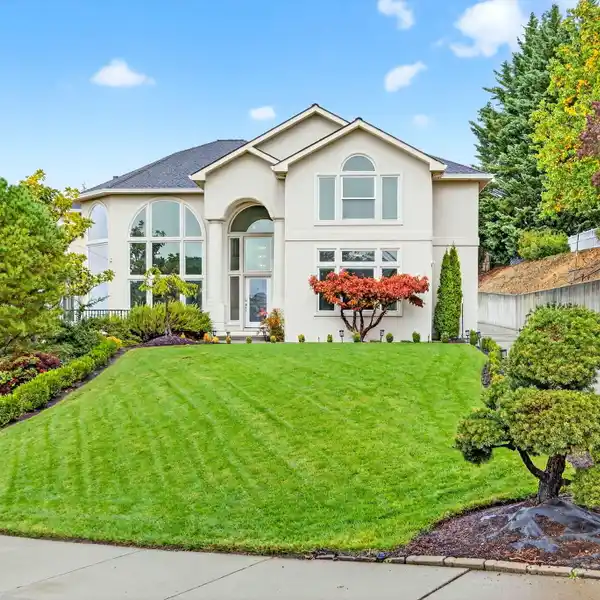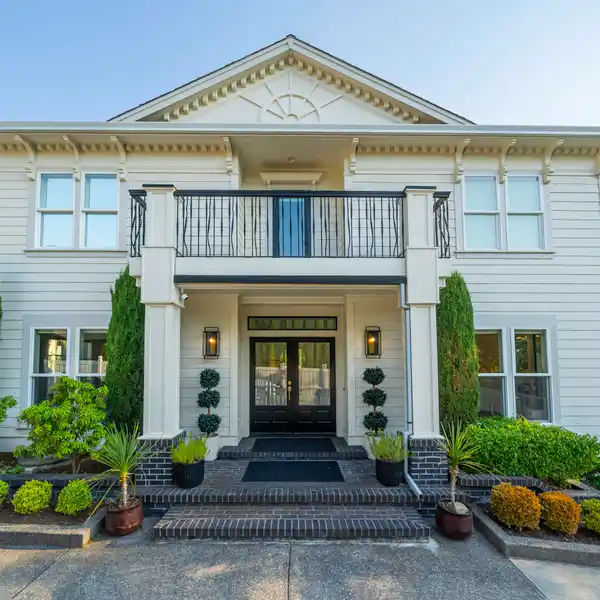Architectural Masterpiece Overlooking Mt. Ashland
280 Mary Bee Lane, Medford, Oregon, 97504, USA
Listed by: James Harbison | John L. Scott Real Estate
Architecturally striking and impeccably crafted, 280 Mary Bee Lane captures the essence of refined Northwest living. Designed by Ken Ogden and built by Michael Susi, this custom home is perfectly positioned to take in sweeping views of Mt. Ashland and the surrounding valley. Inside, rich Acacia hardwood floors, granite and marble surfaces, and extensive built-ins reflect a high level of finish and thoughtful detail. The main level features a spacious primary suite and subtle ADA features for long-term comfort. Outdoor living shines with a covered front deck, complete with a built-in kitchen and dining area, surrounded by beautifully selected native plantings. An oversized two-car garage, owned solar system, and optional two-family layout offer both flexibility and efficiency. A truly exceptional home in one of the area's most sought-after locations.
Highlights:
Acacia hardwood floors
Granite and marble surfaces
Extensive built-ins Covered front deck with built-in kitchen
Listed by James Harbison | John L. Scott Real Estate
Highlights:
Acacia hardwood floors
Granite and marble surfaces
Extensive built-ins Covered front deck with built-in kitchen
Owned solar system
Optional two-family layout
