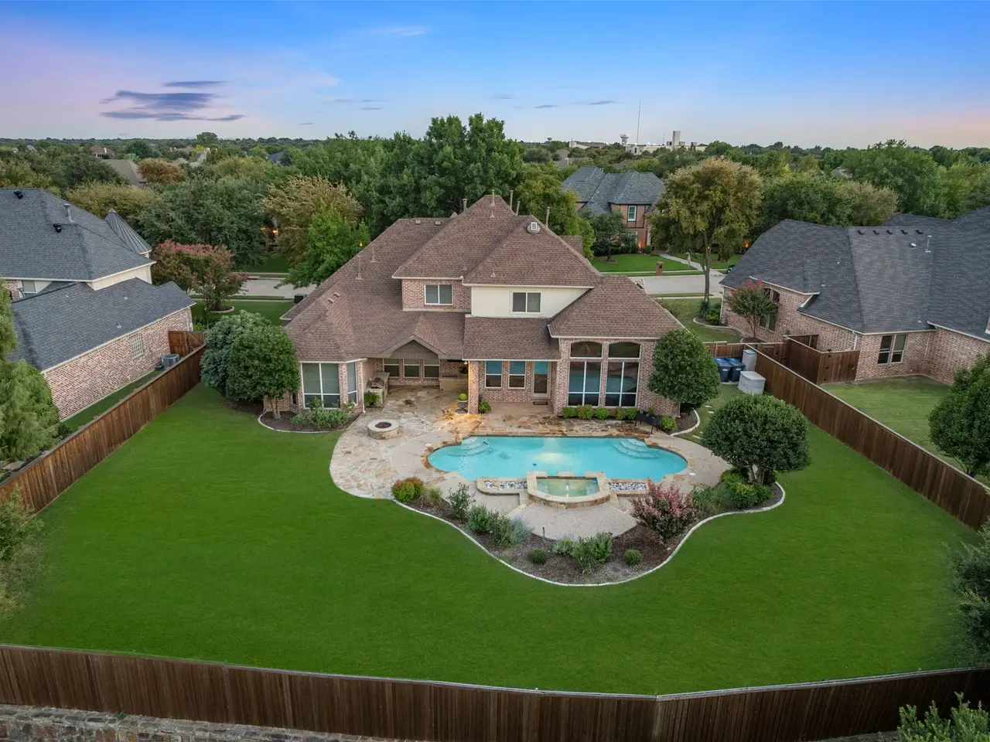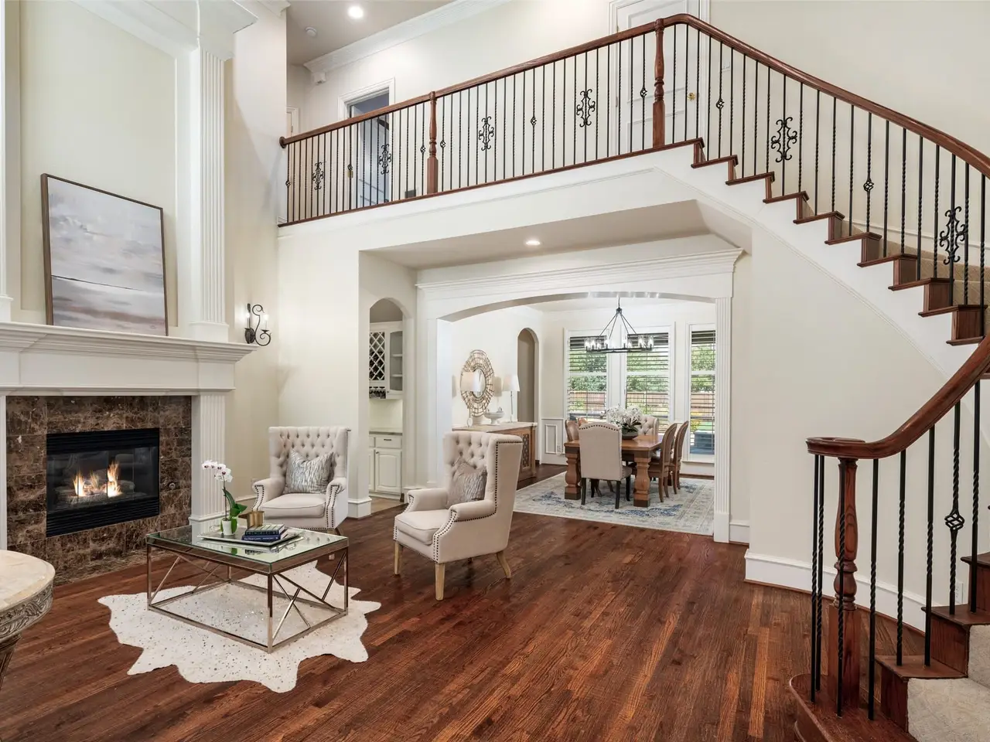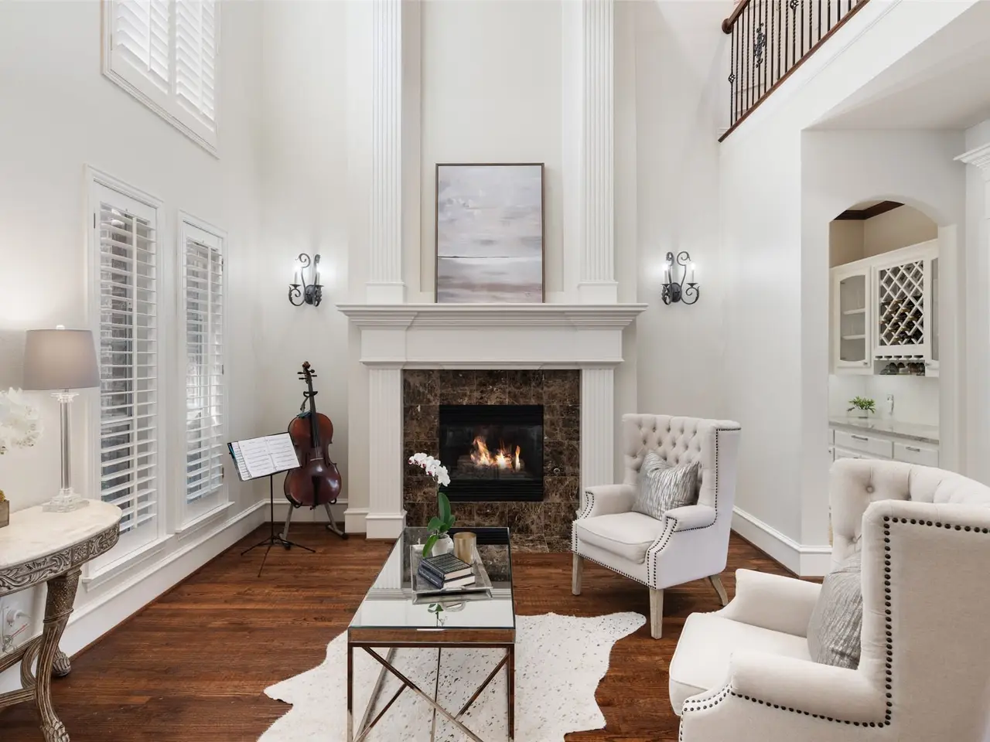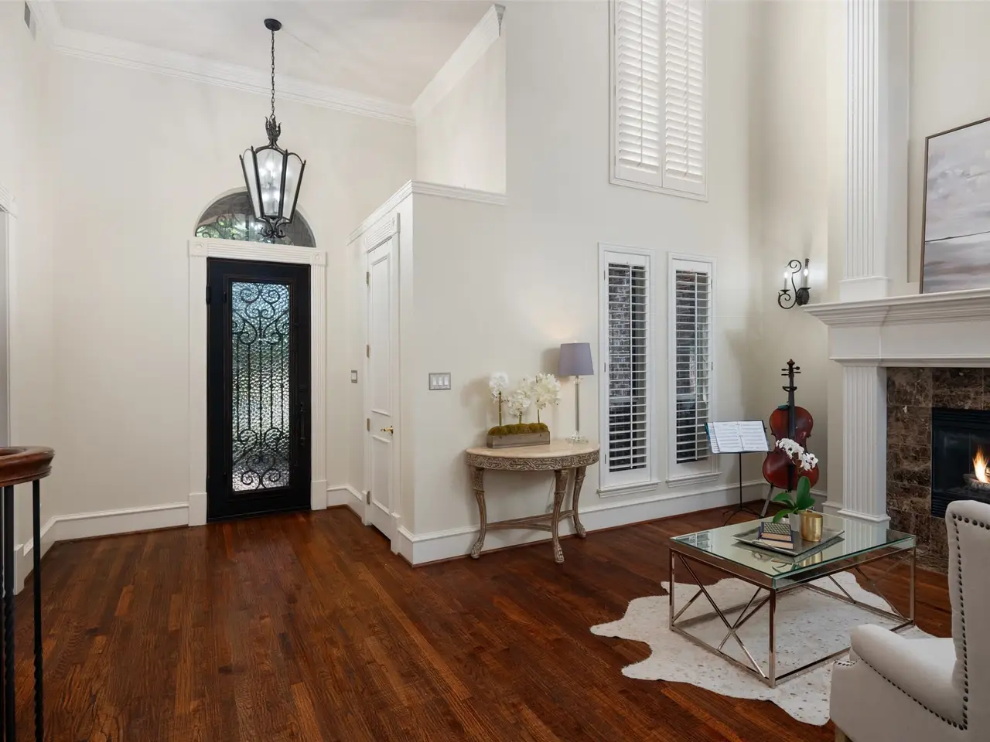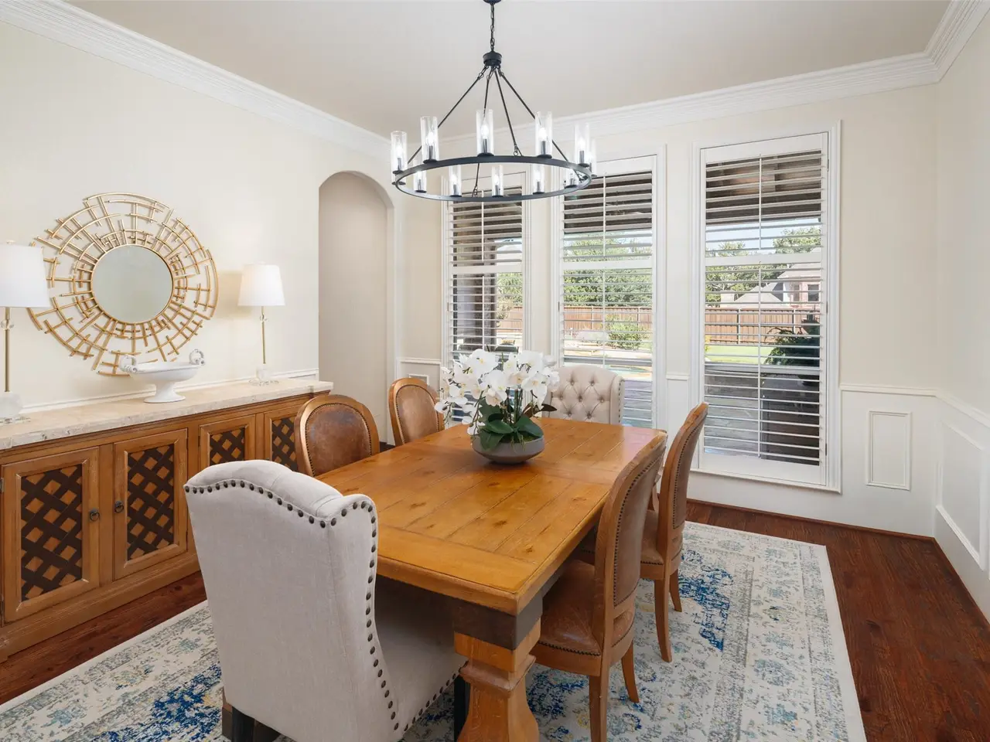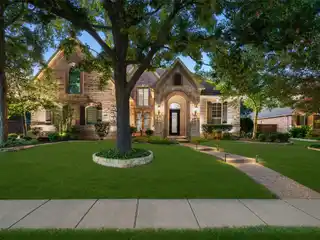Fabulous Stonebridge Ranch Home in Wellington Point
7404 Waterfall Drive, McKinney, Texas, 75072, USA
Listed by: Stephanie Fontenot | Ebby Halliday Realtors
Fabulous Stonebridge Ranch home in highly desirable luxury enclave Wellington Point! Perfectly nestled in this beautiful subdivision on almost half an acre providing a resort level experience w-multiple poolside seating areas, firepit, outdoor kitchen + grill + large covered patio & huge grassy yard perfect for sports, play, pets, daydreaming &fun! Primary Bedroom & Guest Suite downstairs. Walking inside you are greeted with a private Office w- french doors, built in cabinetry & plantation shutters w-great views of the landscaped large front yard. Also off the entry is the Dining Room w-new chandelier & to the left a formal living, conversation or music room with soaring ceilings & fireplace w-gas logs. Spacious Primary Bedroom is on the back right of the home & transitions nicely away from everything else providing a true private retreat complete w-sitting area and views of the backyard. Primary Bathrm has separate vanities, soaking tub and walk in shower + large walk in closet. The Dining Room has been opened up to have access on either side of the Kitchen & Breakfast Nook. Entry into the Kitchen is preceded by a Butler's Pantry that provides a long granite countertop perfect for serving food, drinks or great prep space & has glass front cabinetry on top & bank of cabinets on bottom. The Kitchen has been updated with fresh paint, backsplash, cabinet paint+ hardware, and lighting. Breakfast nook is perfectly sized & provides sweeping views of the backyard oasis + patio and is open to the kitchen & family rm. Family Rm has a 2 story fantastic stone fireplace surround & is oversized allowing plenty of room for family and friends. To the left of the family room is the beautifully updated Guest Full Bath w-access to backyard, Family Rm & Guest Rm. 2nd staircase leads to the huge Game Room w-Half Bath, Media Room w-sconce lighting and 2 Guest Bedrooms that have been updated and are Jack & Jill Baths w-sep vanities. Both Guest Bedrms overlook the backyard. More below
Highlights:
Stone surfaces
Firepit with multiple poolside seating areas
Outdoor kitchen with grill
Listed by Stephanie Fontenot | Ebby Halliday Realtors
Highlights:
Stone surfaces
Firepit with multiple poolside seating areas
Outdoor kitchen with grill
Large covered patio
Soaring ceilings with fireplace
Private office with built-in cabinetry
Spacious primary bedroom retreat
Separate vanities and soaking tub
Butler's pantry with granite countertop
Updated kitchen with fresh paint and backsplash
Two-story stone fireplace surround

