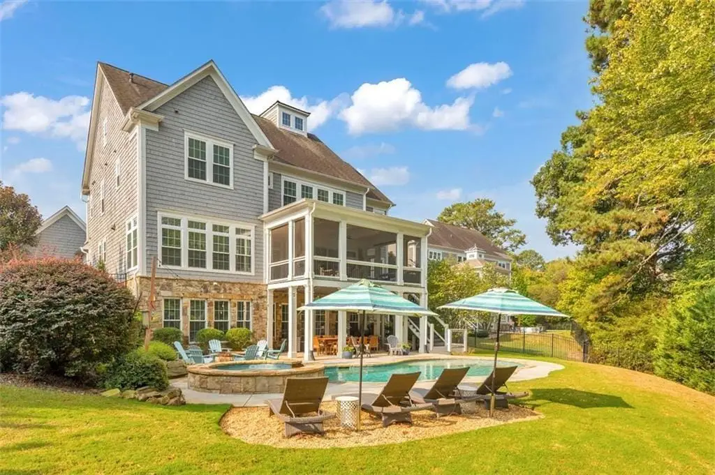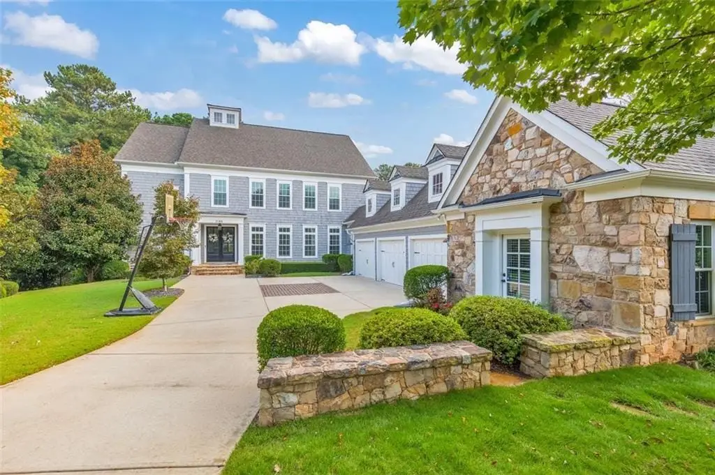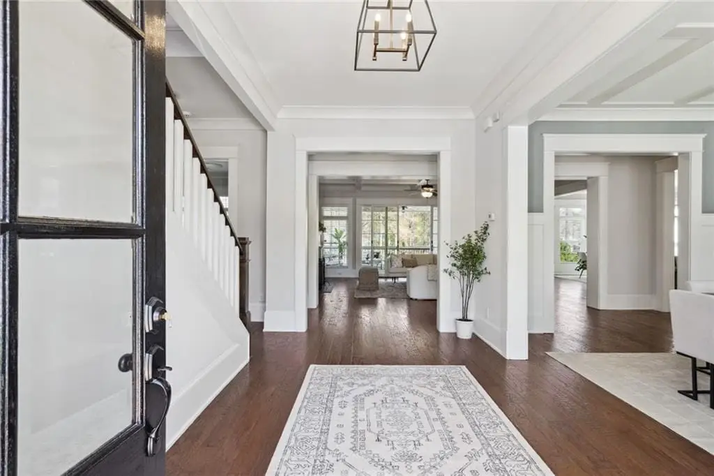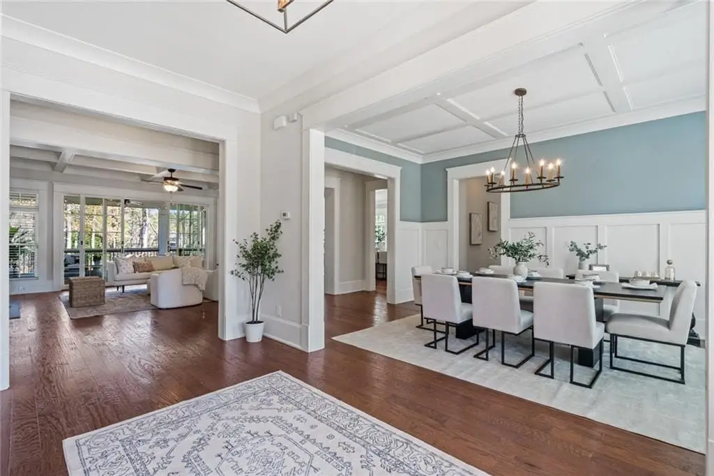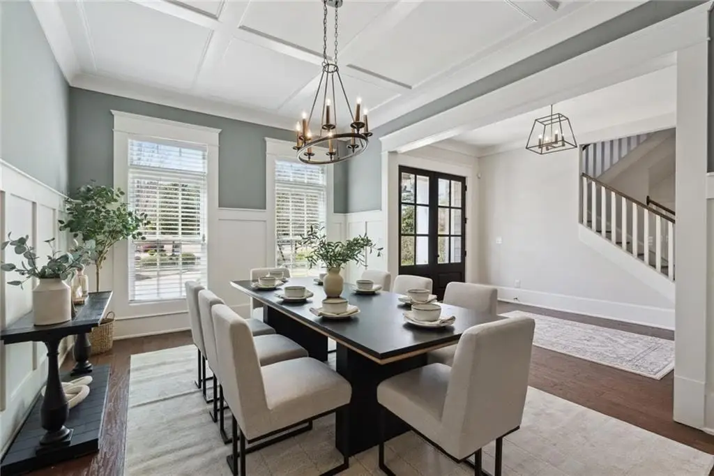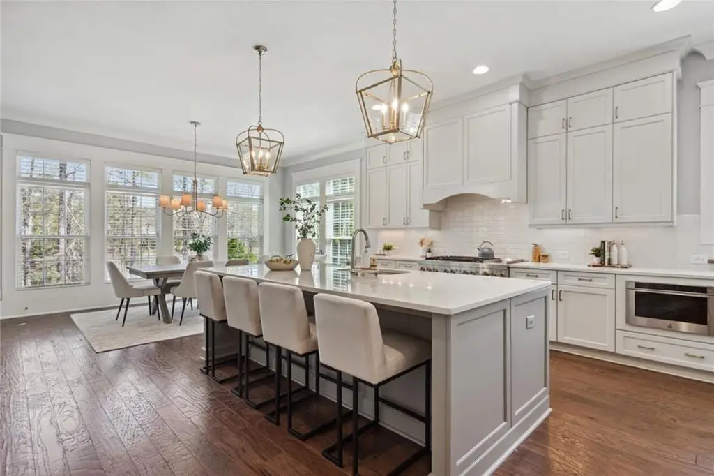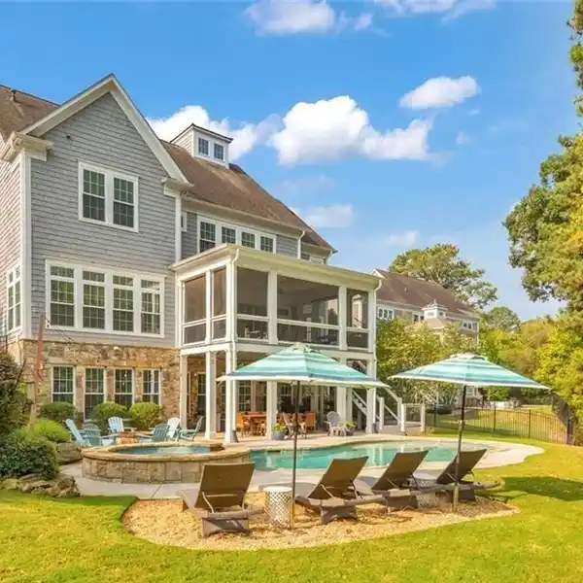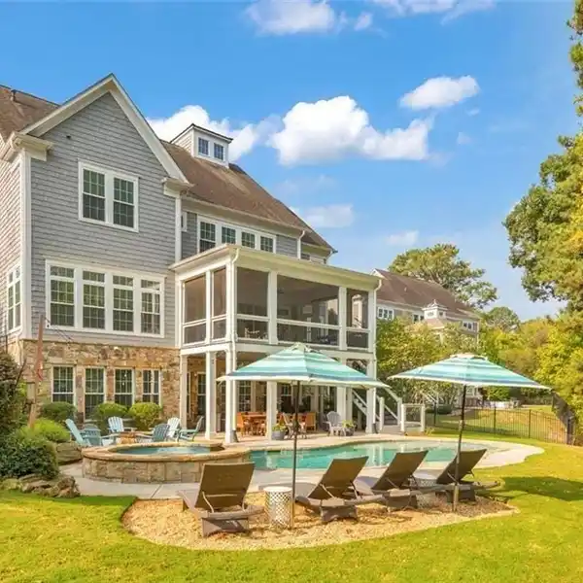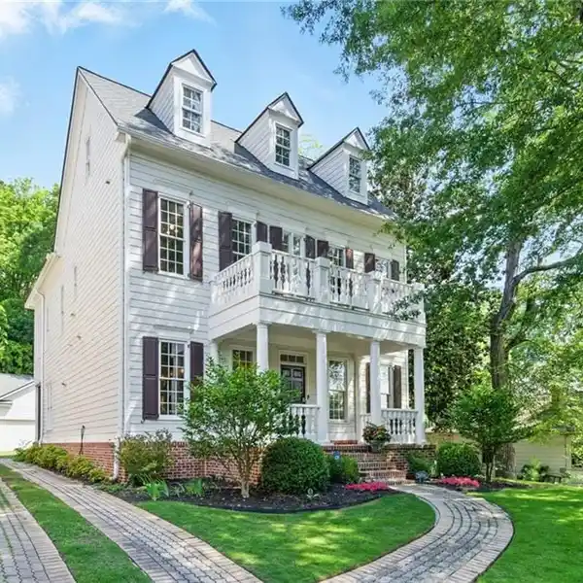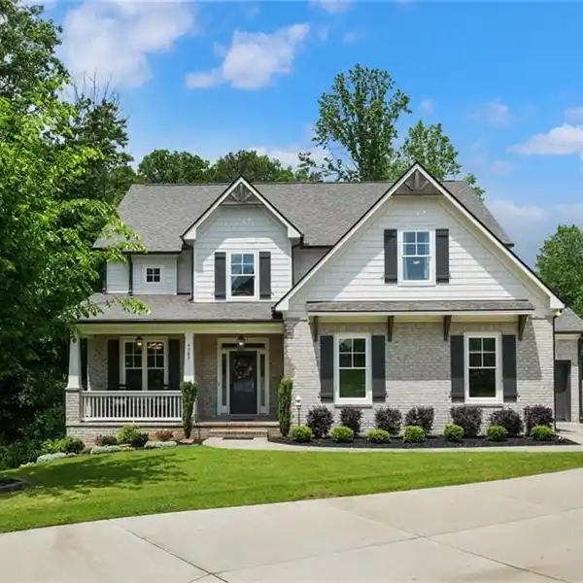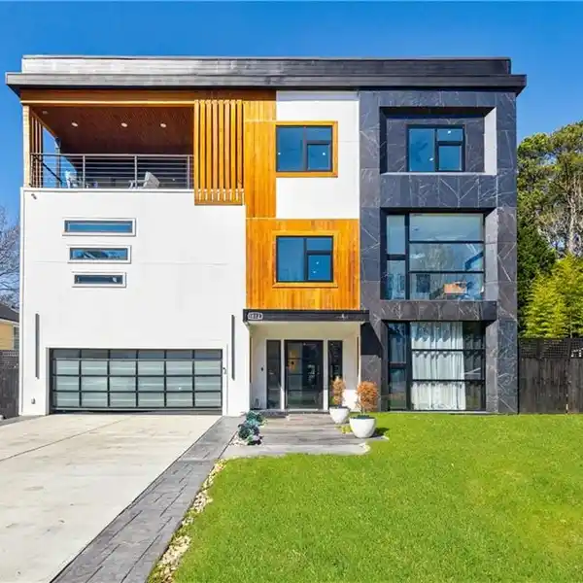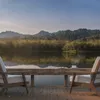Breathtaking Home in an Exclusive Community
LUXURY LIVING in East Cobb! Breathtaking 7 bed / 6.5 bath home nestled in an exclusive 5-home community in Top Ranked POPE HIGH SCHOOL district. This residence offers a true outdoor oasis with a heated saltwater POOL, spa, and breathtaking LAKE VIEWS. Entertain around the FIRE PIT, relax on the lower patio, or enjoy the SCREENED-IN PORCH. Step inside to an immaculate home that showcases thoughtful attention to detail at every turn. The Family room features coffered ceilings, custom built-ins with shiplap accents, and a gas log fireplace. The gourmet kitchen opens to the Family Room and is equipped with brand New, top of the line JENN-AIR PROFESSIONAL STYLE APPLIANCES, including a 48 inch, 6-burner gas range with griddle and double ovens, a Built-in Luxury 48-inch Jenn Air Refrigerator, plus matching drawer microwave and dishwasher. The EXPANSIVE CENTER ISLAND seats 5 and features quartz countertops with new designer pendant lighting. The breakfast area can hold a banquet sized dining table and offers serene lake views. Additional features include a pantry with built-in wood shelving, a tiled MUDROOM with storage cubbies plus two built in homework desks and a butlers pantry with quartz countertops and shiplap accent wall. The Main Level features a private Guest Suite with Full Bath which could also be used as a Home Office. Retreat to the PRIMARY SUITE ON THE SECOND LEVEL that boasts a spa-like bathroom with his and hers vanities, a soaking tub, and an oversized seamless glass shower. The walk-in closet with custom shelving system is super spacious and has a separate entry to the Laundry Room. ALL BEDROOMS FEATURE PRIVATE BATHS and Built-in closets shelving systems. New seamless glass shower doors have just been installed in every bathroom. The TERRACE LEVEL IS FULLY FINISHED with a Large Media room, Guest Suite with Full bath, Storage Room and Home office/Bedroom. The owner has recently added new engineered hardwood floors thru out the terrace level plus brand-New custom built-ins in the Media Room and also added a custom dry bar area with a Jenn Air wine fridge and quartz countertops. The three-car garage features a bonus room, perfect for an office, gym, or extra storage. Other features include transom windows and Nest thermostats. Exterior updates include professional lighting with timers, a professional drainage system, and an irrigation system. The Five Lakeside community fee covers landscaping for both front and backyards and boasts its own PRIVATE PARK/GREEN SPACE for homeowners, providing an ideal space for relaxation and recreation. Residents can also enjoy fishing on the stocked lake. Swim/Tennis memberships available at neighboring Twin Lakes Subdivision.
Highlights:
- Heated saltwater gunite pool
- Spa with lake views
- Fire pit
Highlights:
- Heated saltwater gunite pool
- Spa with lake views
- Fire pit
- Screened-in porch
- Gas log fireplace with custom built-ins
- Gourmet kitchen with top-of-the-line appliances
- Spa-like primary bathroom
- Custom shelving in walk-in closet
- Home office with custom built-ins
- Professional landscaping with private park
