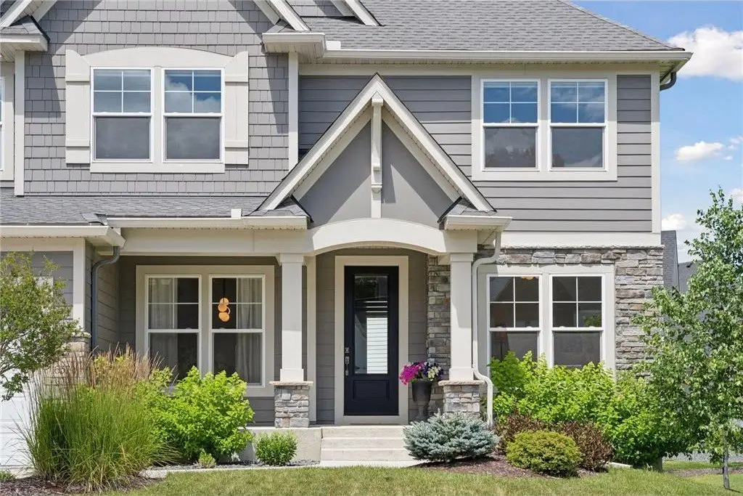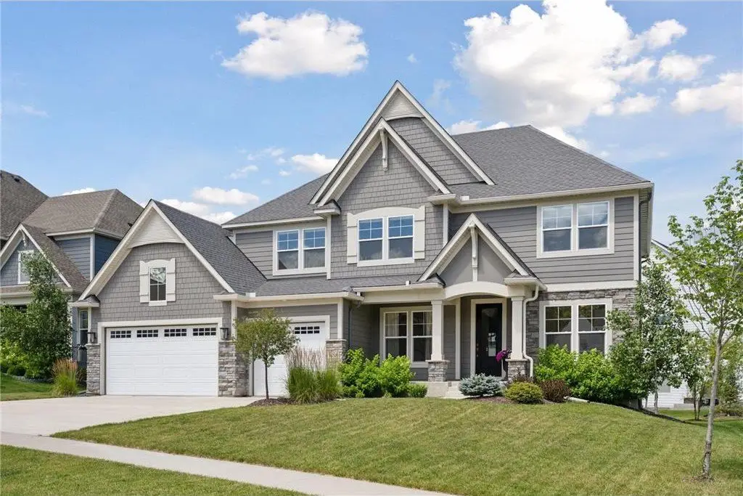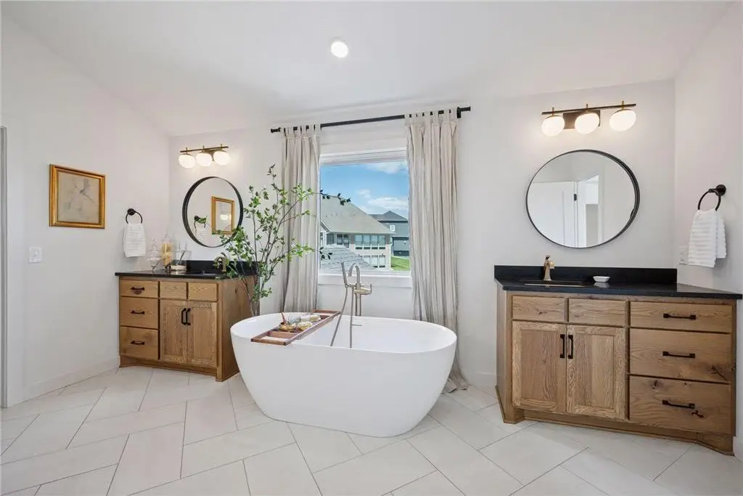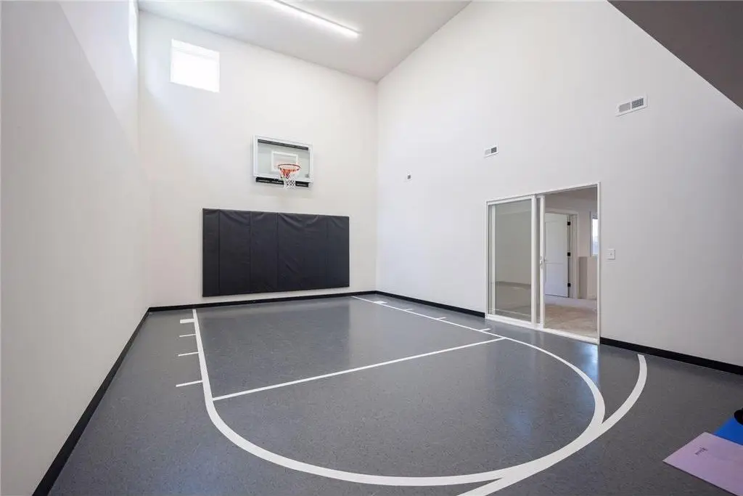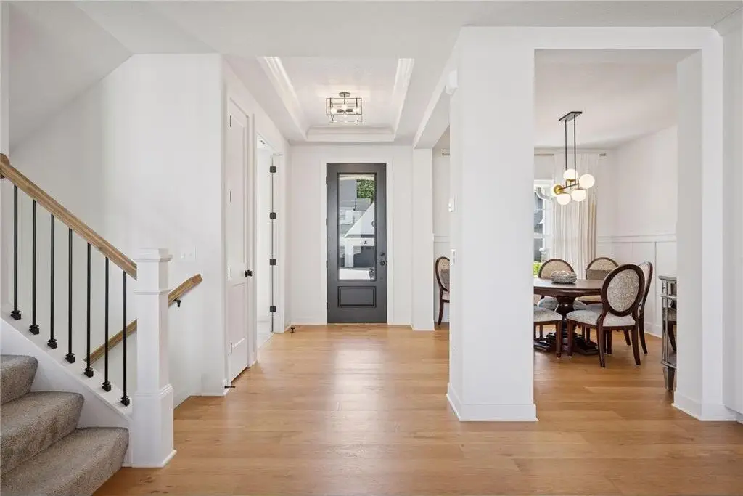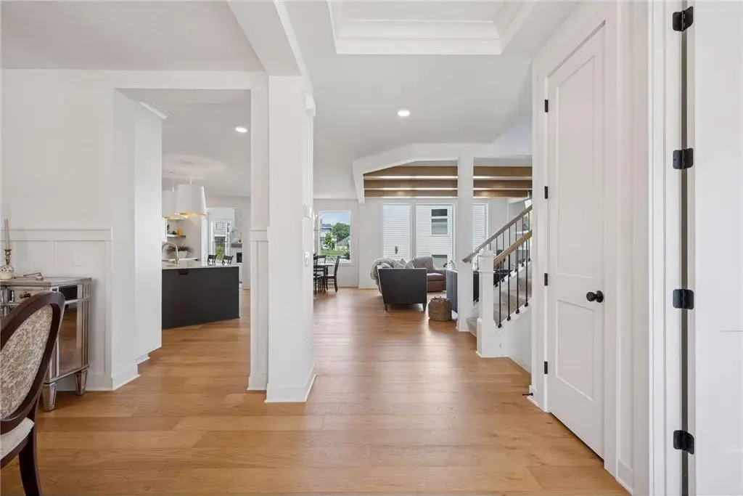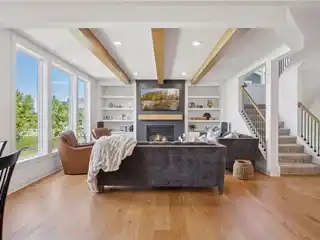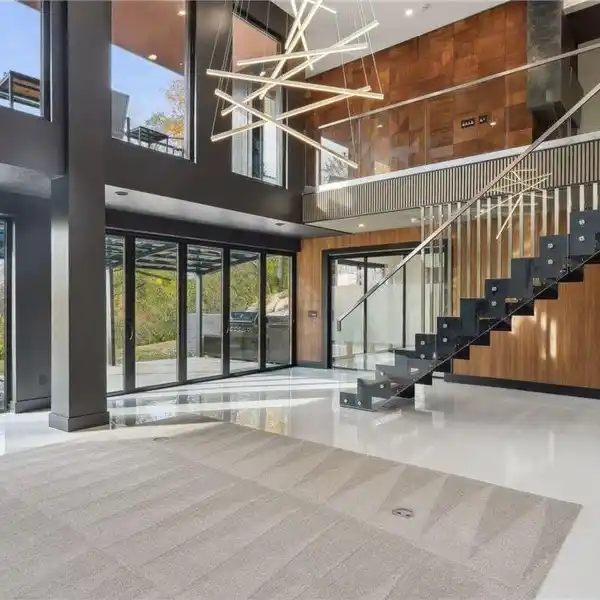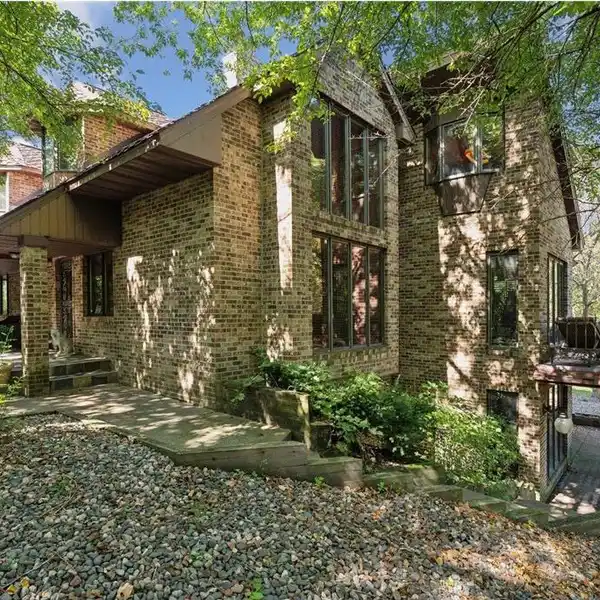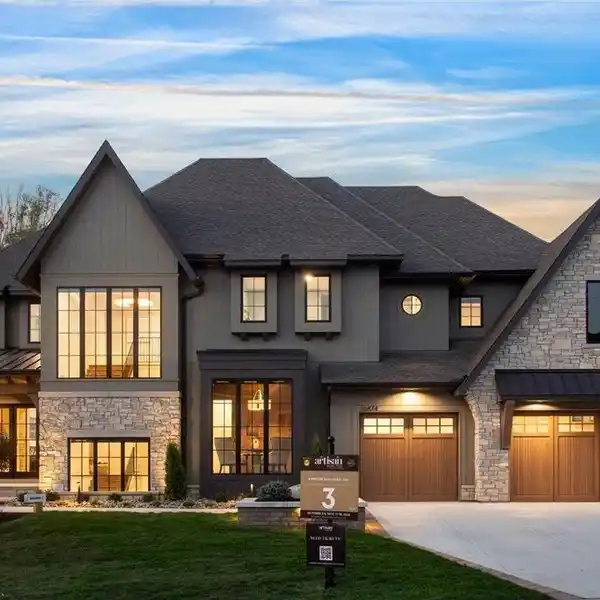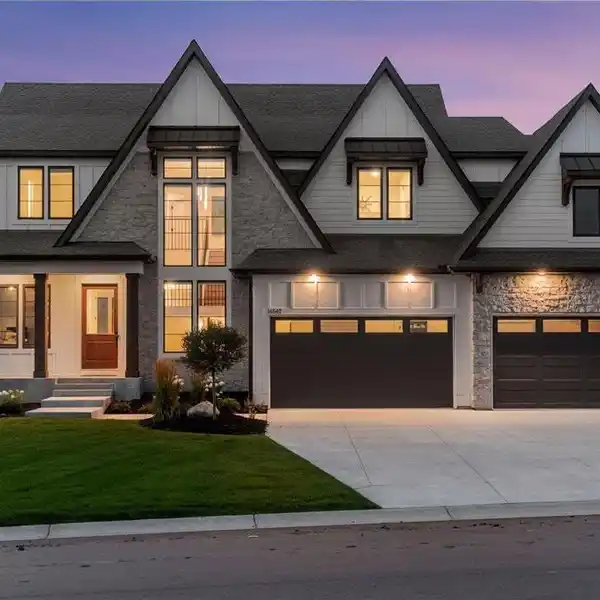Exceptional Home in the Ridge at Elm Creek
16370 62nd Place North, Maple Grove, Minnesota, 55311, USA
Listed by: Jeff A Steeves | Edina Realty Home Services Exceptional Properties Division
Exceptional home located in The Ridge at Elm Creek. This truly impressive Hanson custom built home has all the amenities you would expect from this custom builder and offers an open and spacious layout with an abundance of natural light. Well-appointed spaces with great attention to detail and high end finishes throughout. The Pennington floor plan features 5 spacious bedrooms, 5 baths and a 3-car garage with 5,344 finished sq ft. The main level is designed for both entertaining and comfortable living, featuring front porch, a private office, large mudroom with built in bench, open foyer, formal dining room, sunroom with floor to ceiling stone fireplace, maintenance free deck that walks out to back patio. At the heart of the home, the gourmet kitchen impresses with custom cabinetry, huge center island, walk in pantry, and spacious dining that flows perfectly into the sun-drenched living room with a stunning fireplace and built ins. Upstairs discover four generously sized bedrooms and three bathrooms. The primary bedroom offers a large walk-in closet and a luxurious bathroom with separate tub and walk-in shower. A full laundry room rounds out this great space. The lower level is perfect for entertaining or relaxing and overlooks a spacious backyard. Expansive lower level features a large family room with fireplace, game room, wet bar, exercise space, 2-story indoor sport court, 5th bedroom, and ample storage in the utility room. Don’t miss the community pool, clubhouse & neighborhood playground. Located in the award-winning Wayzata School District. Centrally-located and close to parks, lakes, trails, shopping, and dining. Welcome home.
Highlights:
Floor-to-ceiling stone fireplace
Gourmet kitchen with custom cabinetry
Indoor sport court
Listed by Jeff A Steeves | Edina Realty Home Services Exceptional Properties Division
Highlights:
Floor-to-ceiling stone fireplace
Gourmet kitchen with custom cabinetry
Indoor sport court
Sunroom with fireplace
Luxurious primary bathroom
Maintenance-free deck
3-car garage
Expansive lower level with wet bar
Award-winning Wayzata School District
Community pool and clubhouse

