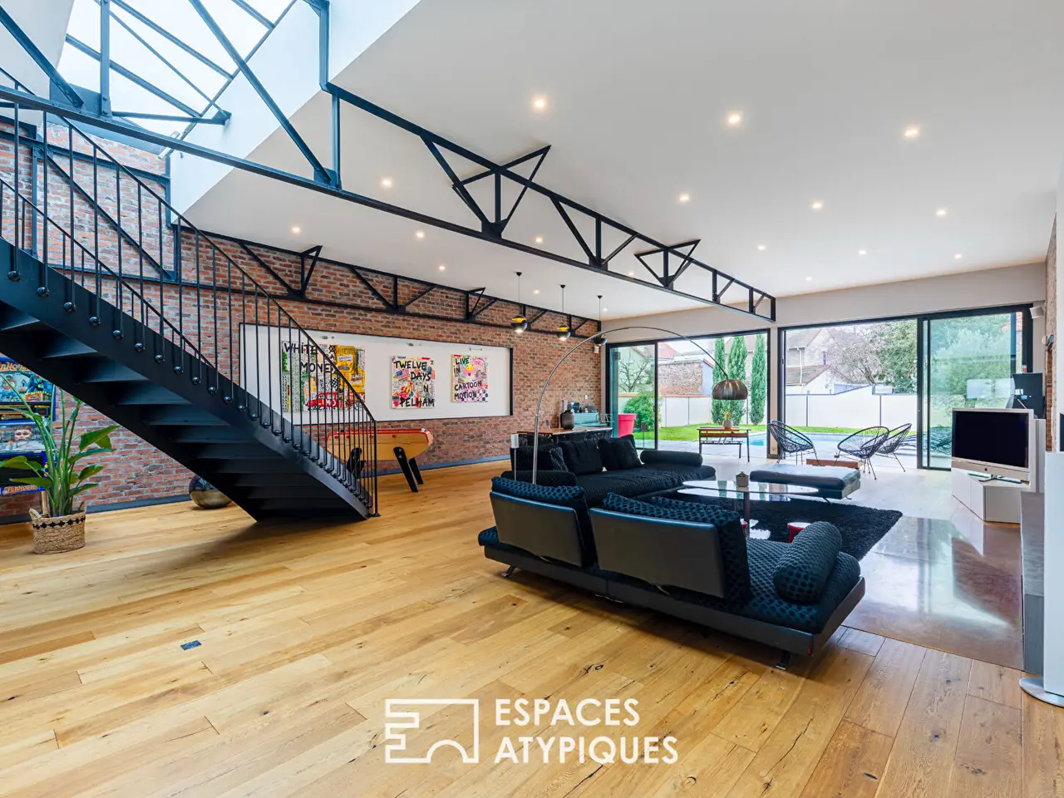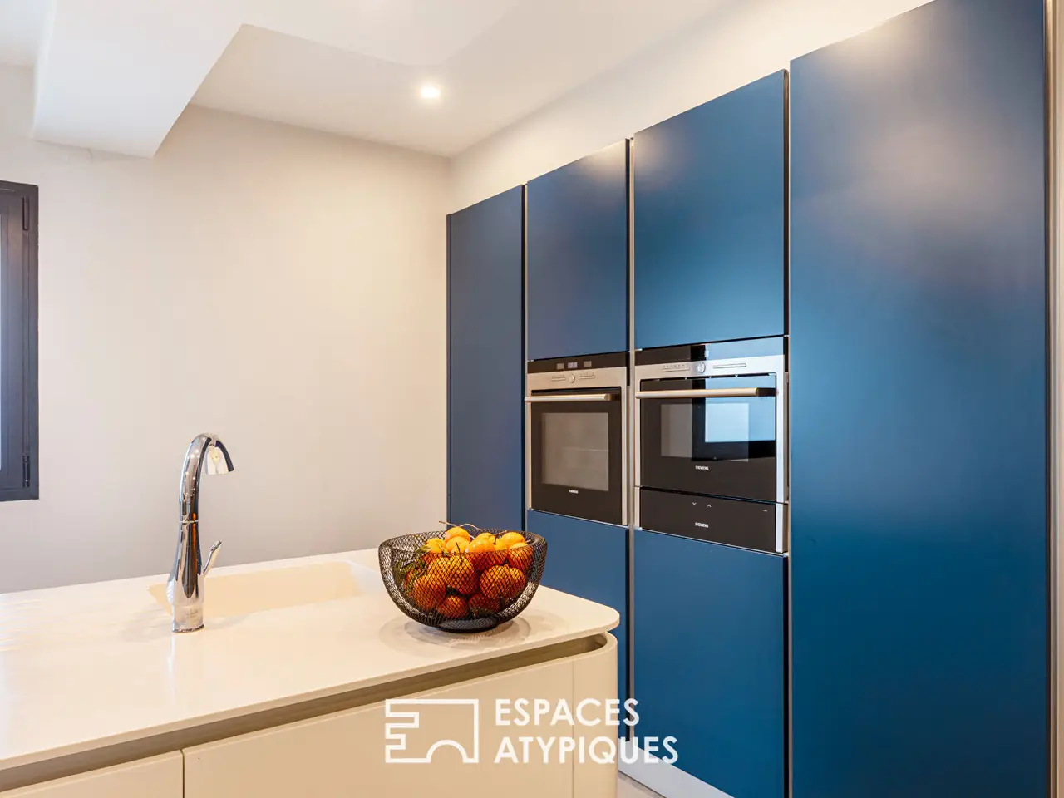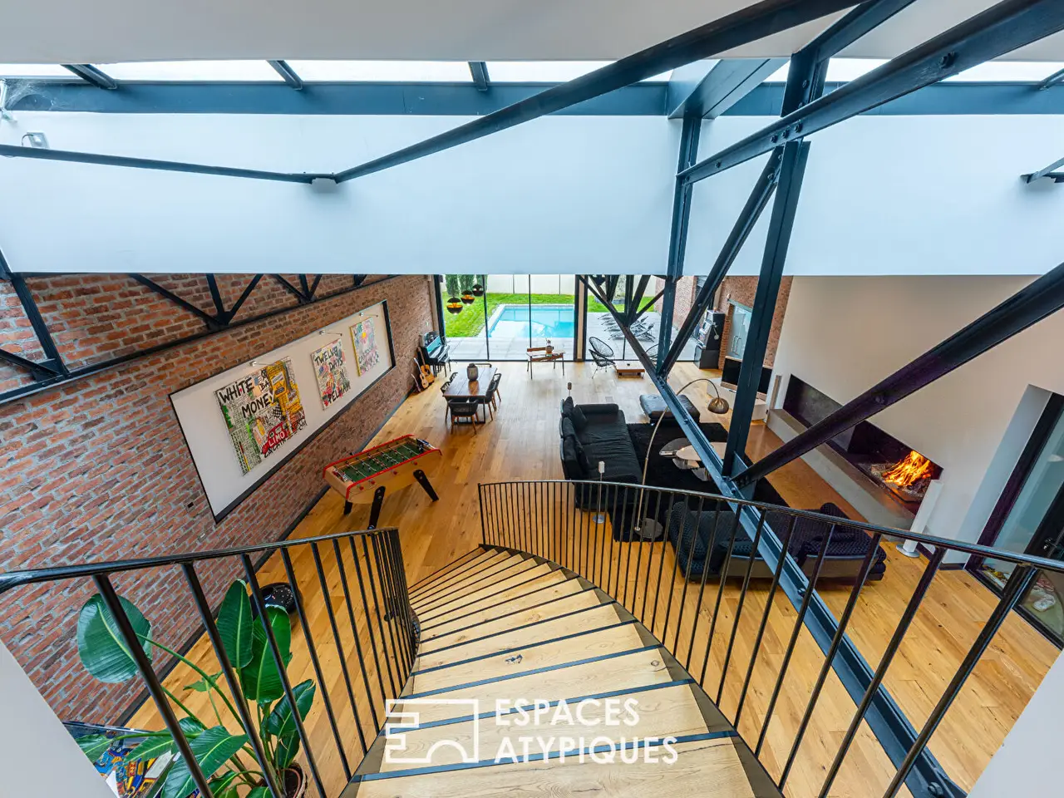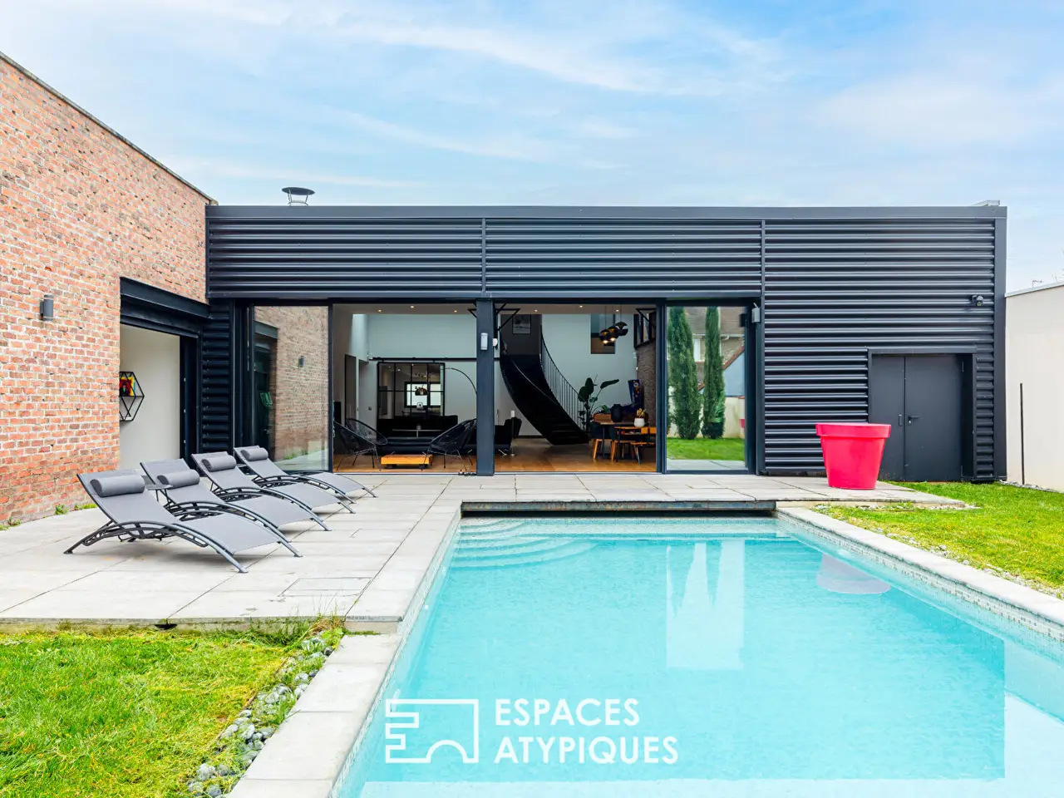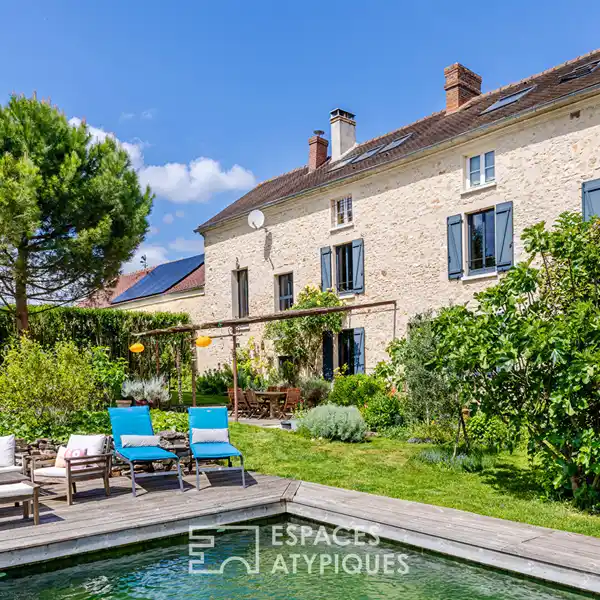Exceptional Loft with Private Outdoor Oasis
USD $1,304,062
Mantes La Jolie, France
Listed by: Espaces Atypiques
A few minutes walk from shops and schools, behind a most discreet and unexpected facade, hides this incredible Loft with private enclosed garden and swimming pool. All the codes of New York lofts are present: parquet floors, brick walls, metal beams, glass roofs and exceptional volumes. A major project tastefully carried out by the current owners.A welcoming entrance leads to a glass corridor giving a glimpse of the main living spaces: a very beautiful fitted kitchen equipped in a contemporary style which can be opened or closed through a huge glass door, a bar area which is both intimate and open to others rooms through its large glass roof, and a cathedral living room of 115 m2 with open fireplace, opening onto a large terrace, the garden and the swimming pool. A wide corridor leads to a large games room, a covered patio, a laundry room, a toilet, a bedroom with shower room, an office but also the master suite which includes a large bedroom opening directly onto the terrace, a dressing room and a large bathroom with shower and free-standing bathtub.The first floor, accessible by a monumental metal staircase, has a bedroom, a shower room with toilet, then another bedroom / studio with kitchenette area and large terrace of more than 50 m2 to be finished. In the living room, a door reveals a 118 m2 gross covered space in which all your desires for additional space can be expressed!Finally, a cellar, a double garage in the basement as well as 2 outdoor parking spaces complete this exceptional property. Public and private schools a few minutes' walk away SNCF station at the end of the street! Axis A13 5 minutes by carENERGY CLASS: C / CLIMATE CLASS: A. Estimated average amount of annual energy expenditure for standard use, established from energy prices for the year 2021: between 4620 and 6310 EUR.REF. 10793Additional information* 10 rooms* 5 bedrooms* 3 bathrooms* Outdoor space : 250 SQM* Parking : 2 parking spaces* 3 co-ownership lots* Property tax : 2 000 €Energy Performance CertificatePrimary energy consumptionc : 178 kWh/m2.yearHigh performance housing*A*B*178kWh/m2.year5*kg CO2/m2.yearC*D*E*F*GExtremely poor housing performance* Of which greenhouse gas emissionsa : 5 kg CO2/m2.yearLow CO2 emissions*5kg CO2/m2.yearA*B*C*D*E*F*GVery high CO2 emissionsEstimated average amount of annual energy expenditure for standard use, established from energy prices for the year 2021 : between 4620 € and 6310 €Agency feesThe fees include VAT and are payable by the vendorMediatorMediation Franchise-Consommateurswww.mediation-franchise.com29 Boulevard de Courcelles 75008 ParisInformation on the risks to which this property is exposed is available on the Geohazards website : www.georisques.gouv.fr
Highlights:
Parquet floors
Brick walls
Glass roofs
Contact Agent | Espaces Atypiques
Highlights:
Parquet floors
Brick walls
Glass roofs
Cathedral living room
Open fireplace
Large terrace
Private enclosed garden
Swimming pool
Monumental metal staircase
Double garage
