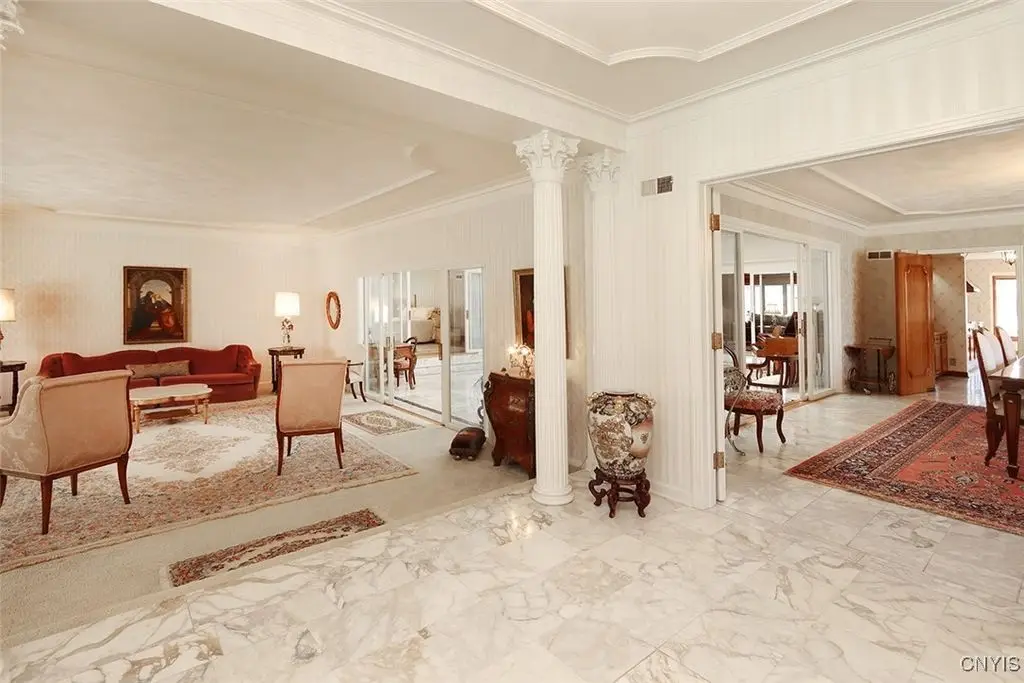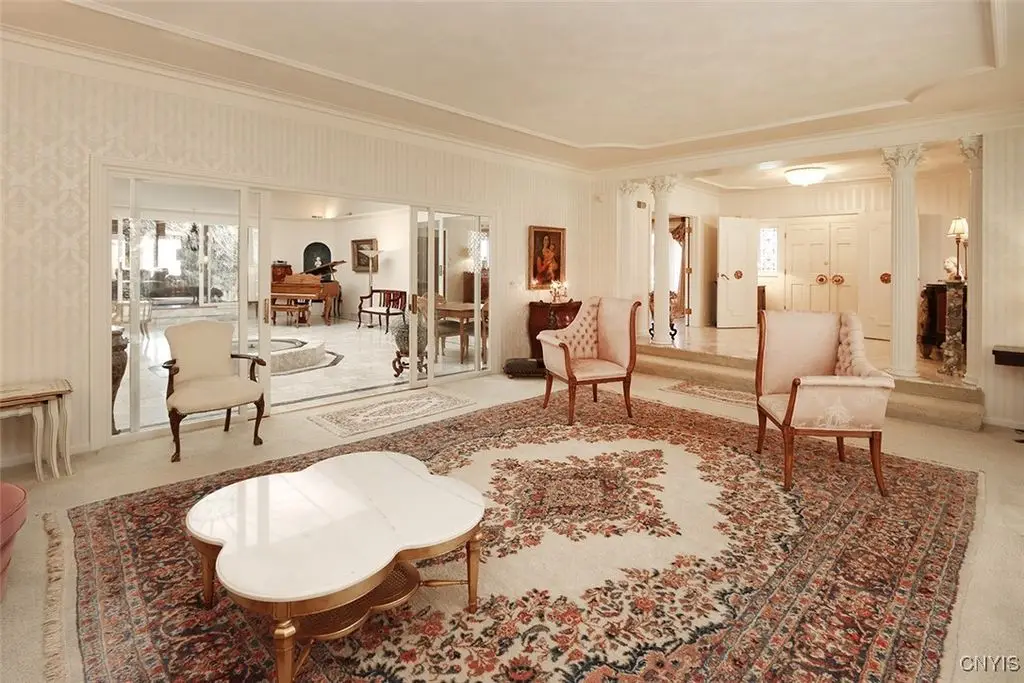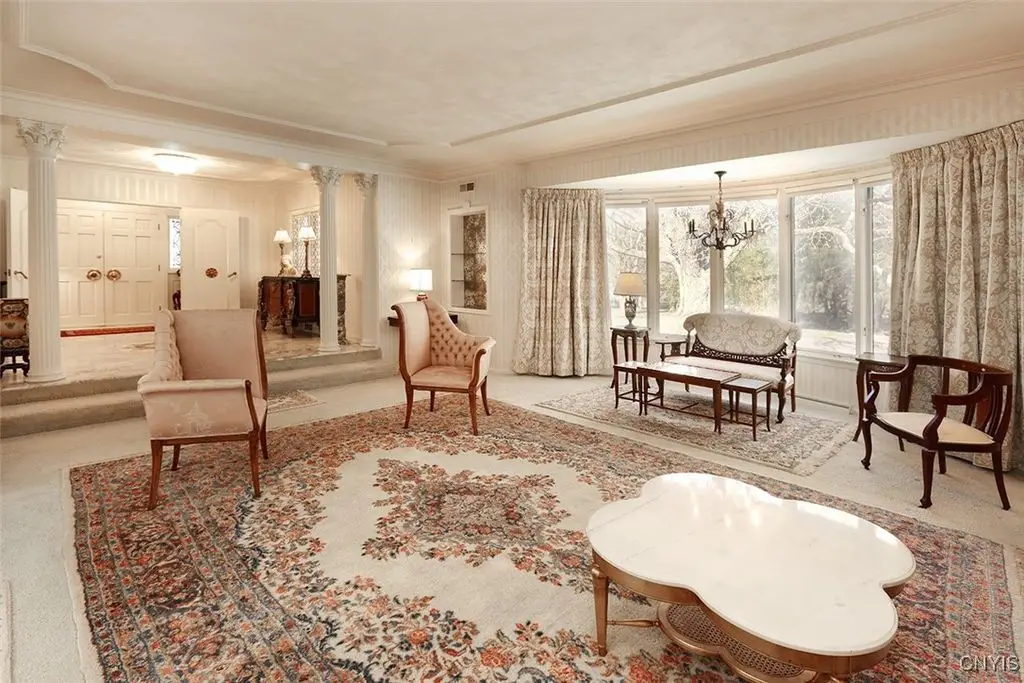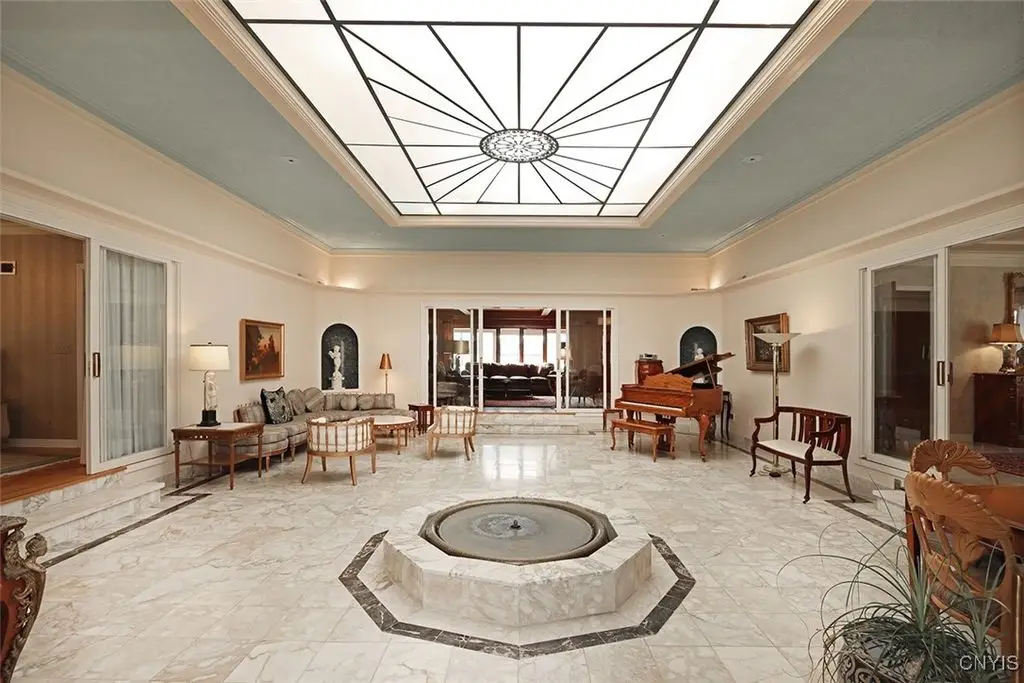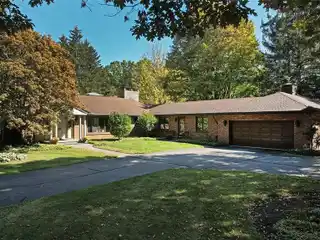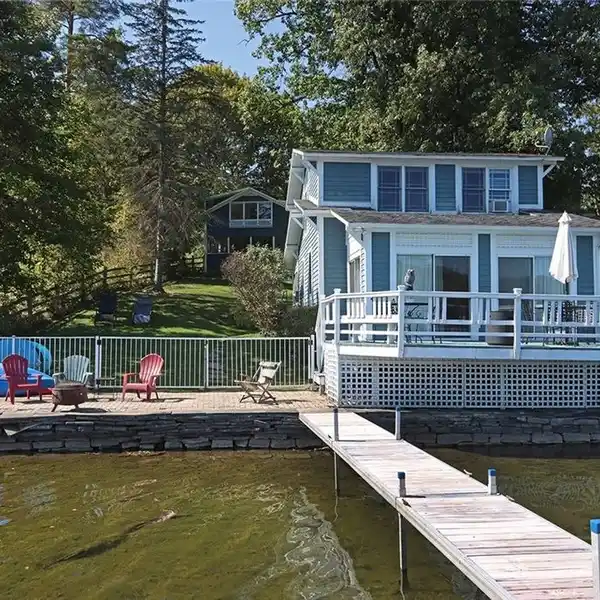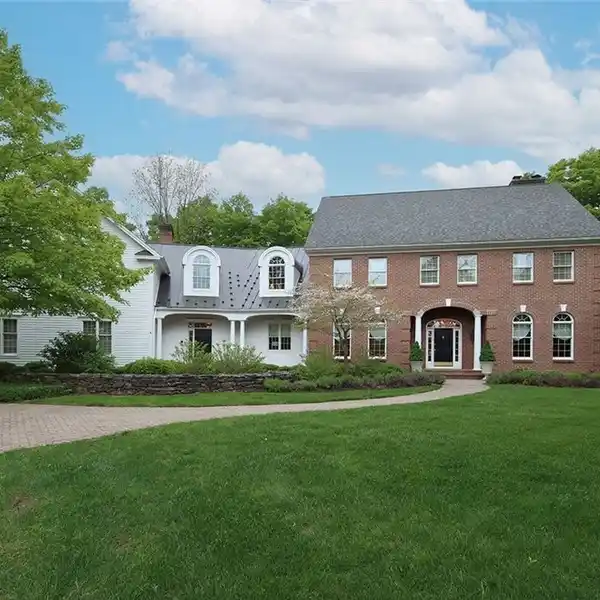Residential
7500 Hunt Lane, Fayetteville, New York, 13066, USA
Listed by: Matt Ragan J.D. LL.M. | Howard Hanna Real Estate Services
Privately set back from the road on over 7 acres of beautifully landscaped grounds, this stately brick ranch offers space, seclusion and timeless style. A tree-lined approach leads to a pillared front entry and portico, where double doors open to a grand marble foyer with stained glass sidelights and a striking inlaid medallion. Designed for gracious living and entertaining, the open floor plan blends European style with refined detailsC/B?B=tray ceilings, bespoke millwork, crown molding and rich marble flooring throughout. Columns frame the sunken formal living roomC/B?B=ideal for relaxing or entertaining guests. While adjacent, the elegant chandelier-lit formal dining room is perfect for gatherings. The well-appointed kitchen boasts granite counters, abundant cabinetry, pantry, breakfast bar and a sun-filled morning room for casual dining. A pass-through wet bar connects the kitchen to the inviting family room, where wood beam ceilings, built-in shelving and a floor-to-ceiling brick fireplace create warmth and charm. Relax in the sun-drenched all-season sunroom with walls of windows and a skylight offering peaceful backyard views. At the heart of the home, a luminous atrium provides a tranquil retreat, featuring a marble fountain and a decorative skylight filtering natural light through a geometric grid, while sliding glass doors connect seamlessly to the surrounding rooms. The spacious primary suite serves as a serene sanctuary, complete with chandelier lighting, multiple closets, dressing area and a spa-like ensuite with floor-to-ceiling tile, a sunken tub and walk-in shower. Three additional bedrooms, two full baths, two powder rooms and a convenient laundry area complete the main level. The lower level adds 2,031 sq ft of versatile living space, including a recreation room, wet bar, family room with fireplace, kitchen area with island and a half bathC/B?B=ideal for entertaining or extended stays. Outdoors, enjoy the serenity of the expansive, flat yard from the patioC/B?B=perfect for outdoor gatherings and recreation. A two-car garage provides added convenience, all within minutes of village amenities, major highways and schools. Award-winning FM Schools!
Highlights:
Marble foyer with stained glass
European-style architecture with refined details
Grand formal living room with sunken design
Listed by Matt Ragan J.D. LL.M. | Howard Hanna Real Estate Services
Highlights:
Marble foyer with stained glass
European-style architecture with refined details
Grand formal living room with sunken design
Elegant chandelier-lit dining room
Granite counters and abundant cabinetry
Wood beam ceilings and brick fireplace
Sun-drenched all-season sunroom with skylight
Tranquil atrium with marble fountain
Spacious primary suite with spa-like ensuite
Versatile lower level with wet bar and fireplace



