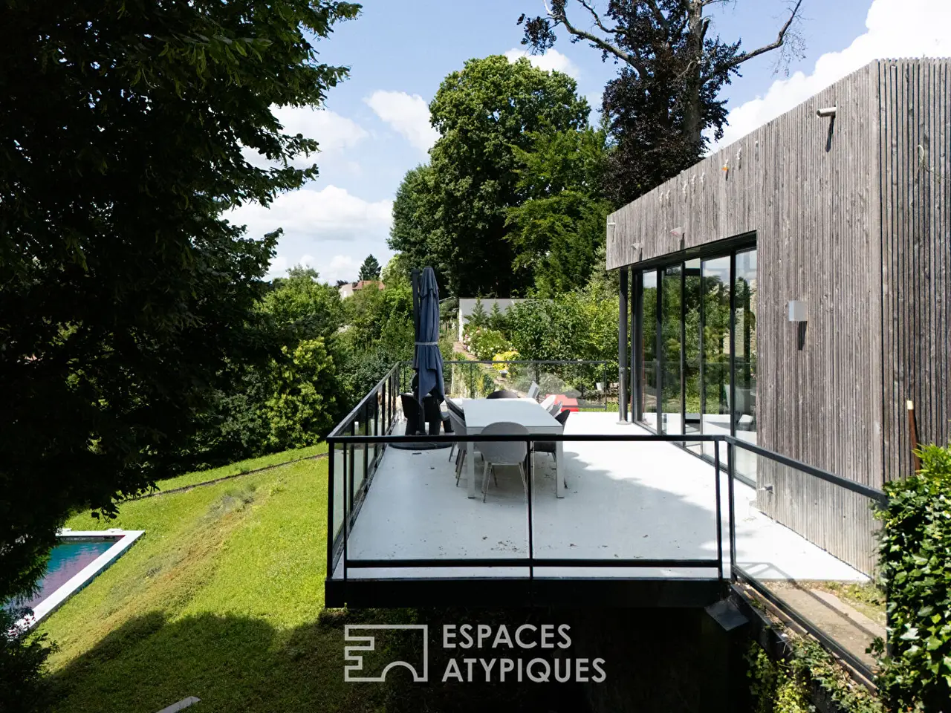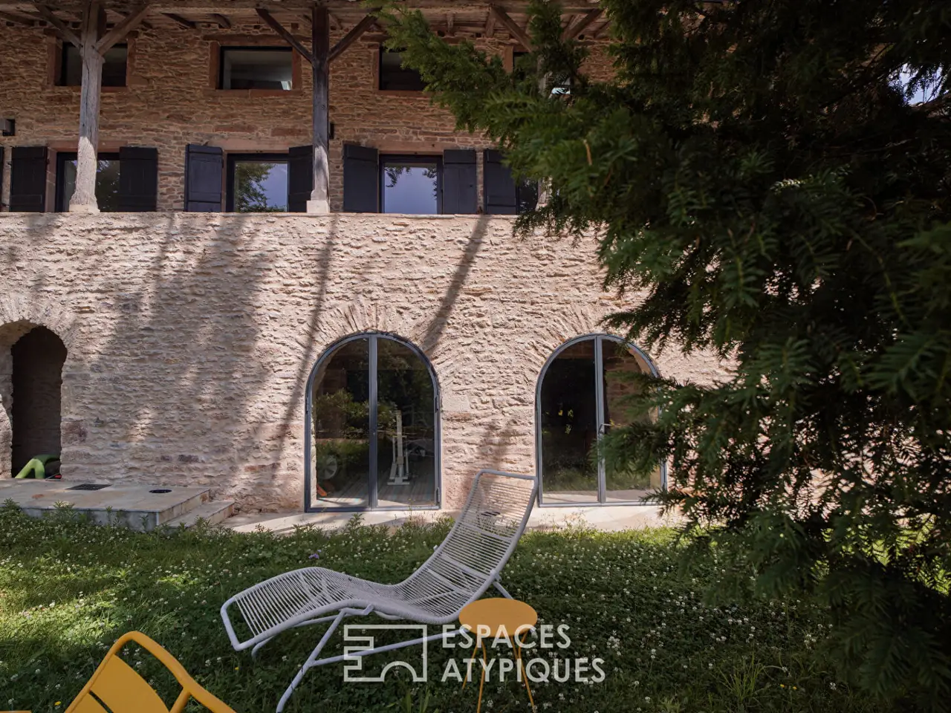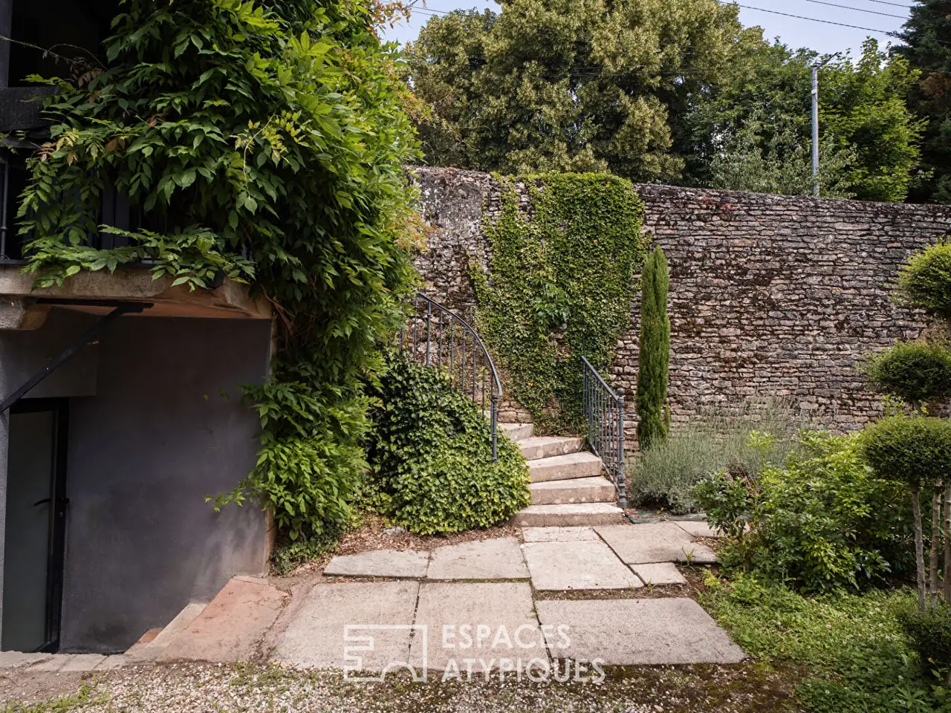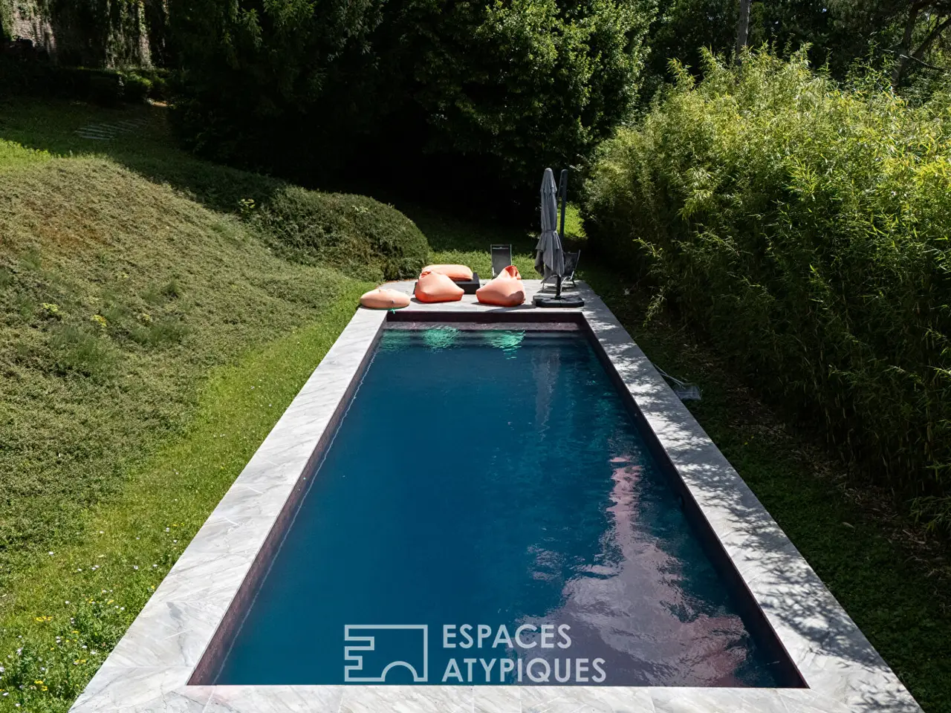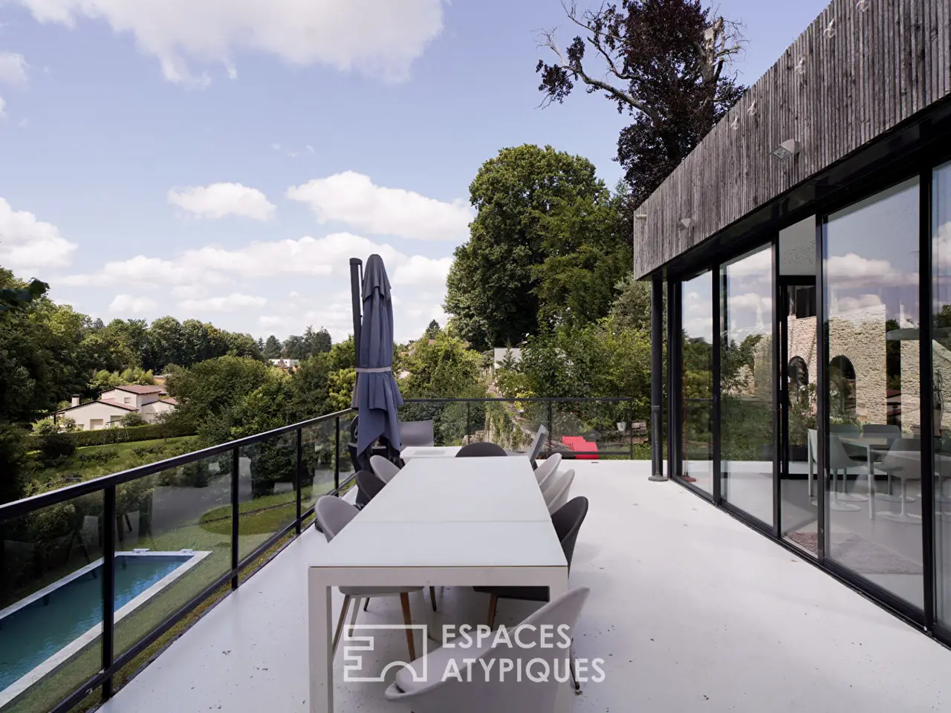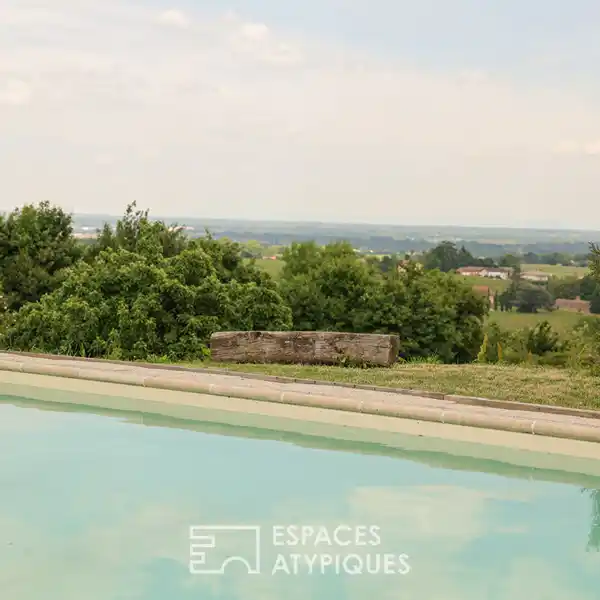Completely Redesigned 19th-Century Stone House
USD $1,382,267
Macon, France
Listed by: Espaces Atypiques
In the heart of Macon, this 19th-century stone house, completely redesigned by an architect in 2011, subtly blends old-world charm with the purity of contemporary lines. Spanning 430 sqm of living space, the spaces unfold with fluidity and light. The extension houses a 65 sqm cathedral kitchen, the true heart of the house, opening onto the terrace and the park. As an extension, a TV lounge with large bay windows invites convivial movie nights, bathed in light or enveloped by the night. The sleeping area consists of six bedrooms and four bathrooms, including a master suite with a dressing room and a guest bedroom with independent access. An office space with a private entrance allows for quiet work or for hosting a freelance activity. Lovers of fine wines will appreciate the vaulted cellar with its authentic ambiance. Outside, the enclosed, tree-lined 2,500 sqm park preserves the privacy of the premises and offers, in its center, an elegant swimming pool perfect for summer days. The whole is a haven of peace, just 3 minutes from the city center of Macon, close to shops and 10 minutes from the A6/A40 motorways and the train station. In the immediate vicinity of schools, shops and main roads leading to Macon and Lyon, this property benefits from a privileged location, combining residential calm and practical daily life. Energy class: D Climate class: B - Estimated average amount of annual energy expenditure between 7,350 and 10,000 euros for standard use, established from average energy prices indexed for the years 2021, 2022, 2023 (subscriptions included). Information on the risks to which this property is exposed is available on the Georisques website for the areas concerned. Christian PHILIBERT commercial agent - EI (RSAC number 811716778) Macon: 06 61 97 93 34 REF. 858EB Additional information * 10 rooms * 6 bedrooms * 4 shower rooms * Floor : 1 * Outdoor space : 2500 SQM * Property tax : 3 500 € Energy Performance Certificate Primary energy consumption c : 134 kWh/m2.year High performance housing
Highlights:
Stone house redesigned in 2011
Cathedral kitchen opening to terrace
Vaulted wine cellar with authentic ambiance
Contact Agent | Espaces Atypiques
Highlights:
Stone house redesigned in 2011
Cathedral kitchen opening to terrace
Vaulted wine cellar with authentic ambiance
Enclosed, tree-lined 2,500 sqm park
Elegant swimming pool for summer days
