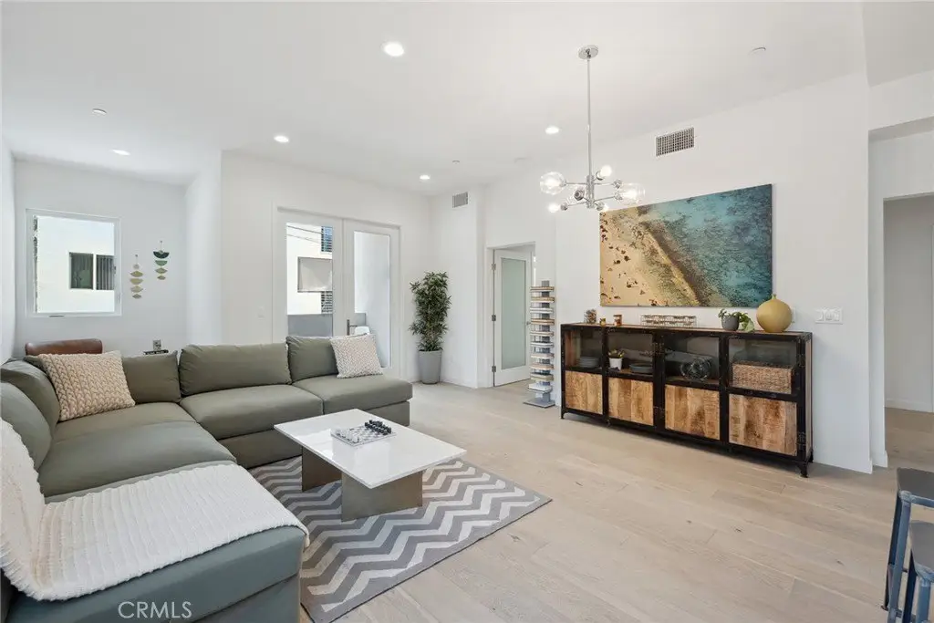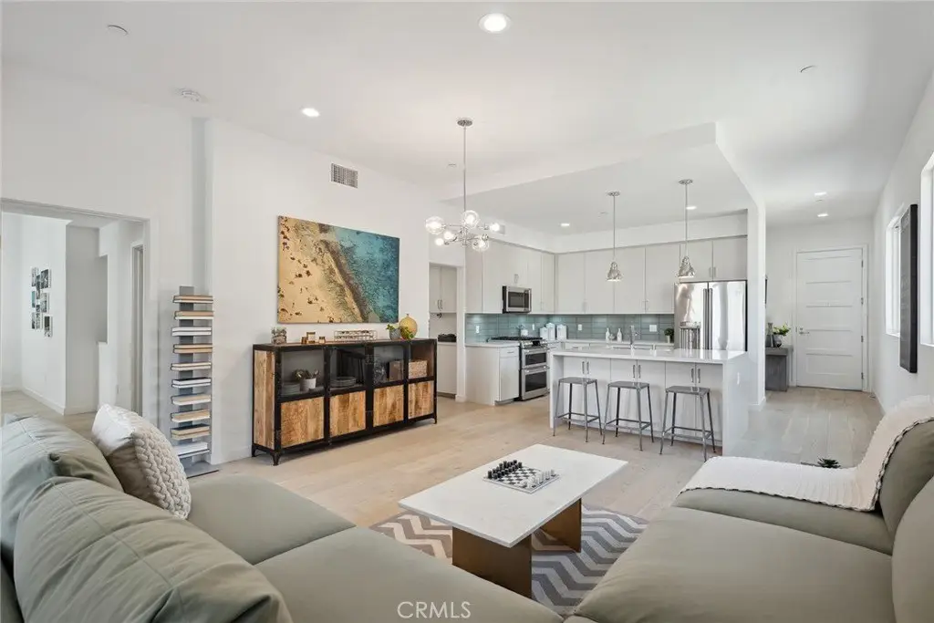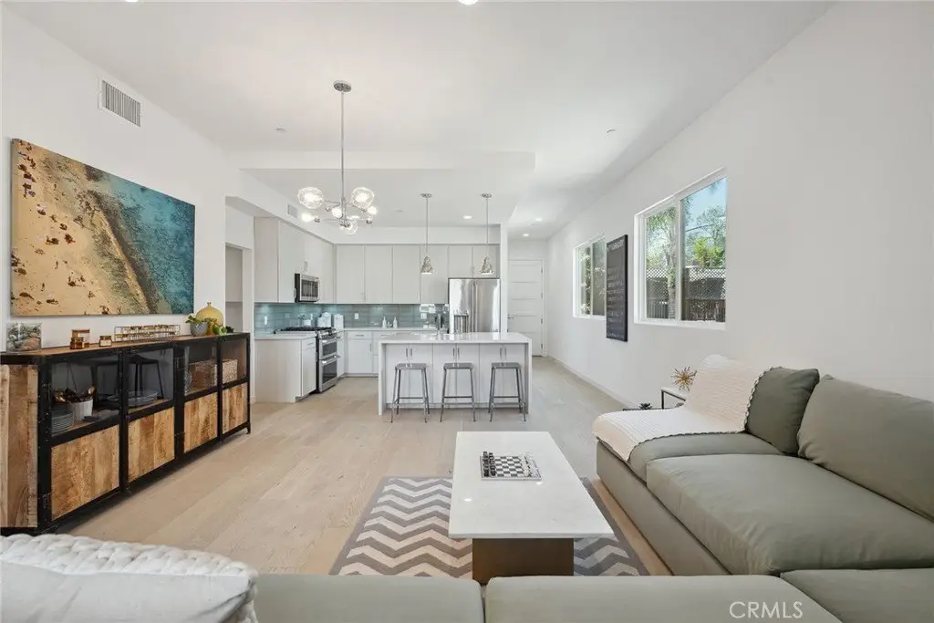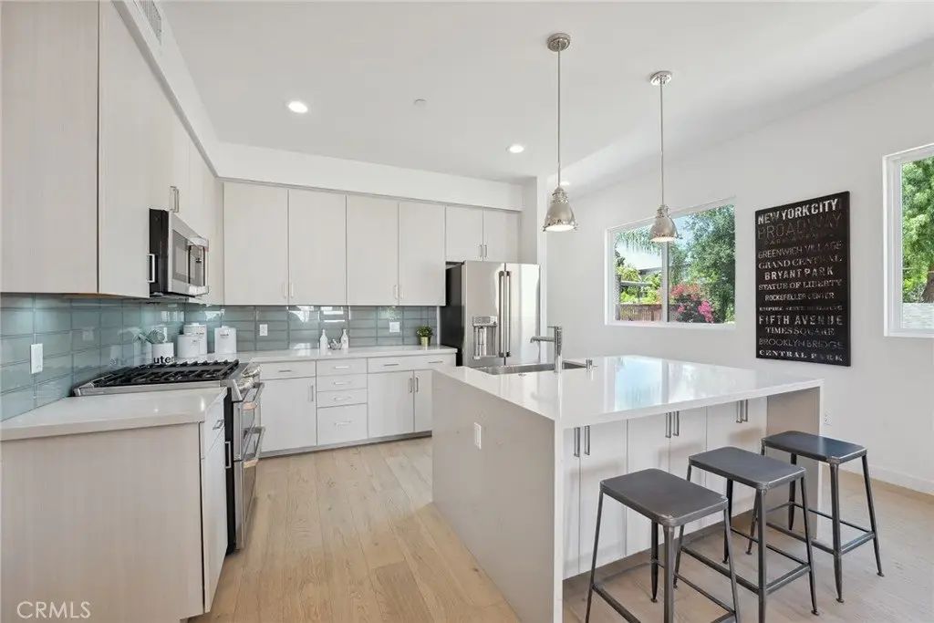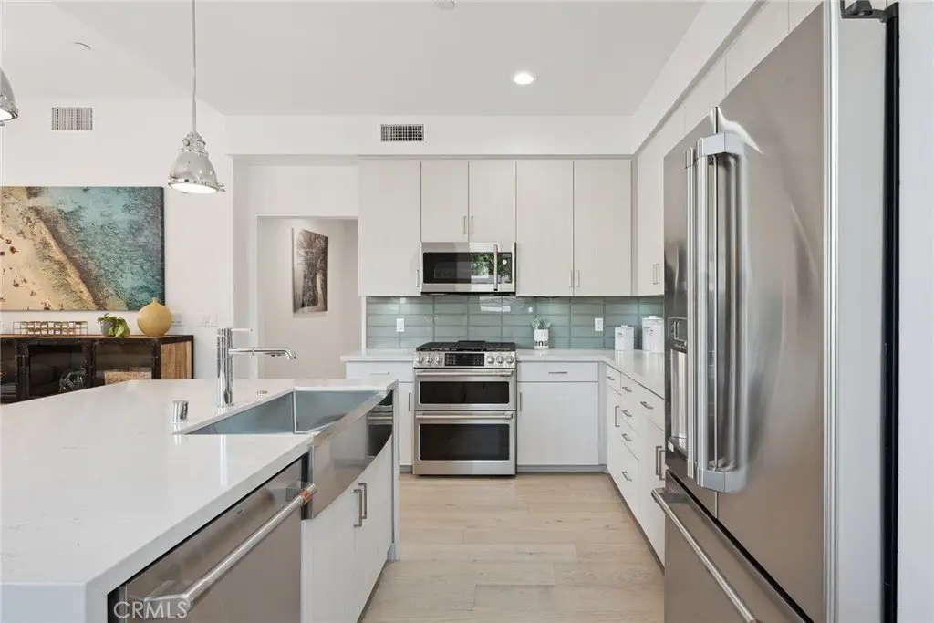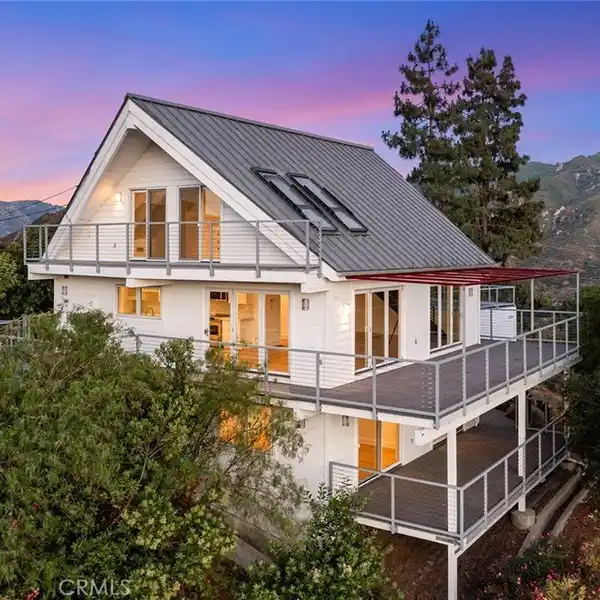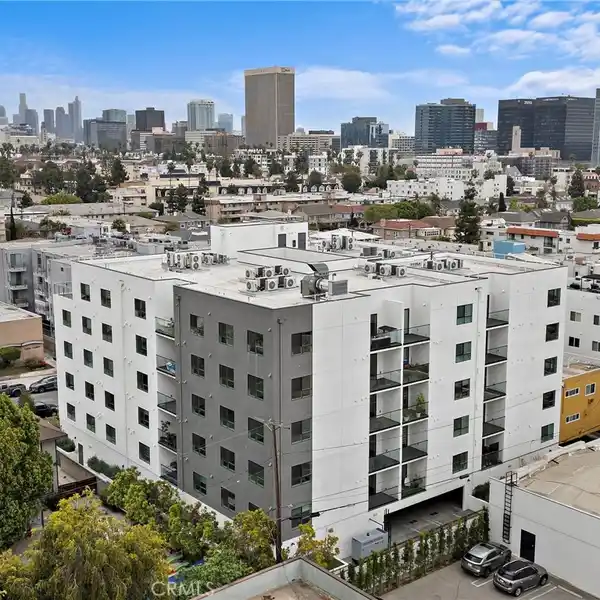Gorgeous New Hollywood Condominium
1746 Garfield Place #203, Los Angeles, California, 90028, USA
Listed by: Carl Torres | Pinnacle Estate Properties
Gorgeous New Construction Luxurious Hollywood Condominium!! Boutique 9 Unit Development with No Expense Spared on Construction and Finishes. Located Steps From World Class Dining, Shopping & Entertainment. Close Proximity to Freeway Access, The Metro Subway, Griffith Park, The Greek Theater, The Thriving Entertainment Industry and So Much More. Experience this Beautifully Designed 3 Bedroom, 2.5 Bath Home That Boasts a Spacious Floorplan With 1646 Sq. Ft. Of Luxury Living. Enjoy The Light, Bright & Open Floorplan That Flows From Living to Dining to Kitchen With an Abundance of Natural Light. The Designer Kitchen is a Masterpiece of Modern Design, Complete With a Center Island, Custom Cabinetry, Stunning Quarts Countertops and Top-Of-The-Line G.E. Cafe Series Stainless Steel Appliances. Retreat to Your Expansive Primary Suite, Where You'll Discover a Huge Walk-In Closet, and an Opulent Bathroom Featuring Dual Sinks, a Spa Tub, and Separate Walk-In Shower. This Beautiful Unit Boast a Secondary Ensuite Bedroom to Enhance Privacy. Interior Features Include Luxurious Engineered Wide Plank Wood Flooring, Enhanced Opaque Glass Doors, Creating a Sophisticated Atmosphere, Plus a Host of Modern Amenities Including a Washer/Dryer, Large Designed Linen Cabinetry, Quartz Countertops, CAT 5 Wiring and Decora Switches & Outlets. Enjoy Gated Underground Parking with 2 Identified Parking Spaces, an Onsite Private Gym, and a Rear Patio Perfect for Enjoying Lounging In The Sun or Dining Al Fresca. Ready to Move In Today!
Highlights:
Custom cabinetry
Quartz countertops
G.E. Cafe Series stainless steel appliances
Listed by Carl Torres | Pinnacle Estate Properties
Highlights:
Custom cabinetry
Quartz countertops
G.E. Cafe Series stainless steel appliances
Wide plank wood flooring
Spa tub
Private gym
Designer kitchen
Walk-in closet
Opaque glass doors
